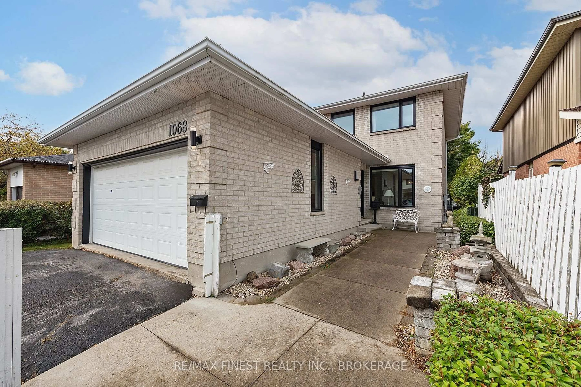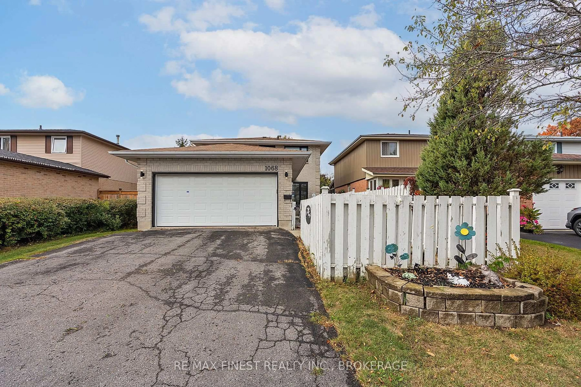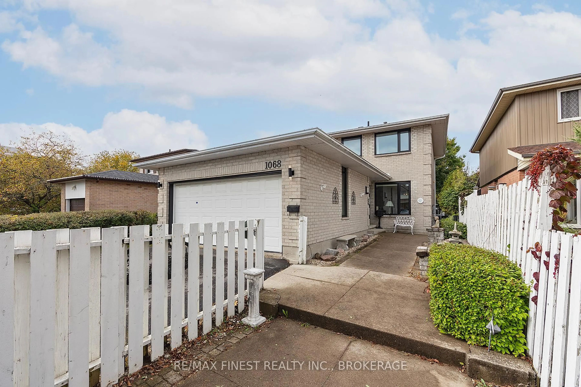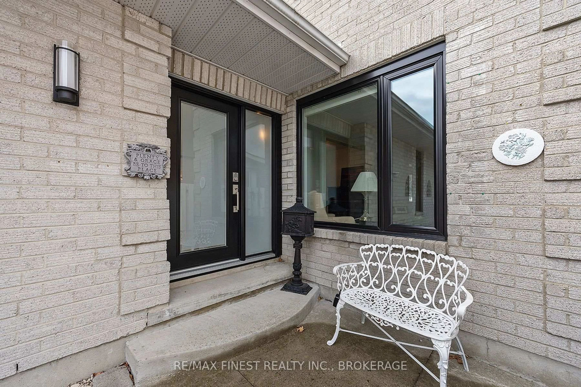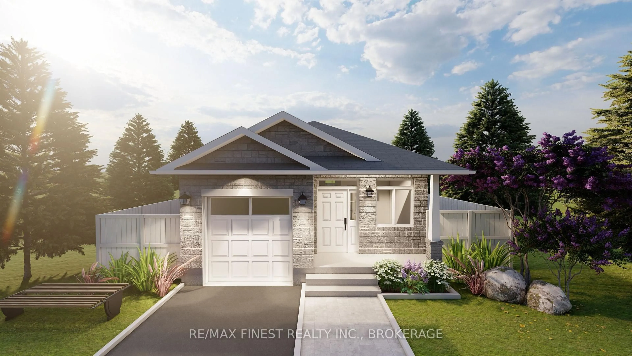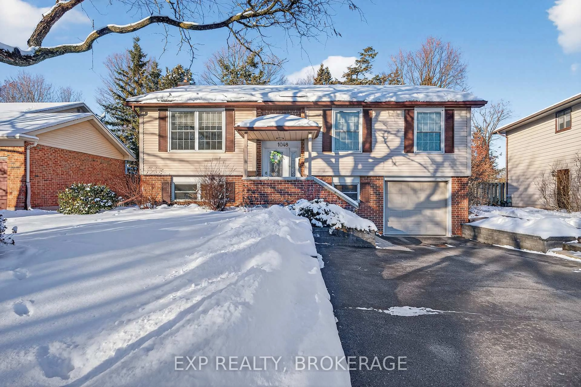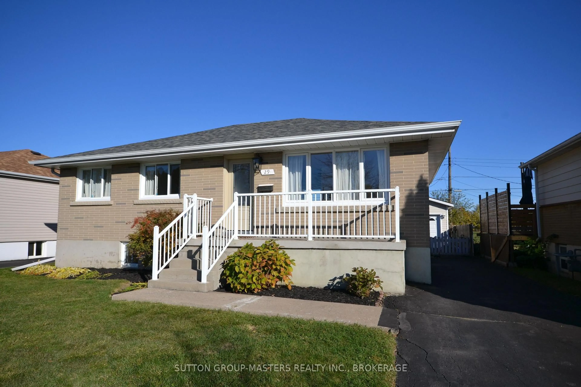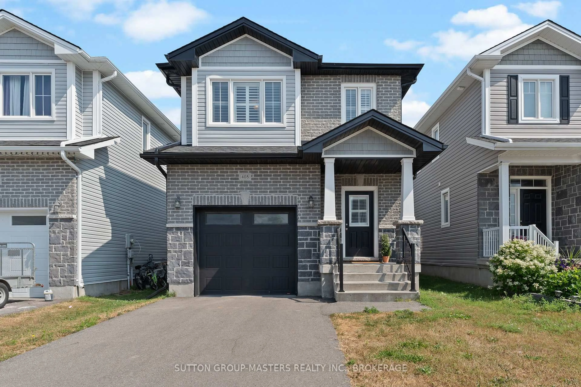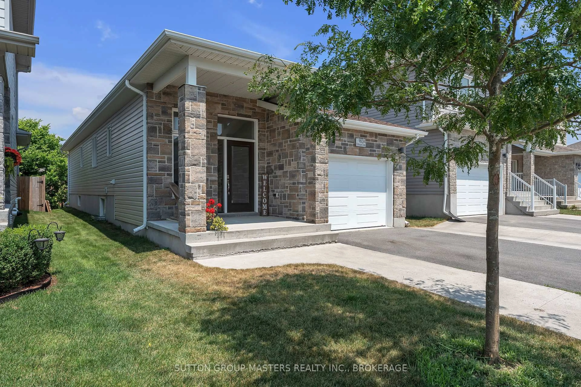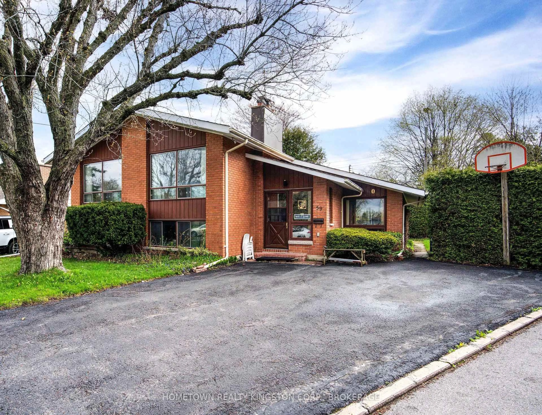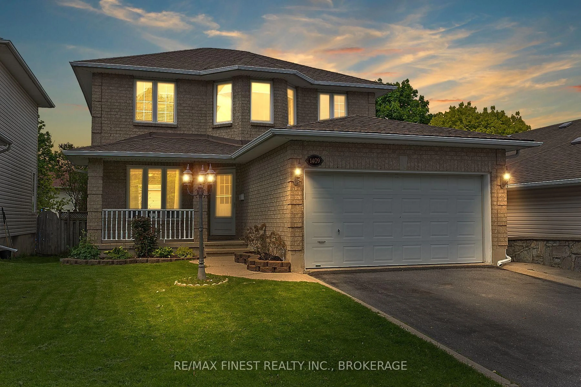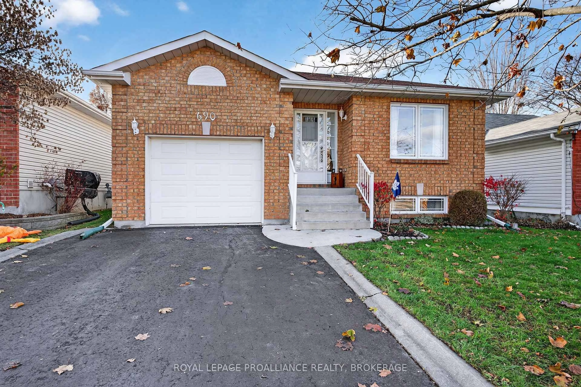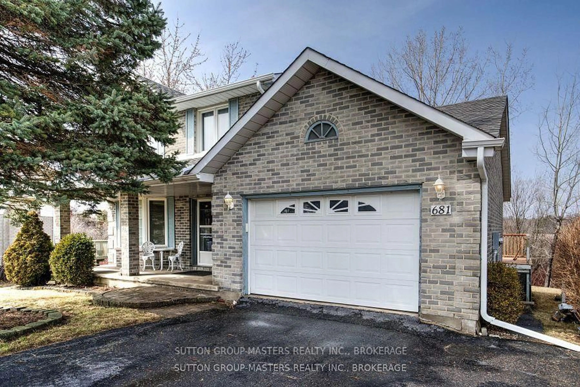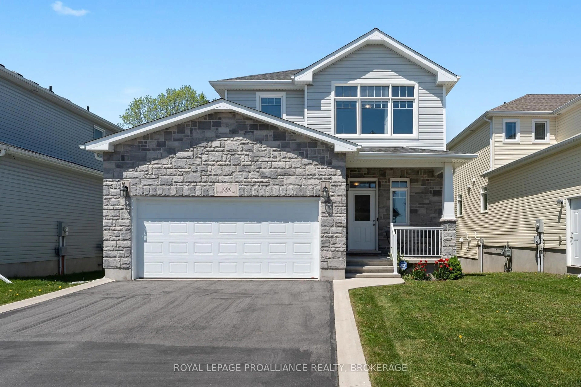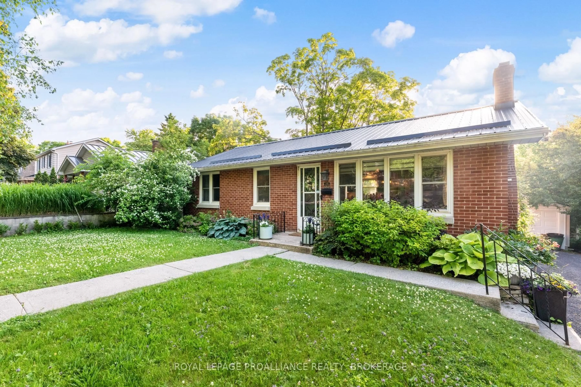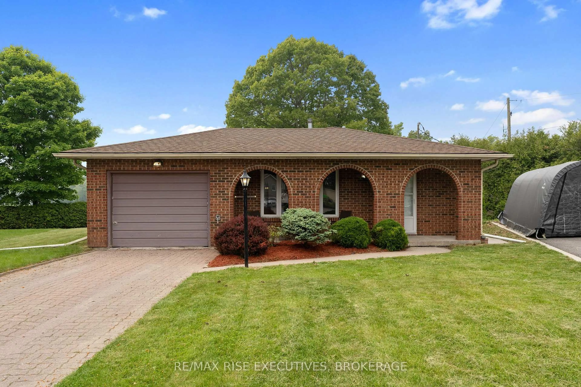1068 Willowood Dr, Kingston, Ontario K7P 1Z3
Contact us about this property
Highlights
Estimated valueThis is the price Wahi expects this property to sell for.
The calculation is powered by our Instant Home Value Estimate, which uses current market and property price trends to estimate your home’s value with a 90% accuracy rate.Not available
Price/Sqft$349/sqft
Monthly cost
Open Calculator
Description
Welcome to this beautifully maintained two-story, 3 bed, 2.5 bath home offering a perfect blend of elegance, comfort & functionality all over three levels! Nestled on a quiet desirable street, this residence boasts impressive curb appeal and a thoughtfully designed interior ideal for families and entertaining alike. Step inside to find tile flooring in the foyer and key living areas, paired with rich hardwood throughout the main kitchen and upper staircase. The formal living & dining rooms provide refined spaces for hosting guests, while the separate eat-in kitchen offers a more casual setting, complete with ample cabinetry, modern appliances, & large windows that bathe the space in natural light with views of the gorgeous yard! Upstairs, discover 3 generously sized bedrooms, including a spacious primary suite, as well as a versatile loft area perfect for a home office, reading nook, or additional lounge space. The fully finished basement w kitchenette option, adds significant living space, ideal for a media room, playroom, gym, or guest quarters, offering both comfort & flexibility for your needs. Outside, enjoy a large backyard w endless potential for outdoor entertaining, gardening, or simply relaxing in your private oasis. A double car garage adds convenience & extra storage. This home has many recent updates such as all newer windows, front door/patio door, new flooring upstairs and a newer roof! This well cared for home is ready for new owners!
Property Details
Interior
Features
Main Floor
Kitchen
3.35 x 3.65Dining
4.26 x 4.87Breakfast
3.04 x 3.35Living
4.57 x 3.65Exterior
Features
Parking
Garage spaces 2
Garage type Attached
Other parking spaces 4
Total parking spaces 6
Property History
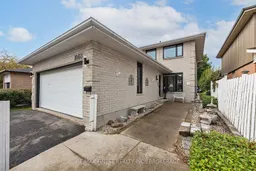 48
48
