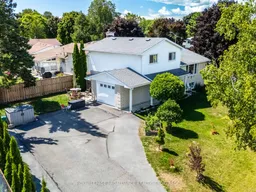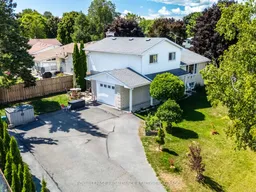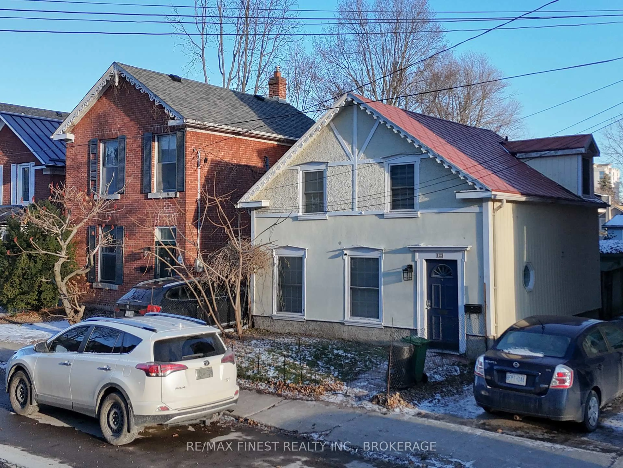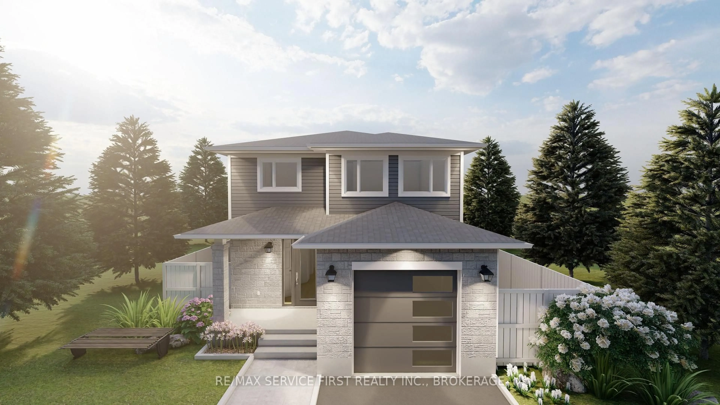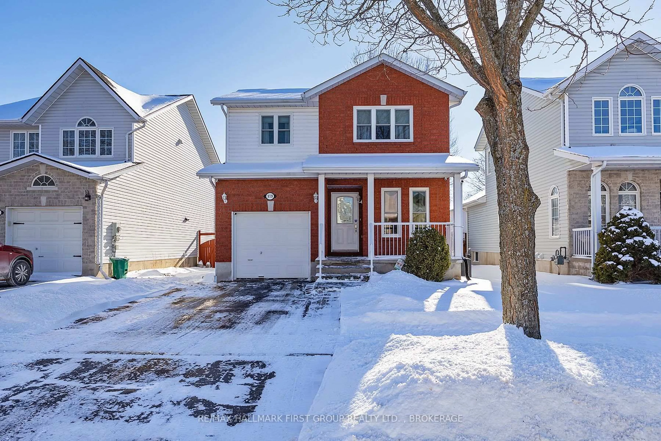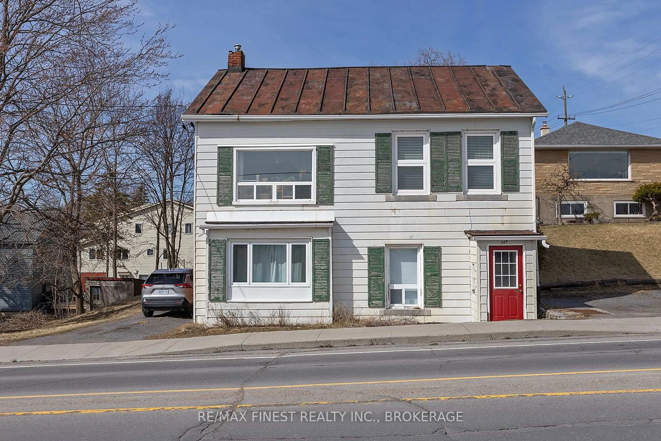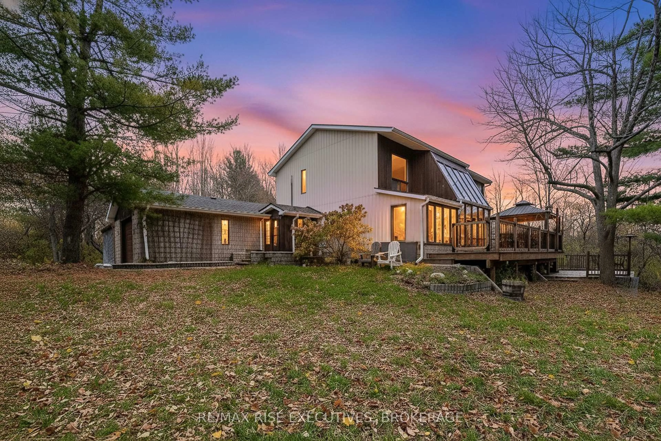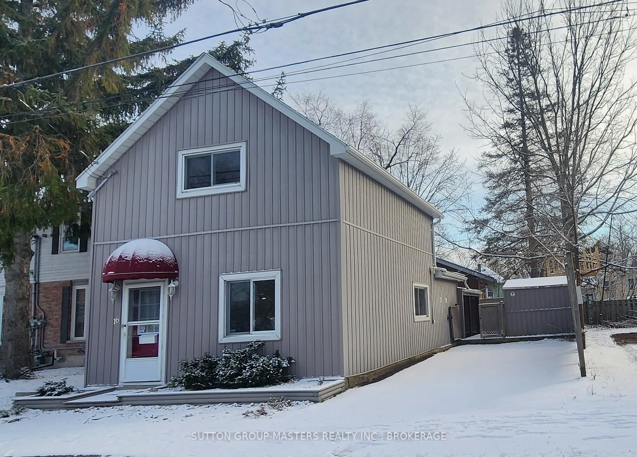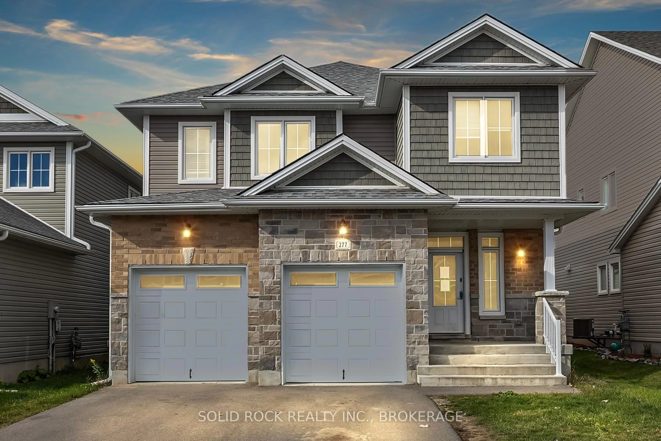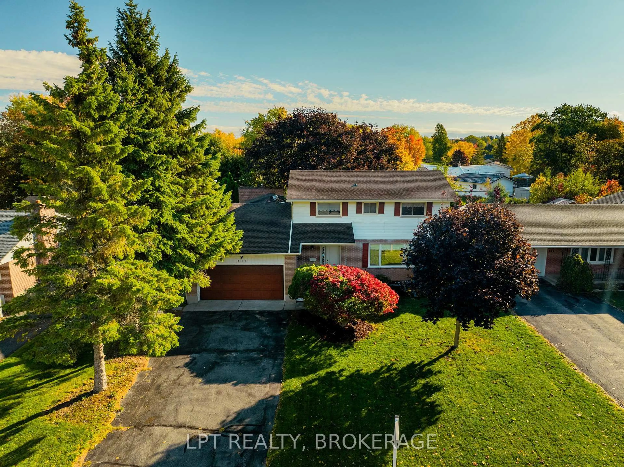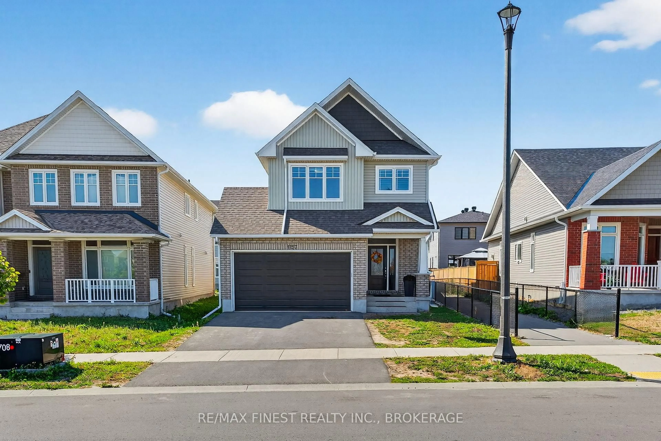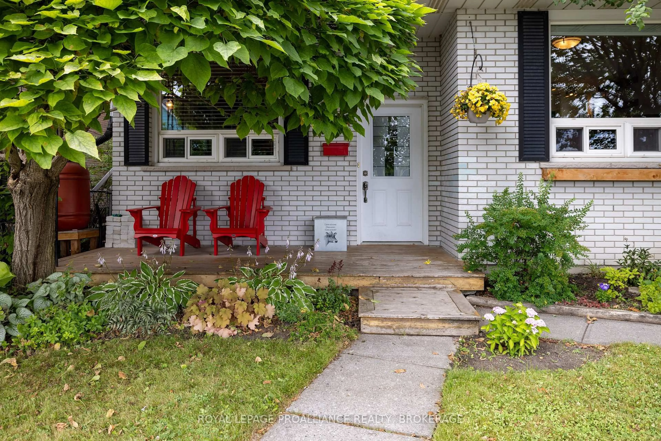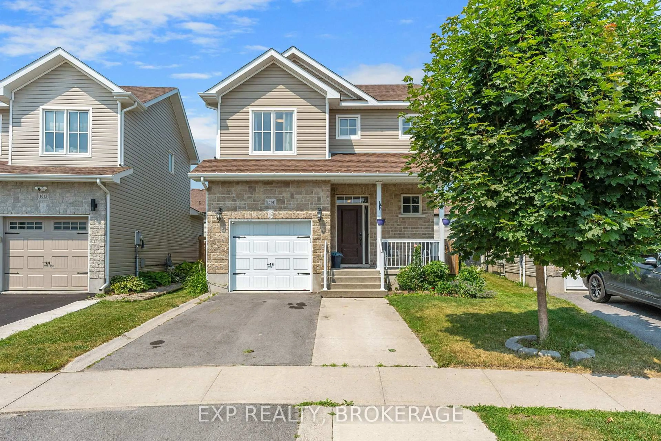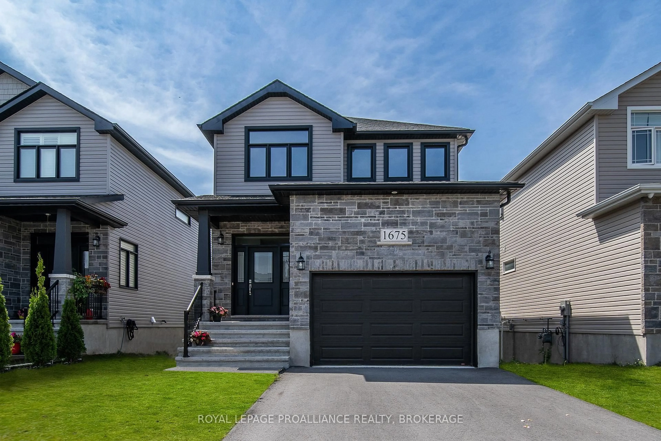Welcome to 228 Robert Wallace Drive! This well-maintained home features a practical layout, is carpet- free and has been updated throughout. Step into the spacious foyer with newly updated LVT flooring and a powder room. The main floor hosts a bright open concept living and dining room, a renovated eat-in kitchen by NCP homes with gleaming quartz countertops and stainless steel appliances. The upper level hosts a well-sized primary bedroom, 2 additional bedrooms and a 4pc bathroom. The lower level provides more living space with a family room with a gas fireplace and patio doors with direct access to the backyard, a laundry room and inside entry to the garage. The basement hosts an additional bedroom, a sizable rec room, a 3pc bathroom, a kitchenette area, ample storage space which is perfect for families or future in-law potential. The private backyard is partially fenced with a concrete patio and surrounded by mature trees. Some extensive updates include Roof Shingles (2019), Updated 200 Amp Panel (2019), Updated Garage door & front door (2019), Updated LED lighting, Furnace (2020), A/C (2020), Updated LVT flooring in foyer, powder room, kitchen and main bathroom (2025) & more.
Inclusions: REFRIGERATOR, STOVE, DISHWASHER, WASHER, DRYER, BAR FRIDGE IN BASEMENT, DEEP FREEZER.
