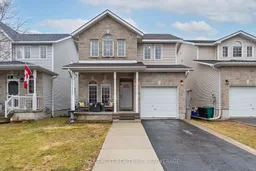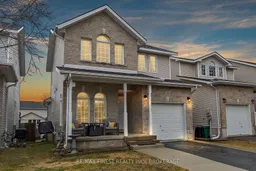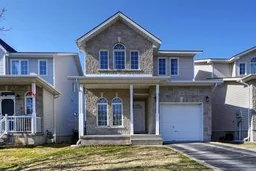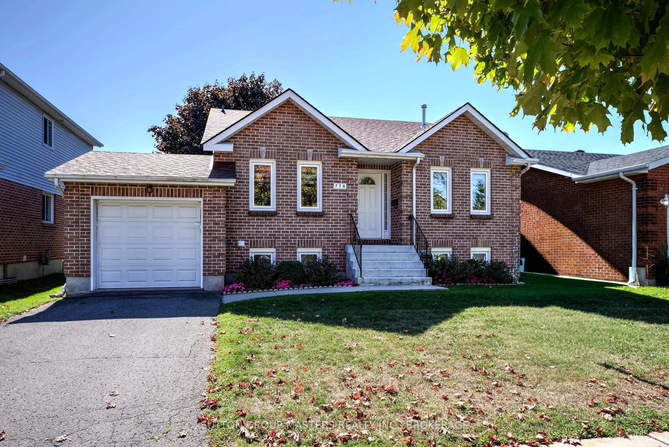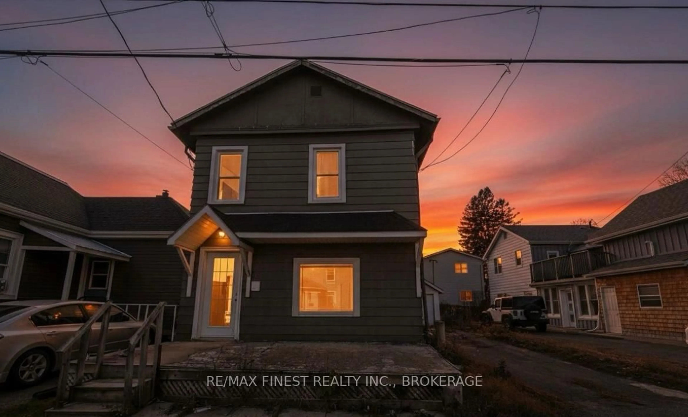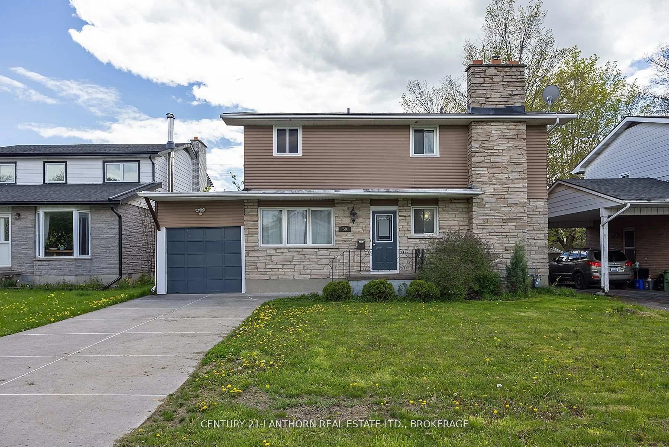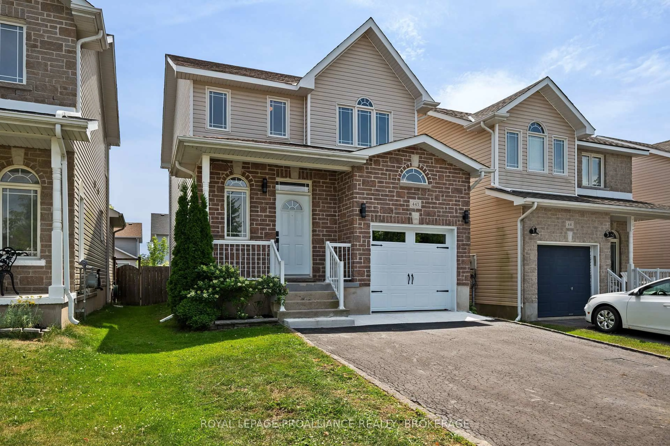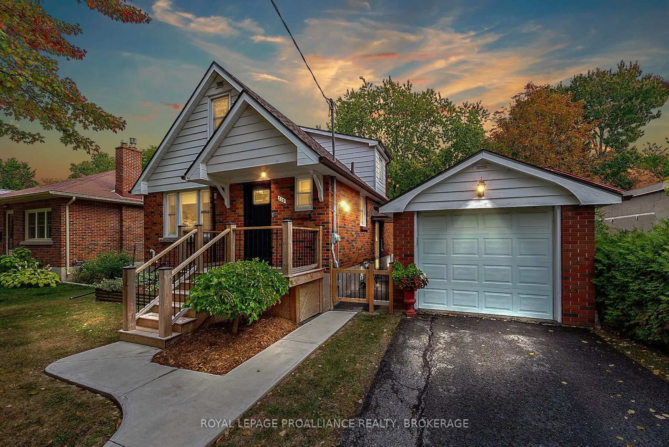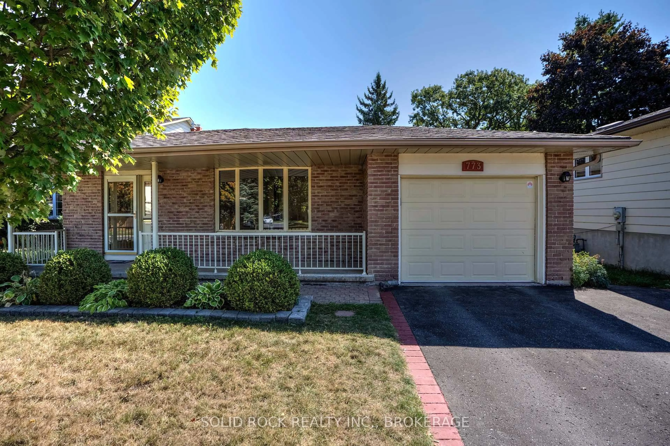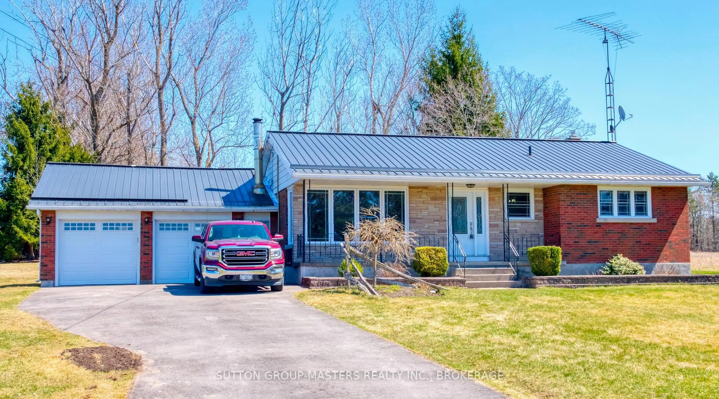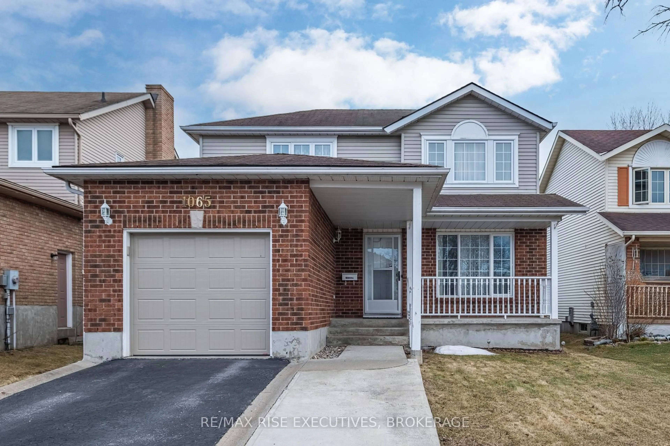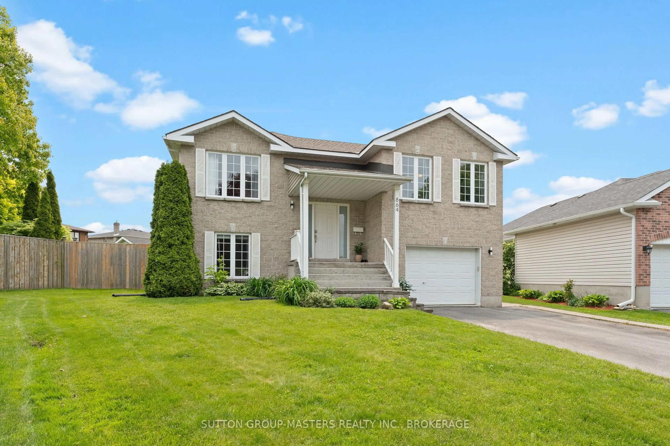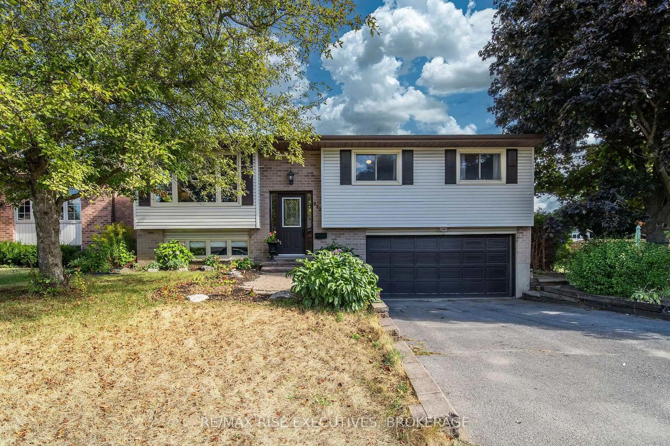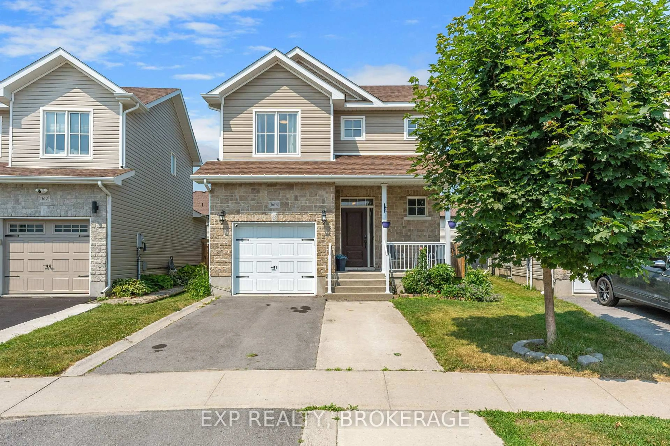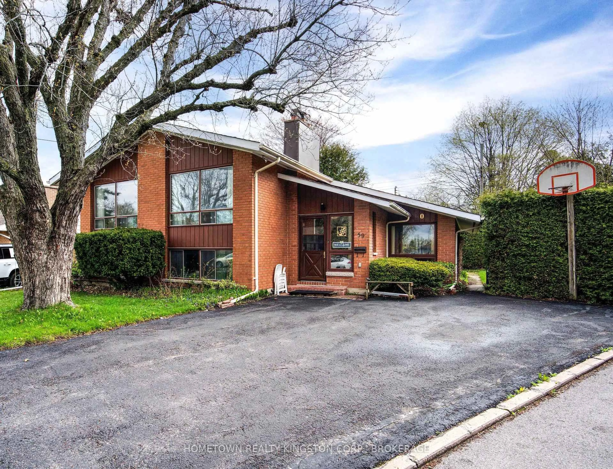Welcome to 294 Quarry Pond Court, located on a quiet street in the sought-after Greenwood Park community, this 4 bed, 2.5 bath home offers comfort, convenience, and plenty of natural light. Step through the front door into the welcoming foyer, where you'll find a dedicated home office to the left perfect for work or study. The main level also features a convenient 2-piece powder room, inside access to the single-car garage, and an open-concept kitchen complete with stainless steel appliances purchased in 2022, an island, and seamless flow into the bright and airy living room. Vaulted ceilings and large south-facing windows food the space with sunlight, while sliding glass doors lead to the deck overlooking the fully fenced yard with a storage shed, raised garden beds and stone patio. Upstairs, you'll find the spacious primary bedroom accompanied by 2 additional bedrooms and a 4-piece bathroom. Head downstairs to find the fully finished lower level with a new 3 piece bath, a 4th sizeable bedroom, rec room and plenty of storage space. This spot checks all the boxes with a new AC (2024), a reinforced driveway with parking for 3 and being ideally located across the road from a park, walking distance to schools, trails, amenities and minutes to CFB Kingston. Book your showing today!
Inclusions: Fridge, stove, washer, dryer, dishwasher
