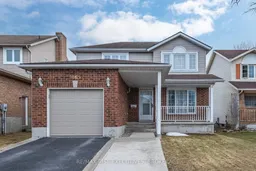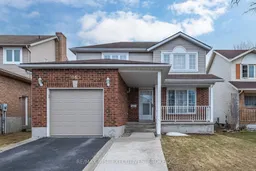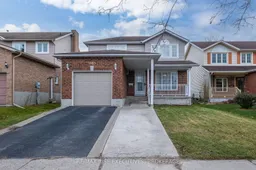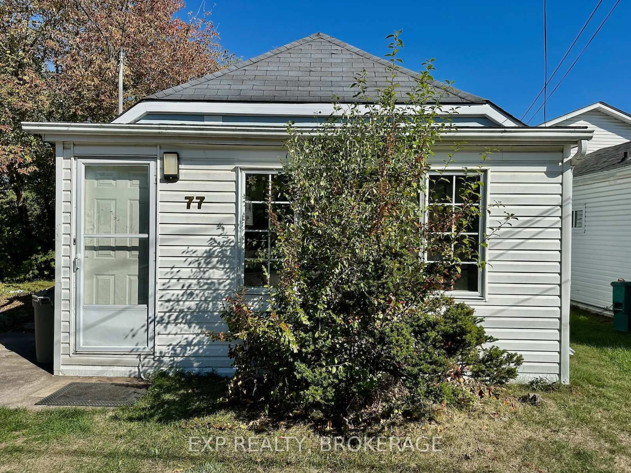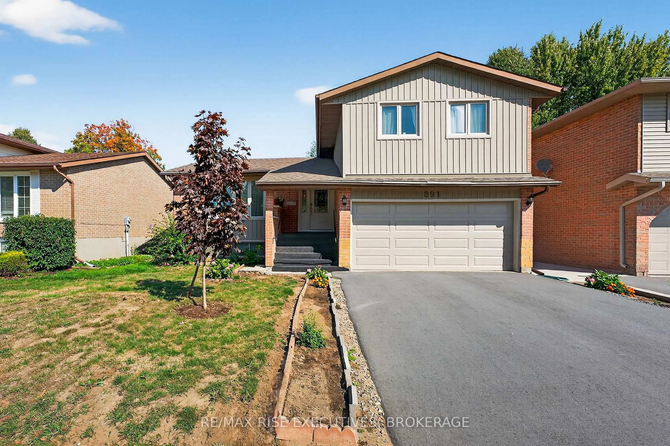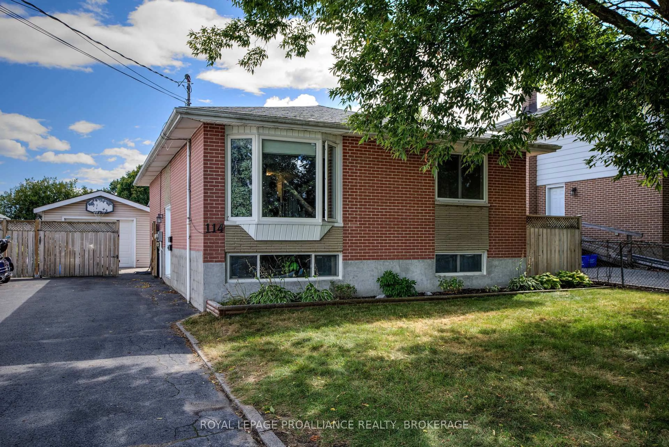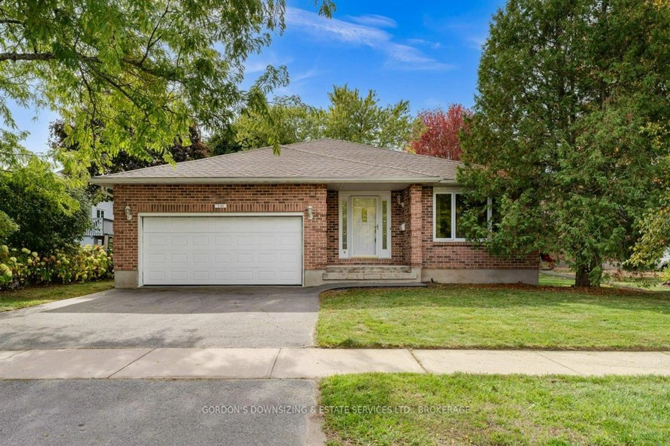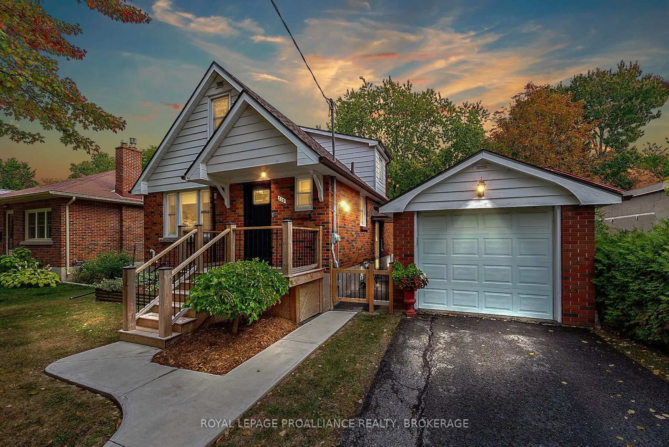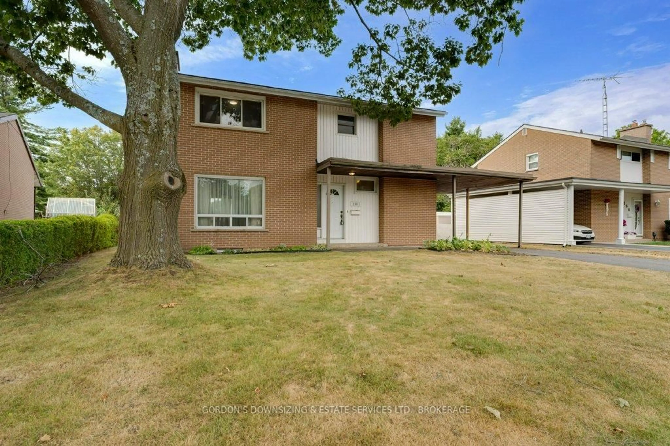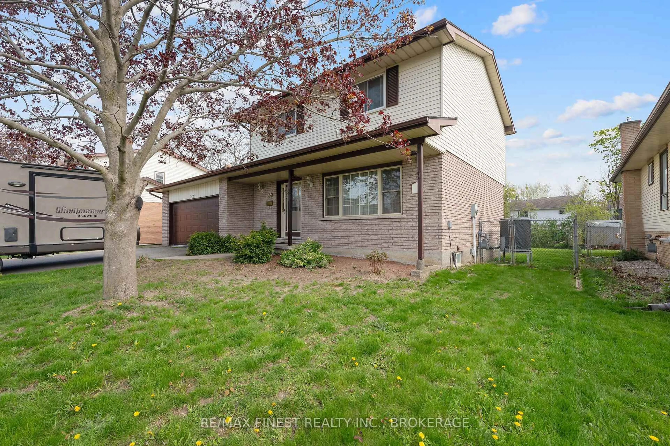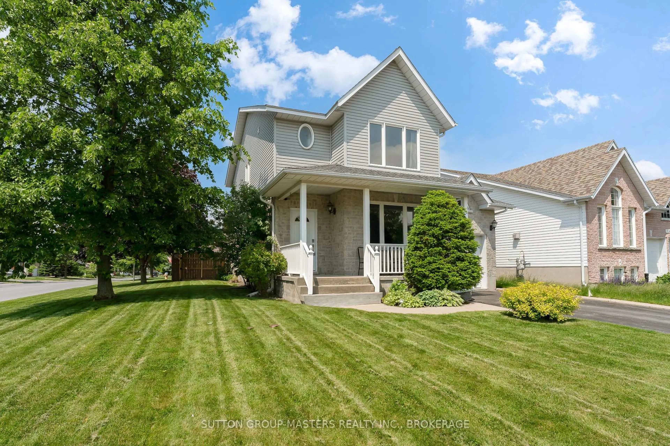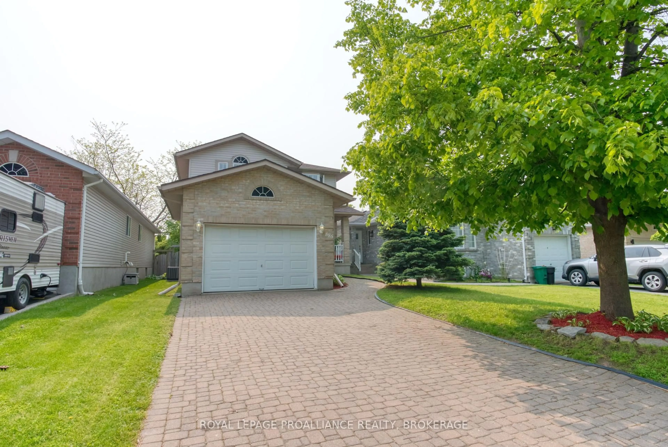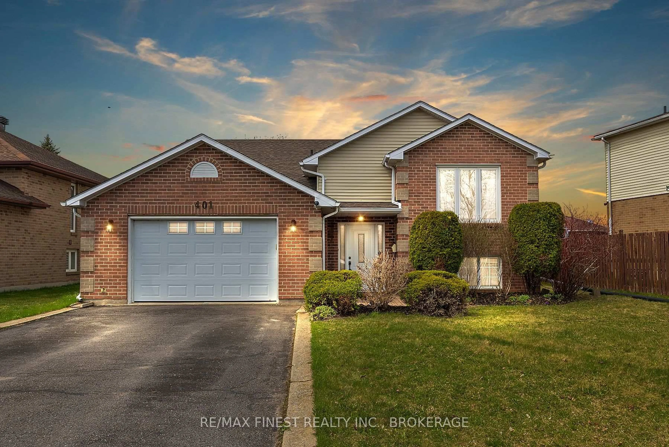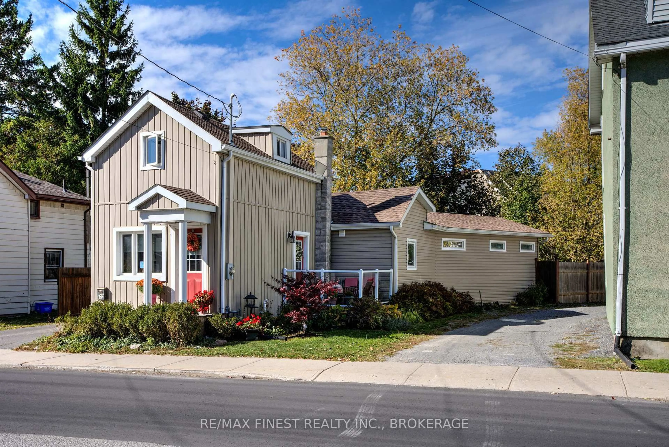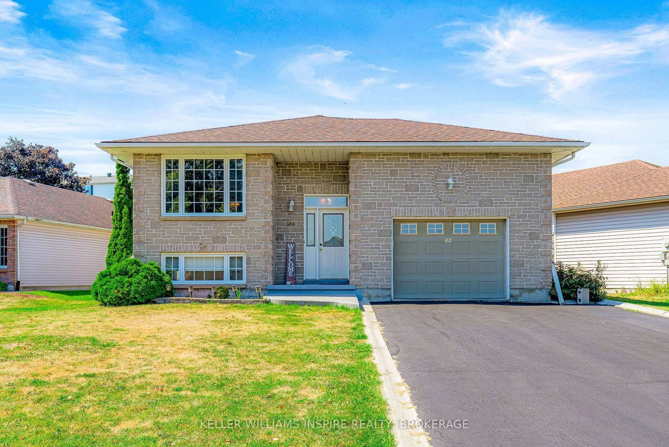Fantastic 3 bedroom, 2 bath home located near all amenities in west end Kingston. Perfect for buyer looking for good value and excellent neighbourhood. The home features 3 levels of living space with 1 car garage and spacious backyard. The main floor has a dining room, living room, and kitchen with patio doors leading to the rear deck for easy access to the backyard and spacious deck. Upstairs is complete with 3 bedrooms and 1 full bath. The primary bedroom is very spacious and features lots of windows allowing lots of natural light in and making this home a very inviting and bright environment! The lower level is finished with a spacious rec room/family room along with laundry and storage rooms. You will love the large rectangular lot with big backyard complete with a new storage shed. The location of this property is superb and Regatta is a prominent street with a family oriented demographic. This well cared for home would make a lovely place to call home. Quick closing is possible and home is a pleasure to show!
Inclusions: Fridge, stove, dishwasher, light fixtures, washer, dryer
