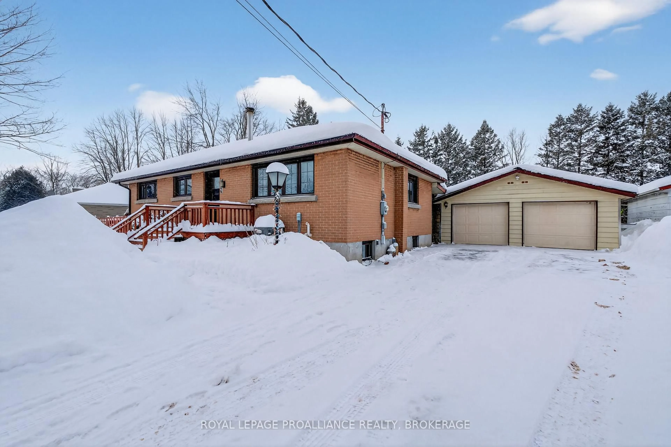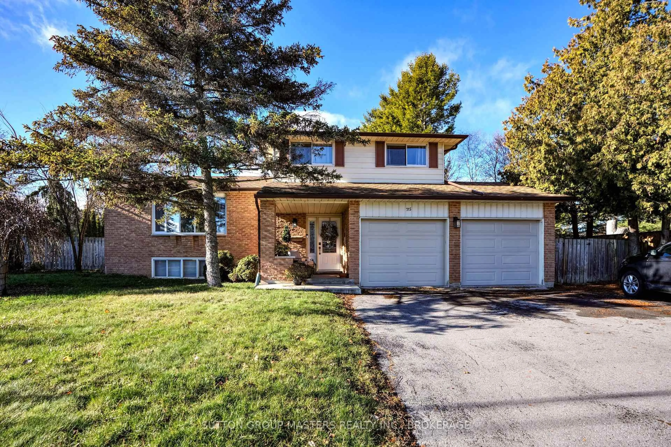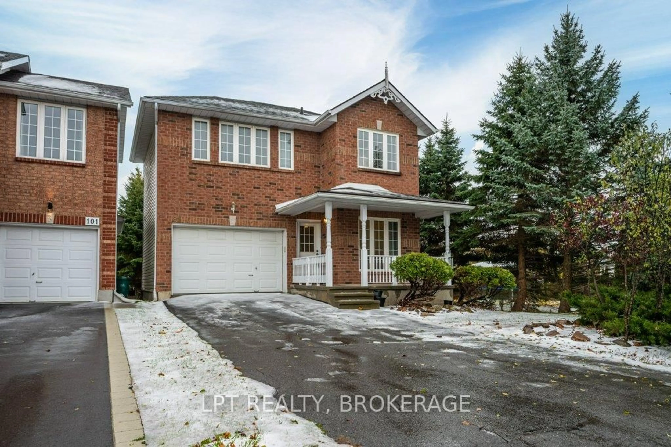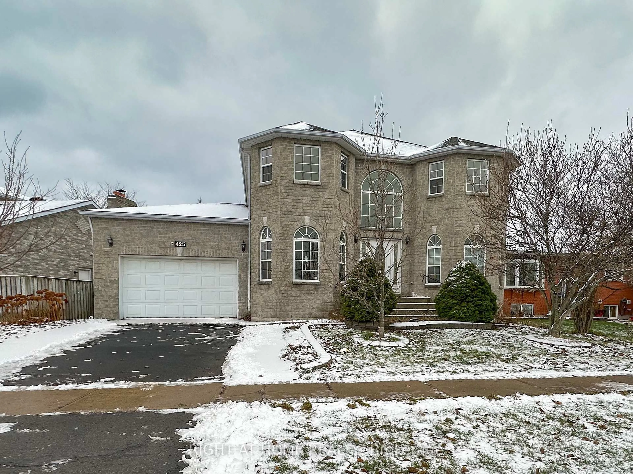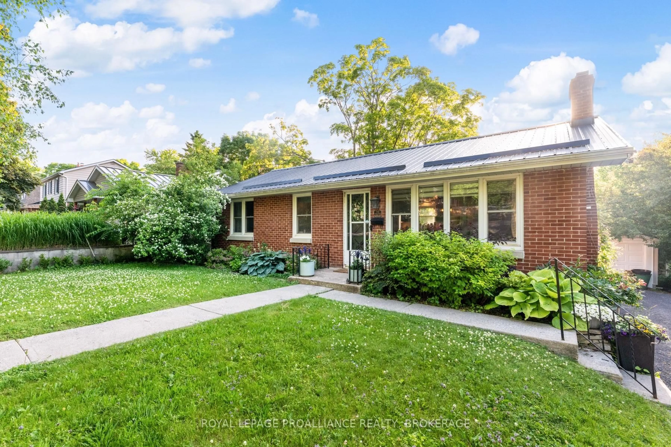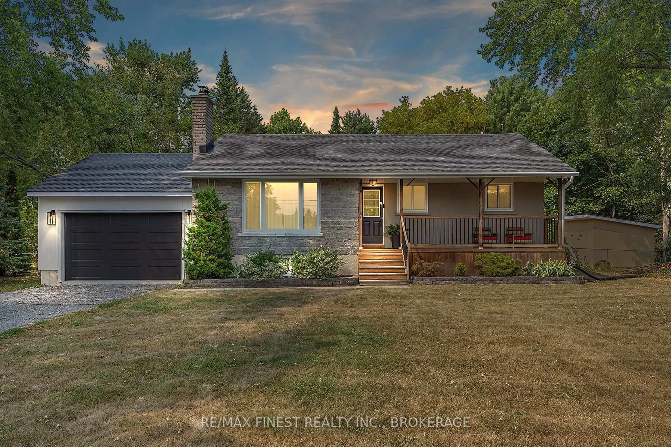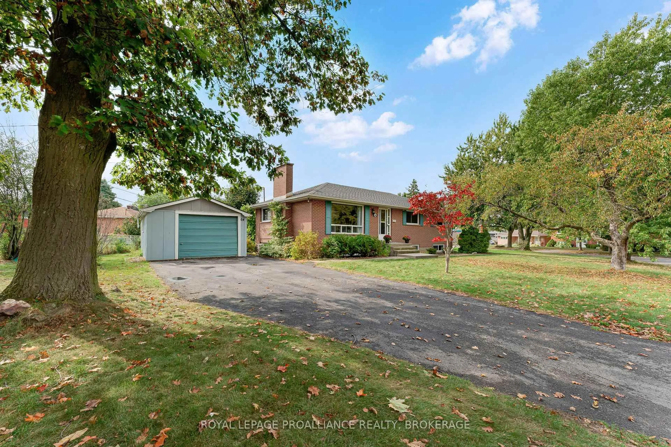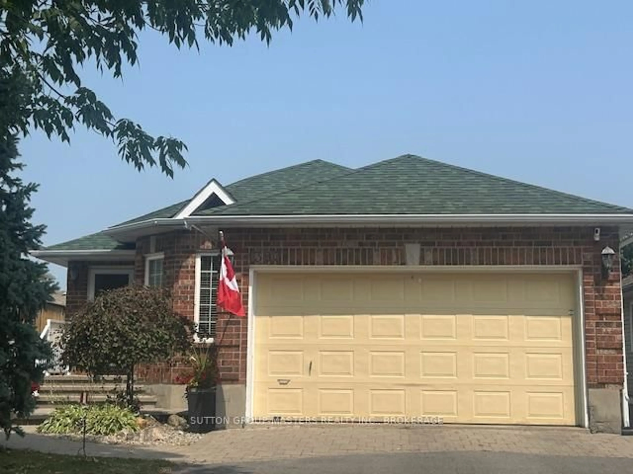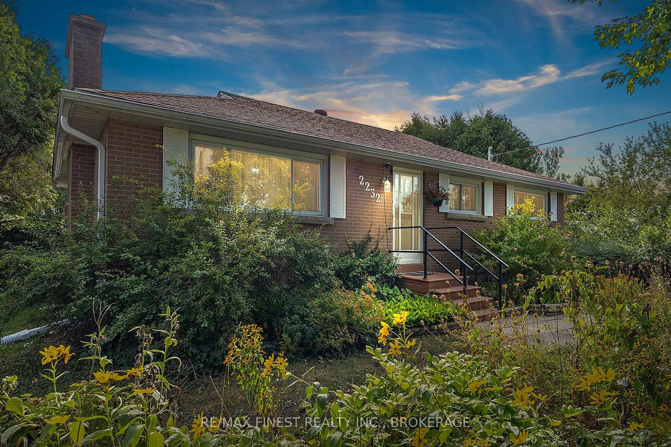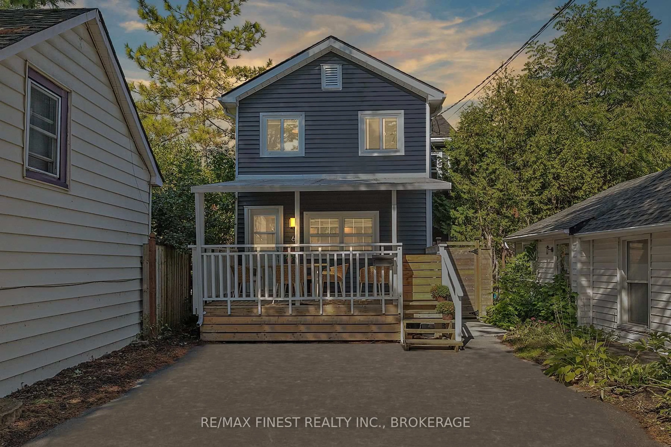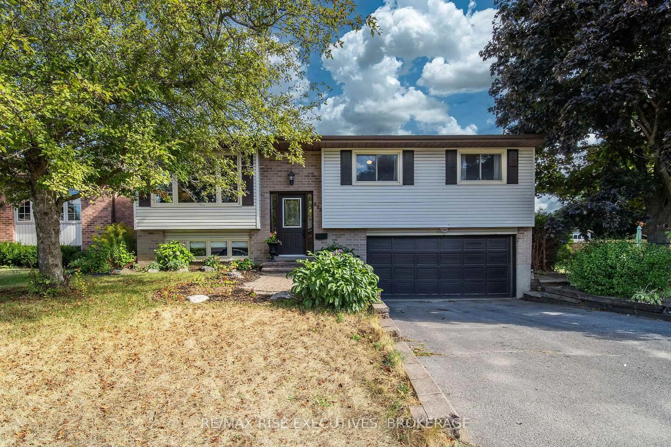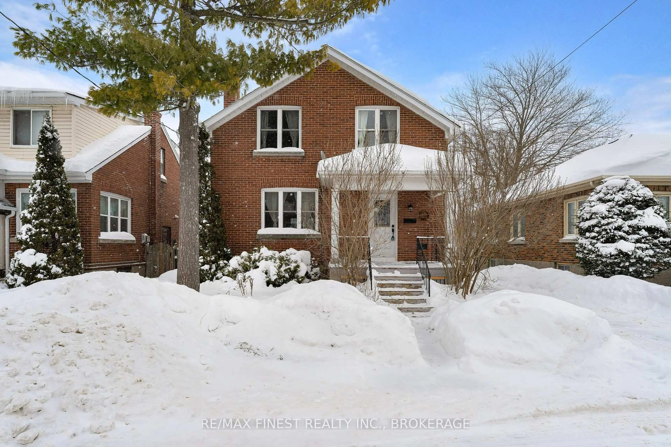Welcome to this bright 2-storey family home, full of charm and functionality, located in Henderson Place, which is generally regarded as a desirable neighbourhood, particularly for families and retirees. It offers a blend of suburban tranquillity and convenient access to amenities. Set on a beautifully landscaped lot, the home features a curb-appealing interlocking brick driveway, single car garage, and a fully fenced yard with fragrant lilac trees. Inside, the main level offers a sun-filled eat-in kitchen with under-cabinet lighting and direct access to the deck and private backyard, ideal for a quiet morning coffee. A 2-piece powder room on the main floor adds convenience, while the second floor hosts three bedrooms, including a primary suite with its 2-piece ensuite. The fully finished basement extends the living space with a cozy rec room, fourth bedroom, 3-piece bath, cold storage, laundry, and a flexible bonus room currently used as an art space - perfect for hobbies. Key updates include a new furnace and A/C (2025), windows professionally cleaned, new light fixtures on the main and upper level, new gas stove (2025) and microwave range (2025). This is a warm, light-filled home that reflects creativity and comfort. Whether you're enjoying quiet mornings under the lilacs or hosting family gatherings in the yard, this home is designed for everyday enjoyment.
Inclusions: Fridge, Stove, Dishwasher, Washer, Dryer, Shed, Garage Door Opener
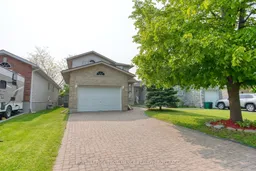 50
50

