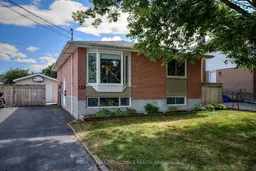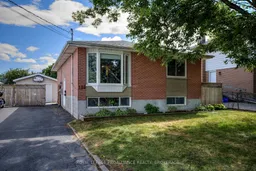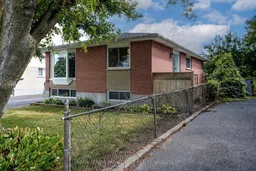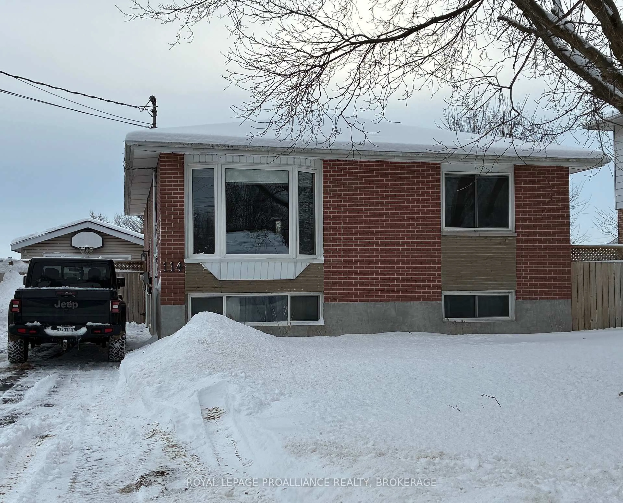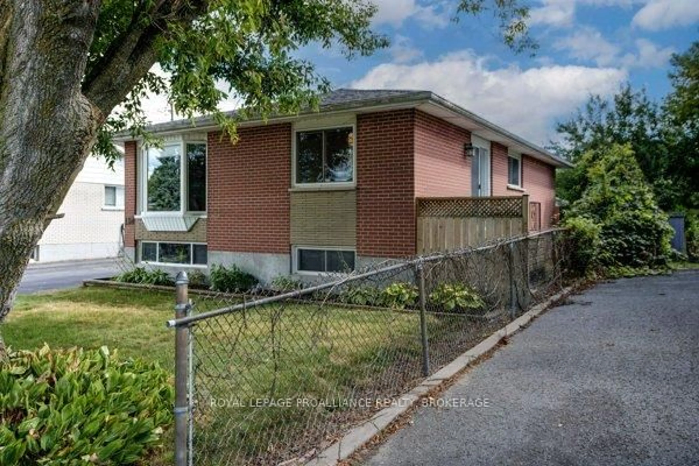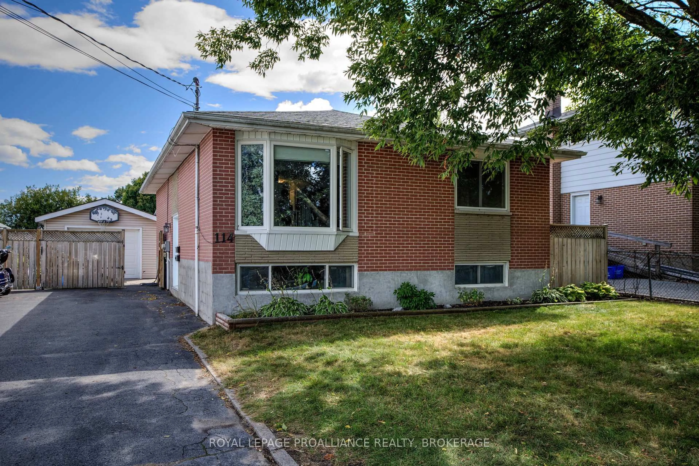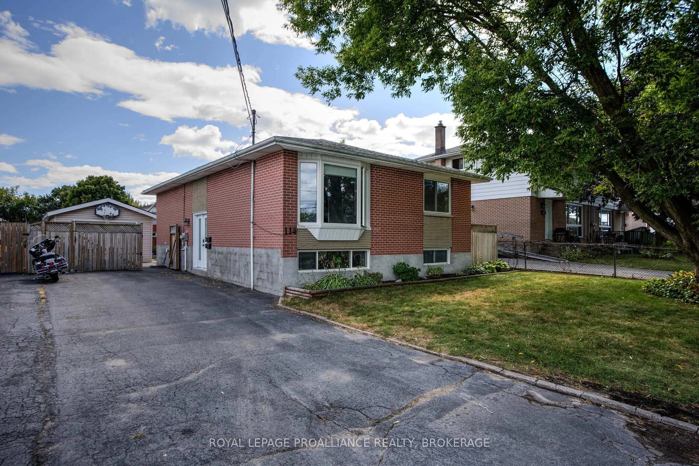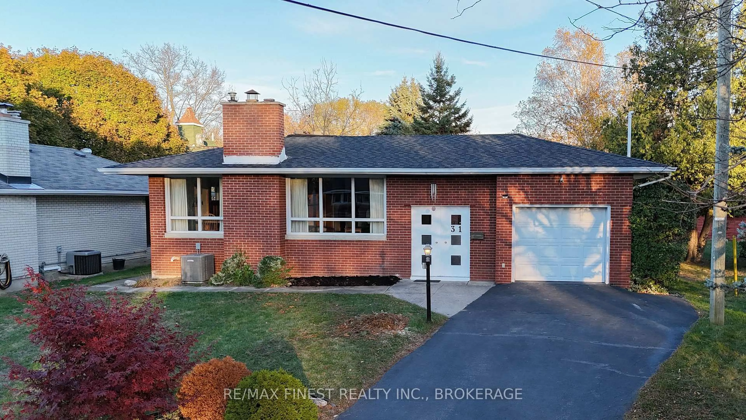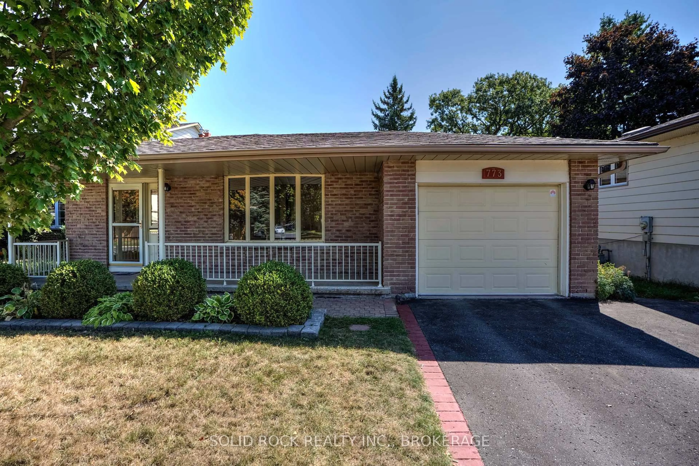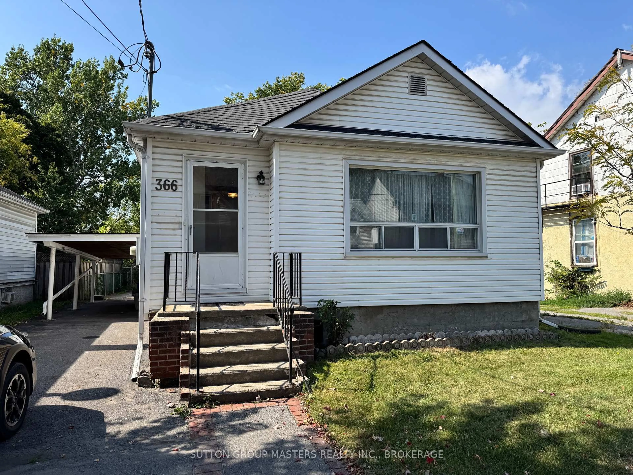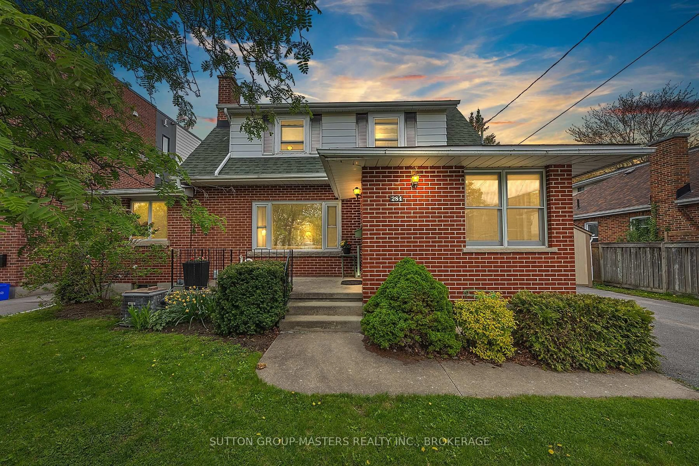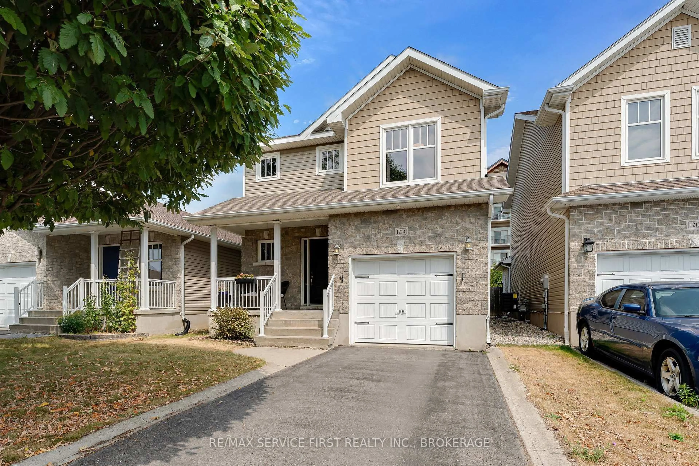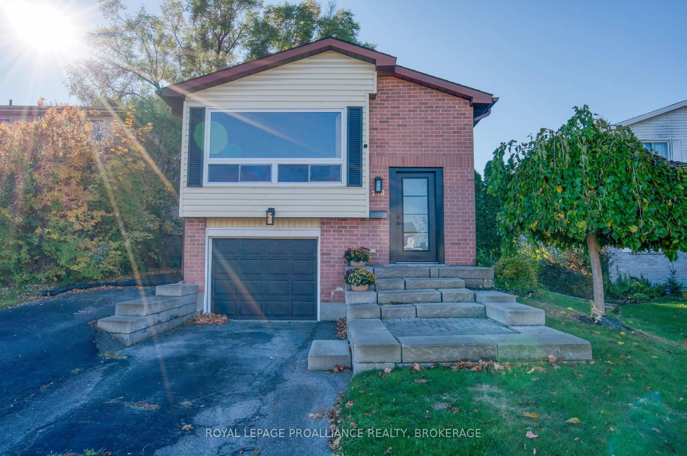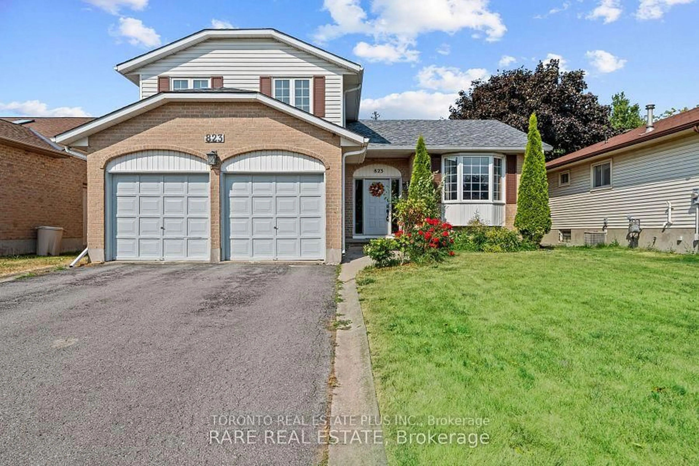114 Drennan St, Kingston, Ontario K7K 2S5
Contact us about this property
Highlights
Estimated valueThis is the price Wahi expects this property to sell for.
The calculation is powered by our Instant Home Value Estimate, which uses current market and property price trends to estimate your home’s value with a 90% accuracy rate.Not available
Price/Sqft$666/sqft
Monthly cost
Open Calculator
Description
Wow! Amazing opportunity here with this all brick detached bungalow sensibly designed with a bright 3 bedroom unit upstairs and a separate 2 bedroom down. Absolutely perfect for those looking for a little extra income from the lower level, the extended family needing 2 living spaces under one roof or the investor seeking a turnkey low maintenance property. There is also a detached garage and a private fenced yard and enough paved parking. On the main level you will find 3 bedrooms, spacious living room, dining room, large bright windows, gorgeous hardwood flooring throughout and an updated kitchen (including stainless appliances). Downstairs there is a shared common area with laundry/storage and a fully contained 2 bedroom suite. The lower unit has been updated with a modern kitchen and features open concept living, carpet free and has 2 spacious bedrooms. This property has been very well maintained and pride of ownership is evident. The roof and windows are in good shape, the property offers separate meters and is "going green" with updated electric heating. Steps from a park, schools, public transit with an easy commute to downtown amenities. Welcome to 144 Drennan Street.
Upcoming Open House
Property Details
Interior
Features
Main Floor
Dining
3.57 x 2.633rd Br
3.57 x 3.19Kitchen
3.57 x 2.45Primary
4.09 x 3.02Exterior
Features
Parking
Garage spaces 1
Garage type Detached
Other parking spaces 3
Total parking spaces 4
Property History
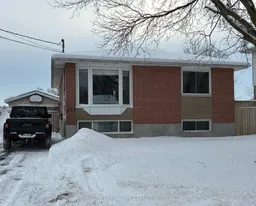 48
48