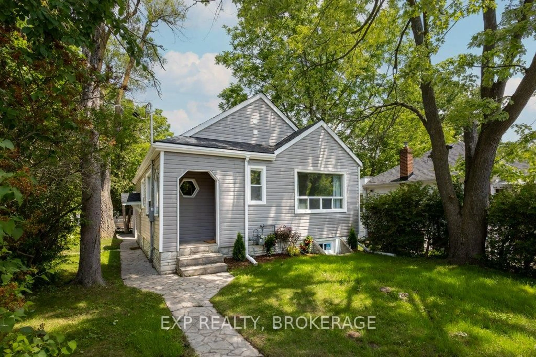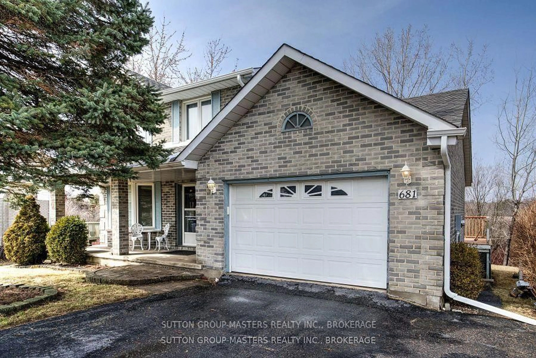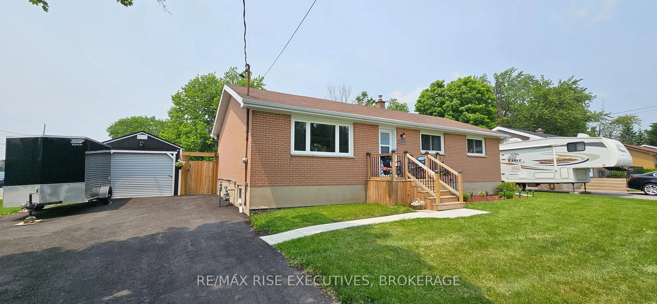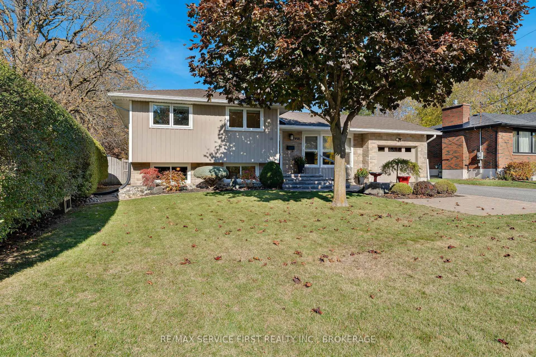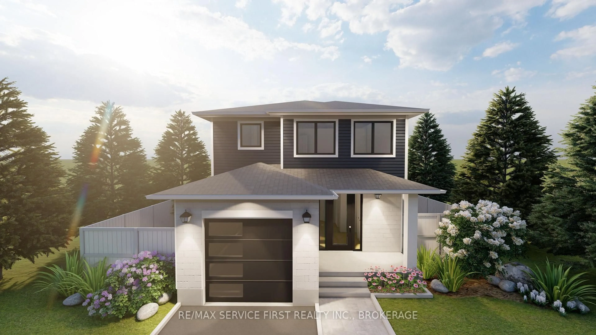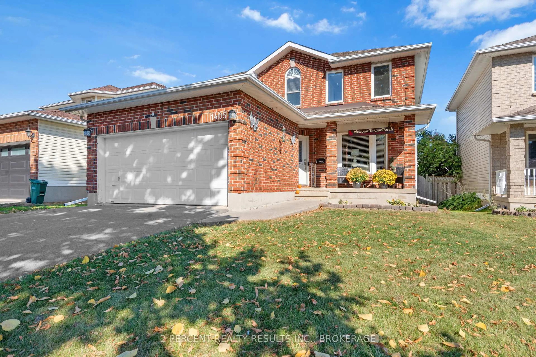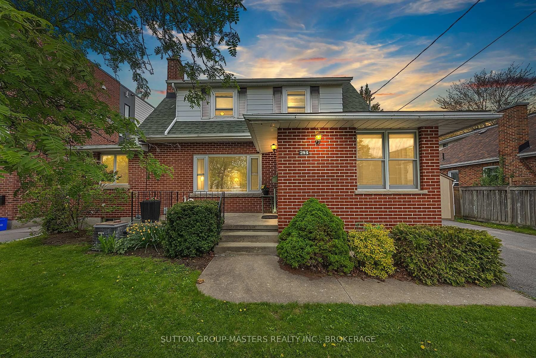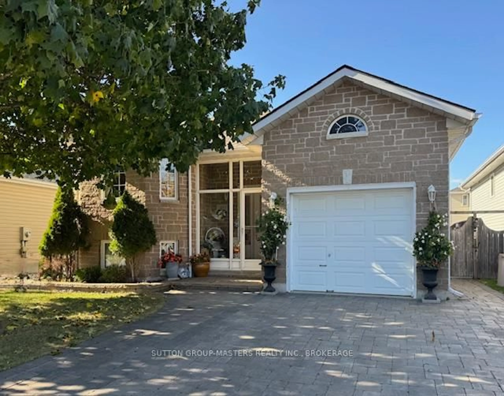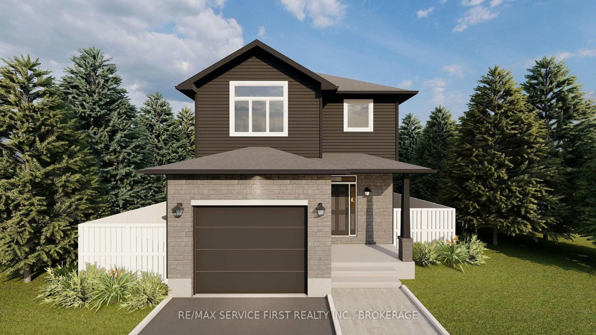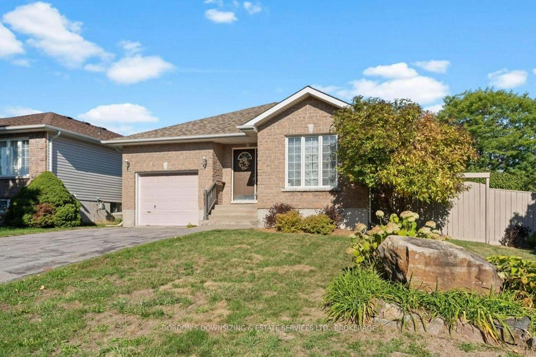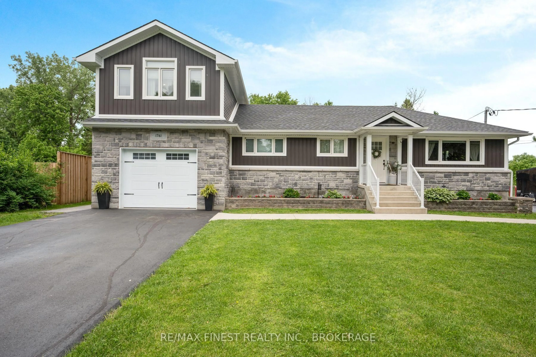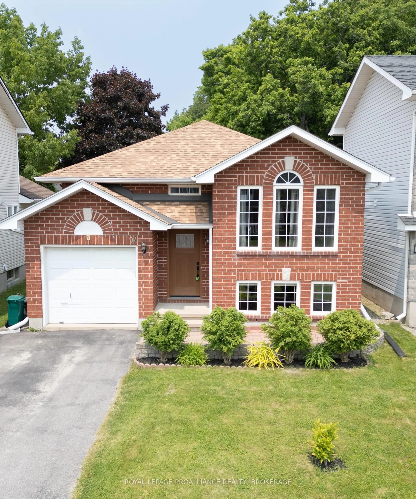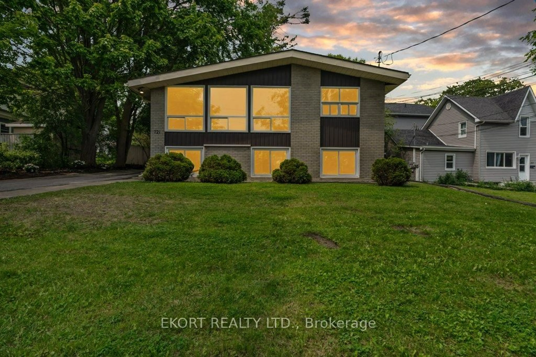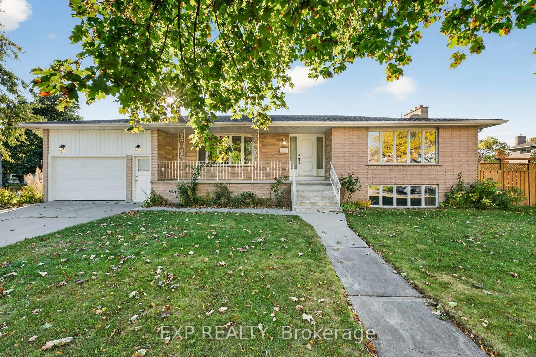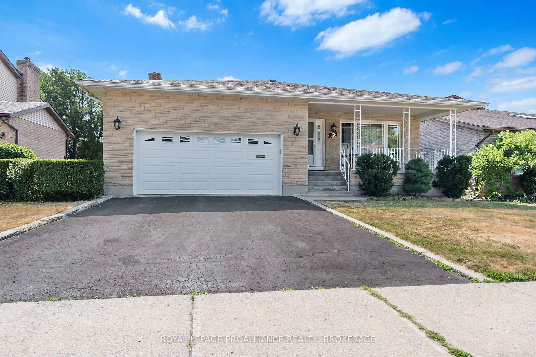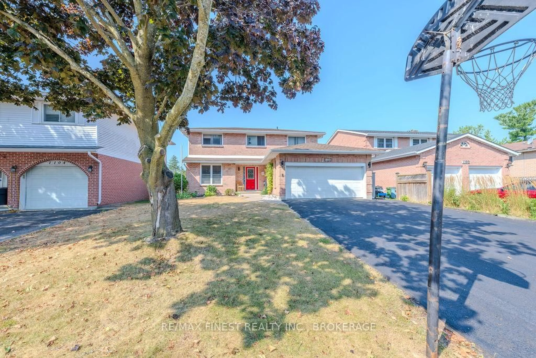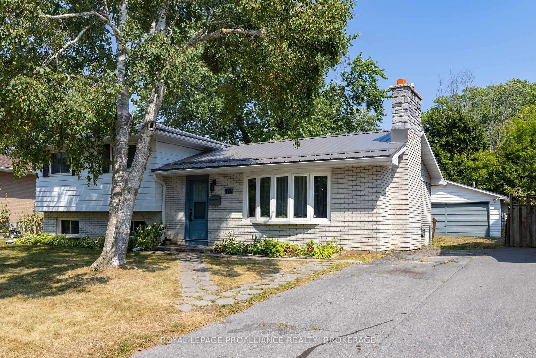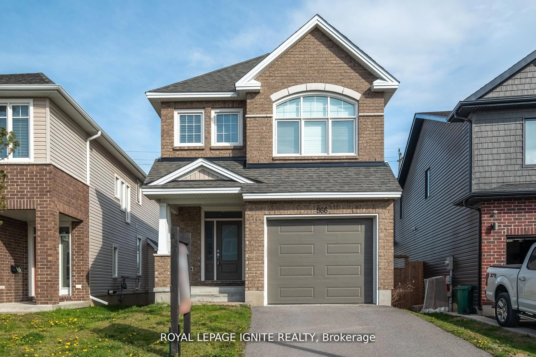Welcome to this custom built, lovingly maintained 4-bedroom home located in a sought-after, mature neighborhood just minutes from shopping, amenities, and schools. This spacious 3-level side split offers a thoughtfully designed layout perfect for families and entertaining. The main floor features a bright formal living room and elegant dining room with gleaming hardwood floors, along with a sunlit kitchen complete with a cozy breakfast nook. A spacious family room, 3-piece bath, and walkout access to the backyard provide comfort and functionality. Upstairs, you'll find four generously sized bedrooms with classic parquet flooring, including a primary suite with its own 3-piece ensuite. An additional 4-piece bath completes this level. The lower level offers even more living space with a large recreation room featuring a built-in bar, a third 3-piece bath, laundry room, and a charming Cantina ideal for wine or cold storage. Situated on a perfectly manicured lot with mature trees, a patio area for outdoor gatherings, and a peaceful setting, this home is ready for you to move in and enjoy! Don't miss this rare opportunity to own a home that combines space, charm, and convenience in one of the areas most established communities.
Inclusions: All existing ceiling fixtures, and Dishwasher in "as is" condition.
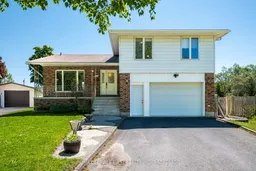 50
50

