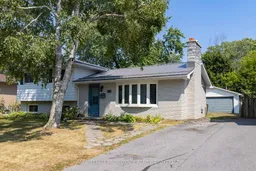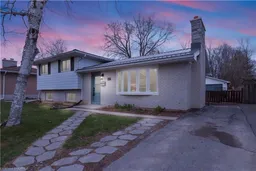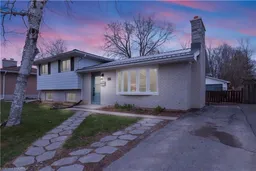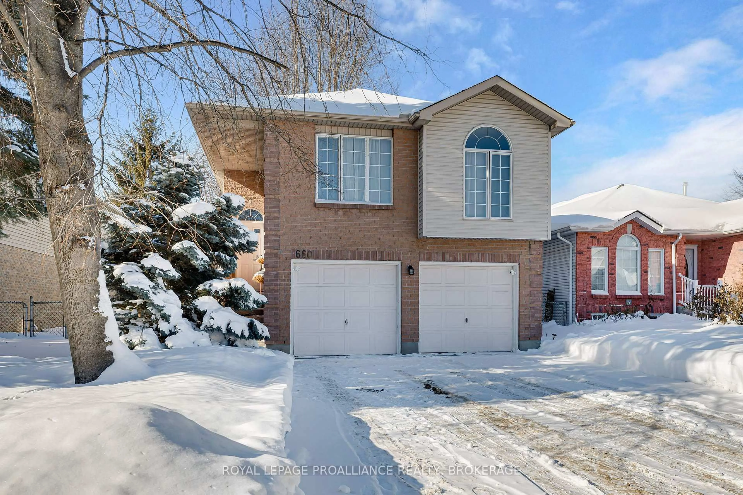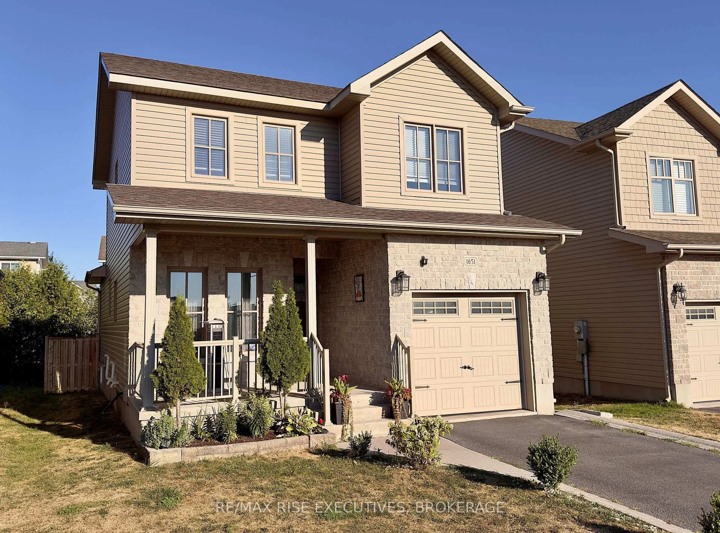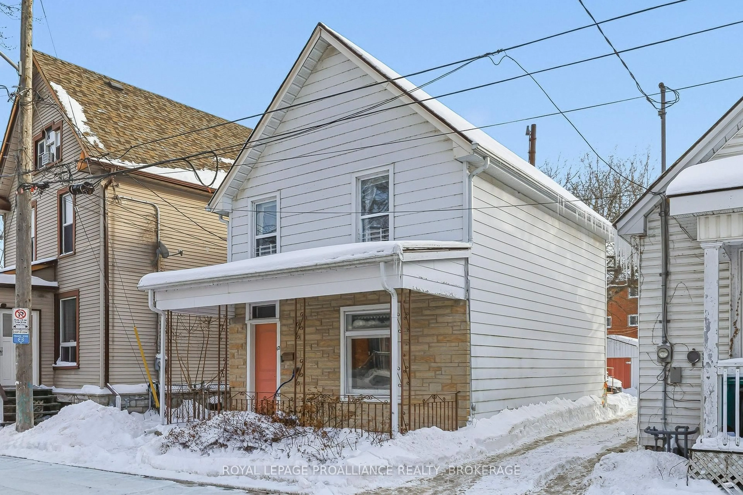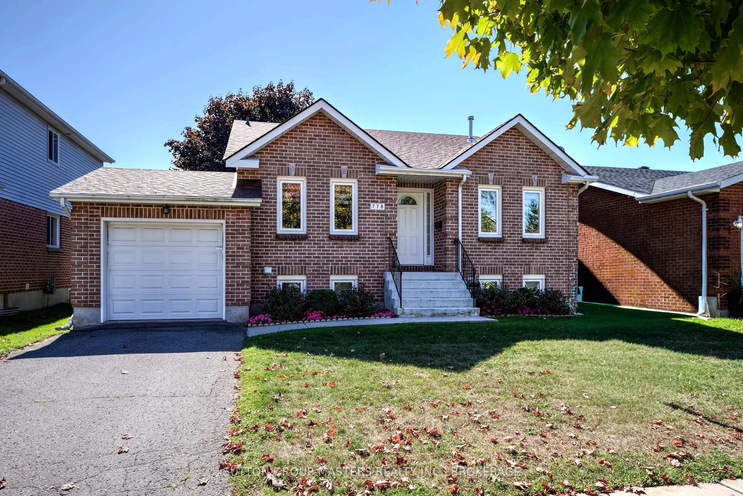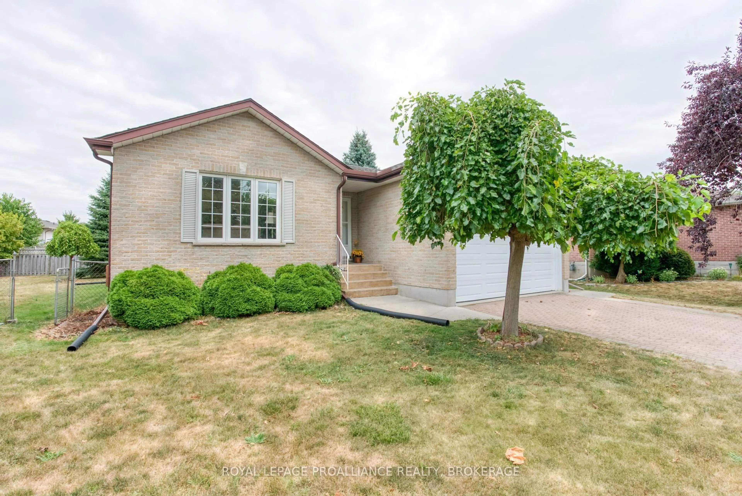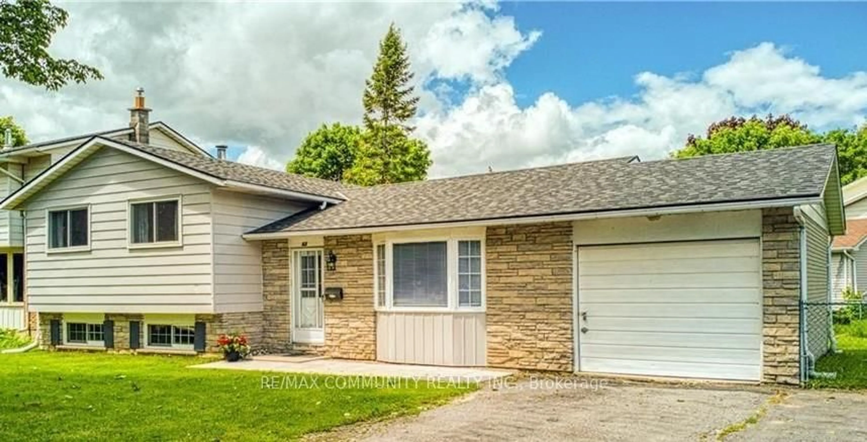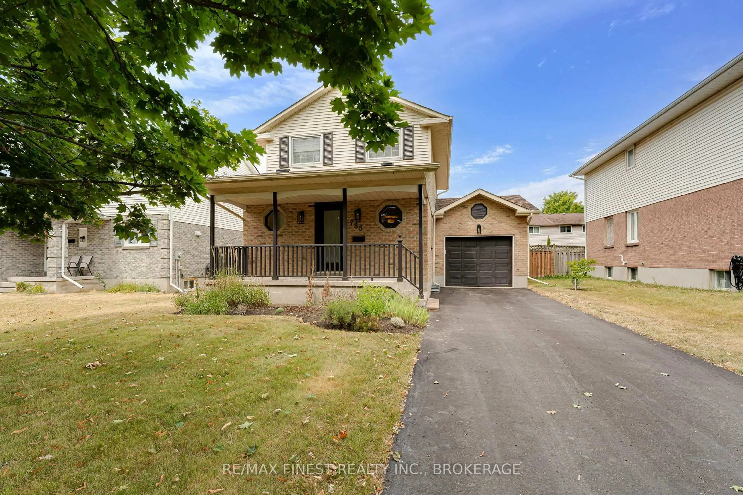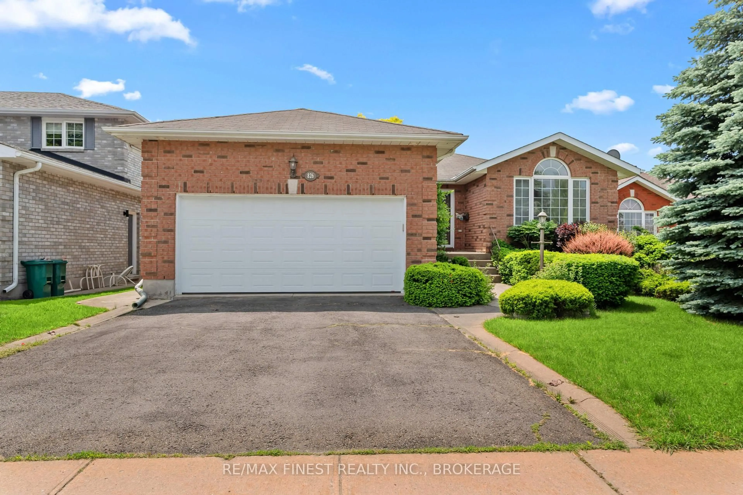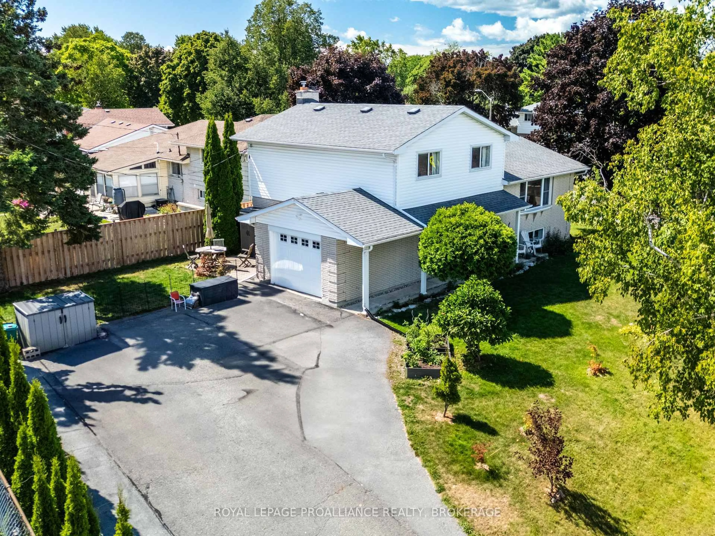This beautiful 3-level sidesplit home will captivate you from the moment you step through the front door. The inviting foyer opens into a spacious living room, featuring a charming wood-burning fireplace that adds both warmth and character. The dining area seamlessly connects to a contemporary, functional kitchen with direct access to the backyard perfect for entertaining or family gatherings. Upstairs, you'll discover three bedrooms, complemented by a stylish 4-piece bathroom. The lower level was freshly updated and offers versatility with a 4th bedroom or office space, a cozy rec room, laundry, and the addition of the 3-piece bathroom makes it ideal for teenagers or as a guest retreat. The home sits on a generous lot with mature trees, and the fenced backyard features a 2-car detached garage, with room to play or even the addition of a pool. Located in a highly desirable family-friendly neighborhood in the west end of Kingston, this home boasts numerous updates, including modern windows and doors, a durable steel roof, as well as a reliable furnace and AC. With thoughtful updates throughout, this property offers the perfect blend of style, comfort, and convenience.
Inclusions: Fridge, Stove, Dishwasher, Washer, Dryer, All window coverings, All light fixtures
