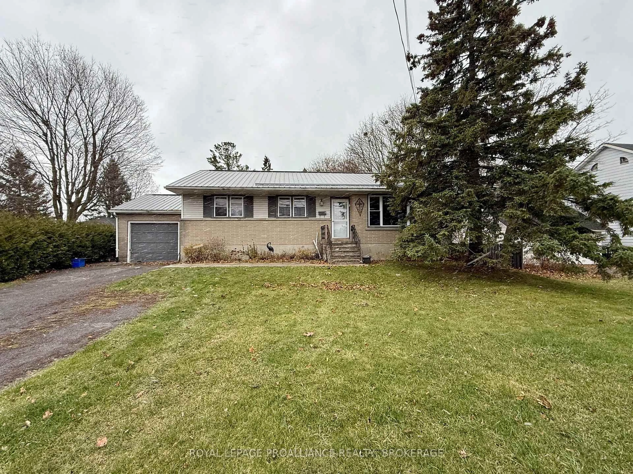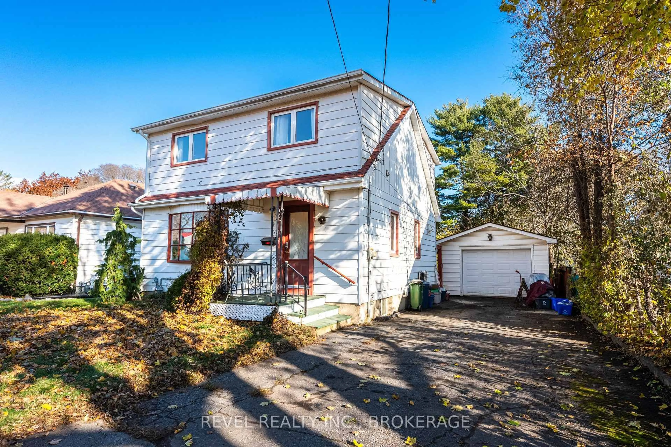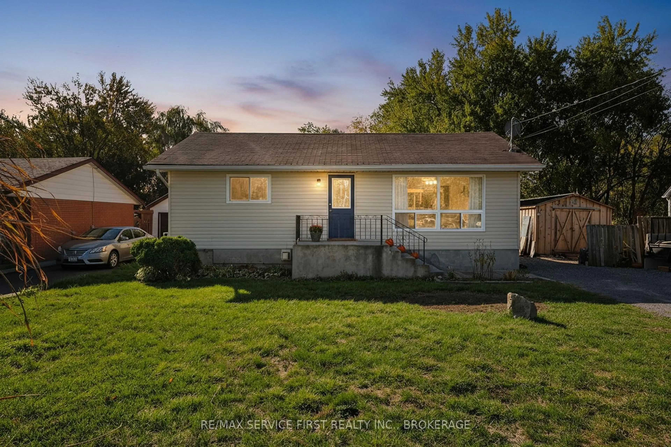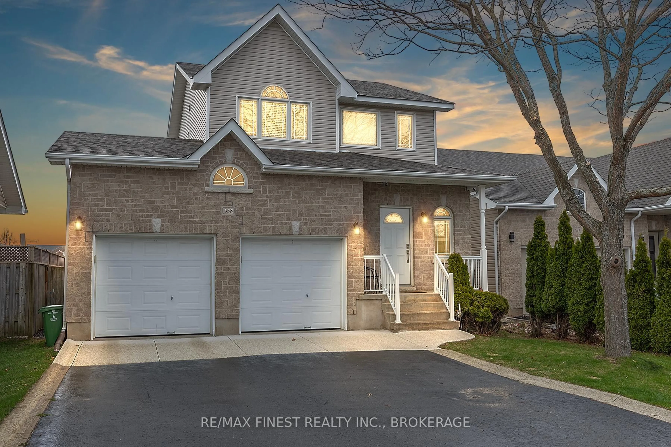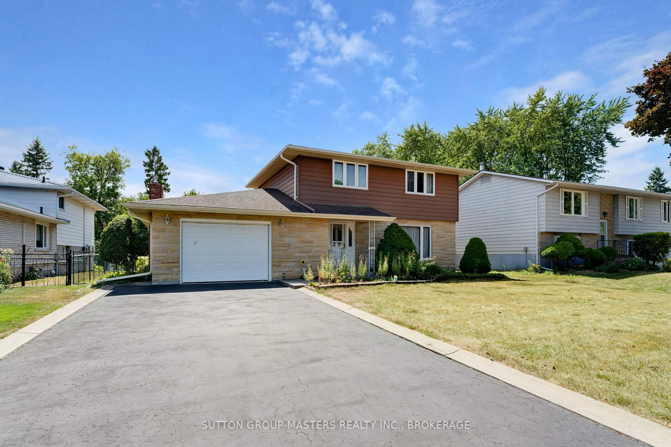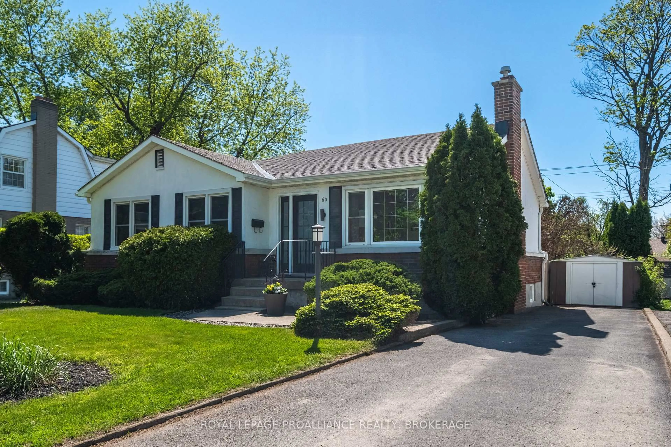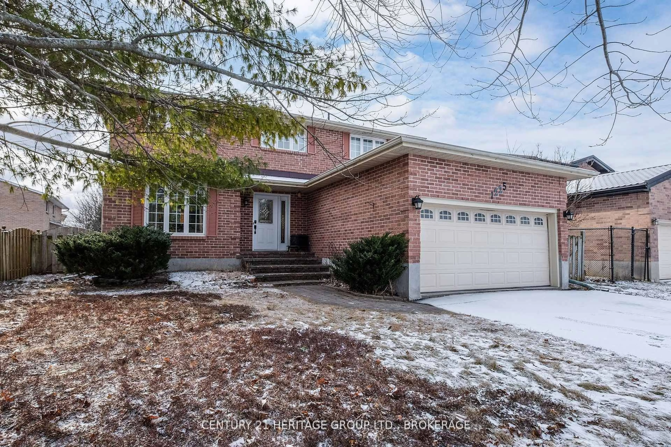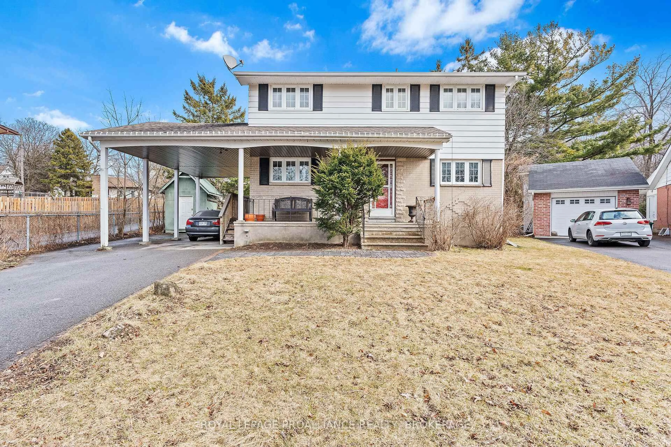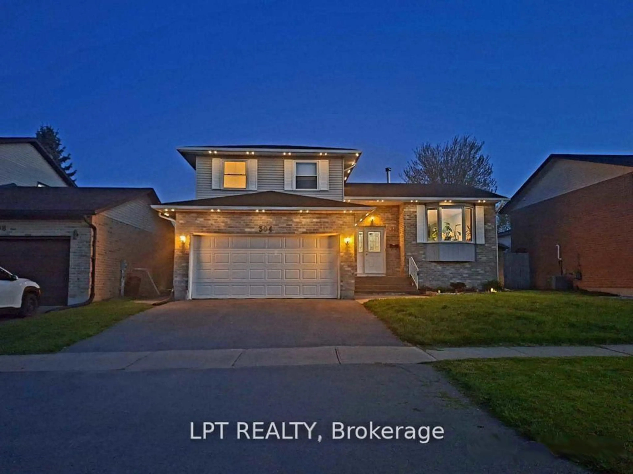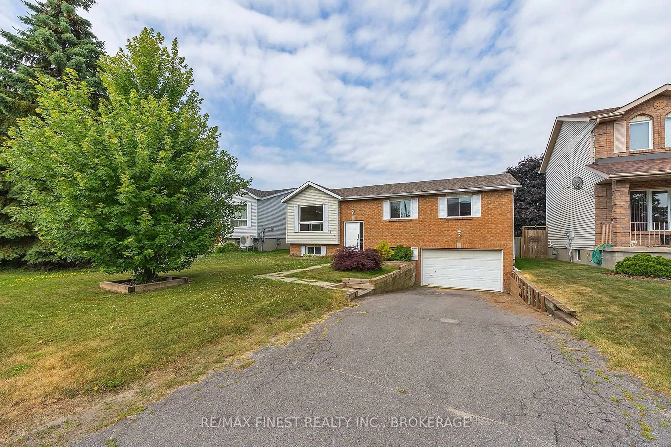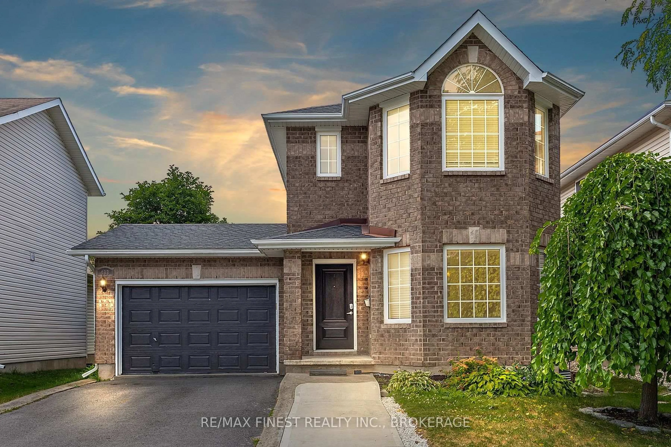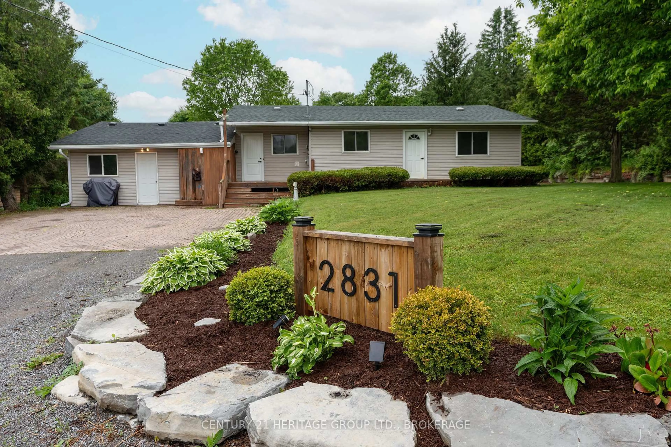Your Dream Home Awaits in Greenwood Park! Discover the perfect blend of comfort, charm, and modern convenience in this stunning raised bungalow. Nestled in the picturesque Greenwood Park community, this beautifully updated home offers the ideal space for families, professionals, or anyone looking for a serene retreat. Step inside and feel the warmth of natural light streaming through large windows, illuminating every corner with a welcoming glow. The main floor boasts a stylishly updated kitchen (2022) featuring sleek two-toned cabinetry, stainless steel appliances, and a crisp white backsplash perfectly complemented by a cozy bar area, ideal for morning coffee or casual meals. With 2+2 spacious bedrooms and 2 full bathrooms, this home provides ample space for growing families or guests. The primary suite exudes comfort, complete with a generous walk-in closet for all your storage needs. Adding to the charm, an enchanting sunroom offers seamless access to the backyard your private oasis to soak in the summer sunshine. The lower level offers additional versatility with two well-sized bedrooms and a warm, inviting living room featuring a gas fireplace perfect for relaxing evenings with loved ones or quiet moments of solitude. Outside, the fully fenced yard invites outdoor fun and leisure. Imagine unwinding under the gazebo while children play in the lush grass nearby. The attached one-car garage with inside entry adds everyday convenience, making life effortless. With upgrades including a gas furnace (2014), 40-year shingles (2014), central air (2024), and a brand-new front door (2025), this home is move-in ready! Ideally located just moments from public transit, top-rated schools, scenic parks, and vibrant shopping, this property is more than a house its where dreams become reality.
Inclusions: See Schedule 'B'
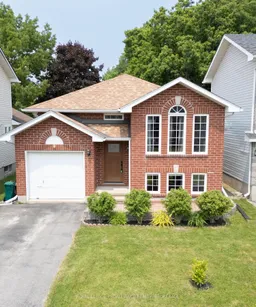 41
41

