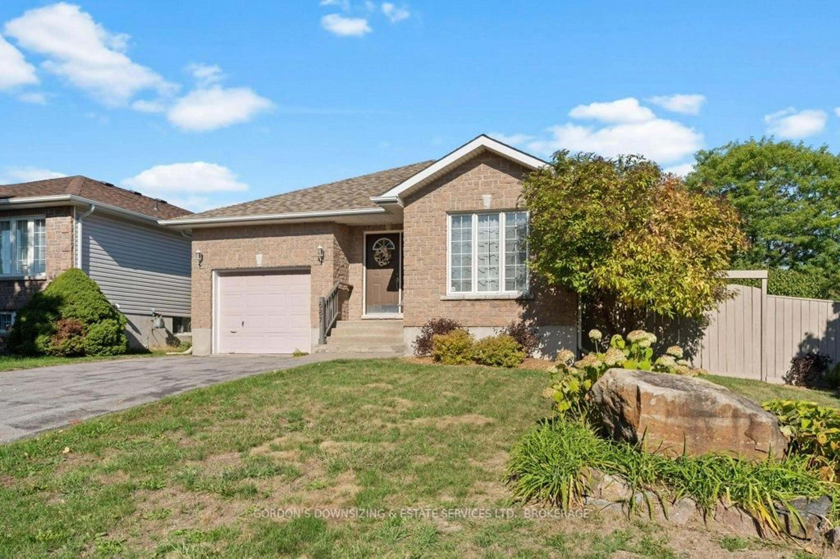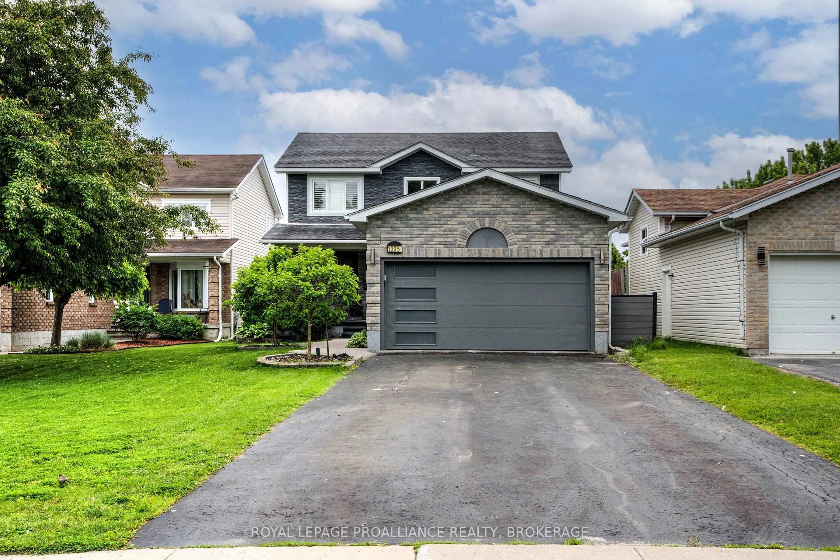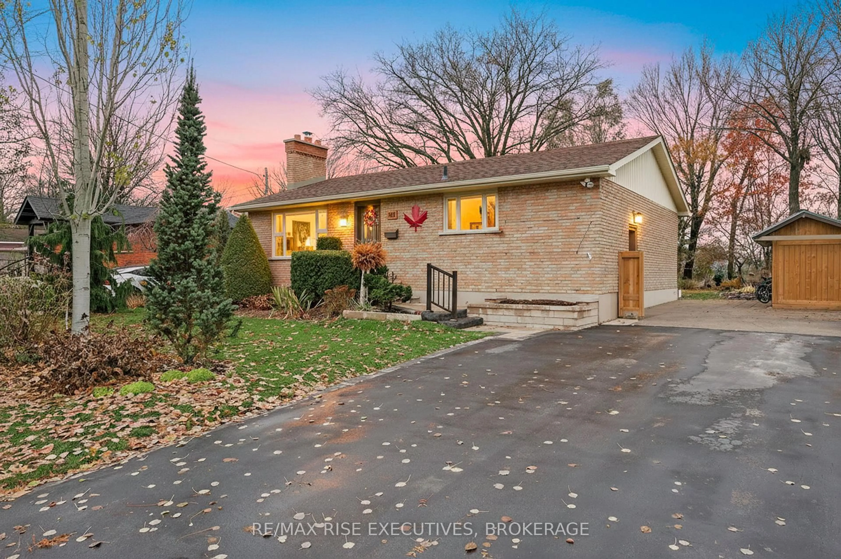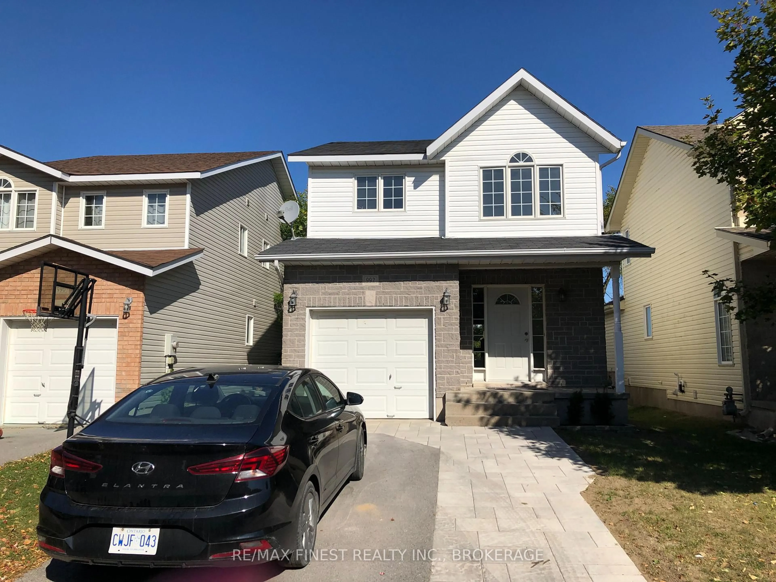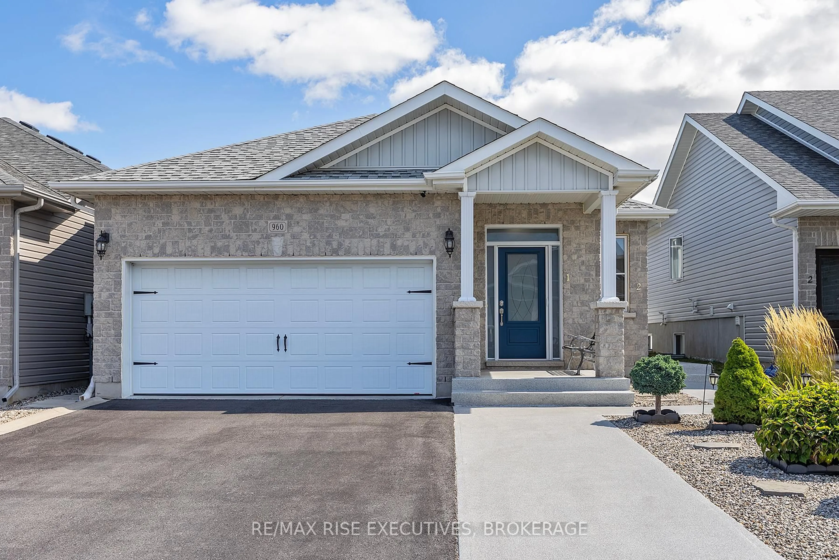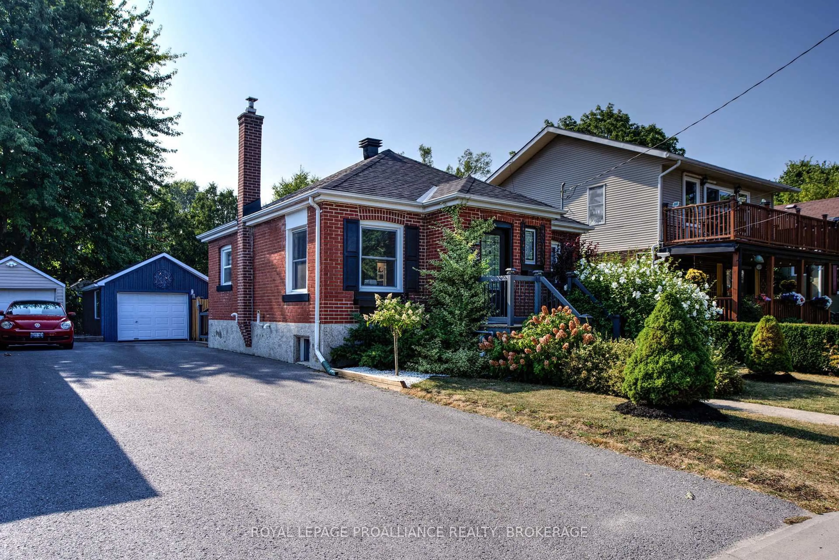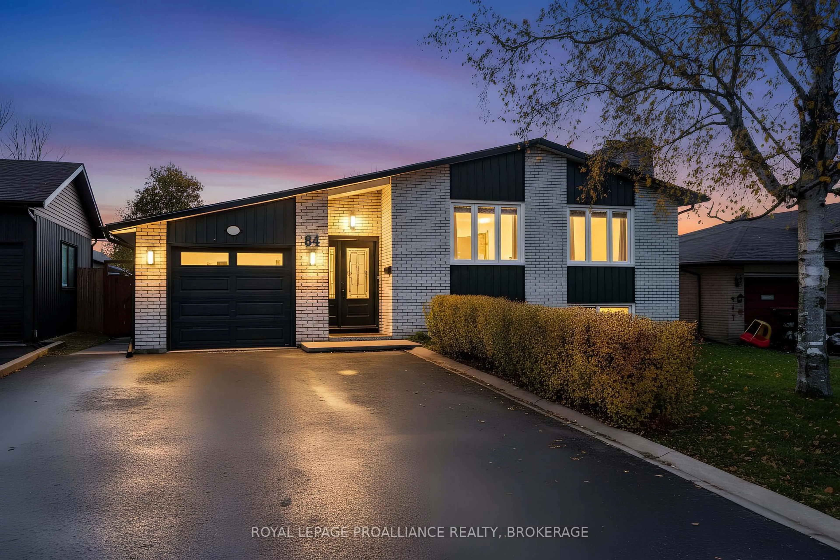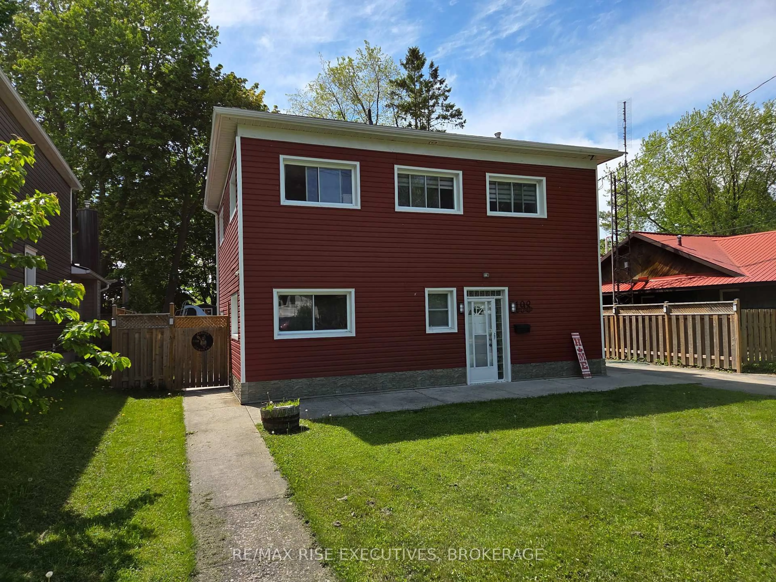Welcome to a truly impressive home with a stunning turret bump out - nestled in a highly sought-after, family-friendly neighbourhood just steps from Bert Meunier Park and all the amenities! From the moment you arrive, you'll be captivated by the elegant curb appeal. Step inside to a sun-filled living room featuring beautiful hardwood floors and sophisticated crown moulding. The stunning eat-in kitchen is a chefs dream, boasting gleaming quartz countertops, rich espresso-toned cabinetry, and your choice of a custom coffee or wine bar. Patio doors lead to a fully fenced backyard, offering the perfect blend of sunshine and shade ideal for relaxing or entertaining. Upstairs, discover three generously sized bedrooms, carpet-free and a stylish 4-piece bath, with the large primary suite showcasing his and hers closets. The bright, spacious basement continues the carpet-free trend and includes a modern 3-piece bath perfect for guests or family movie nights. A 1.5 car garage and ample extra parking complete this ideal family home. Don't miss your chance to own this exceptional property in a prime location!
Inclusions: Fridge, stove, dishwasher, all light fixtures & window coverings
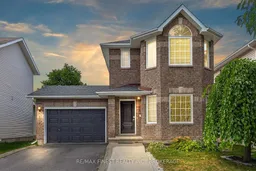 47
47


