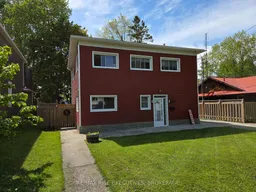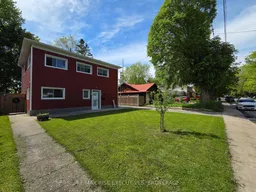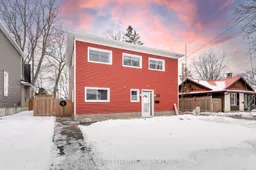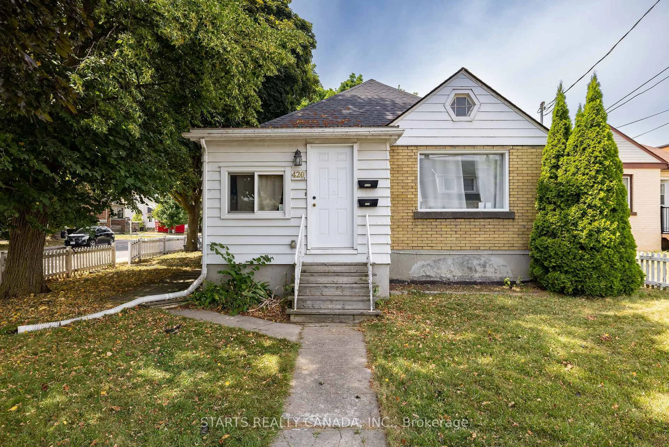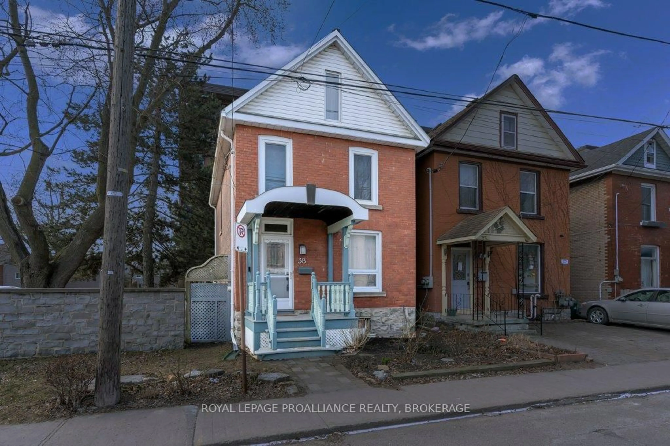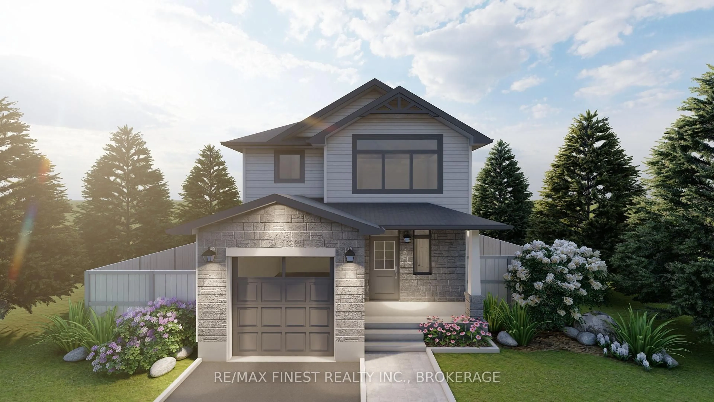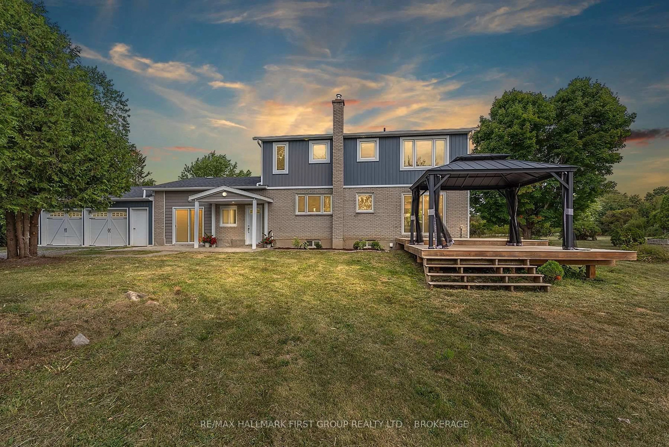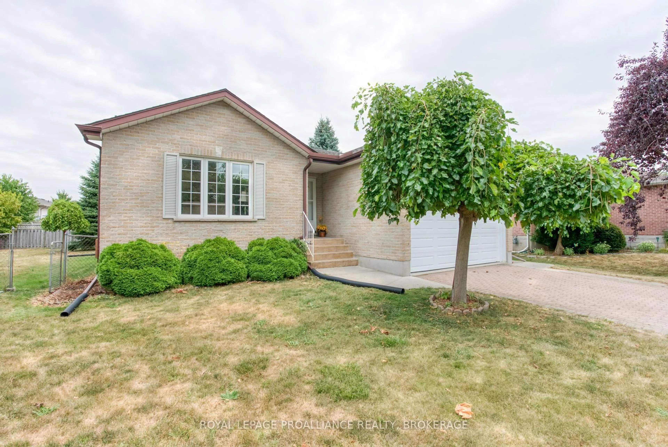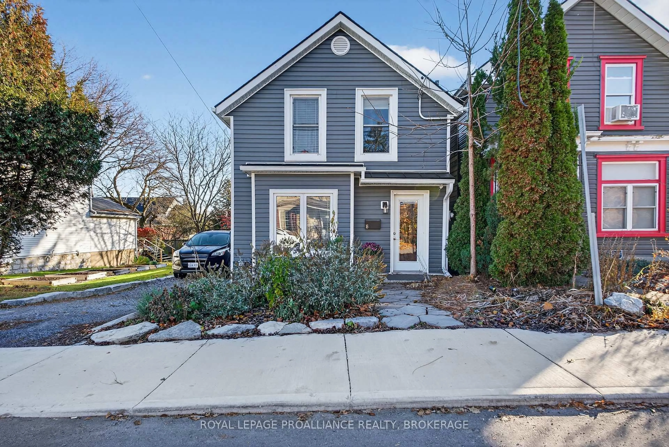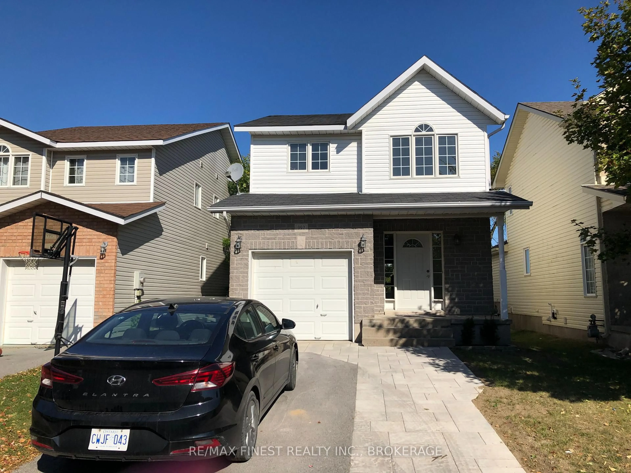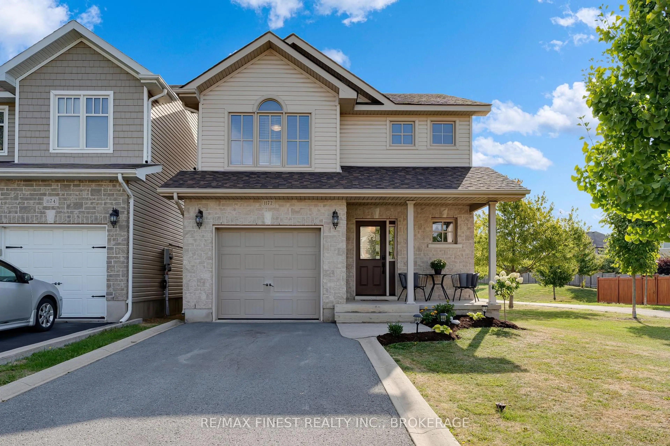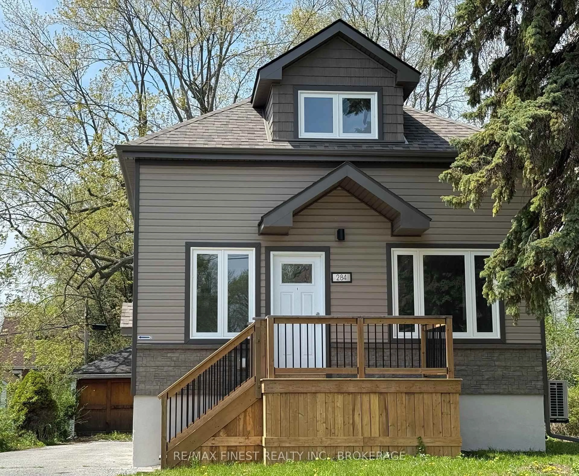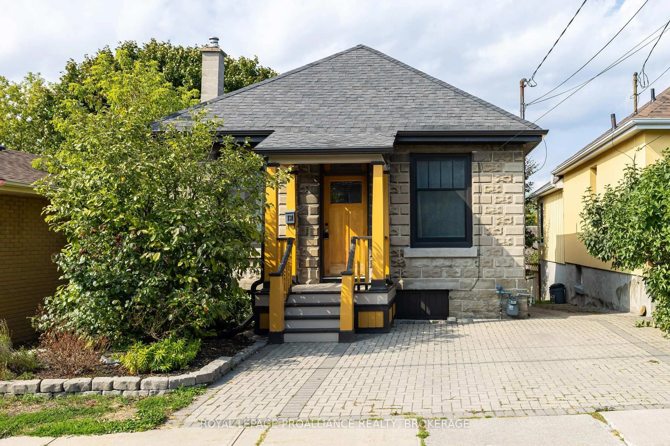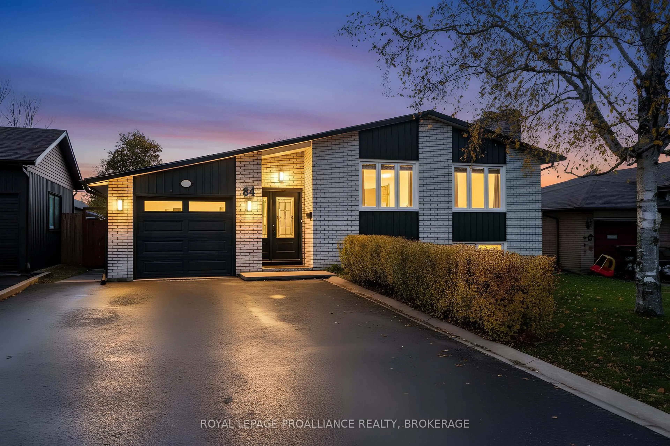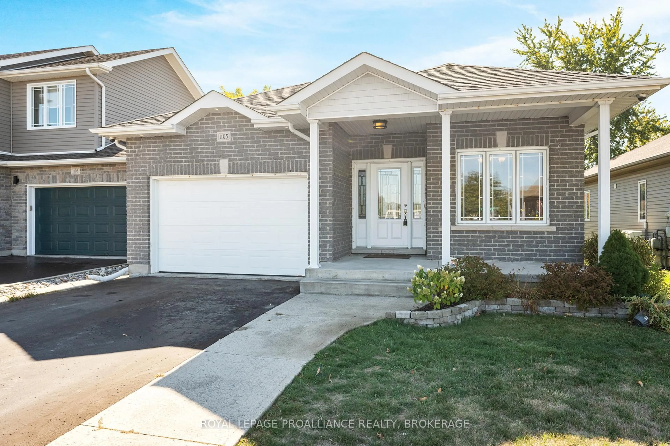Welcome to 198 Westdale Avenue, a beautifully reimagined two-storey family home just steps from downtown Kingston. Ideally situated near Queens University and St. Lawrence College, this meticulously updated residence offers modern luxury, timeless charm, and an unbeatable location. Inside, exposed wood beams add warmth to the inviting living room, while the stunning chefs kitchen features quartz countertops, high-end appliances, and sleek finishes perfect for everyday living and entertaining. With three spacious bedrooms and 1.5 elegantly updated bathrooms, this home has been extensively renovated and thoughtfully maintained since its last purchase in 2014. Significant upgrades include new insulation, vinyl siding, a new roof, soffit, fascia, eavestroughs, downspouts, and extensive electrical and plumbing updates. Every floor has been redone, both bathrooms have been fully renovated, and the backyard has been transformed into a private retreat. Step outside to a fenced yard with a newly hardscaped porcelain patio, a built-in drainage system, a heated pool, and a wraparound deck an entertainers dream. Two storage sheds provide added convenience, ensuring both function and beauty in this outdoor oasis. With its prime location near schools, parks, shopping, and transit, this home is truly turn-key, offering modern updates while retaining its inviting charm. Whether you're looking for a family home or a fantastic investment property near Kingston's top institutions, this is an opportunity you don't want to miss.
Inclusions: FRIDGE, STOVE, WASHER, DRYER, DISHWASHER, POOL PUMP, POOL HEATER, POOL EQUIPMENT, ALLWINDOW COVERINGS AND RODS, ALL ATTACHED LIGHT FIXTURES
