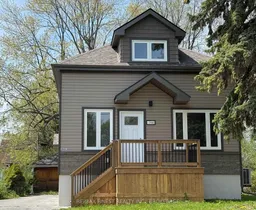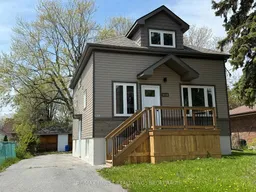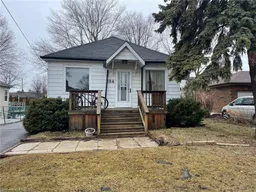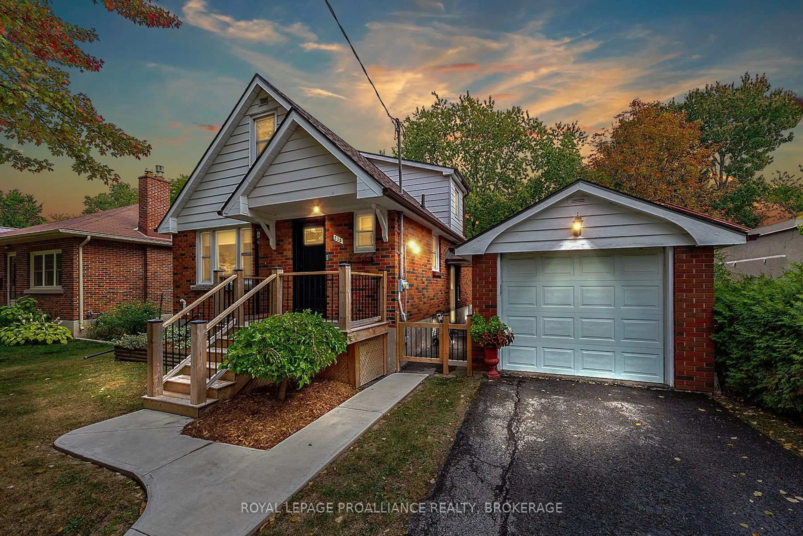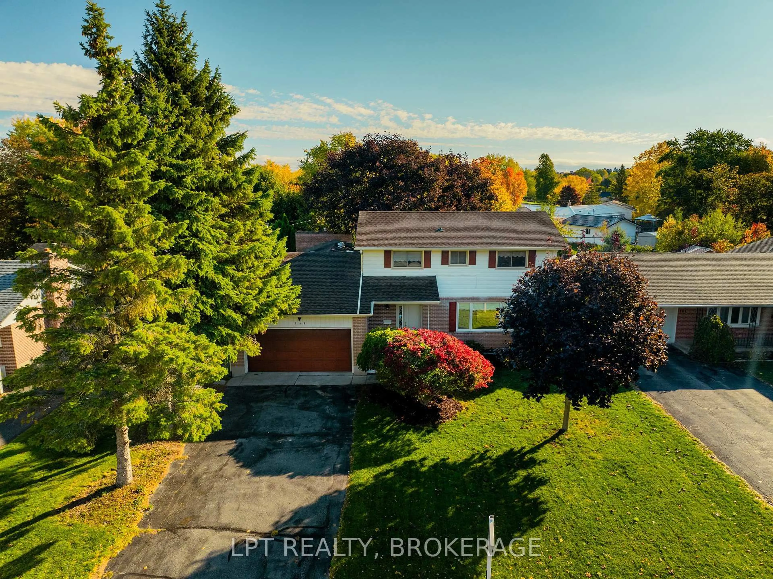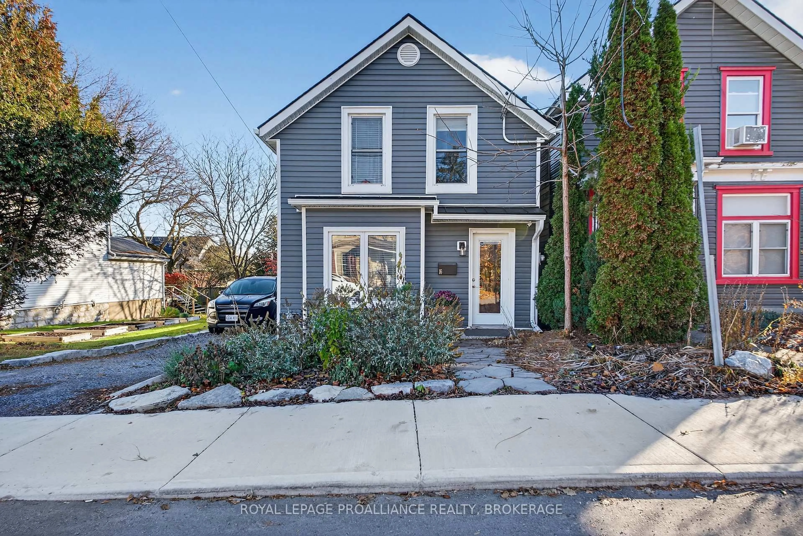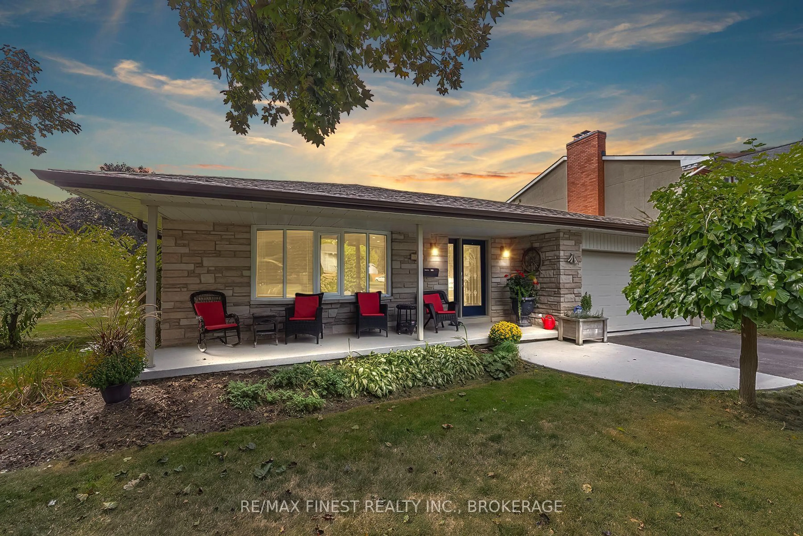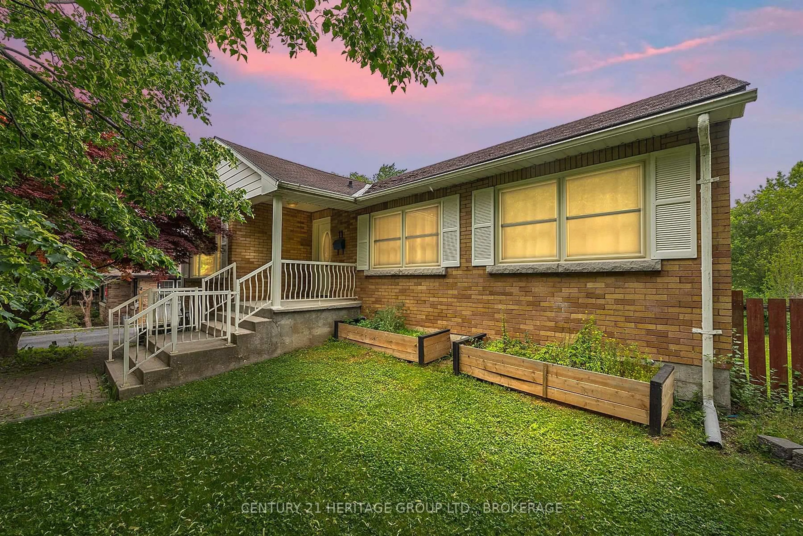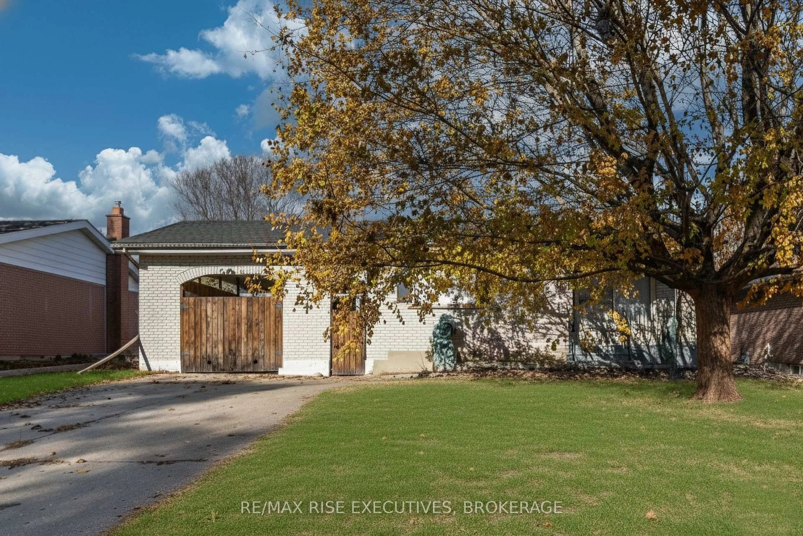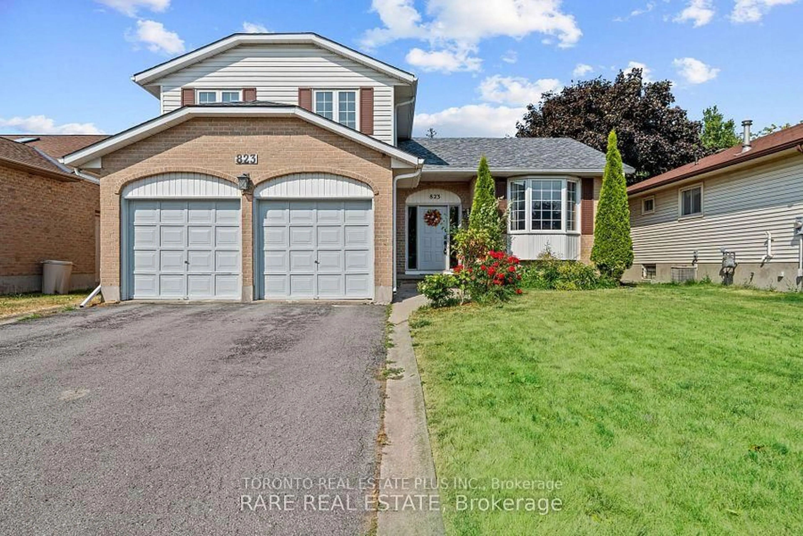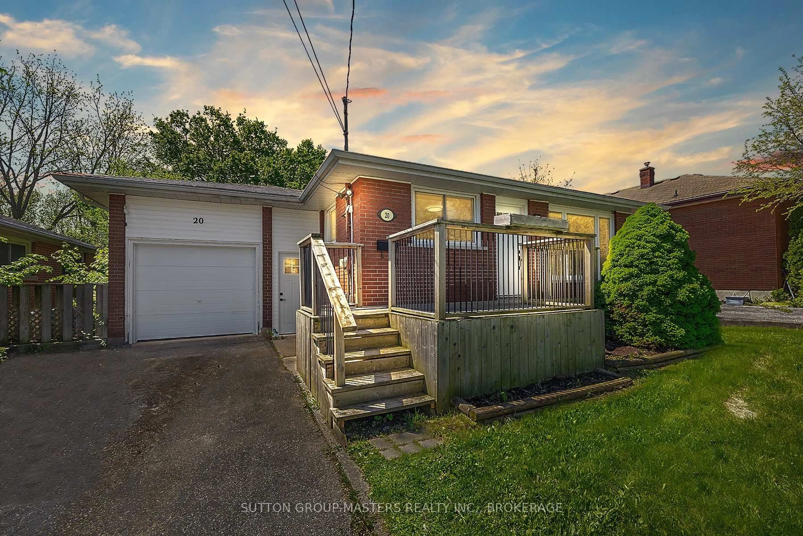Fantastic property with legal secondary suite, perfect for a family looking for multigenerational living arrangements, as an investment property or a chance to supplement your income by renting out one of the spaces. Centrally located, this home has undergone extensive updates making it move in ready! The open concept main floor is filled with natural light and features a bright living room, modern kitchen with stainless steel appliances, and a spacious primary bedroom with spa-like 4 piece ensuite. Upstairs offers another bedroom, 3 piece bathroom and large office/den - ideal as a flexible workspace or additional living area. The 1-bedroom legal secondary suite boasts a generous living room, full kitchen with stainless steel appliances, large bedroom and 3-piece bathroom. Both units are separately metered for hydro and water and have their own laundry facilities, offering convenience and independence for occupants. Updates/renovations in the last 3 years include new shingles, new windows and doors, new siding, new kitchens, new bathrooms, new flooring, new insulation drywall and trim, new heat pumps and a new front porch. A very versatile property, dont miss this unique opportunity.
Inclusions: fridge x 2, stove x 2, dishwasher x 2, smoke detector, carbon monoxide detector , hot water tank x 2, range hood x 2, washer, dryer.
