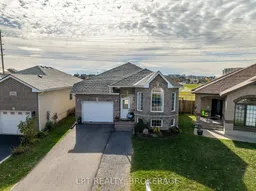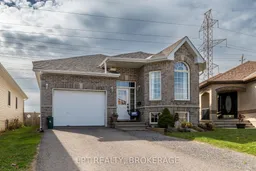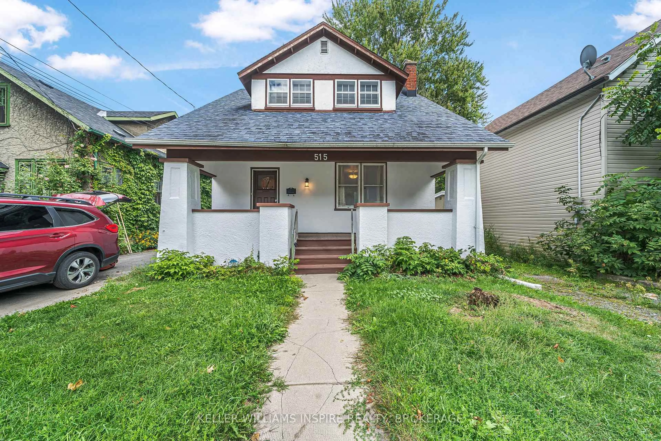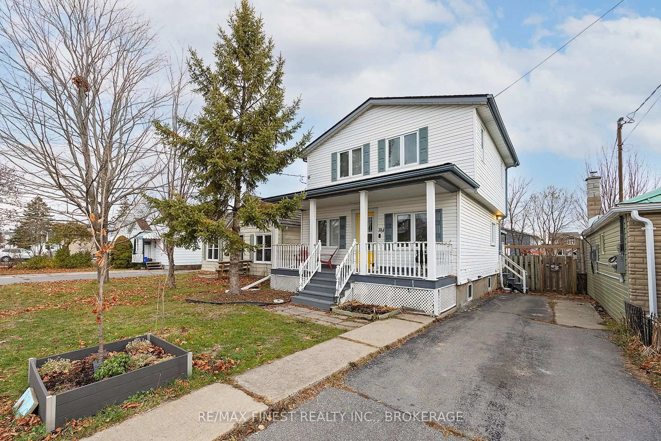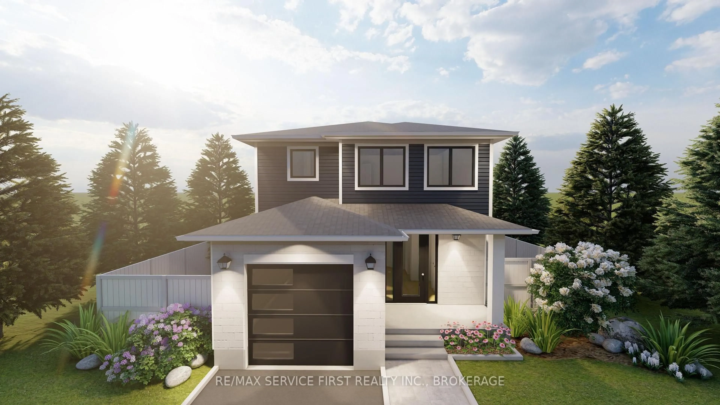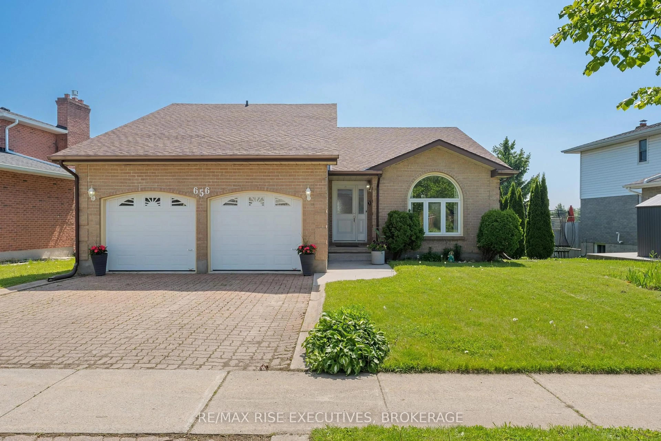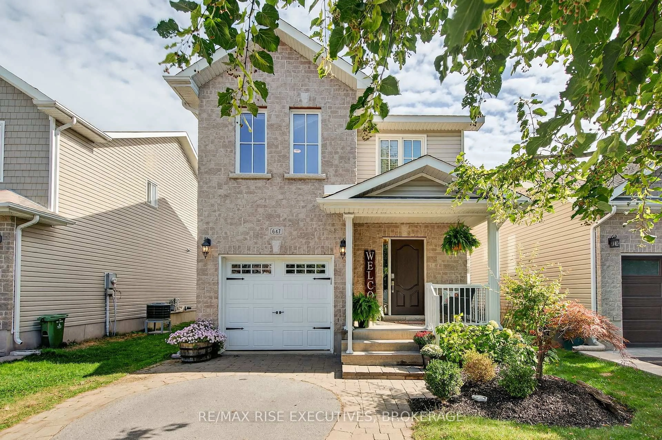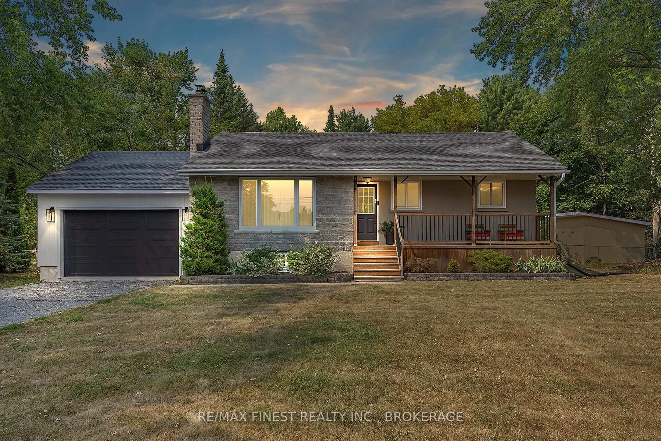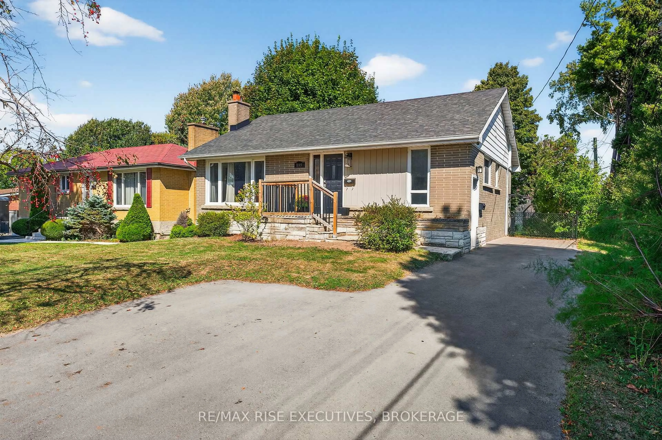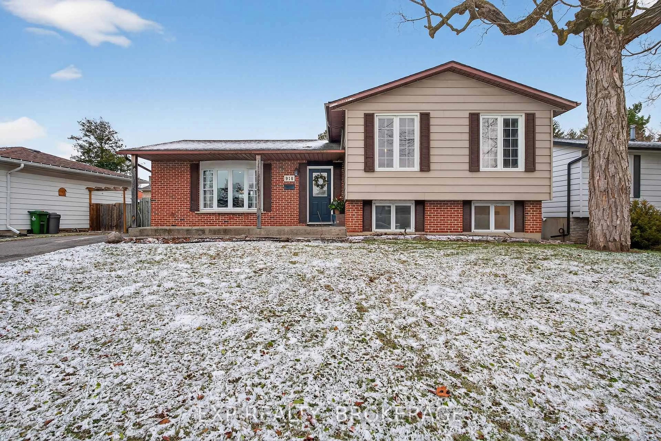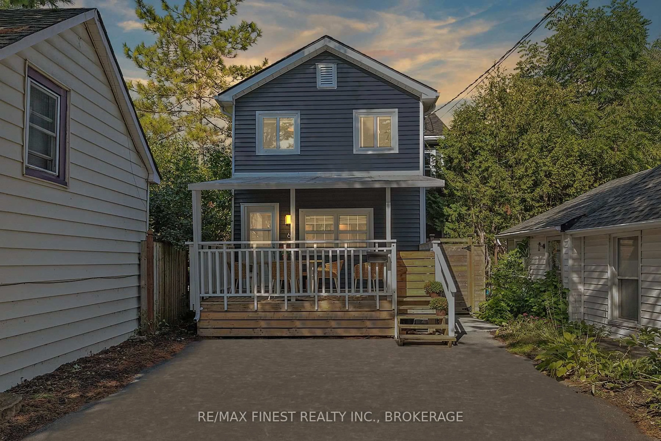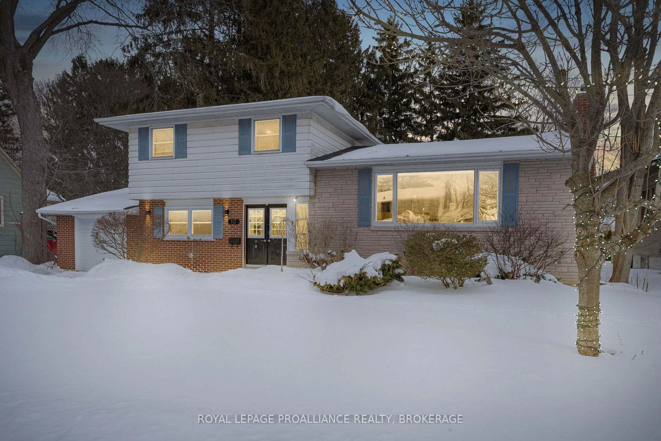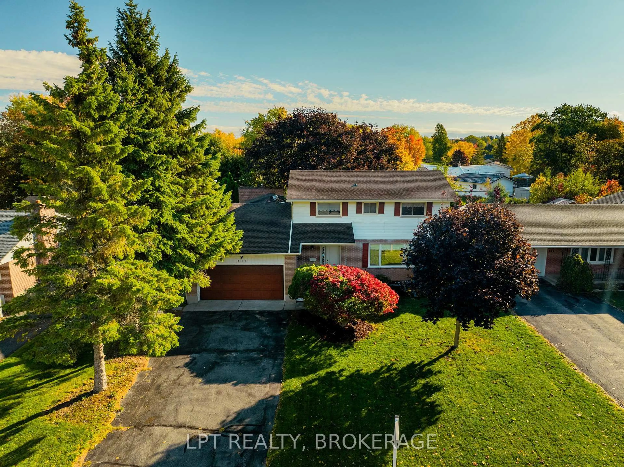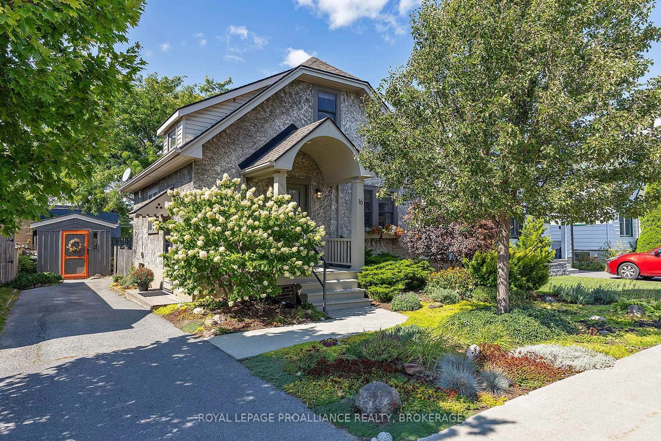Welcome to this impeccably maintained 3-bedroom, 2.5-bath bungalow in Kingston's sought-after west end. From the moment you arrive you'll notice the beautifully landscaped yard and the privacy offered by no rear neighbours. Step inside to an inviting main level defined by soaring 10-foot ceilings and oversized windows that bathe every room in natural light. The living and dining areas flow effortlessly, anchored by a sleek, brand-new heat-pump system for year-round comfort, and complemented by a brand-new, high-efficiency furnace and a brand-new owned hot water tank, roof(2021) The kitchen offers ample cabinetry and stainless-steel appliances, and convenient main-floor laundry adds practical everyday ease. There's even a built-in central vacuum system for quick, whole-home cleaning. Slide open the glass doors off the dining area to a generous deck overlooking the meticulously landscaped backyard - an entertainer's dream with plenty of space for morning coffee or summer barbecues. Downstairs, the partially finished lower level features a stylish bar beside a gas-fired fireplace, creating a cozy setting for movie nights or hosting friends. A large recreation room provides flexible space for a home gym, hobby area, or secondary living room, and a convenient 2-piece bath completes the level. Set on a quiet, family-friendly street close to parks, schools, and local amenities, this home blends modern upgrades with classic bungalow charm. Everything you've been dreaming of - stylish, comfortable living - awaits. Don't miss your chance to make it yours! A SHOWING FEE OF 50% OF THE SELLING SIDE COMMISSION (PLUS HST) WILL BE WITHHELD BY THE LISTING BROKERAGE IF THEY INTRODUCE/SHOW CO-OPERATING BROKERAGE'S EVENTUAL BUYER, BUYER'S SPOUSE, PARTNER OR IMMEDIATE FAMILY MEMBER TO THE PROPERTY THROUGH A PRIVATE SHOWING.
Inclusions: Fridge, Stove, Dishwasher, Washer, Dryer, Window Coverings.
