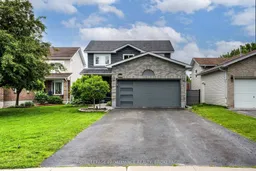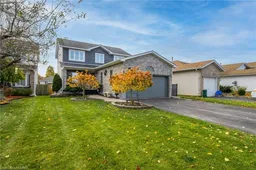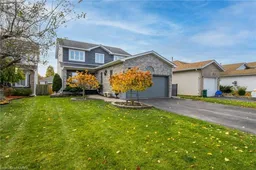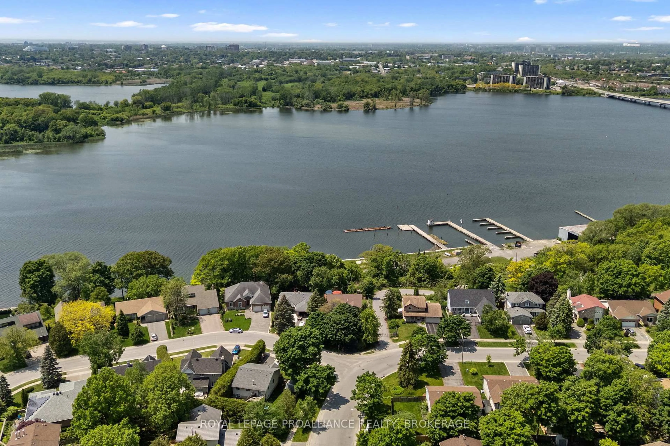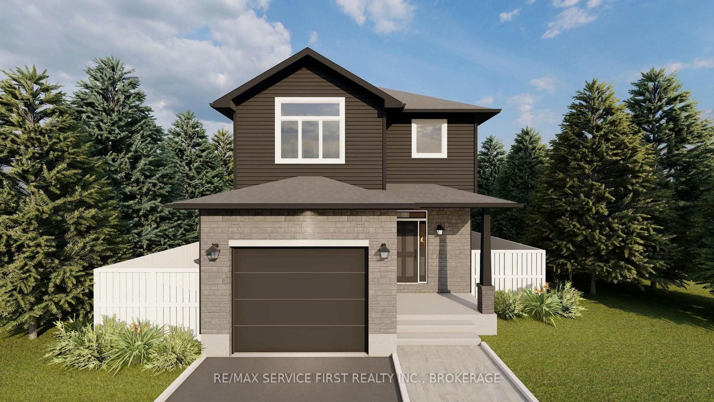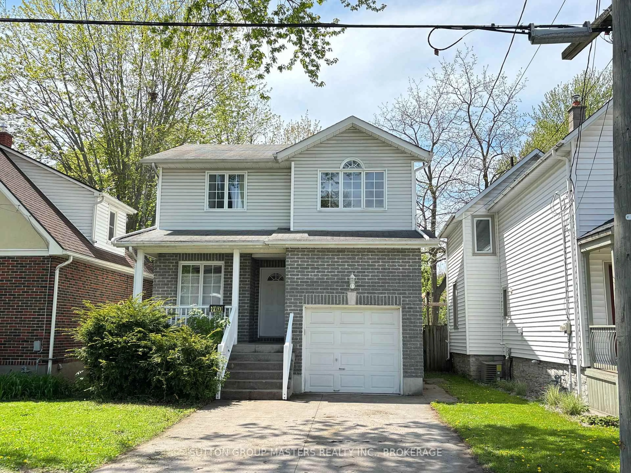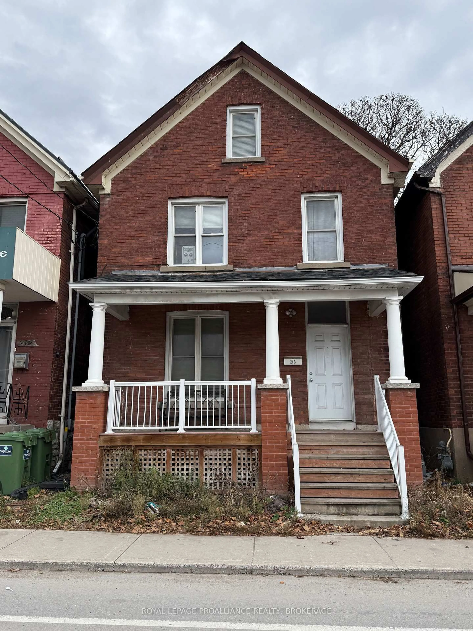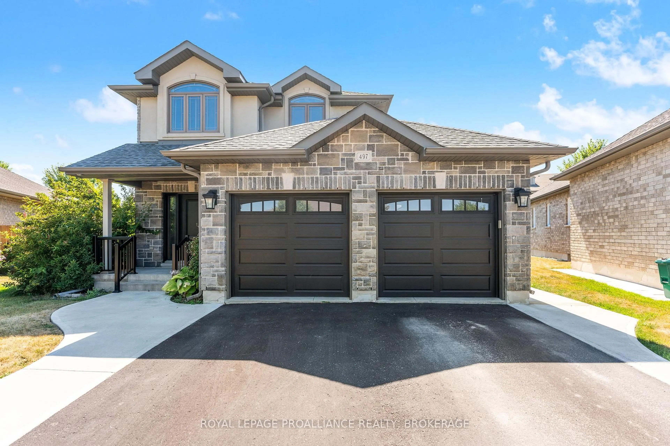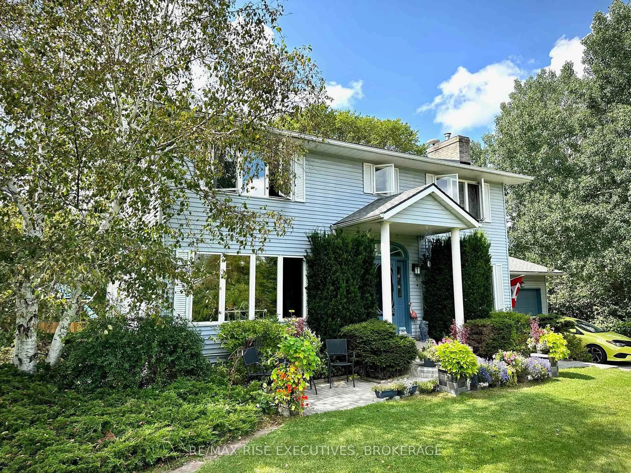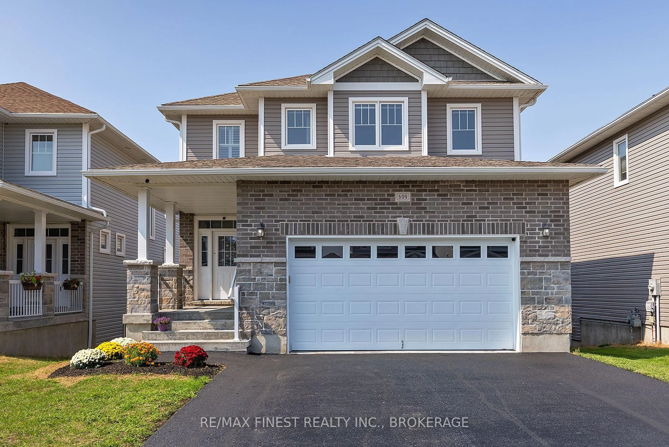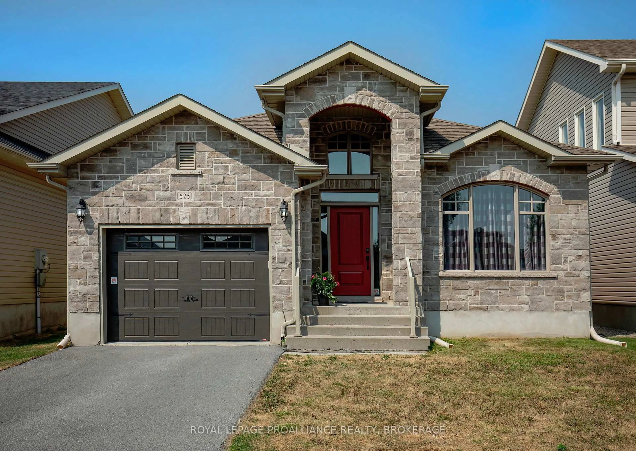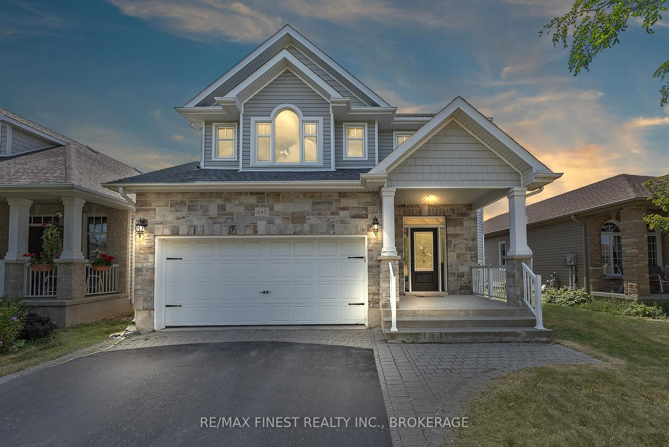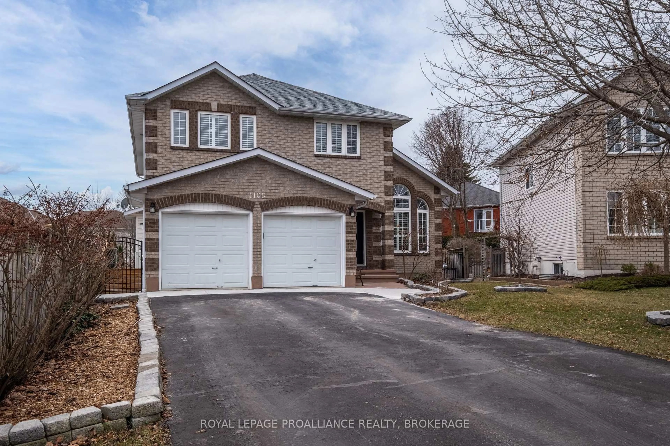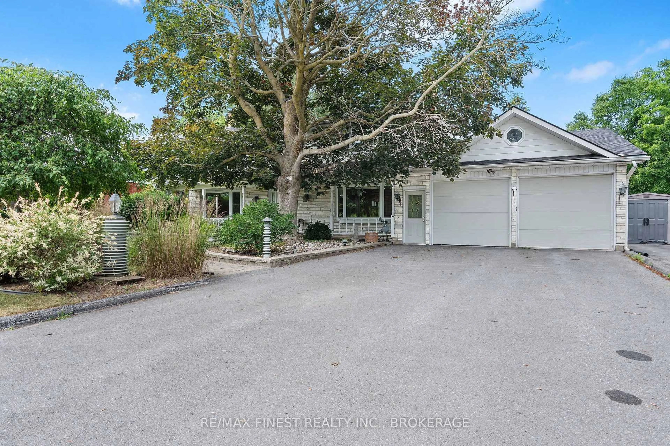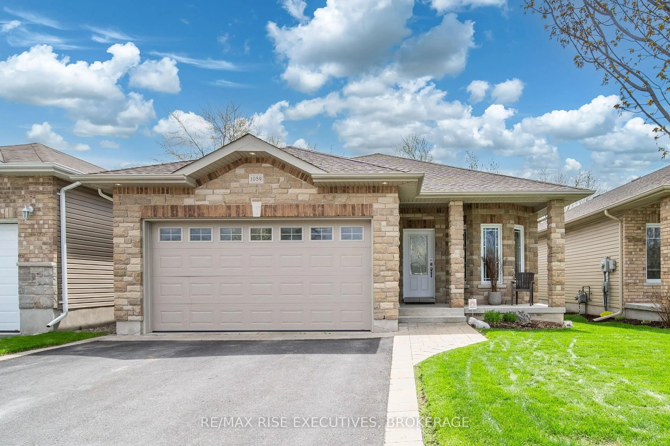Great space, upgrades and updates galore and a wonderful 2025 vibe! Welcome to 1305 Fisher Cres. This 1650 sq ft. 2 storey home located in desired Westpark, features 3 generous bedrooms, 4 baths (2+), fully finished lower level and new plumbing. Entering from the covered porch into an eye-catching foyer, you can view the open concept main floor with travertine tile & hardwood floors, accent wall, and "California shutters" on all windows. The chef's kitchen offers Mennonite cabinetry with granite counter tops, an oversized island & stainless steel appliances. Conveniently located main level laundry with entrance leading to the garage. The upper level offers an updated ensuite with a walk-in shower as well as a walk-in closet in the large primary bedroom, plus the main bathroom and 2 more bedrooms. Engineered hardwood throughout the upper level. A finished basement with tile/laminate flooring in the recreational room. Built-in cabinets, stainless steel fridge, and water hook up are awaiting your personal touch in the bar area. Bonus room/flex room complete with cushiony exercise flooring and storage area. The double car garage is fully insulated and offers garage cabinetry. Stepping into the backyard, you will feel an enjoyable vibe with an 8 person hot tub, the outdoor "bar/kitchenette" under a covered gazebo, natural gas fireplace and ground level concrete patio. Welcome home!
Inclusions: kitchen fridge, stove, dishwasher, washer, dryer, all hard wired light fixtures and ceiling fans, garage door opener, all blinds and window dressings, hot tub and related equipment, outdoor bar/kitchen and related equipment
