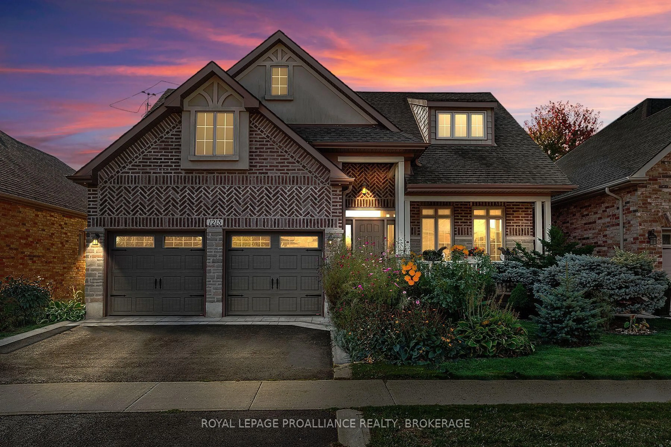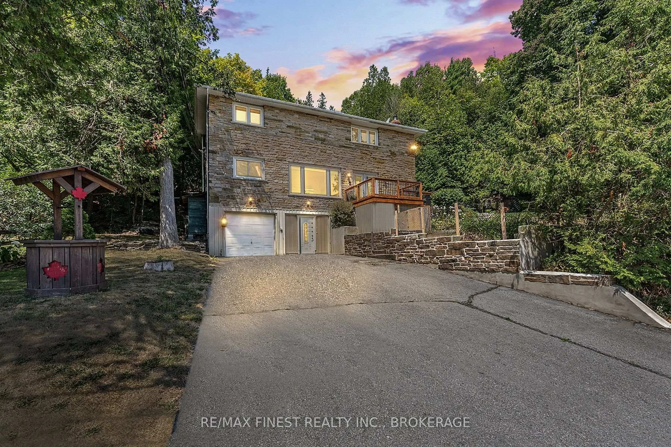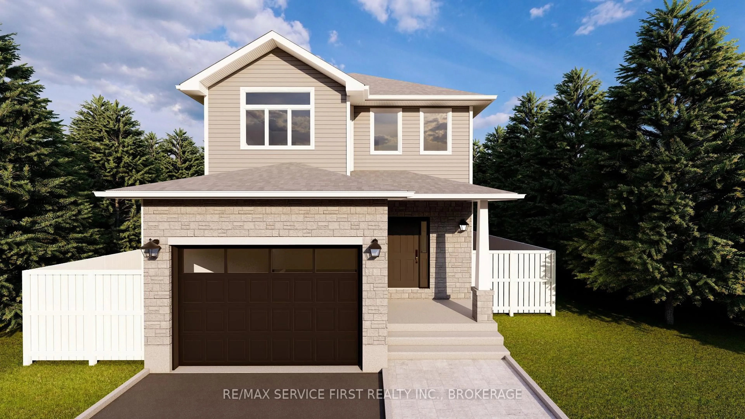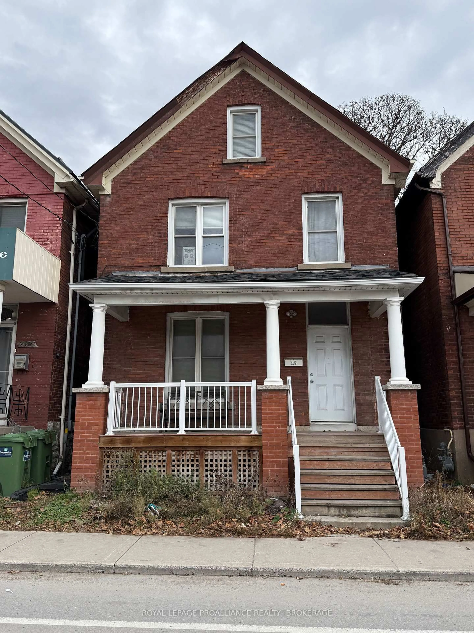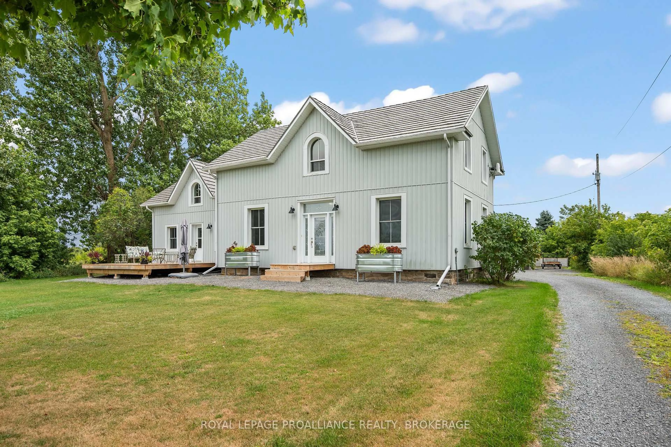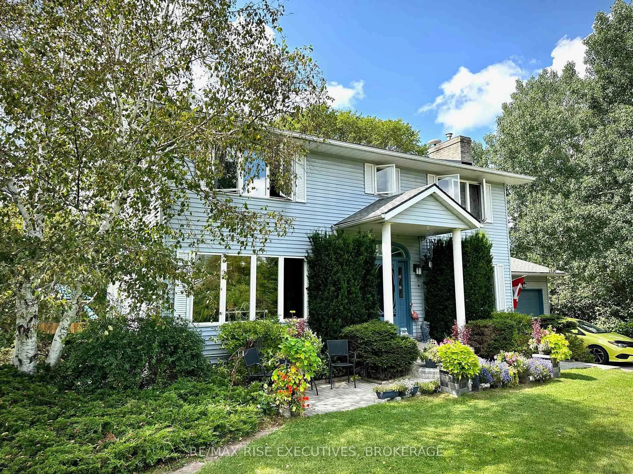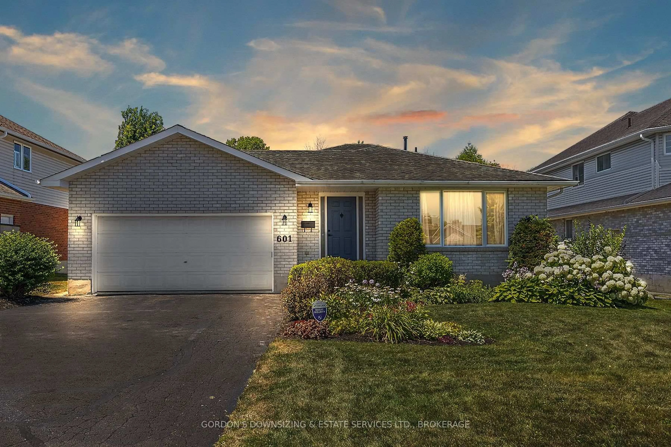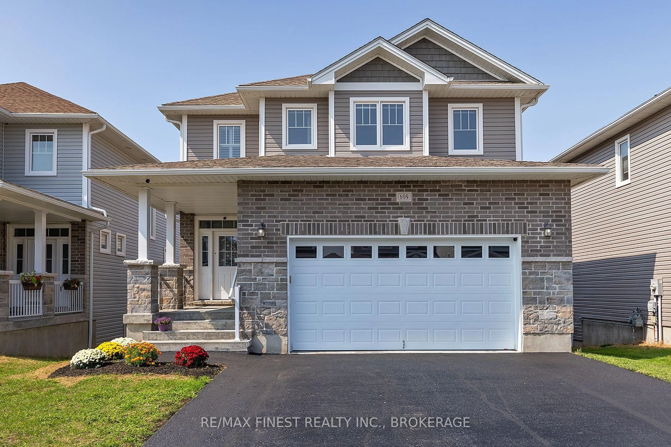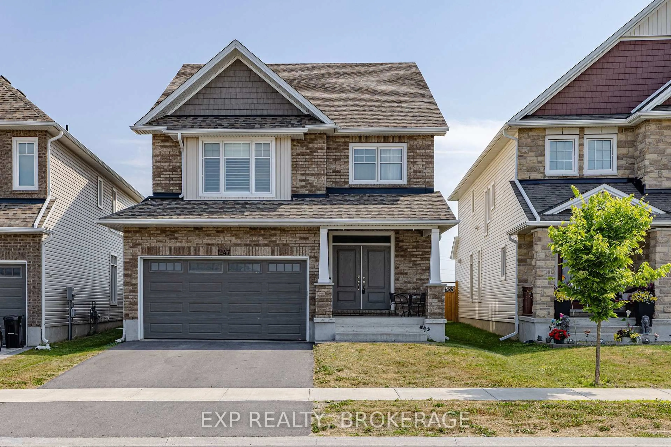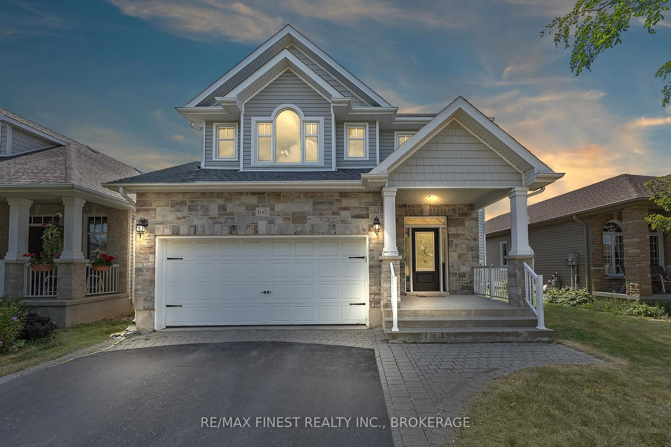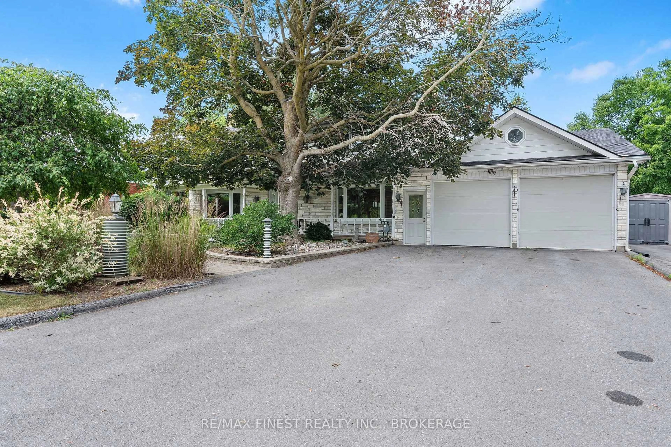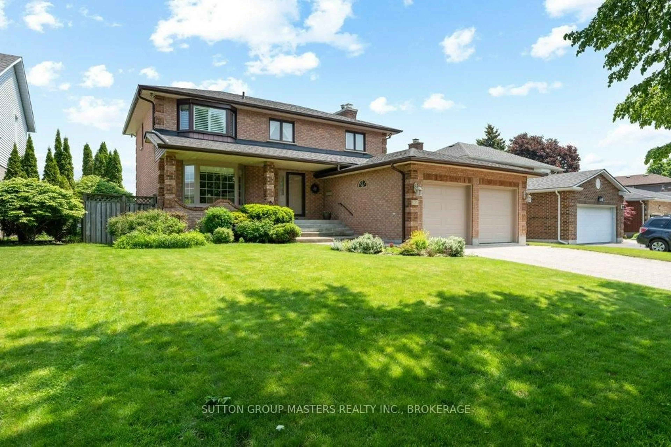Location Location Location! Welcome to a life of convenience in Kingston's west end. This well maintained Braebury Home is the perfect family home. As you enter the front door you are immediately welcomed into a living space with soaring cathedral ceilings spanning both the living and dinning rooms. As you head towards the rear of the home you will pass by the first of 4 bathrooms in the home, the laundry and Mudroom with access to the 2 bay garage, as well as a main floor office. The open concept kitchen offers a great view of the natural gas fireplace in the family room as well as the in-ground pool accessible from the back patio doors. Heading upstairs you will find a primary bedroom with access to a 10 by 10 deck overlooking the backyard as well as a 4 piece, recently upgraded bathroom. There are 3 additional bedrooms and another 5 piece upgraded bathroom on this floor. Heading down to the finished lower level you will find the 4th and final bathroom set with a walk in shower. The 5th bedroom, an oversized rec room, utility room and large storage room are all located on this level as well. While many of the upgrades in this home will be apparent as you walk through, including the waterfall counters and updated flooring, many important updates are not as easily noticed. Some of these updates include a 4 ton heat pump installed in 2024, a furnace replaced in 2019 and the roof redone in 2018. While the home speaks for itself, it is worth noting that this property is a short walk from sought after elementary and high schools, a handful of fantastic parks and recreational areas, and a short drive to Kingston's west end amenities for convenient living. This might just be the perfect family home.
Inclusions: washer, dryer, fridge, stove, microwave, window coverings, pool equipment
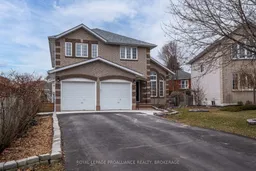 50
50

