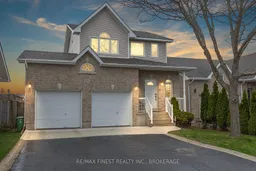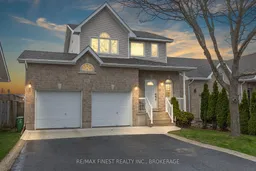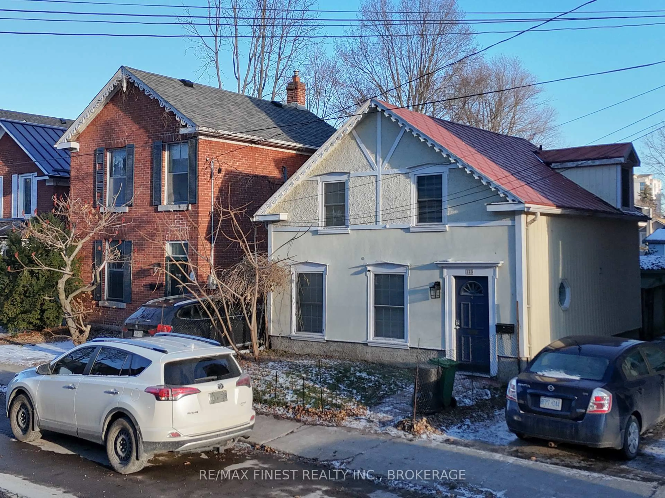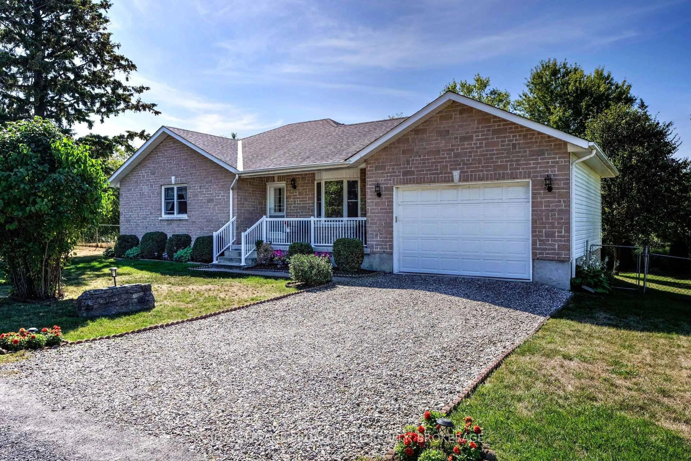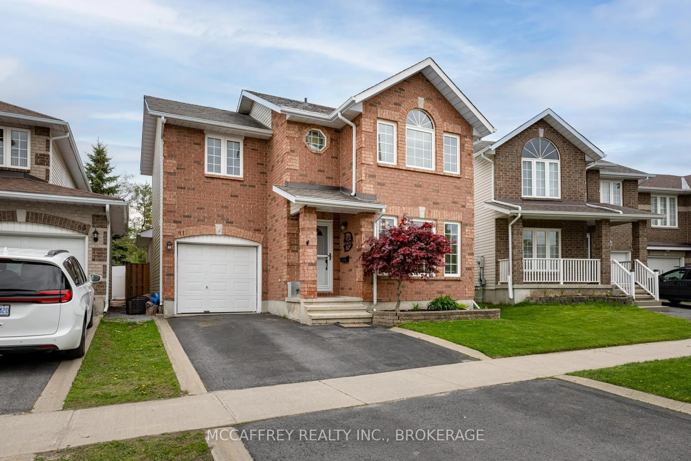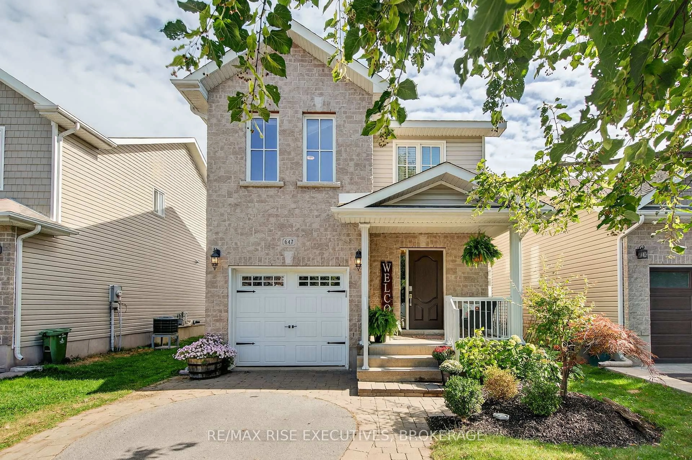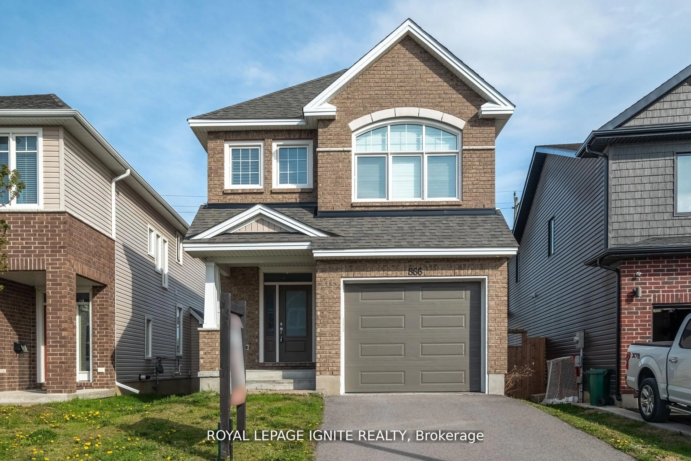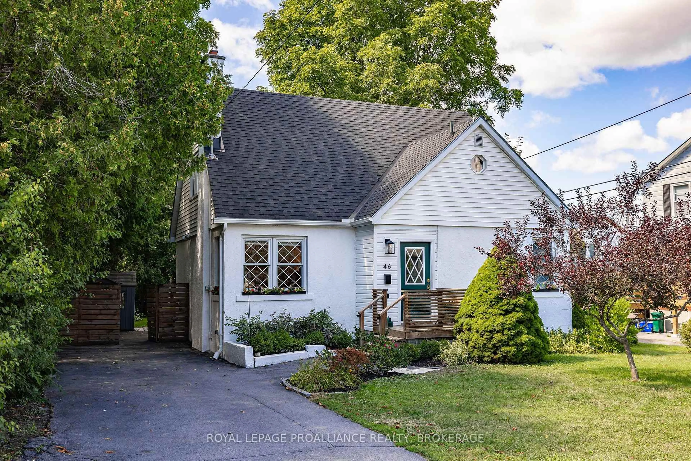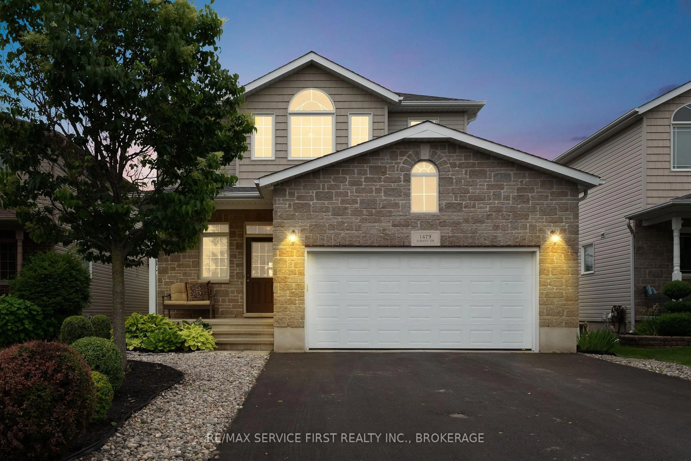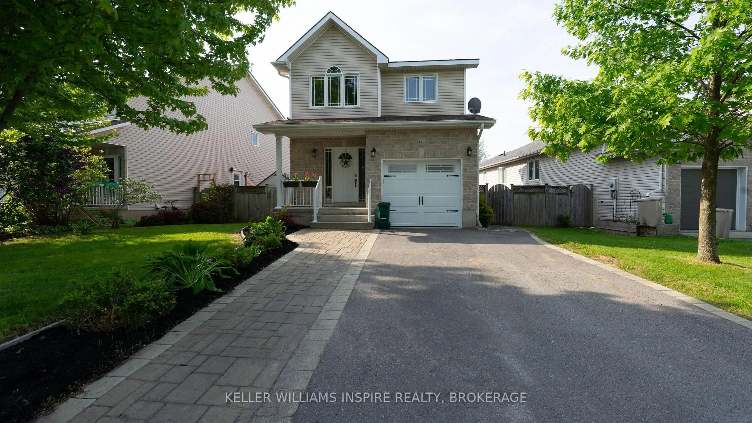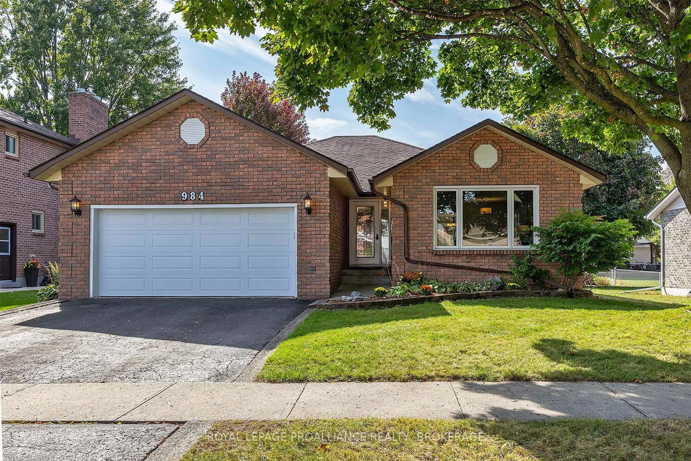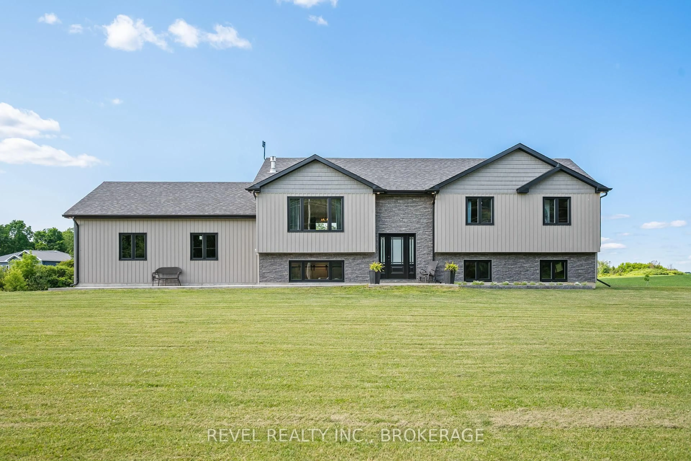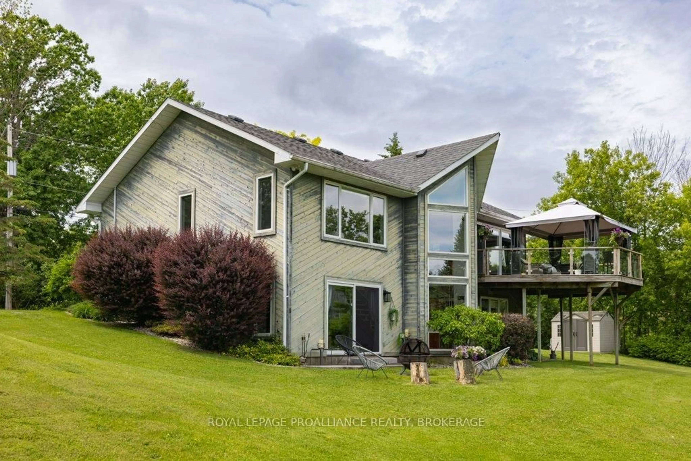Welcome to 538 Nora Court- an inviting and nicely updated 2-storey home tucked away on a quiet cul-de-sac in Kingstons east end.With 3 bedrooms, 4 bathrooms, and an attached two car garage with storage loft, this property offers the perfect blend of comfort and convenience for family living and entertaining. From the front porch, step inside to find a bright, functional layout featuring gleaming hardwood floors throughout the main floor living room and all bedrooms. The kitchen is a standout with sleek quartz countertops and ample workspace for the home chef. Upstairs, the spacious primary bedroom includes a walk-in closet and a private ensuite bath,offering a peaceful retreat. Convenient second floor laundry as well. The fully finished basement features a cozy rec room with a gas fireplace ideal for movie nights or casual gatherings. Outside, enjoy the summer months in the beautifully maintained and fully fenced backyard with large deck for entertaining, and an amazing heated saltwater pool! Located just minutes from CFB Kingston,downtown hospitals, and Queen's University, this home is an excellent choice for professionals, families, or anyone seeking a central yet serene location. Don't miss your opportunity to own this well-maintained home in a desirable neighbourhood!
Inclusions: FRIDGE, STOVE, MICROWAVE, DISHWASHER, WASHER, DRYER
