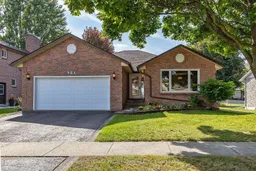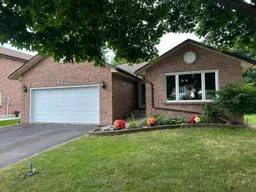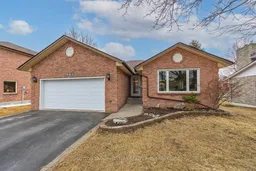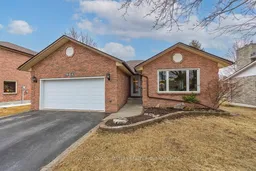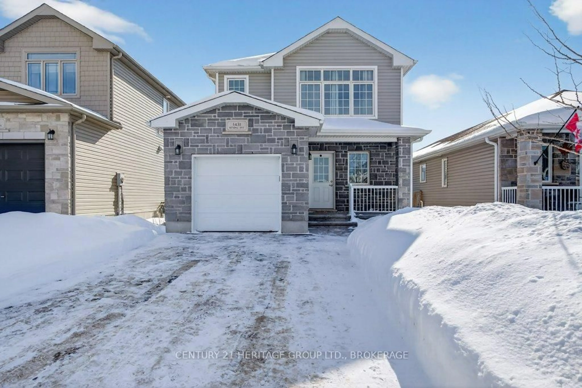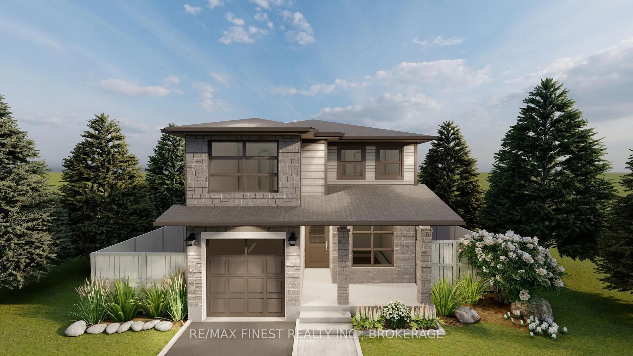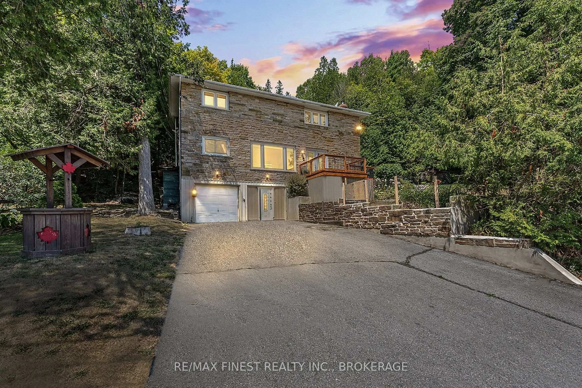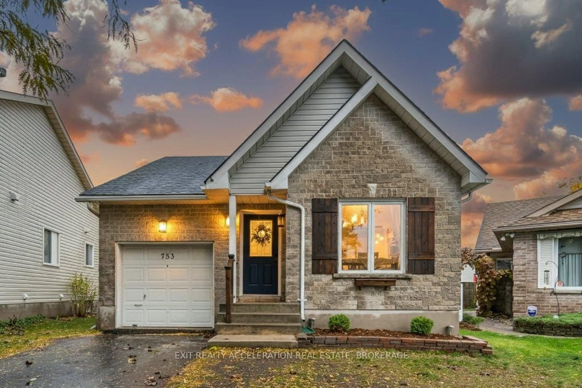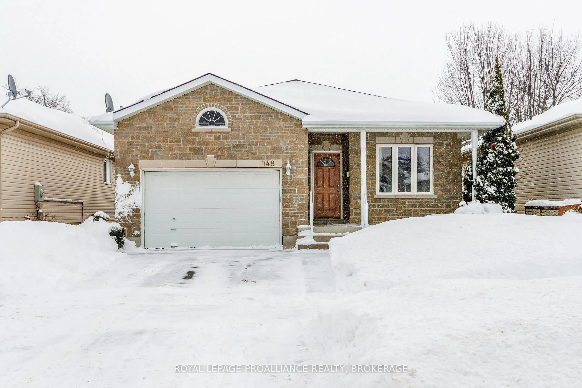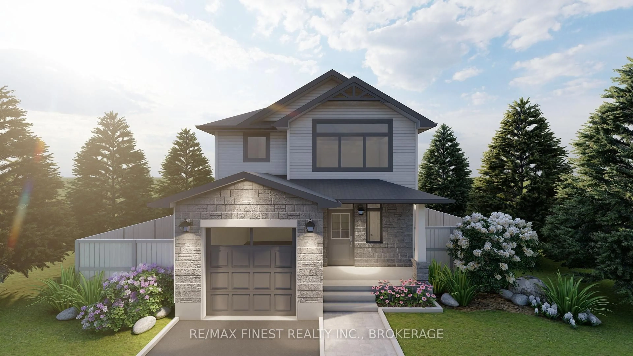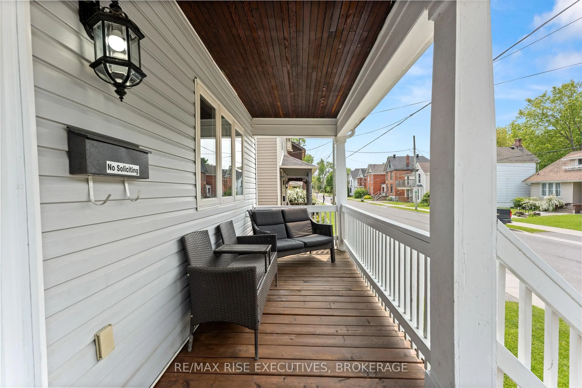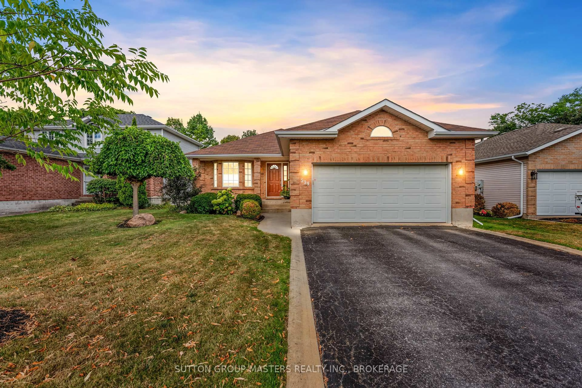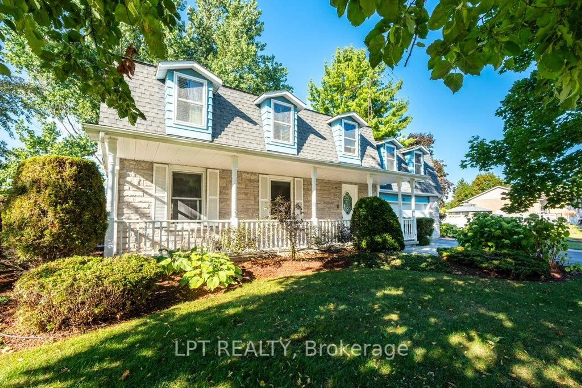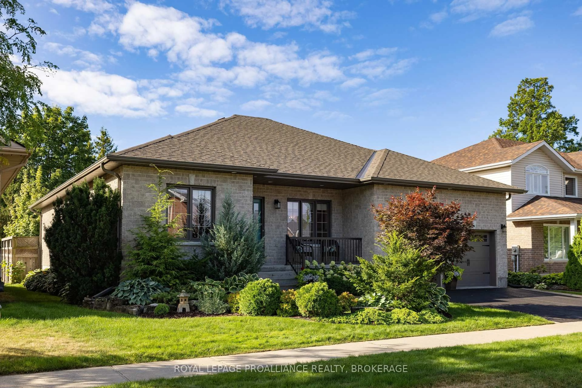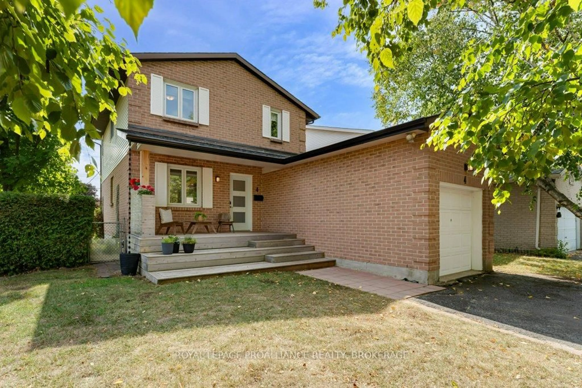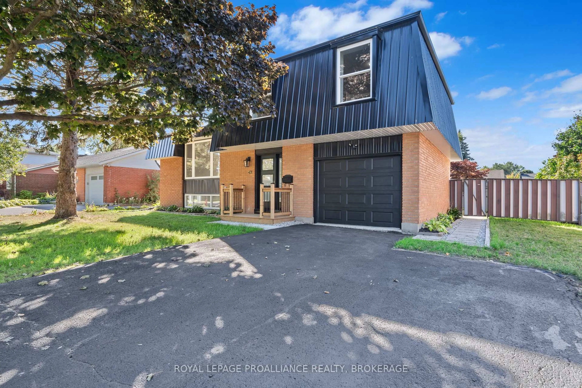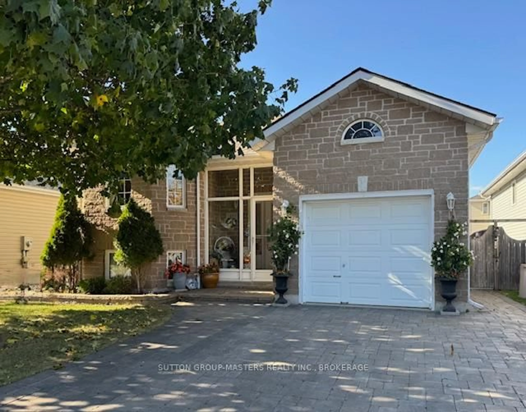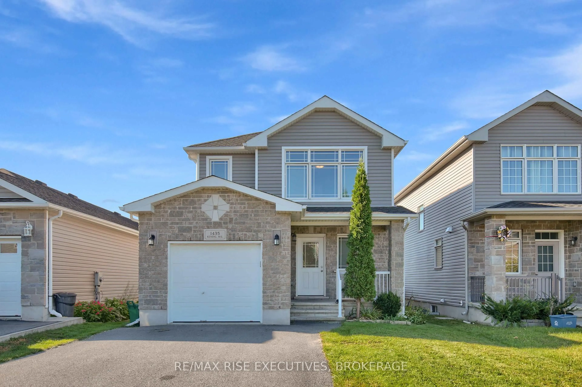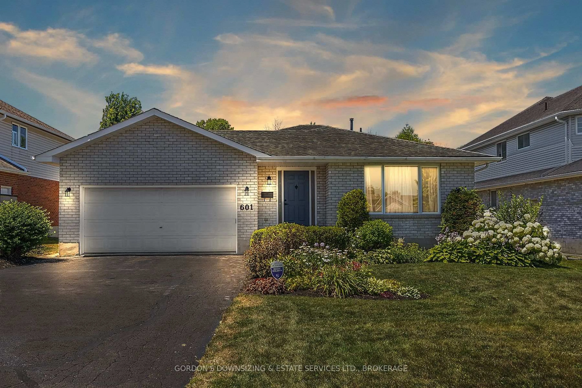An all brick, three bedroom, 1,600 square foot bungalow in Bayridge listed at $672,500 - this is excellent value! 984 Ambleside Crescent can be found in one of Kingston's much sought after west-end, south of princess neighbourhoods, where wide lots, mature trees, and quiet streets all work in harmony to create a truly family-friendly setting. The brick exterior wraps all the way around (a rarity in today's vinyl-clad world), the windows have been updated, and there's a double car garage too. Inside, the main floors layout is super functional. All three bedrooms open out to a large central foyer that also connects to a 4-piece bath. The spacious primary bedroom has an ensuite and walk-in closet. Also on the main floor - the open concept living and dining rooms, and the eat-in kitchen with direct access to the sun-filled backyard. Downstairs, the scale continues: a sprawling rec room with gas fireplace, two additional bedrooms, another full bath, laundry, storage, and flexible space ready for hobbies or games. The backyard trades depth for width, and has plenty of room for the low-slung deck, the sugar maple, and more. This is a home with options - well-suited to families who need room to grow, or to grandparents who want the ease of single-level living plus space for visits. Rare square footage, a versatile layout, and a trusted neighbourhood make this property a real stand out.
Inclusions: fridge, stove, dishwasher, dryer, washer, window coverings, light fixtures, garage dooropener, garden shed
