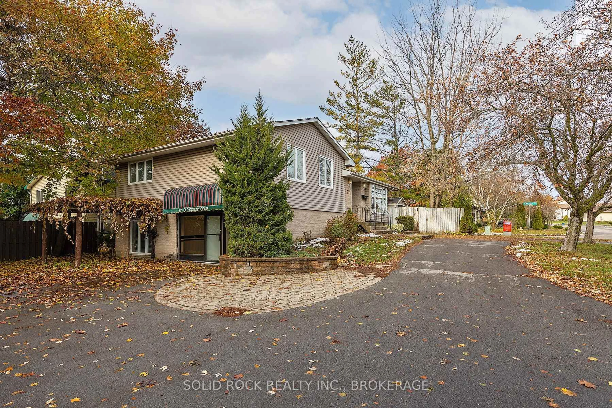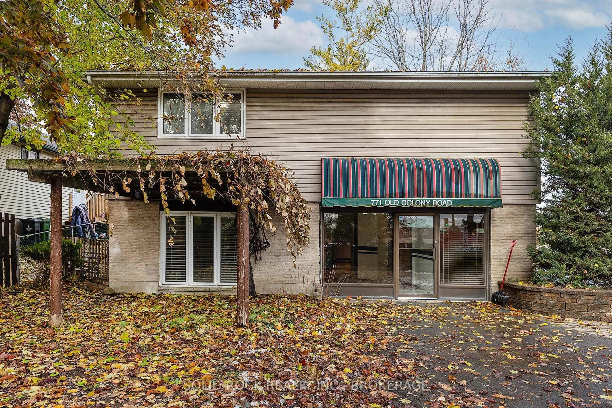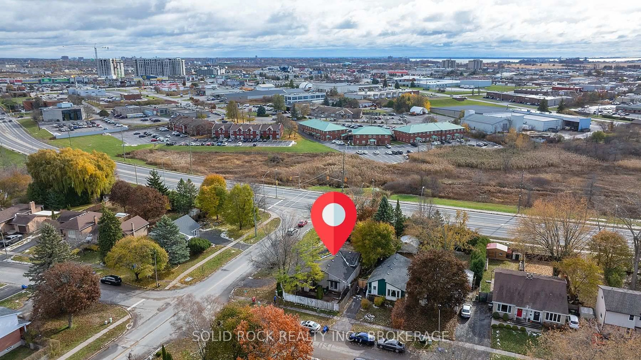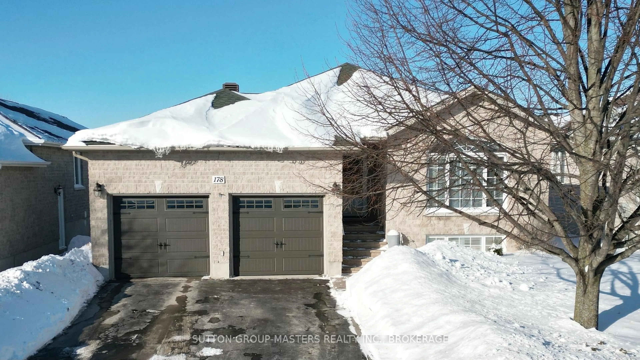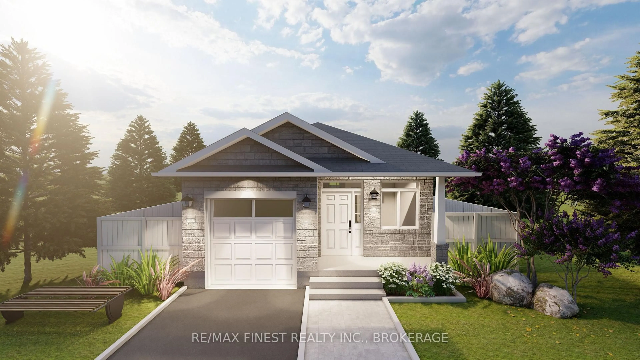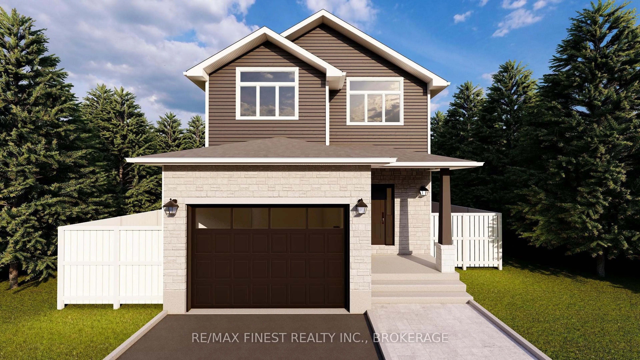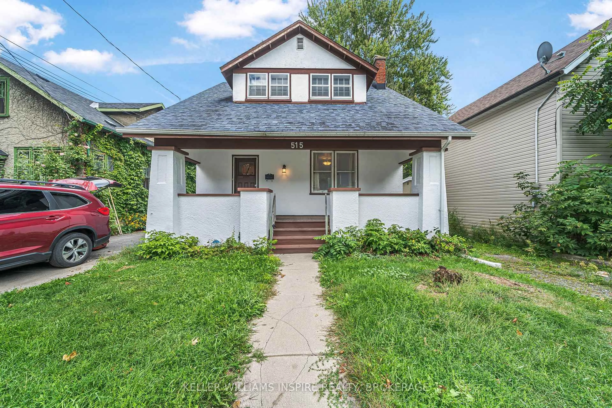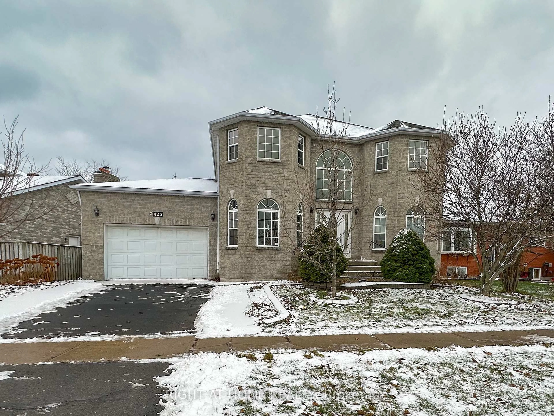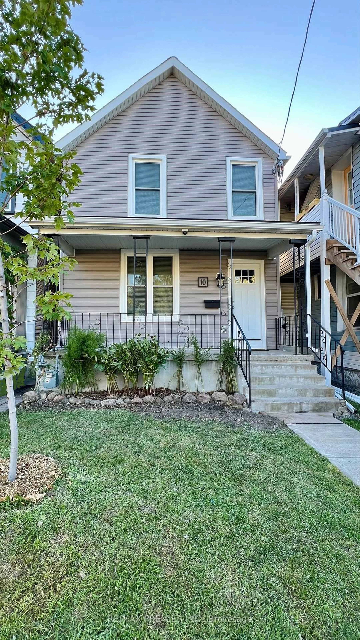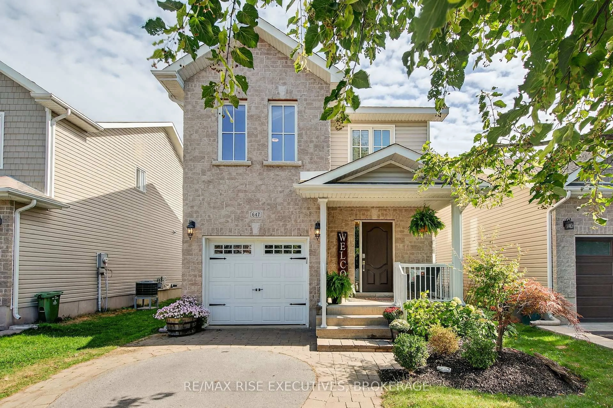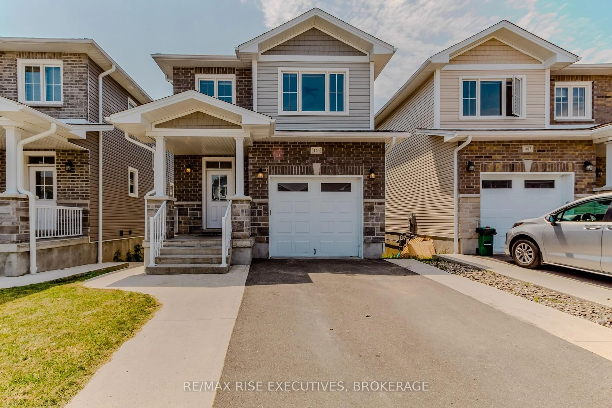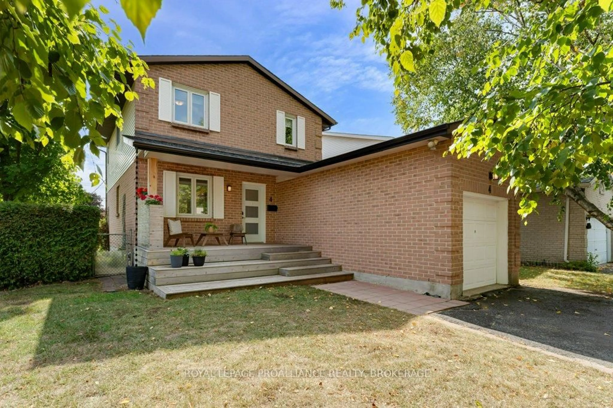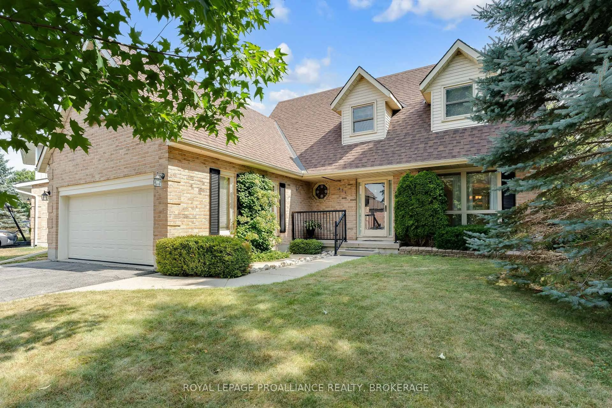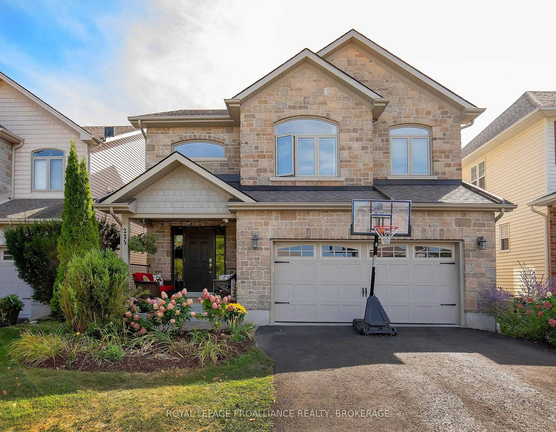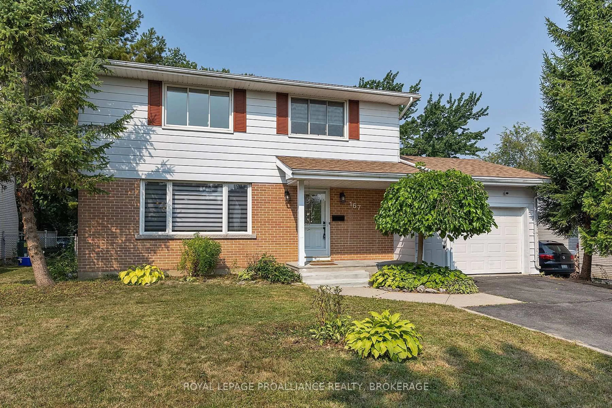771 Old Colony Rd, Kingston, Ontario K7P 1E4
Contact us about this property
Highlights
Estimated valueThis is the price Wahi expects this property to sell for.
The calculation is powered by our Instant Home Value Estimate, which uses current market and property price trends to estimate your home’s value with a 90% accuracy rate.Not available
Price/Sqft$551/sqft
Monthly cost
Open Calculator
Description
A RARE FIND - Live Where You Work in This Uniquely Versatile Property. Welcome to 771 Old Colony Rd, a property offering exceptional potential for both comfortable living and a thriving home-based business. The main split-level floor features 3 bedrooms, a bright living area with large windows and recently refinished hardwood floors, an expansive kitchen, and a convenient walk-out to the side yard. The lower level-complete with its own ground-level entrance and large front-facing windows-is a fully separate space ready to support your business needs. With a kitchen, 2 washrooms, multiple office/treatment rooms, and a reception area, this space is flexible enough for a wide range of uses. It has previously supported a spa, salon, foot clinic, and physiotherapy clinic, even an in-law suite. LOCATION, LOCATION, LOCATION. Situated at the high-visibility intersection of Taylor Kidd Blvd and Old Colony Rd, your customers will have no trouble finding you. And parking is a breeze, with 5 dedicated business parking spots and 3 residential spots. The property also includes four sheds-two PVC and two wood structures. One shed is equipped with electricity and heat, offering an ideal workshop or hobby space. And it's not all work. When it's time to unwind, enjoy the outdoors under the pergola, shaded by a beautifully mature 30-year-old Concord grapevine-a perfect spot to relax at the end of the day.
Property Details
Interior
Features
Lower Floor
Kitchen
2.11 x 3.69Office
3.0 x 3.07Office
1.94 x 2.66Rec
3.56 x 6.55Exterior
Features
Parking
Garage spaces -
Garage type -
Total parking spaces 8
Property History
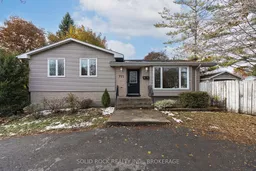 46
46

