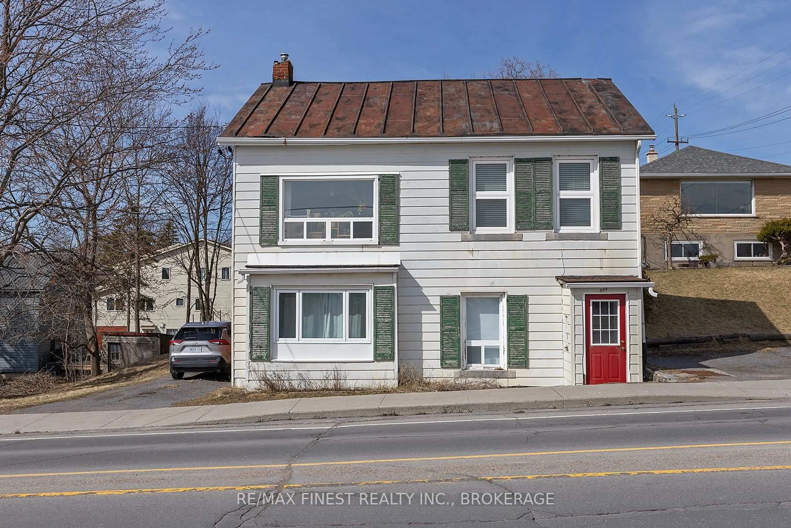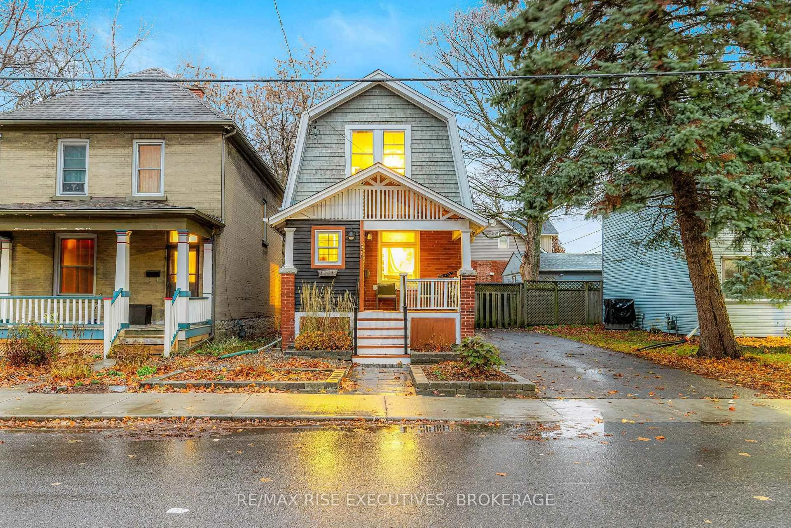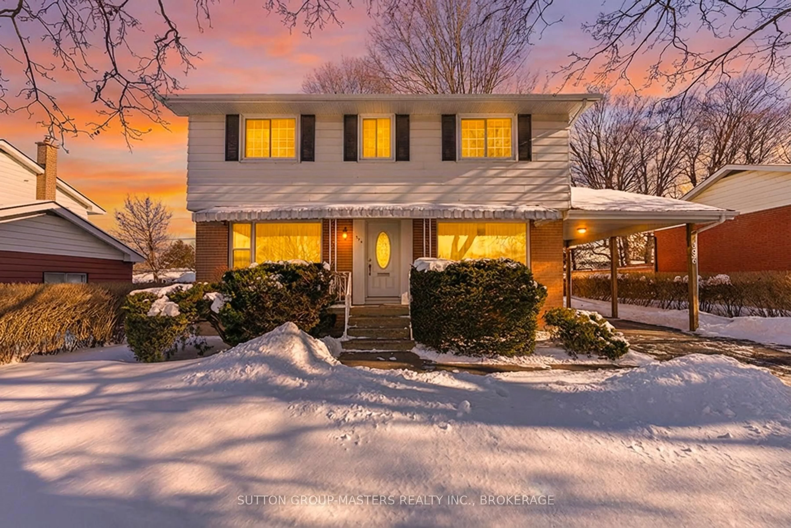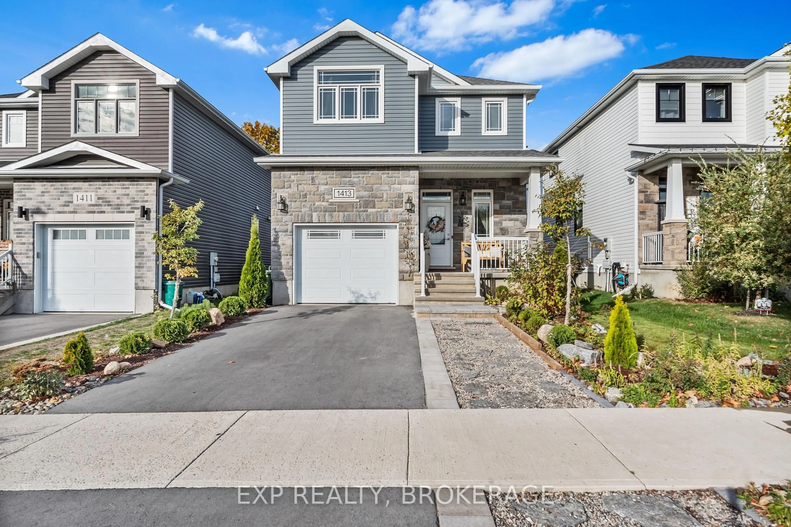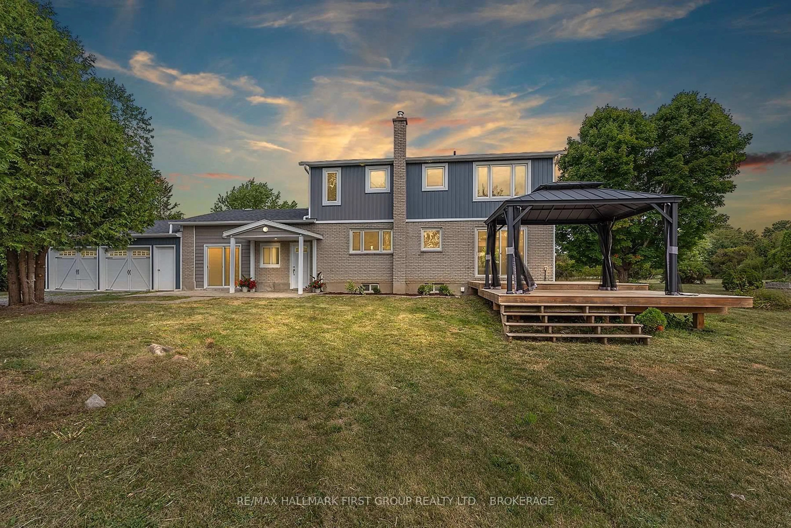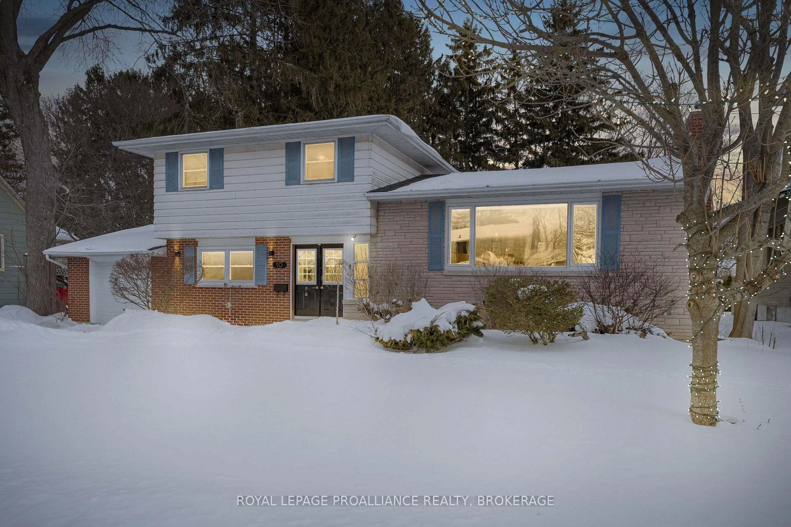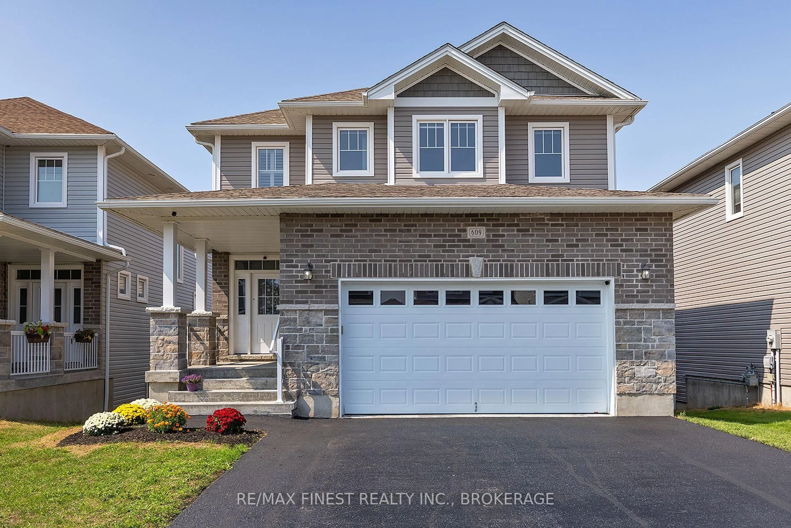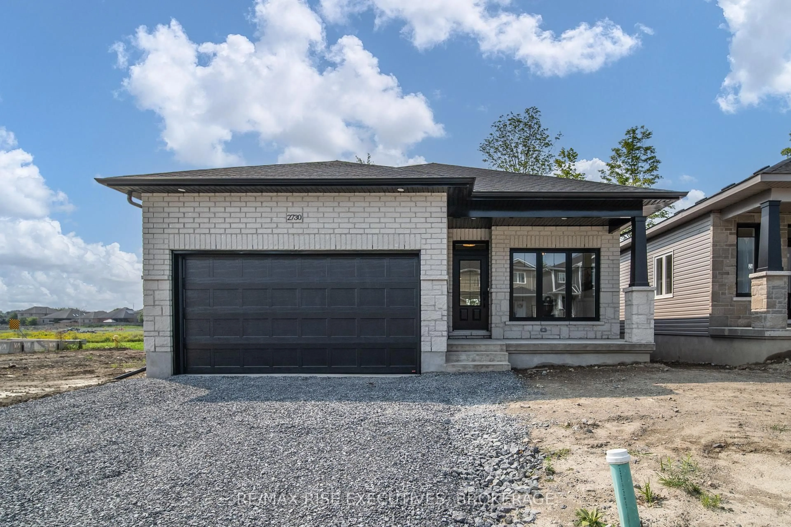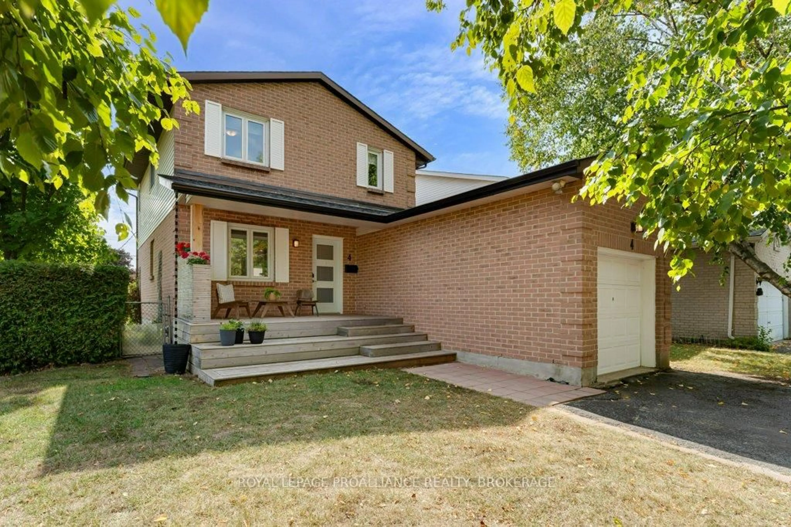Welcome to this thoughtfully designed, customized home, created with comfort, function, and timeless style in mind. Set on a beautifully landscaped lot with stunning perennial gardens, this property offers exceptional privacy with no home directly behind. Inside, you will find a spacious foyer that opens to an airy, west facing, open-concept main floor. The kitchen boasts a center island, walk-in pantry, and essentially-new appliances, all overlooking the dining and living areas, where a cozy gas fireplace serves as the perfect focal point for family gatherings. Upstairs, the home offers three generously sized bedrooms and the convenience of a second-floor laundry. The primary suite is a retreat, featuring a large walk-in closet and a private 4-piece ensuite bath. The unspoiled lower level includes a bathroom rough-in and awaits your personal touch. This one-owner home offers pride of ownership throughout, inside and out. Do not miss your opportunity to live in a home that was built for lasting comfort and designed with care.
Inclusions: All existing ceiling Fixtures, All window coverings, Refrigerator, Stove, Built-in Dishwasher,
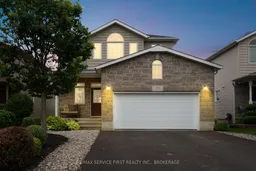 39
39

