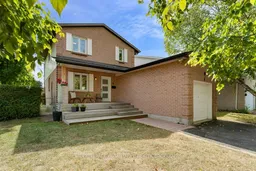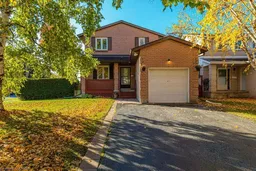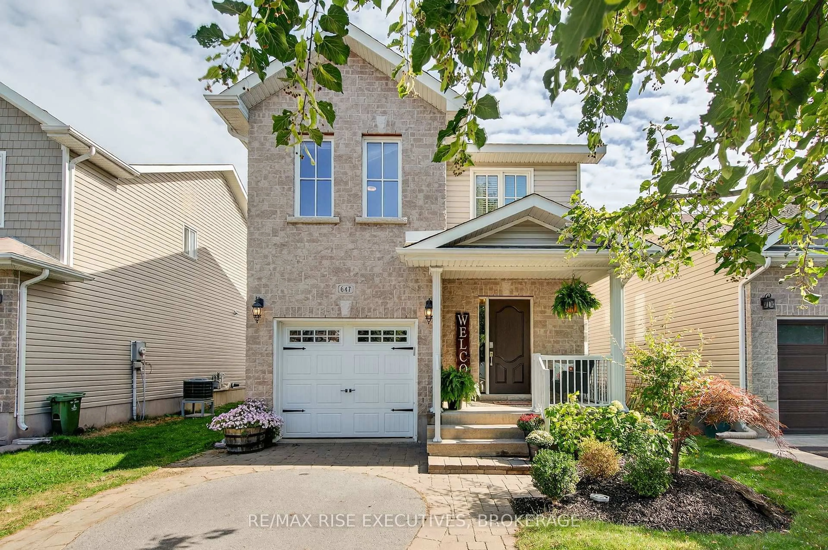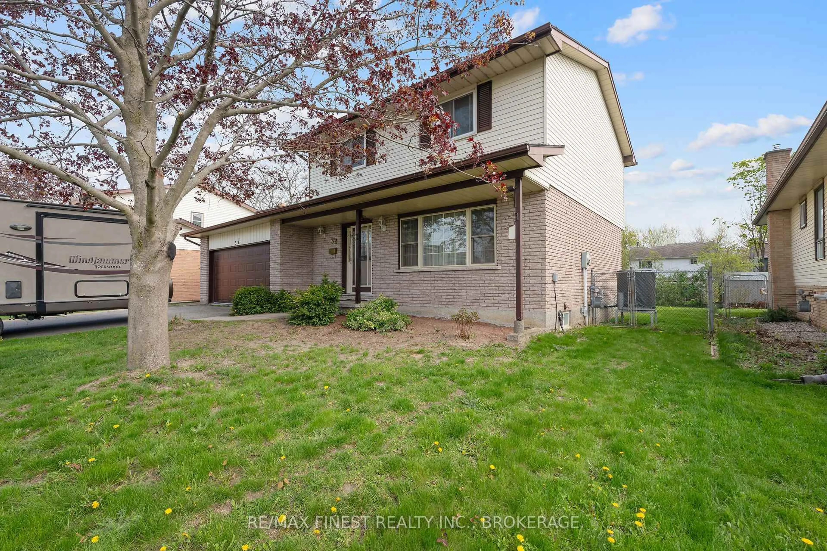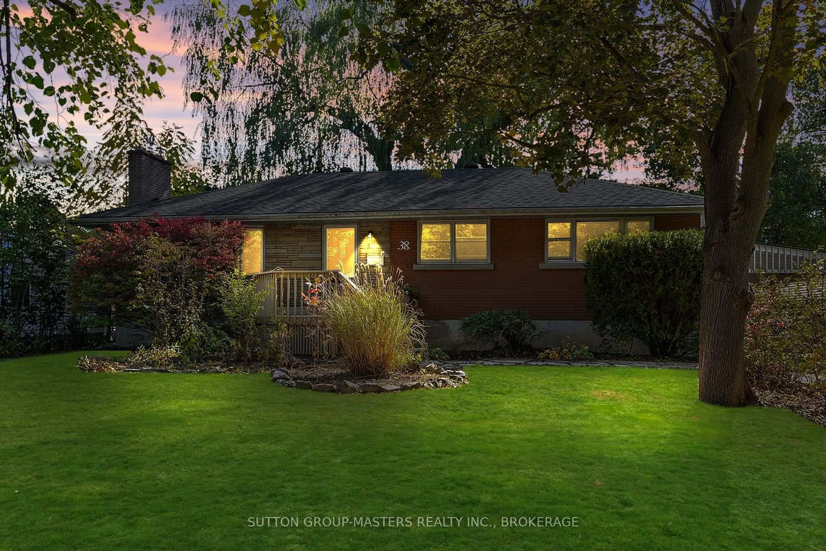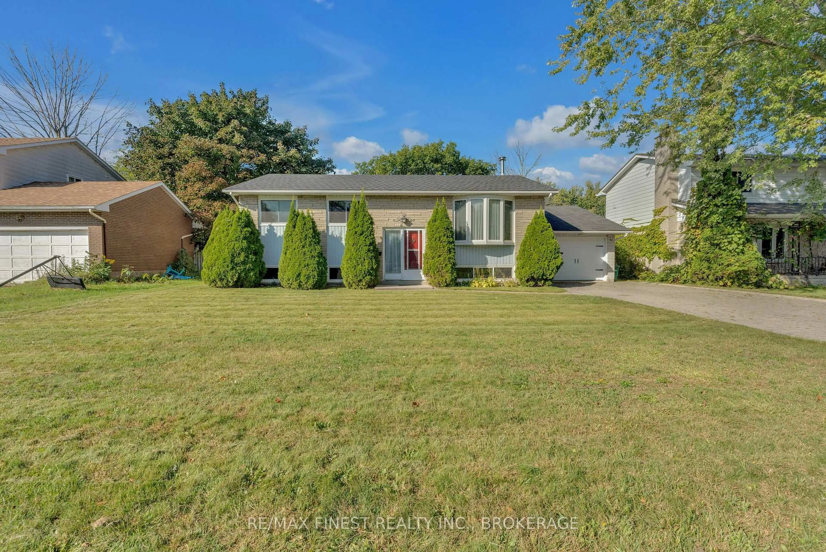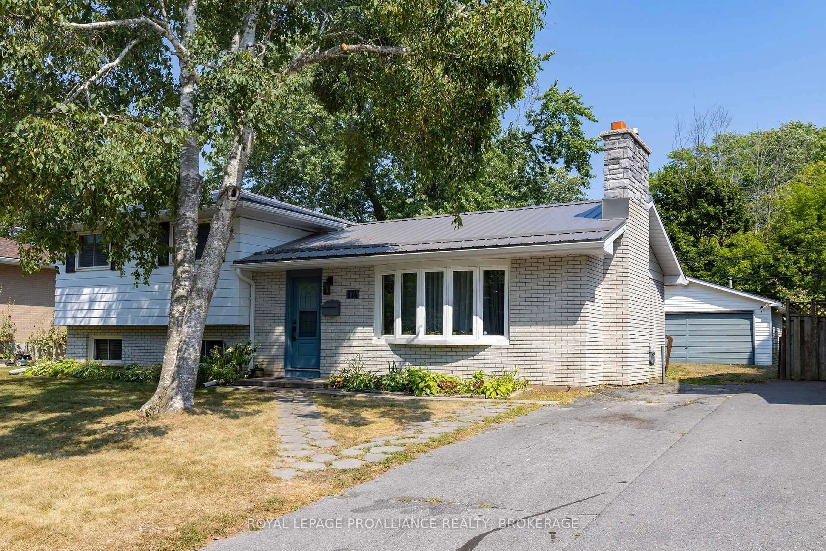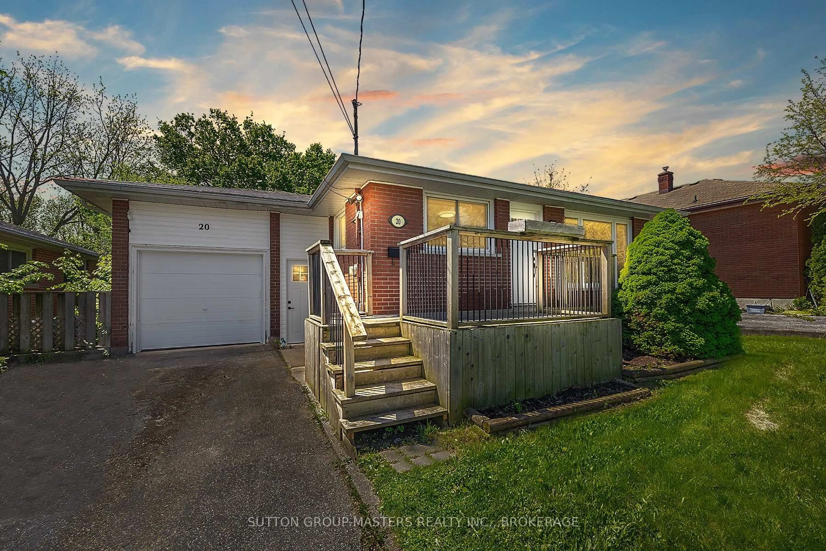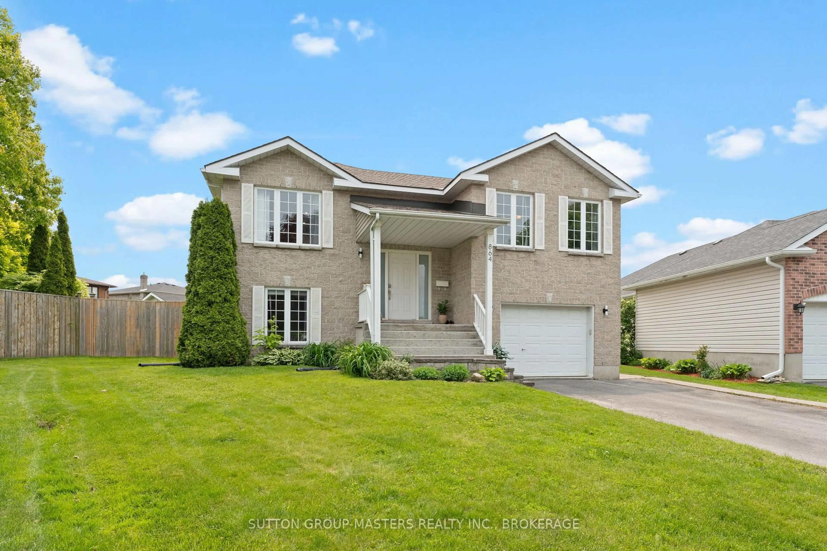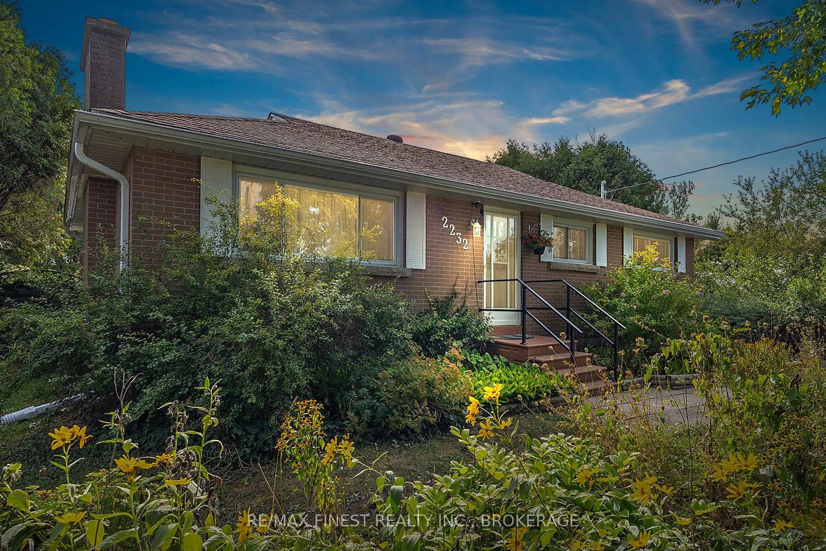A cheerily updated 3 bedroom detached home in sought-after Strathcona Park! This home sits on a deep corner lot at the entrance of a quiet cul-de sac and offers a single garage with ample parking in the double wide drive. The covered porch leads to an open concept main level with a bright kitchen with an oversized island and 4 appliances included. This is a great area to gather for a meal, or relax in the sunny, south facing living room, overlooking the rear deck and patio. The large yard has a mature cedar hedge for privacy, lush perennial gardens and is partially fenced. The lower level is the perfect retreat - the rec room has a thoughtful built-in and the den is tucked away, perfect for a gym or office. Both the main and lower levels have handy powder rooms. On the upper level is a gracious primary with ensuite, and two additional bedrooms with their own four-piece bath. This home has everything you need, including forced air heat and AC, ample parking and a kitchen you'll be thrilled to cook in, not to mention that this established neighbourhood has many lovely parks very close by and is located in the center of the city, close to all amenities!
Inclusions: Refrigerator, Stove, Dishwasher, OTR Microwave, Washer, Dryer, Light Fixtures, Window Coverings
