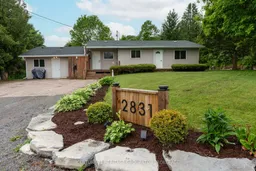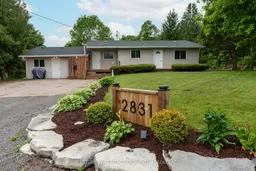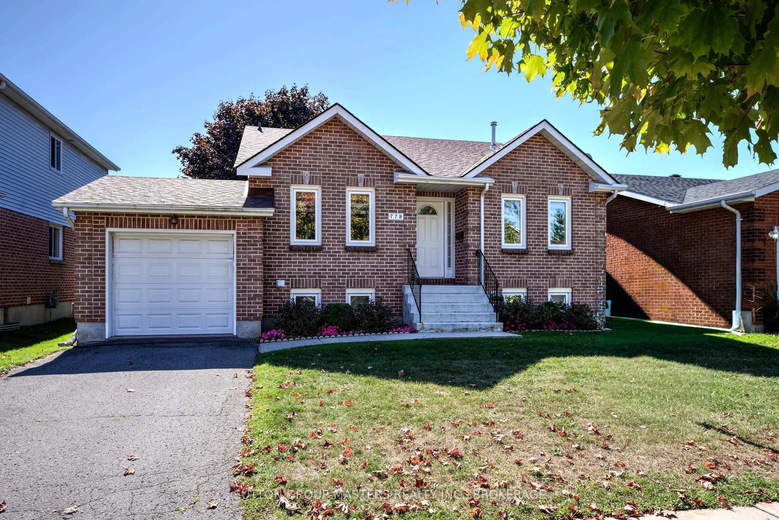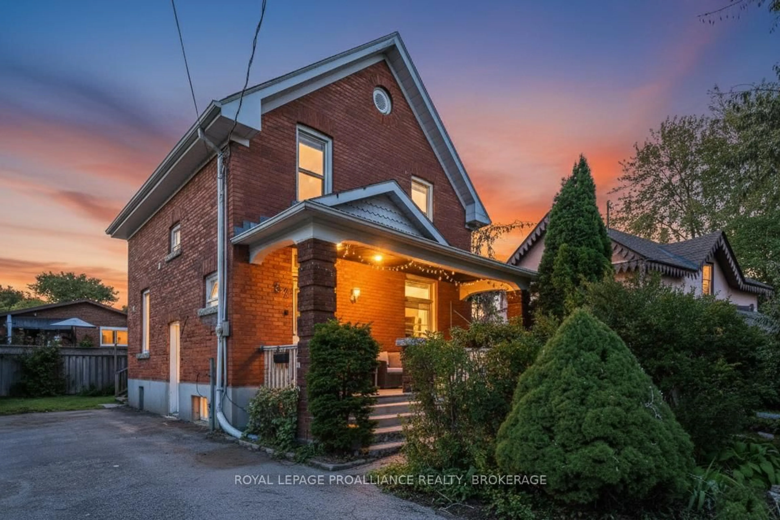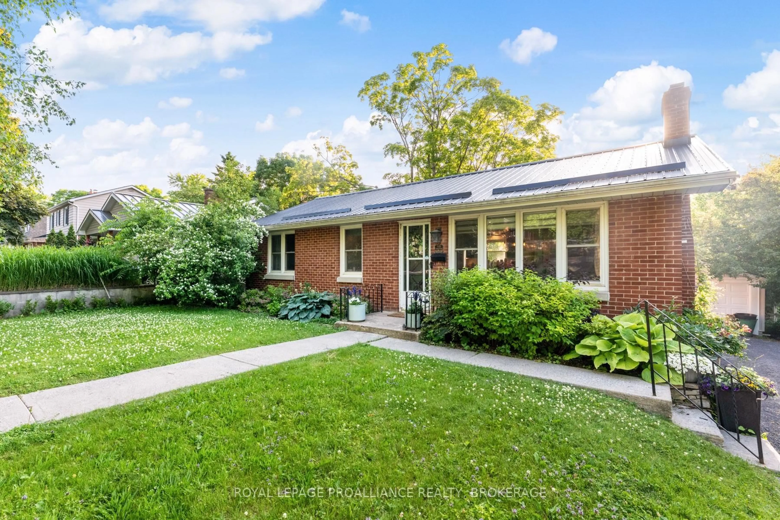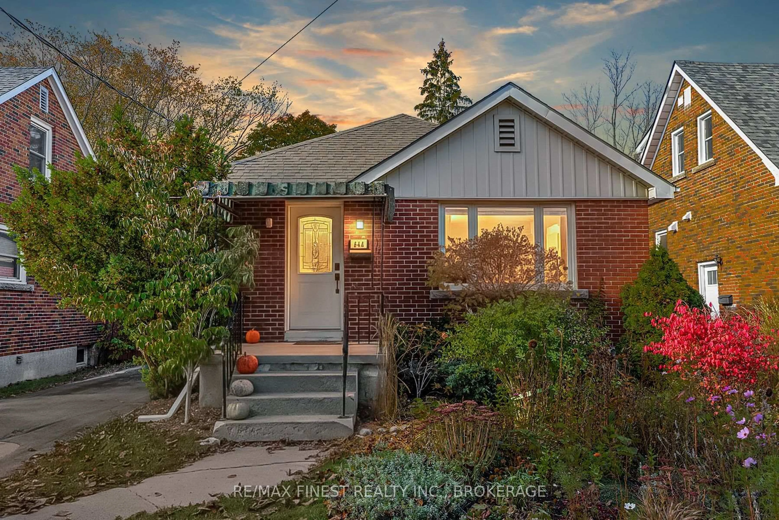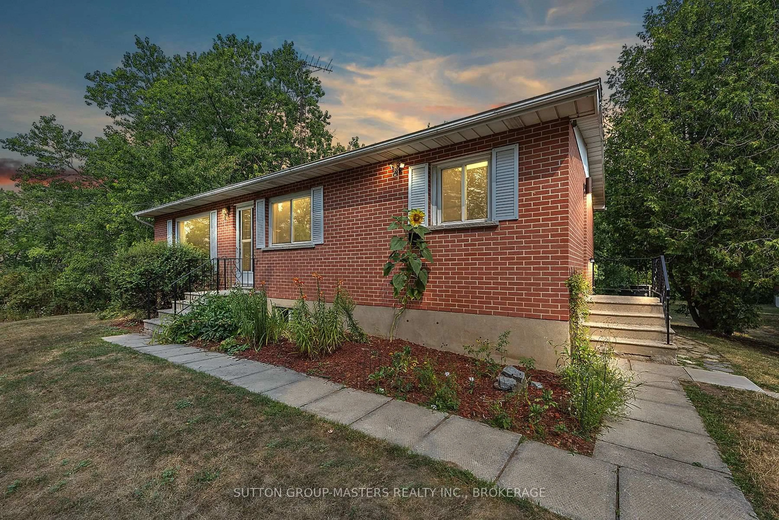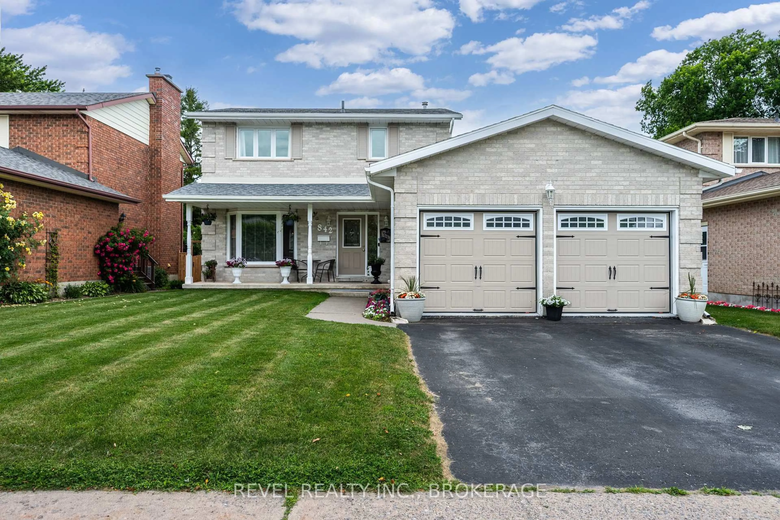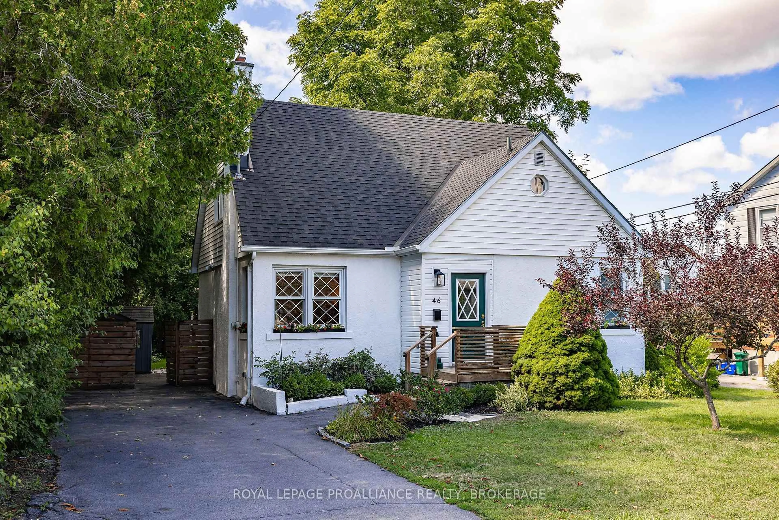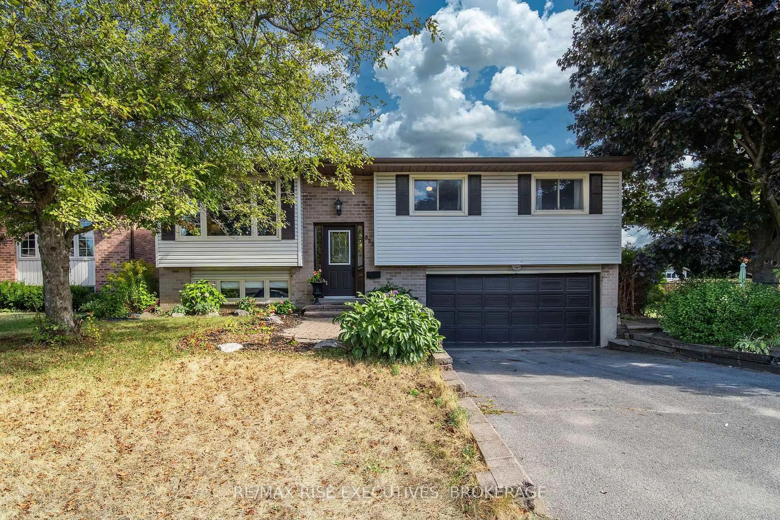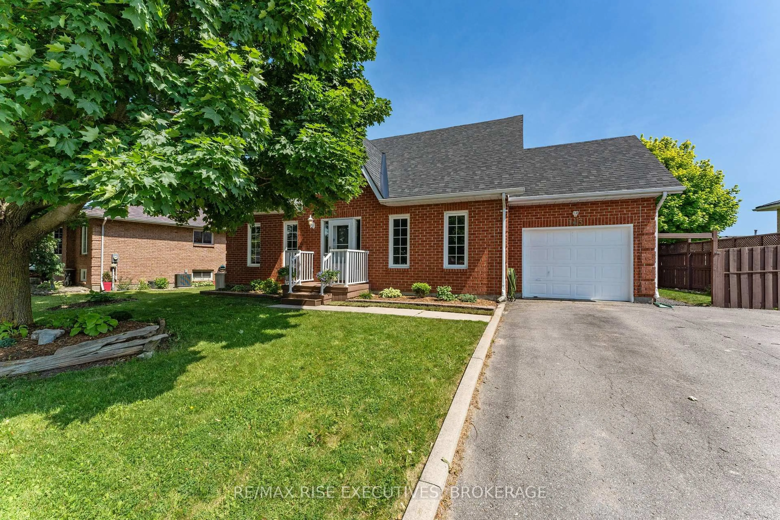Extensive updates and move-in ready, this beautifully upgraded bungalow offers exceptional flexibility and modern living just minutes from the City of Kingston and 2 minutes beyond the convenient Glenburnie Grocery Store. Renovated over the past six months, this freshly painted home features new flooring throughout, new hardware and lighting, stylishly remodeled bathrooms, and two newer roofs: one just 6 months old and the other 7 years old. Septic is oversized, ensuring long-term peace of mind. The open-concept living and dining area provides a warm and welcoming space ideal for entertaining or day-to-day life. There are three well-proportioned bedrooms, including a primary with a walk-in closet, plus a fourth flexible space that can serve as an additional large rec room, office, family room, or potential main-level in-law suite with separate entrance and bathroom. Out back, a large insulated and heated (measurements are approx.) 39.5 X 18 workshop awaits, complete with its own two-piece bathroom; ideal for hobbies, storage, or home-based business needs. A natural limestone driveway leads to the shop, and an interlocking stone driveway at the front offers parking for up to five vehicles, with additional space available near the workshop. With tasteful updates throughout and nothing left to do, this property offers comfort, function, and charm in a convenient country location close to the city, perfect for buyers seeking a ready-to-enjoy home with room to grow.
