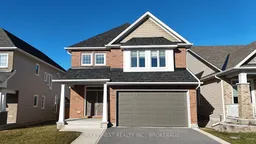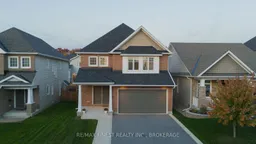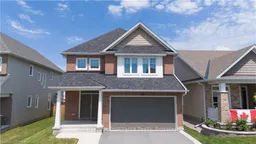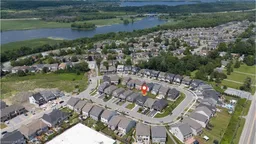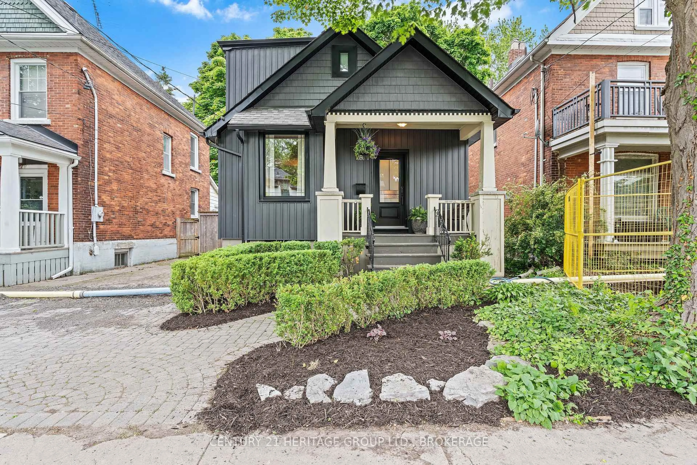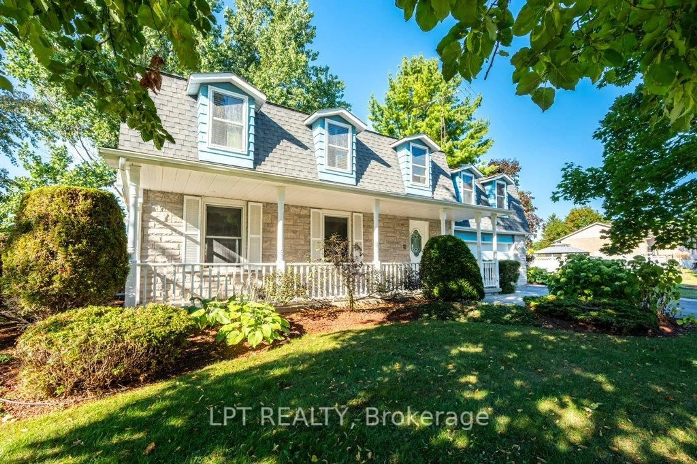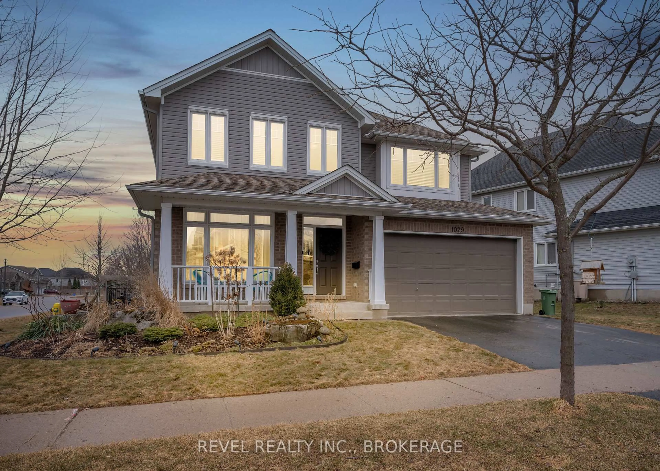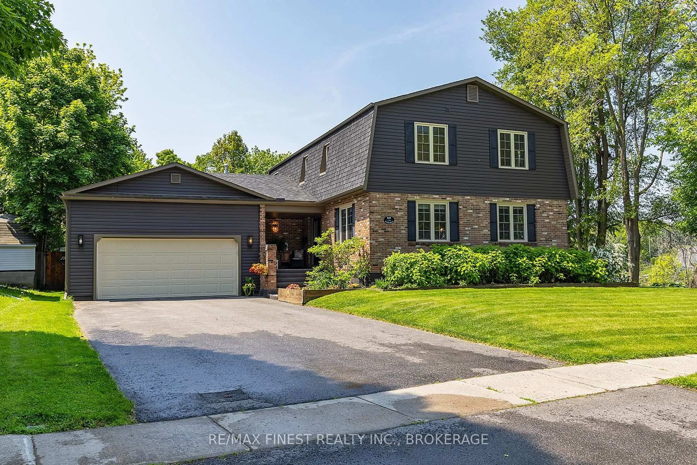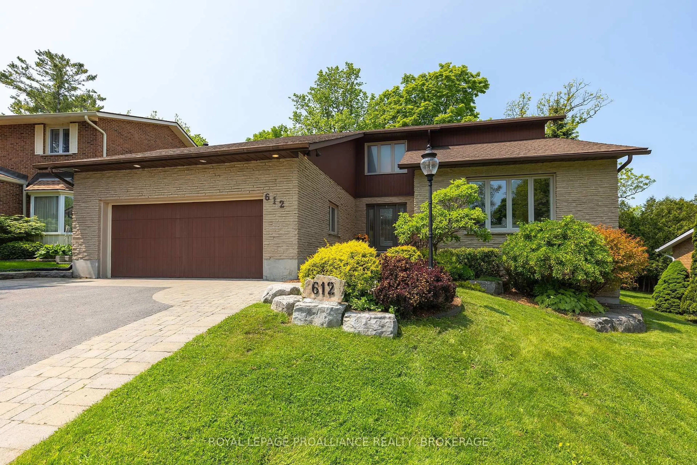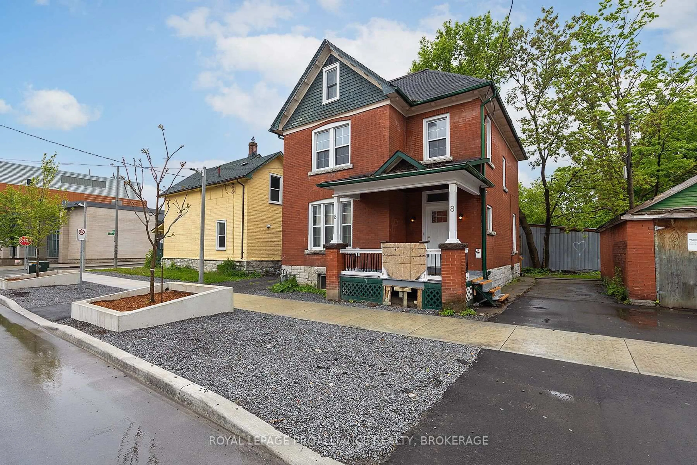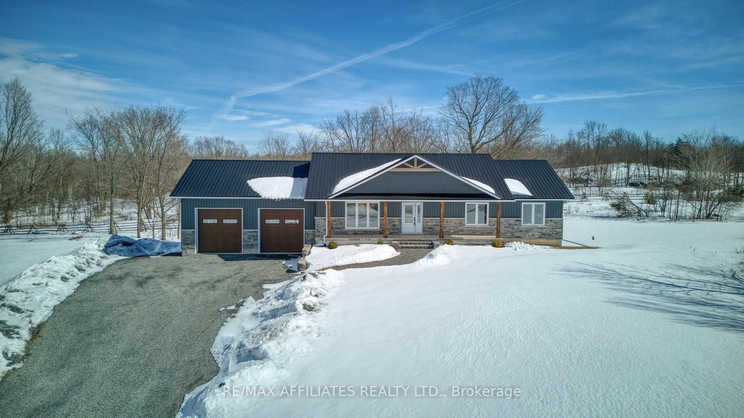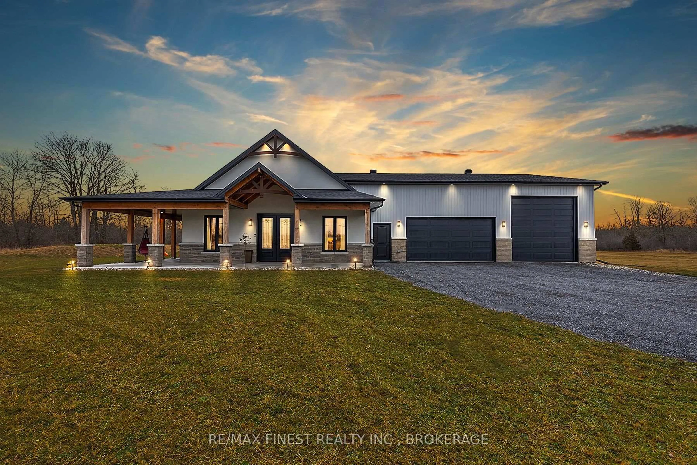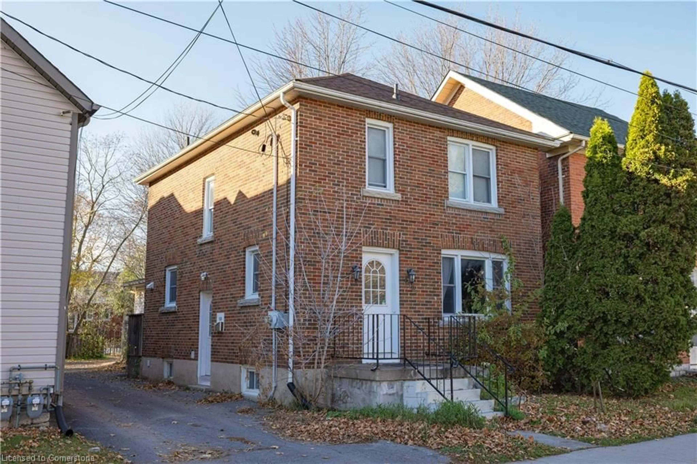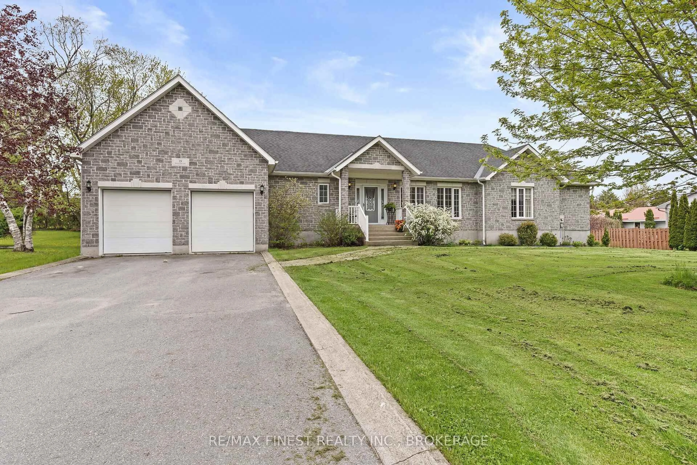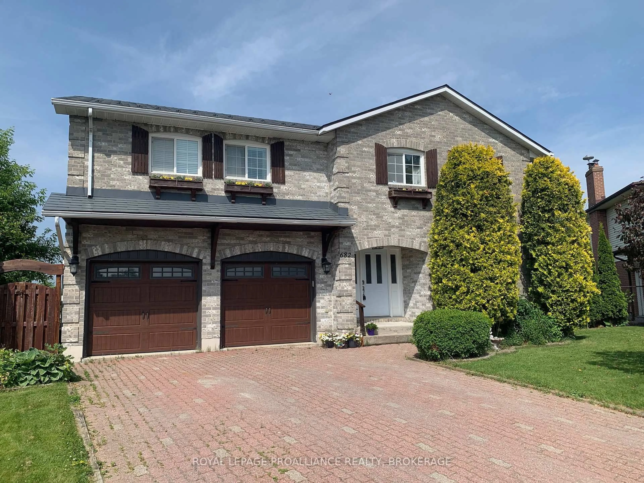Stunning 6-year-old Tamarack home! Custom crafted hybrid Model - Madison (on the first floor)and Hartland model (on the second floor), located in Kingston's vibrant Riverview neighborhood, overlooking the Great Cataraqui River. This spacious 4-bedroom, 4.5-bath home offers 2,860 sqft plus an additional 1,273 sqft in the fully finished basement totaling over 4000 sq Ft of living space loaded with upgrades. Main floor boasts soaring 9-foot ceilings that accentuate the open concept kitchen, along with the expansive living areas, dining area, great room, and dedicated home office. The kitchen is a chef's delight, featuring upgraded gas stove, sleek quartz countertops, an versatile kitchen island, and ample cabinetry. The upper level offers a large primary bedroom with a spa-like 5-piece ensuite and a walk-in closet, a second bedroom with a 4-piece bath, and two more spacious bedrooms with a Jack and Jill style bath. There is also a convenient laundry room on this level. Double car garage and within walking distance to schools, shopping, and all essential amenities, this executive home is just minutes away from CFB, RMC, and all the amenities of historic downtown Kingston.
