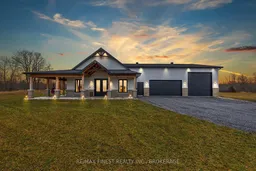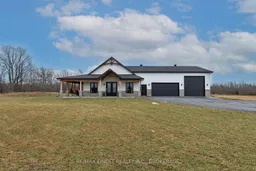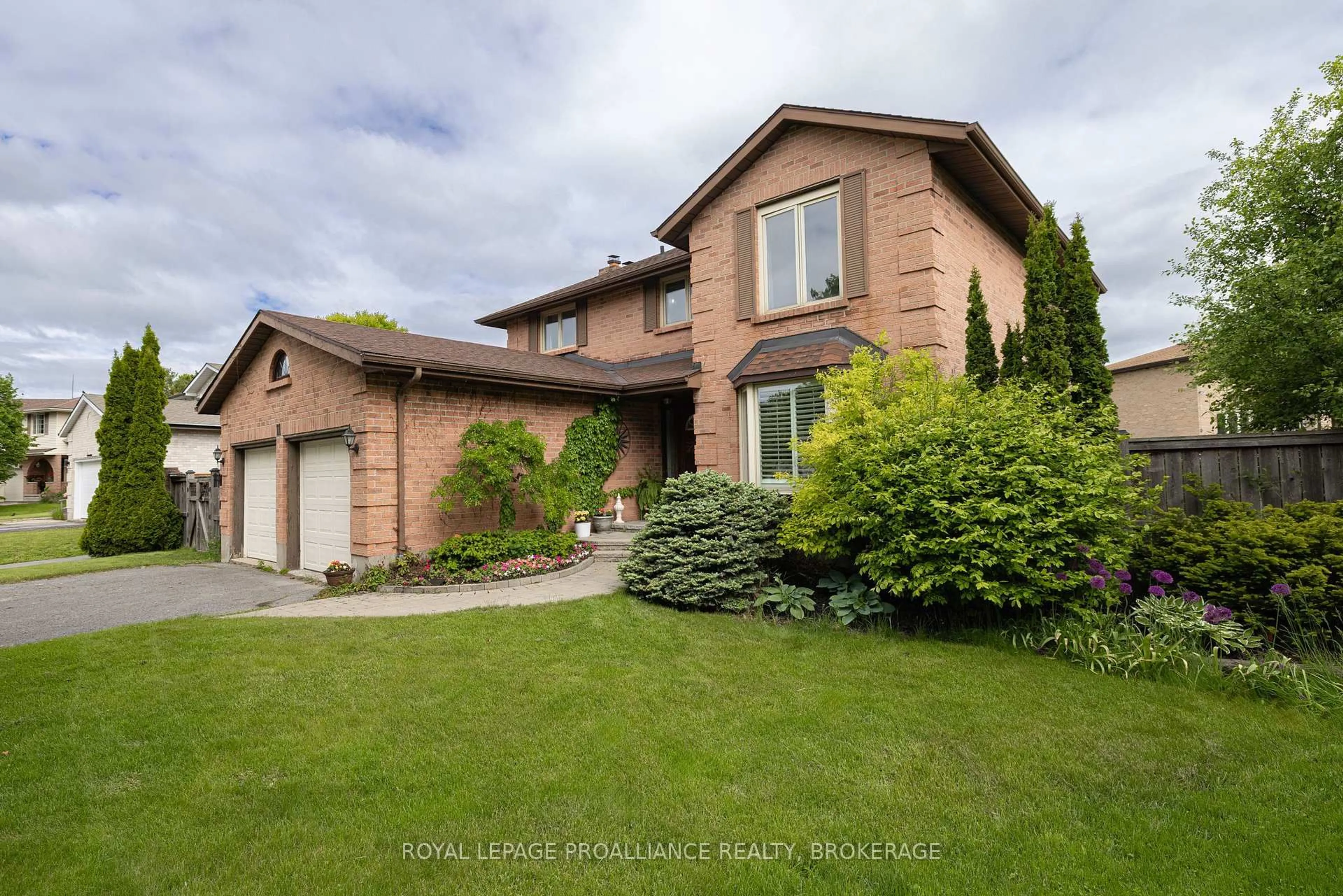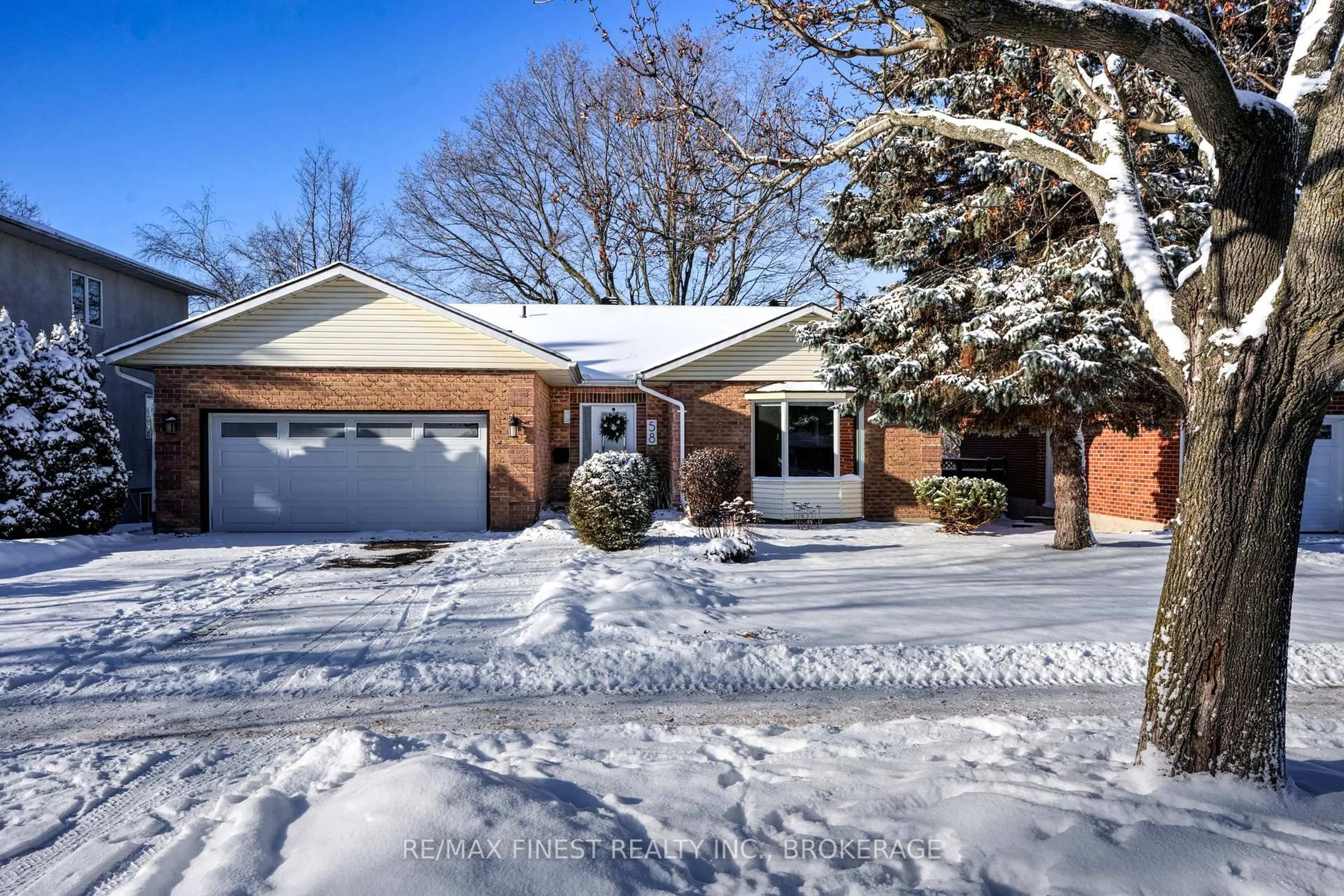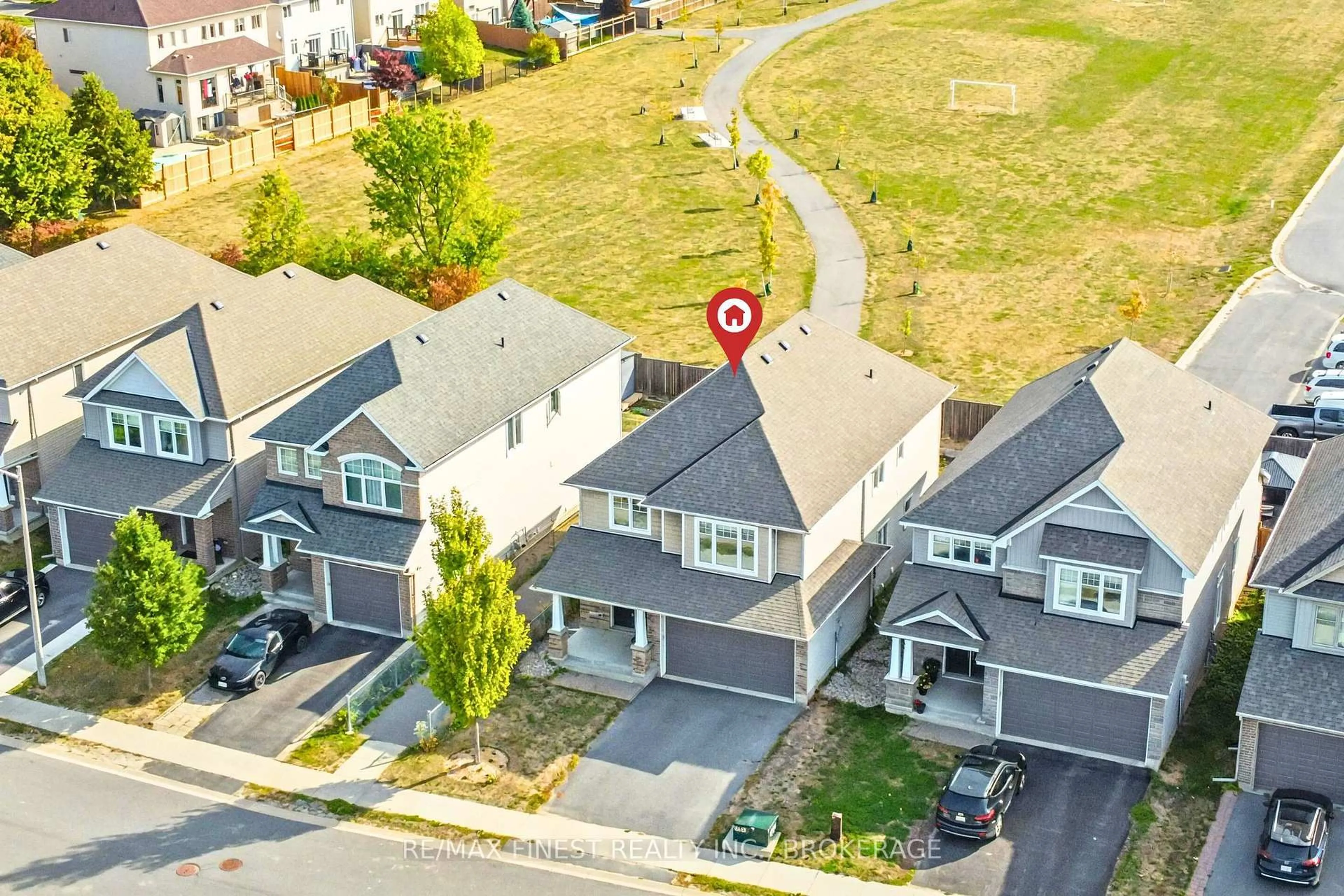Welcome to 2170 Westbrook Road! This beautiful 2 bedroom, 2 bathroom slab-on-grade bungalow is situated atop 66 acres just on the edge of Kingston. This thoughtfully designed home is packed with impressive features. Upon entry, you're greeted with an open concept layout, 12 ft vaulted ceilings, and epoxy resin throughout - heated by a Legalett Air System. Whether preparing a meal or entertaining guests, the kitchen provides both space and functionality while overlooking the large living room, complete with a cozy pellet stove. Large bedrooms and bathrooms plus convenient laundry create a seamless flow from room to room. The lot itself provides endless possibilities, with the possibility for severance, while the home's wraparound porch overlooks the grounds. The 2000 sq ft attached garage is a dream space to house vehicles, boats, ATV's, and more! Both insulated and heated by pellet stove, this enormous garage expands the recreational space of this property unlike any other. Enjoy the privacy of rural living with all the amenities and conveniences of Kingston only minutes away.
Inclusions: Hot Tub, Garage door opener remote(s), Oven - Built-In, Dishwasher, None. Opportunity for severance Dryer, Microwave, Refrigerator, Stove, Washer and Wine Fridge
