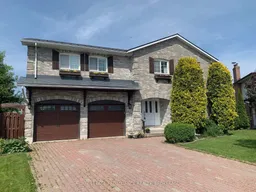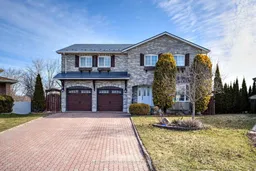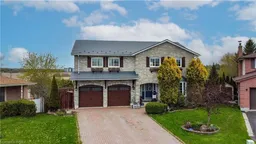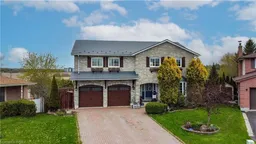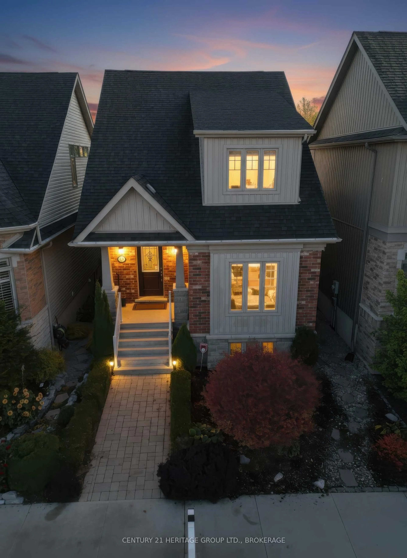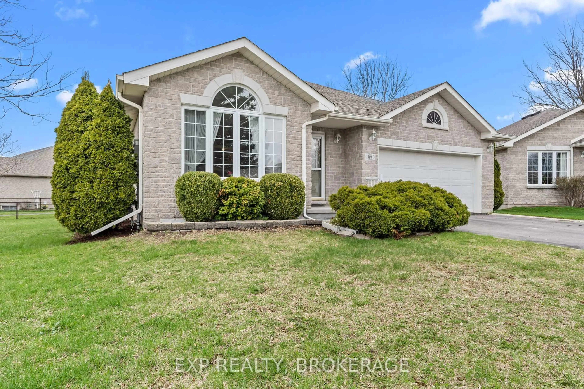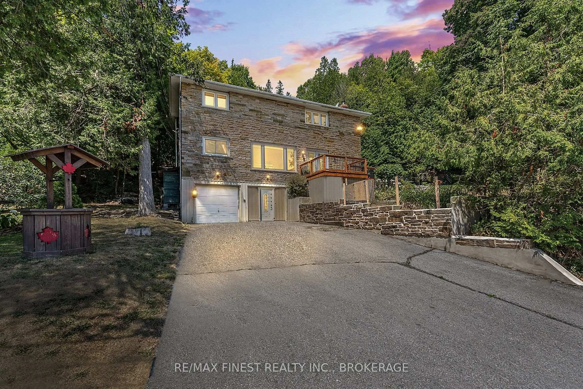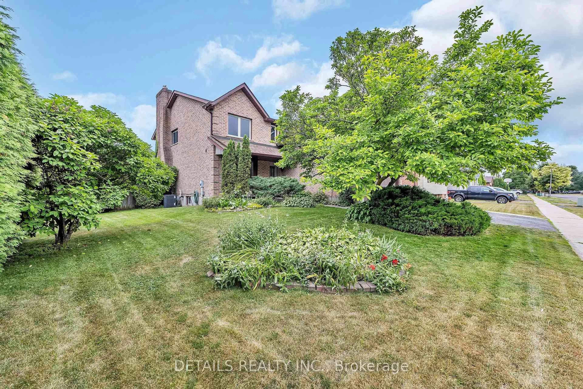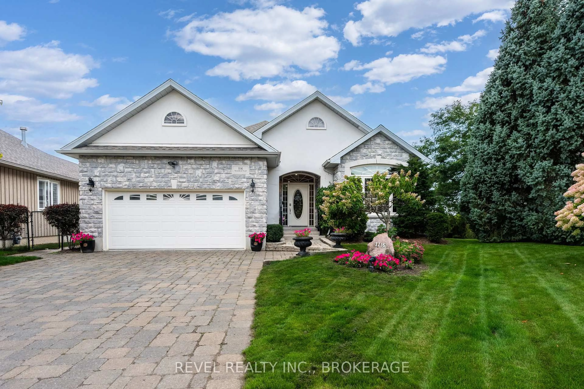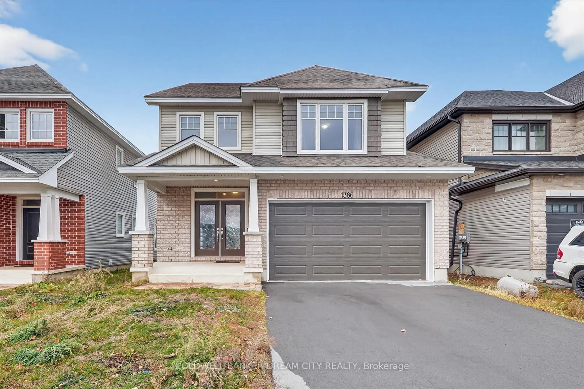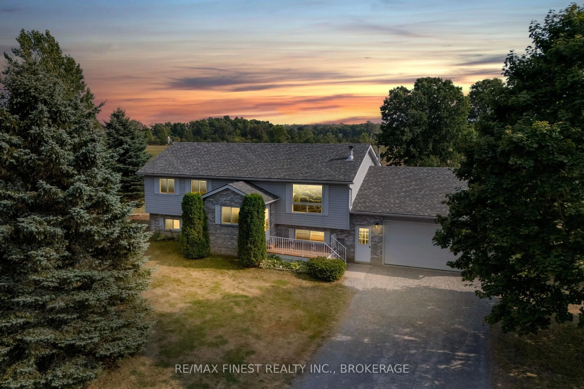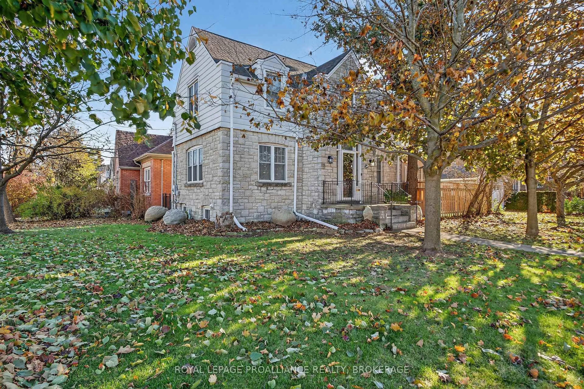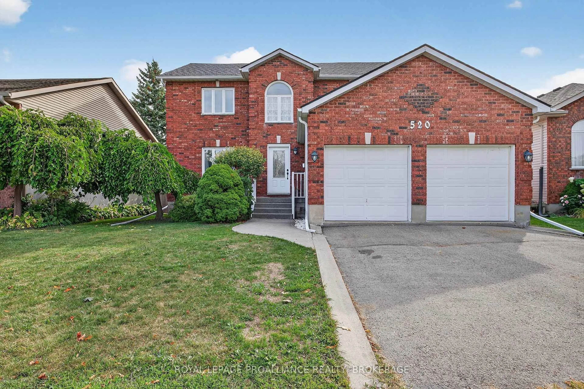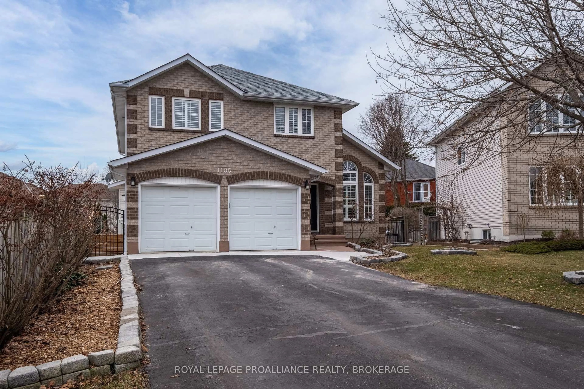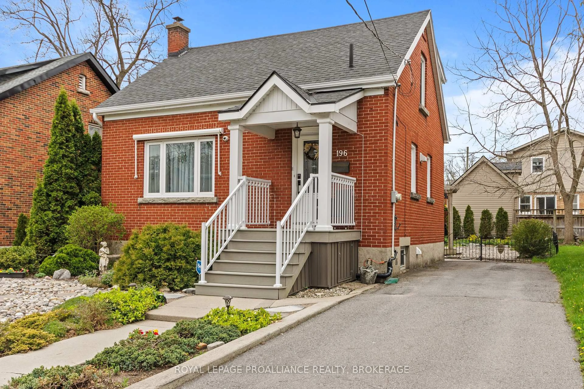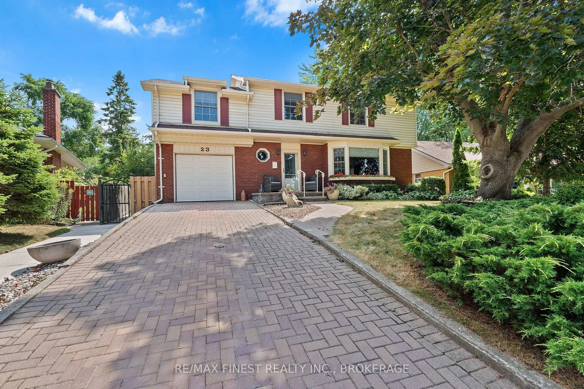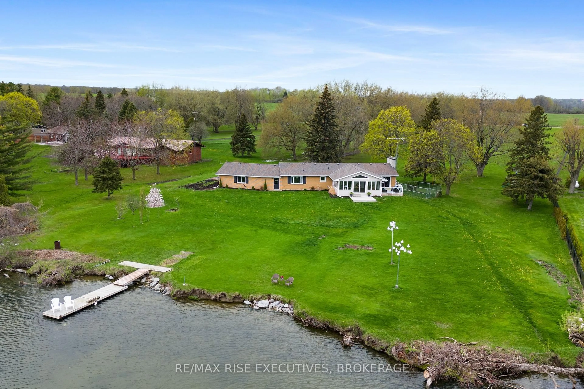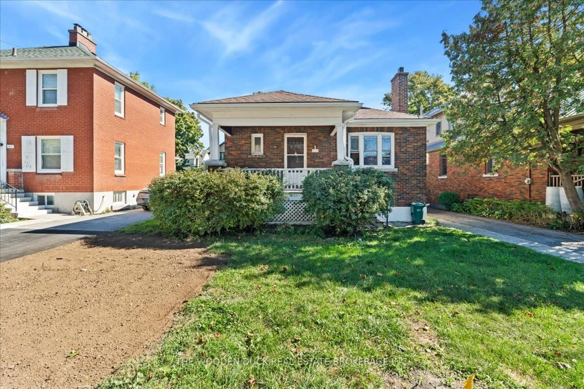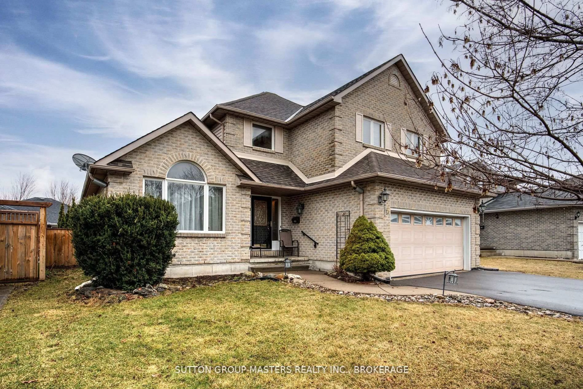Welcome to 682 Summerfield Place, this extremely rare find that checks so many boxes for wonderful family living. Enjoy the tranquility of a cul-de-sac location with gorgeous country views and privacy yet located in the city where a short 5-10 minute drive will take you to downtown or to west end amenities. Proudly standing at the end of a cul-de-sac with excellent curb appeal and backing directly onto Conservation Land where the deer, birds and wildlife frolic around your yard. With over 3400 sq ft of finished living space, this 4+1 bedroom brick home has a steel roof, double car garage and fully finished lower level with a rare find walk out. Bright and spacious with natural light and colour, the entry is lovely and leads to a living room, dining room and rear open kitchen & family room (divided by a beautiful live edge wood breakfast bar). A main floor laundry room, 2pc bath and access to the garage complete the main floor. A rounded staircase leads you to 4 large bedrooms and 2 full baths (master has a tropical 4pc ensuite bath). The lower level offers a 5th bedroom, 4th bathroom, family rec room and a unique space that provides the perfect office & work space area with side door entrance (absolutely perfect for home business). The private rear yard offers a large deck, hot tub area, privacy and conservation views. Pride of ownership is evident inside and out. The location is so handy with downtown just 10 mins east, all west end shopping less than 10 minutes west and a park, malls, public transit and school bus pickup just steps away. Be the next lucky owner!
Inclusions: Kitchen fridge, stove and dishwasher, all hard wired light fixtures and ceiling fans, garage door opener(s), blinds
