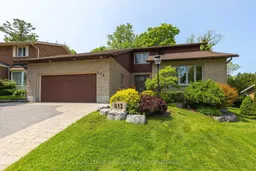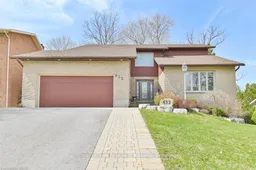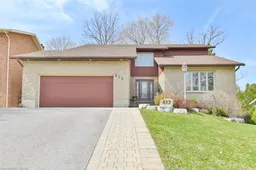Rankin Crescent isn't the kind of street you stumble on. That's likely because there's only one way into Bayshore Estates - and no reason to be here unless you're lucky enough to call this quiet neighbourhood home. There's a park that surrounds it too, full of mature trees and walking trails. And year after year, young families quietly make their way here for exactly those reasons. At 612 Rankin, the house settles into one of the prettiest lots we've seen in a very long time. If you're the more pragmatic type, there's triple-wide parking and a double garage too. Inside, you get more of that elusive blend of beauty and function. The two-storey entry, curved staircase, and designer chandelier are beautiful together, setting the tone for the rest of the home. The principal rooms are large - the living room with its soaring ceiling and the dining area flow naturally for both day-to-day life and bigger occasions. Around the corner, the main floor laundry and updated powder room add convenience exactly where you want it. The kitchen extends halfway across the back of the home with custom built-ins new this year and opens directly to the family room. Slide open the family room doors to the perennial-filled backyard, and the house stretches toward the green expanse of Bayshore Park - kids wandering back and forth between park and patio, neighbours dropping by while the kids run a little longer. Upstairs, the primary suite offers a private pause, complete with ensuite and walk-in closet. The secondary bedrooms are built for kids to grow into, and share their own 4-piece bath. The fully finished lower level gives your family the flexibility it will inevitably need - guest space, offices, media rooms, or all of the above plus another full bath. Bayshore Estates has always been a neighbourhood that people wait for. Homes like 612 Rankin Crescent are why they stay a lifetime. Need more? How about a new furnace and A/C in 2024.
Inclusions: Fridge, stove. dishwasher, washer, dryer, light fixtures, window blinds and curtains, bbq, front door camera and keypad.






