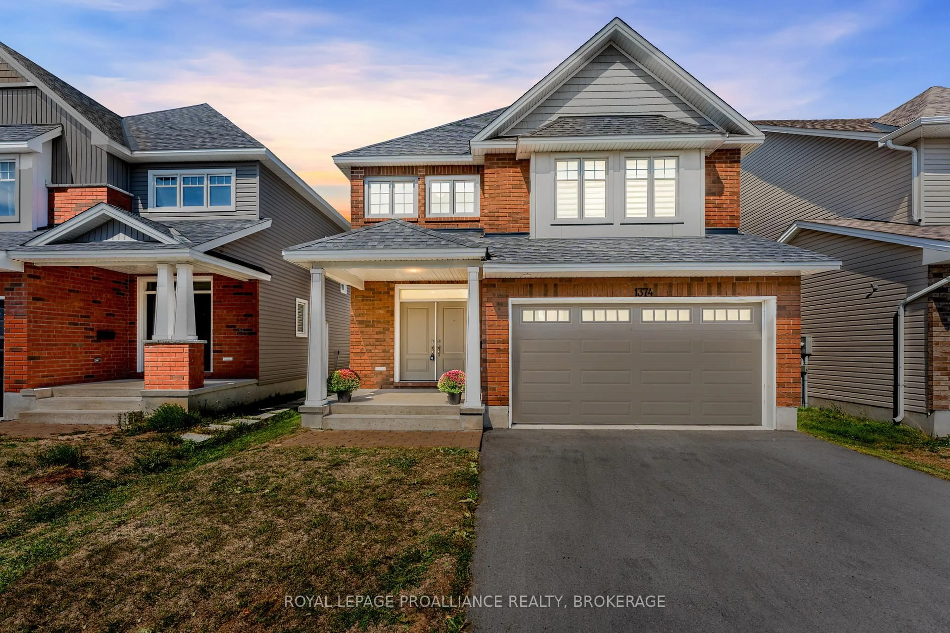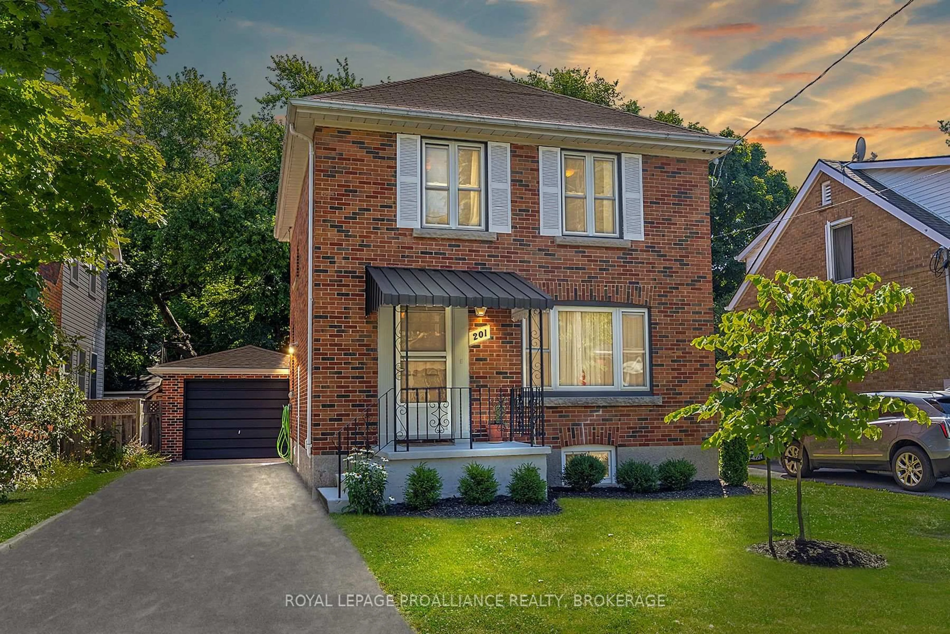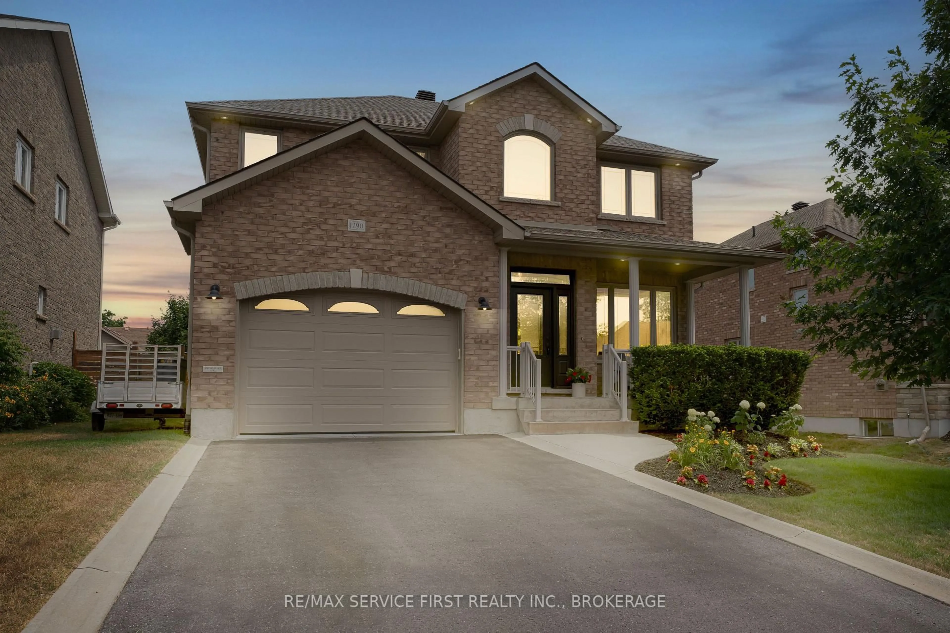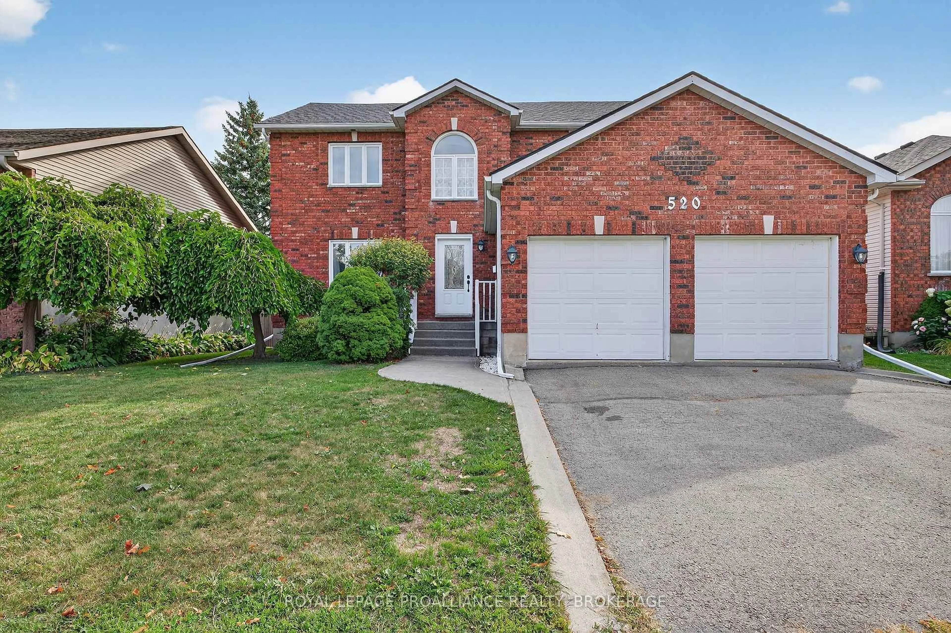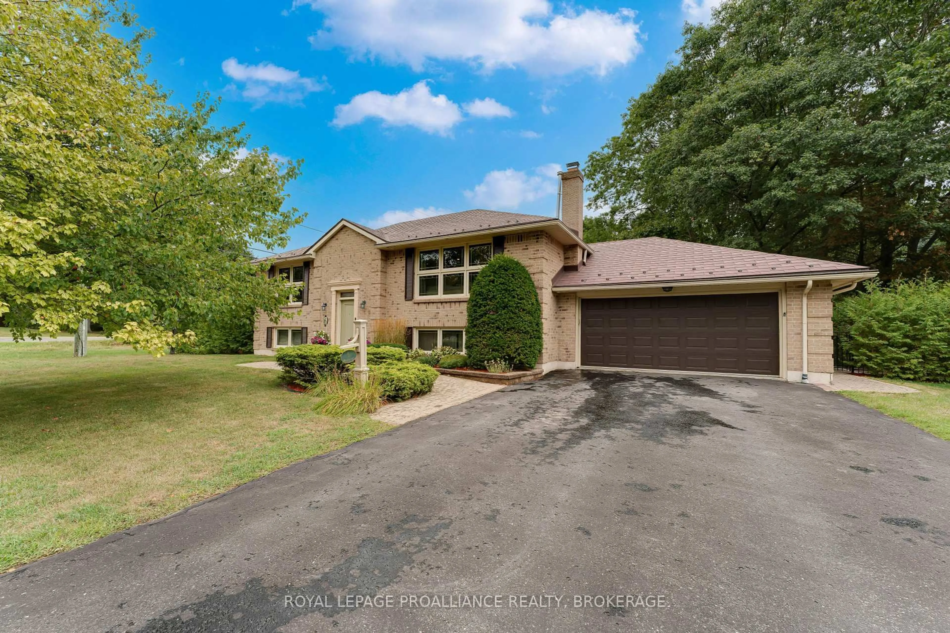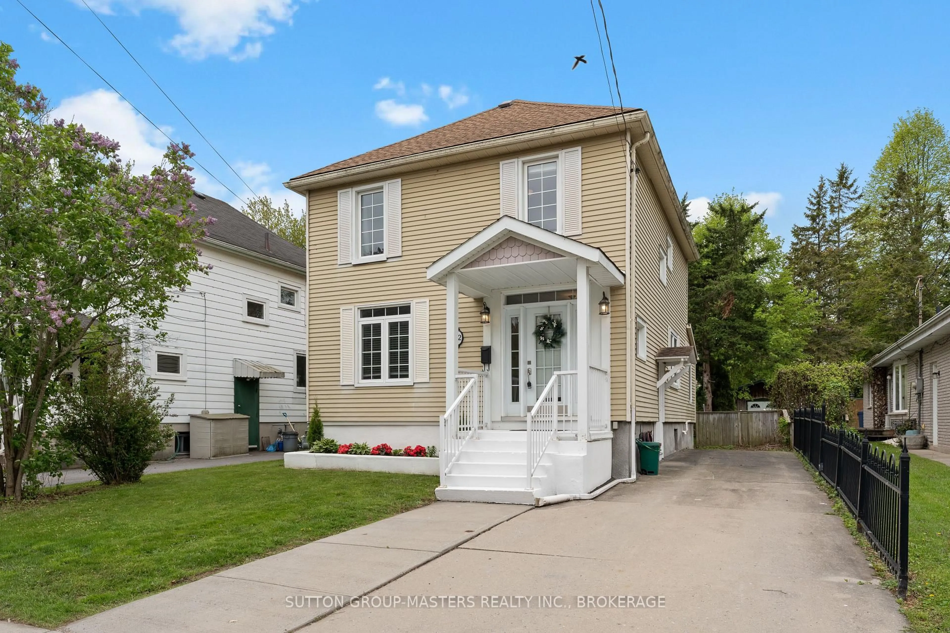Welcome to 1029 Bluffwood Avenue A Stunning Tamarack Oxford Model in Kingstons Desirable East EndNestled in the heart of Kingstons sought-after east end, this beautifully designed 4-bedroom, 5-bathroom home offers the perfect blend of elegance, functionality, and modern living. Situated just off Greenwood Park Drive, this two-storey home boasts impressive square footage and a thoughtfully crafted layout, ideal for growing families and entertainers alike. Step inside to discover a bright, open-concept main floor featuring a home office, reading area, separate dining room, and a spacious living room with a gas fireplace. The modern kitchen, complete with granite countertops and a stylish coffee bar, is perfect for starting your mornings or hosting guests. A rich hardwood staircase leads you to the second level, where you'll find four generously sized bedrooms, including two with private ensuites, providing ultimate comfort and privacy.The fully finished basement expands your living space with a workout area, a spacious recreation room, and an additional full bathroom, making it an ideal retreat for family gatherings, movie nights, or home fitness.Outside, the large, fully fenced backyard offers a private oasis perfect for kids, pets, or entertaining. Plus, a full coverage in-ground sprinkler system and professionally landscaped front along with lighting along greenwood park drive. The location is unbeatable just minutes from top-rated schools, parks, shopping, and all the amenities Kingstons east end has to offer.This turn-key family home has it all dont miss your chance to make it yours! Book your showing today.
Inclusions: Fridge, Stove, Washer, Dryer, Microwave, Dishwasher, Gazebo, Stools at Island, shelving in garage
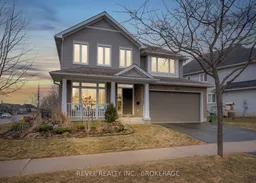 50
50

