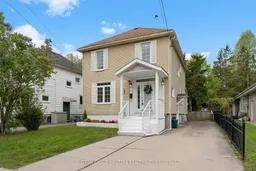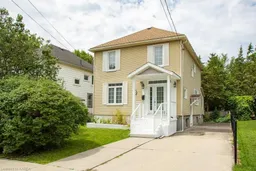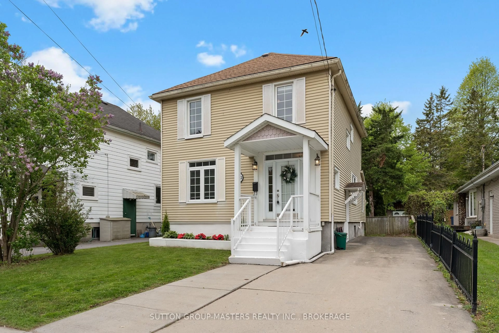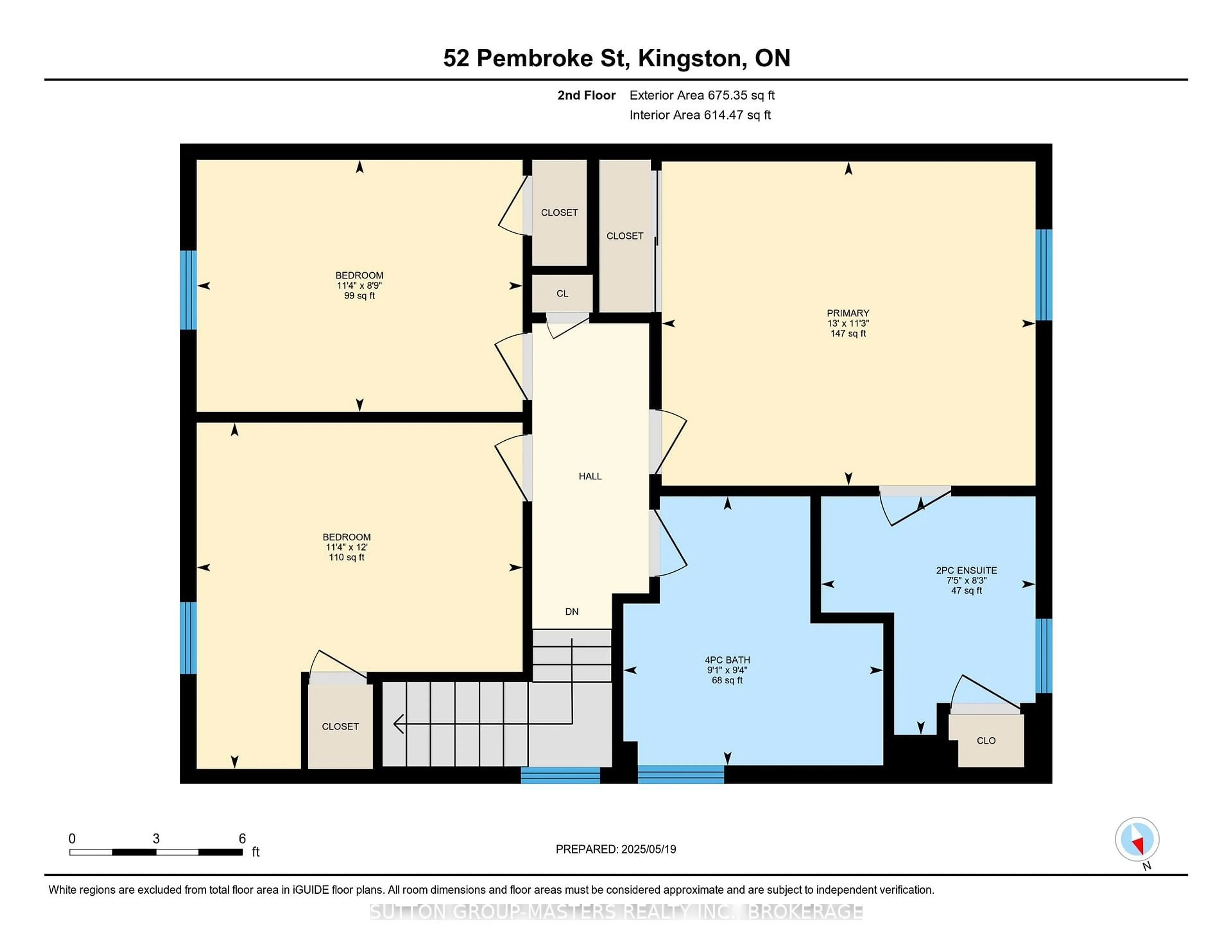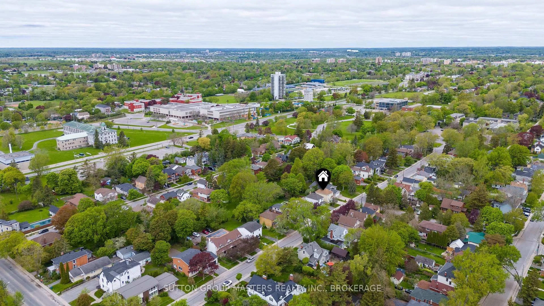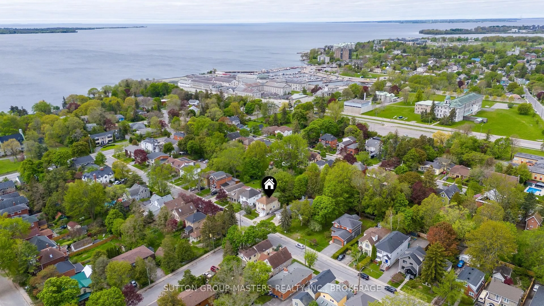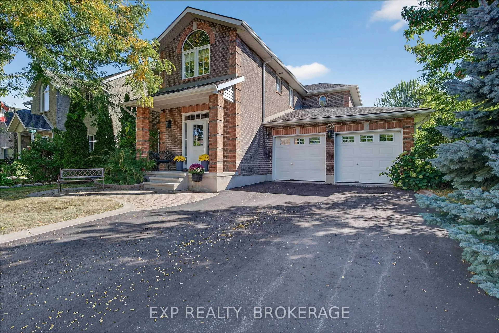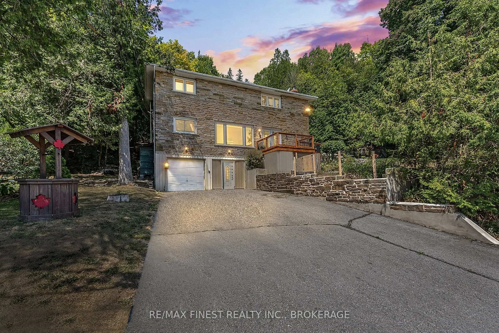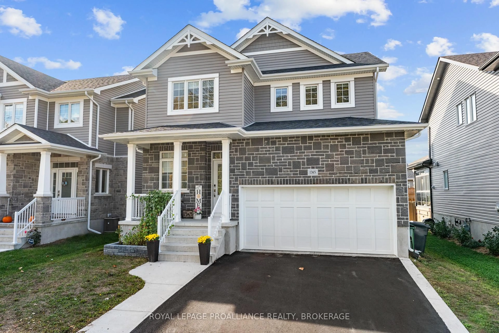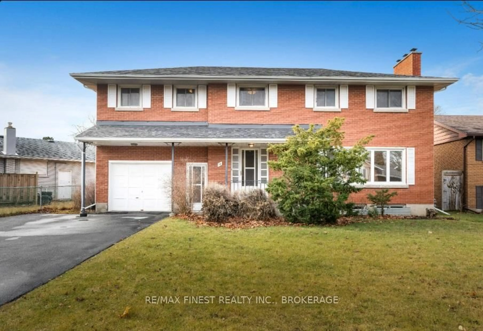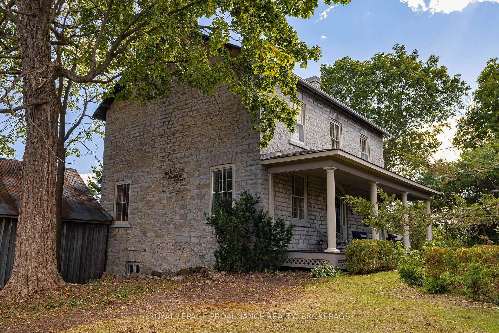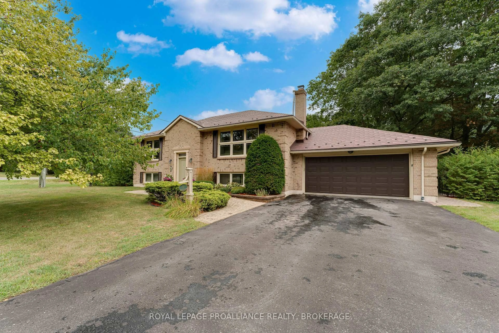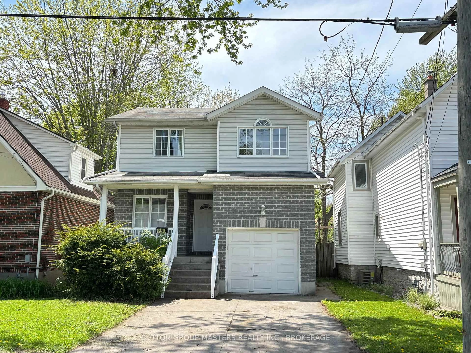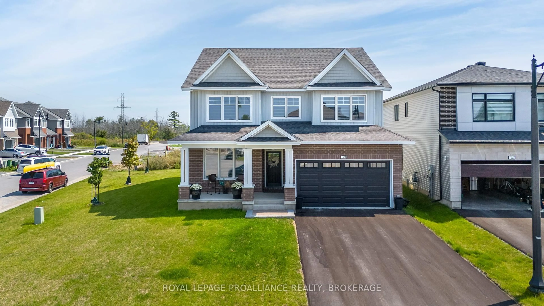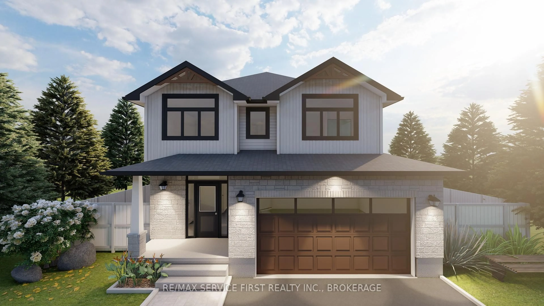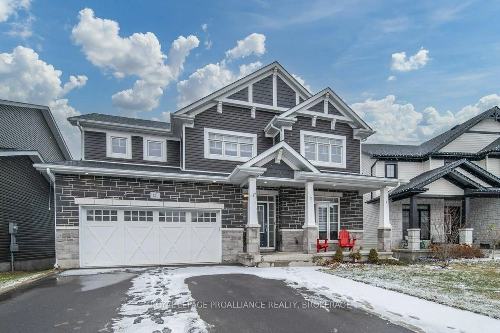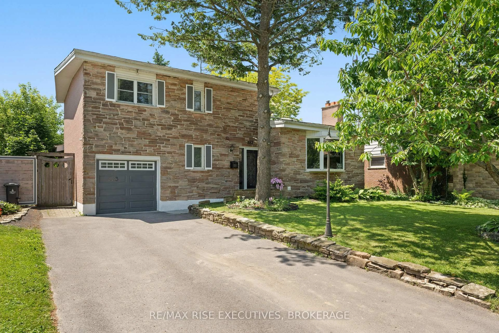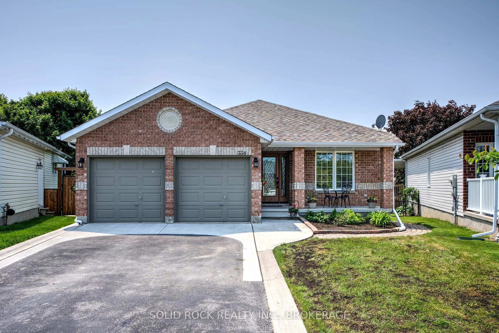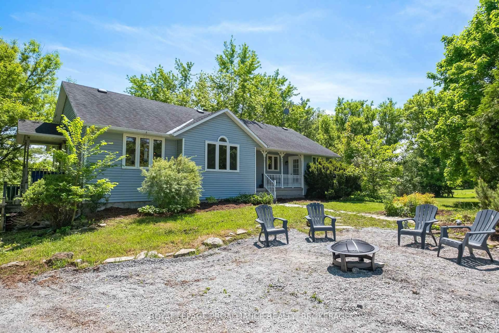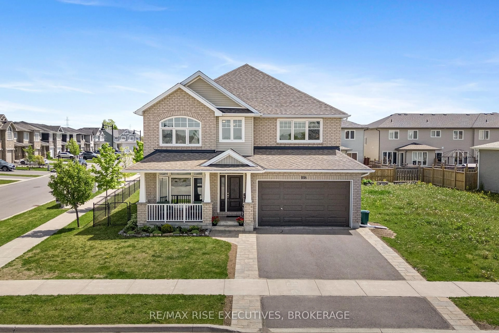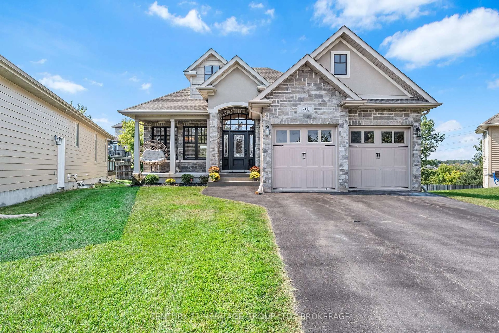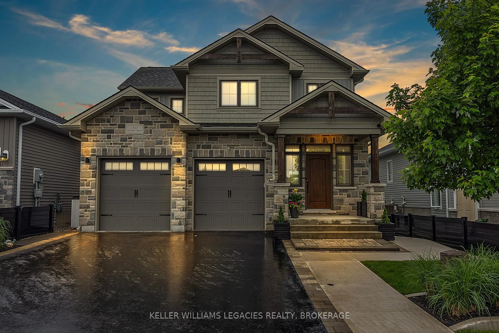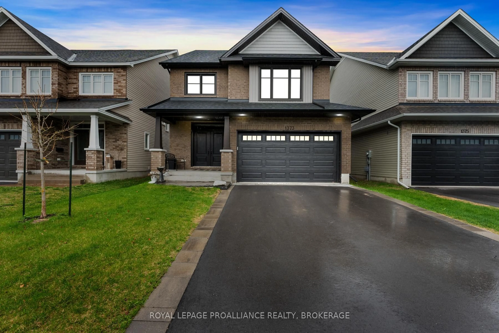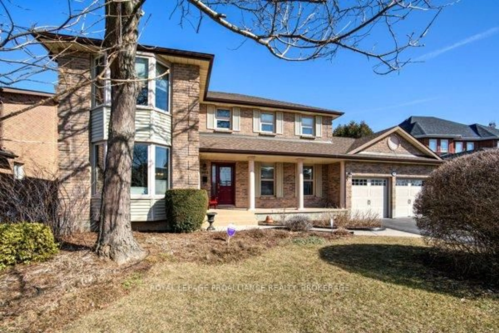52 Pembroke St, Kingston, Ontario K7L 4N4
Contact us about this property
Highlights
Estimated valueThis is the price Wahi expects this property to sell for.
The calculation is powered by our Instant Home Value Estimate, which uses current market and property price trends to estimate your home’s value with a 90% accuracy rate.Not available
Price/Sqft$510/sqft
Monthly cost
Open Calculator
Description
Welcome to 52 Pembroke Street. Here is your opportunity to own a detached home in one of Kingston's most sought-after neighbourhoods. Located on a quiet street within walking distance to Queens University main and west campus, St. Lawrence College, the Tett Centre & Gord Downie Memorial Pier. 52 Pembroke St. would make a fantastic family home or a 4-5 bedroom investment property. The home offers high ceilings, big windows that allow tons of natural light to pour into the home and is carpet free with beautiful wood & tile flooring throughout. Entering the home through either the main or side entrance you will find a spacious main floor. An eat-in kitchen offers lots of counter and cupboard space plus a full appliance package. There is a spacious living room (potential 4th bedroom) and dining room plus a sunroom with heated floors. Finally, there is a full 3-piece bathroom for your convenience. Through the sliding glass doors, you will find a huge deck, an impressive backyard for a downtown home plus a massive shed for all your gardening and storage needs. Upstairs are 2 good size bedrooms, a 4-piece bathroom and the sizeable primary bedroom with a 2-piece ensuite bathroom. The laundry is in the basement and is accessed via the kitchen or side-door. The property is partially fenced and has parking for 3 cars in the driveway. This is a phenomenal property that has to be seen in person. Financial analysis available upon request.
Property Details
Interior
Features
Exterior
Features
Parking
Garage spaces -
Garage type -
Total parking spaces 3
Property History
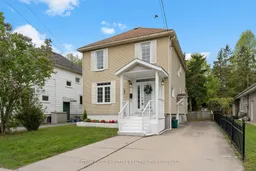 47
47