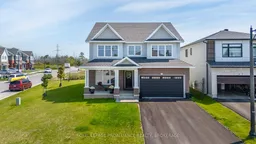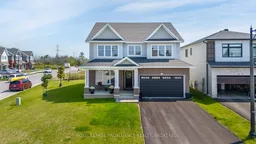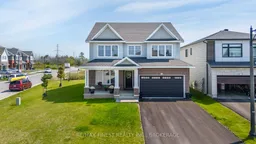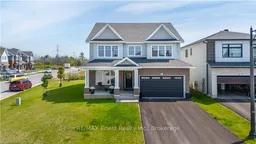They say a picture says a thousand words, and the pictures of 1601 Willow Court are no different; the sellers have made elegant selections when building this 2-year-old Tamarack home, from the contemporary 3288 Square Foot "St. James III" floor plan with 4 bedrooms and 3.5 baths, to the stunning kitchen with large 5 seat quartz countertop island, the rich hardwood floors, vaulted ceilings, multiple ensuite bathrooms, and more.... However, what the pictures don't show is just how great a of deal you are getting when purchasing this home. It is the lowest priced per square foot offering in the 'newer' resale home market in Kingston today. The upgrades: the hardwood stairs on both levels, the premium lot, the appliances, the spectacular window covering package, have all been paid for. You can have the builder try to recreate this package, but it's going to involve 12 months of building time, and a significantly higher purchase price. That is what makes this property so attractive: it's available now, and it's far and away the best deal out there. Located on a quiet cul-de-sac in Kingston's desirable west end, this home is truly the complete package, close to parks and trials, amenities, schools, and easy access to the 401.
Inclusions: Carbon Monoxide Detector, Dishwasher, Dryer, Gas Oven/Range, Range Hood, Refrigerator. Smoke Detector, Washer, Window Coverings.







