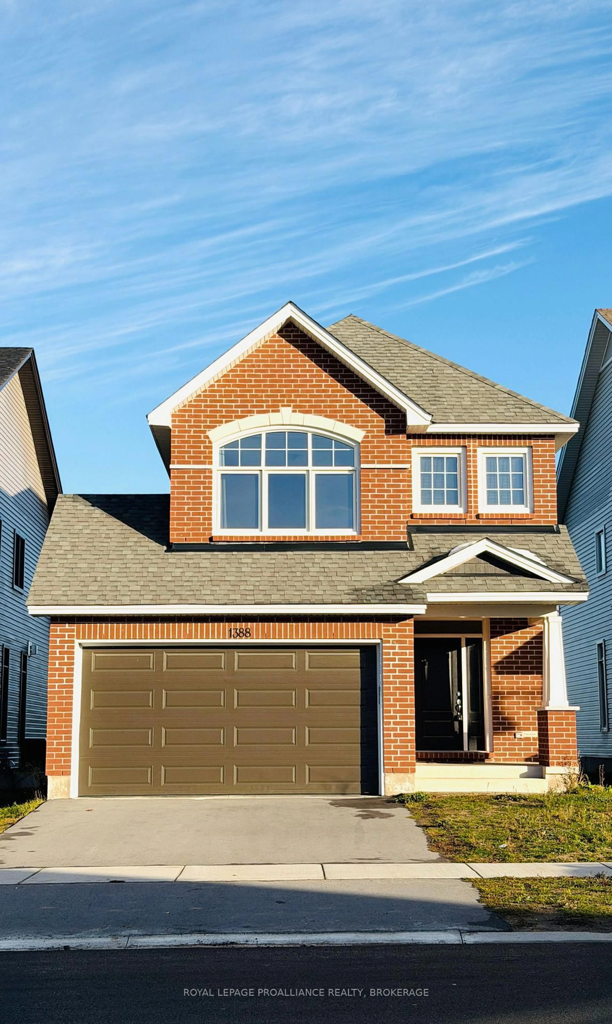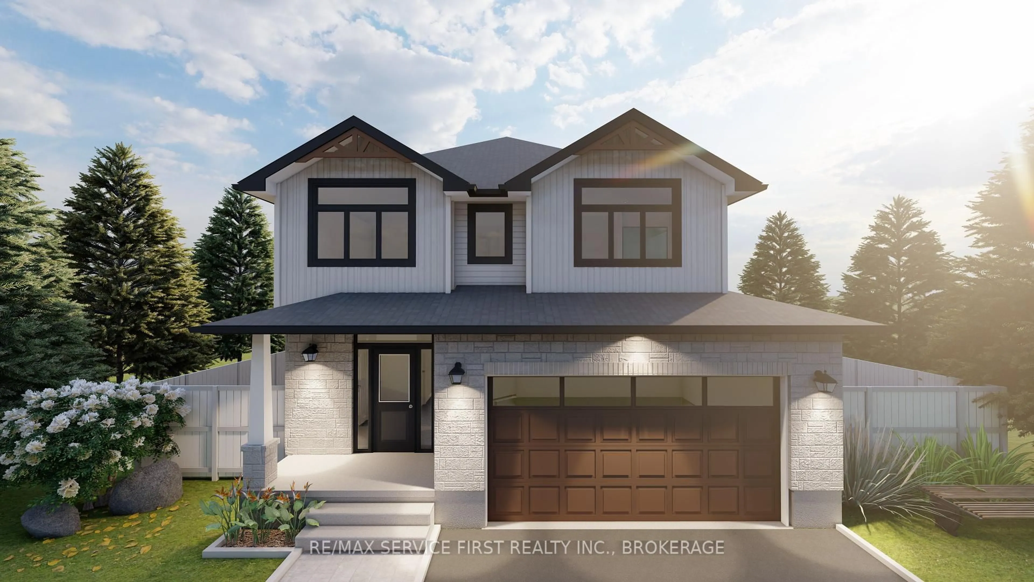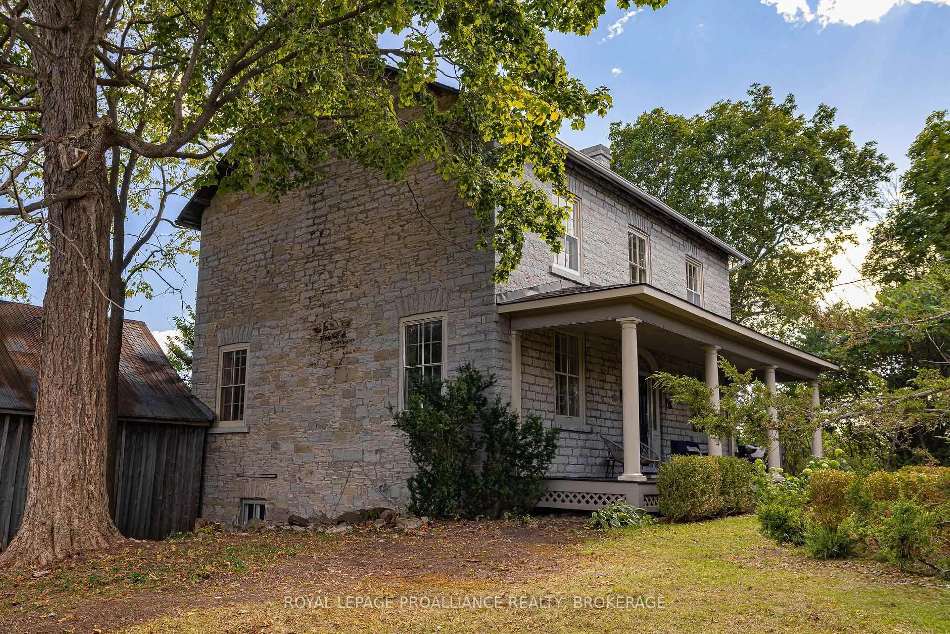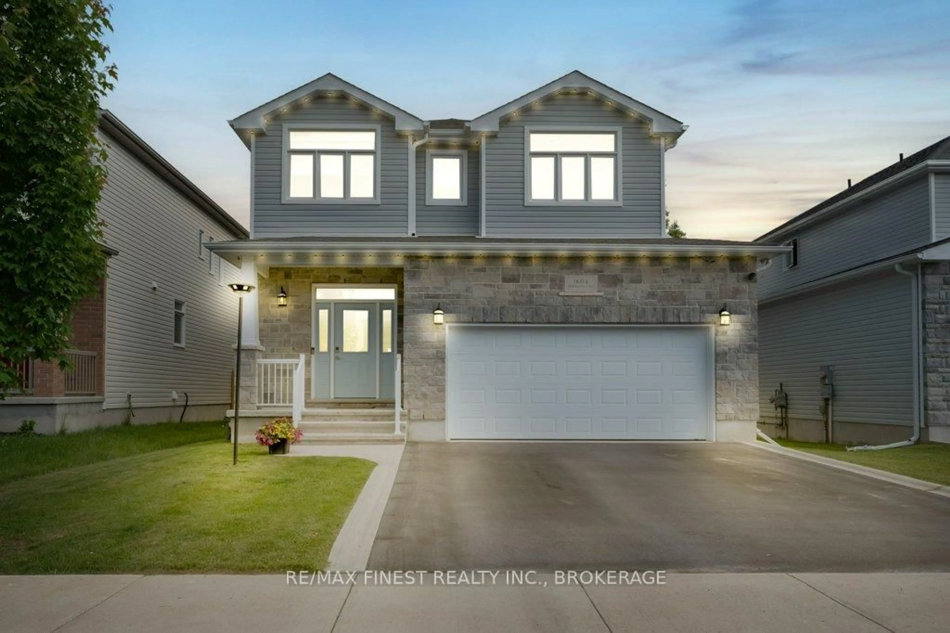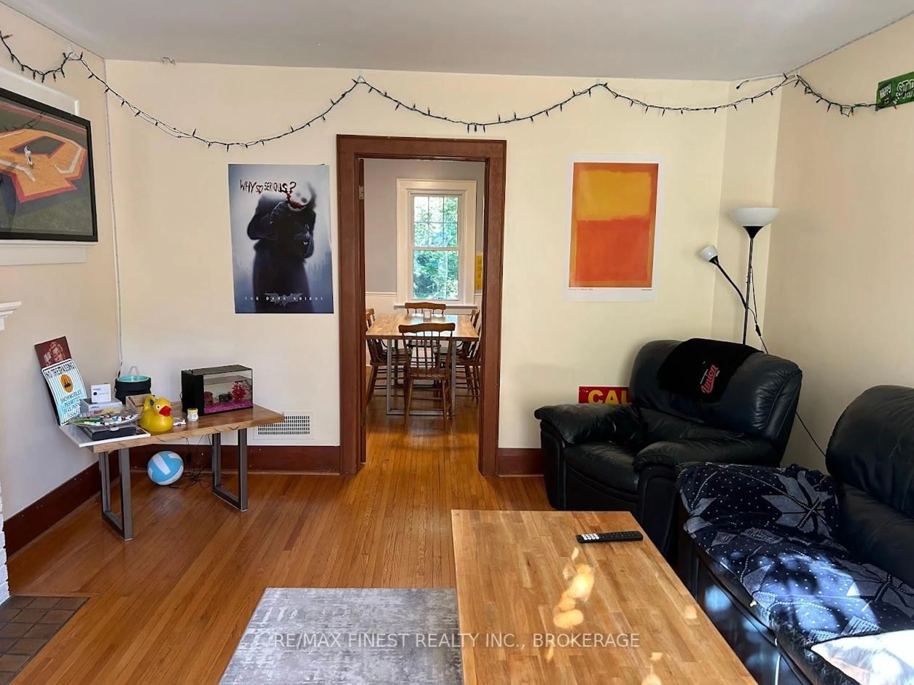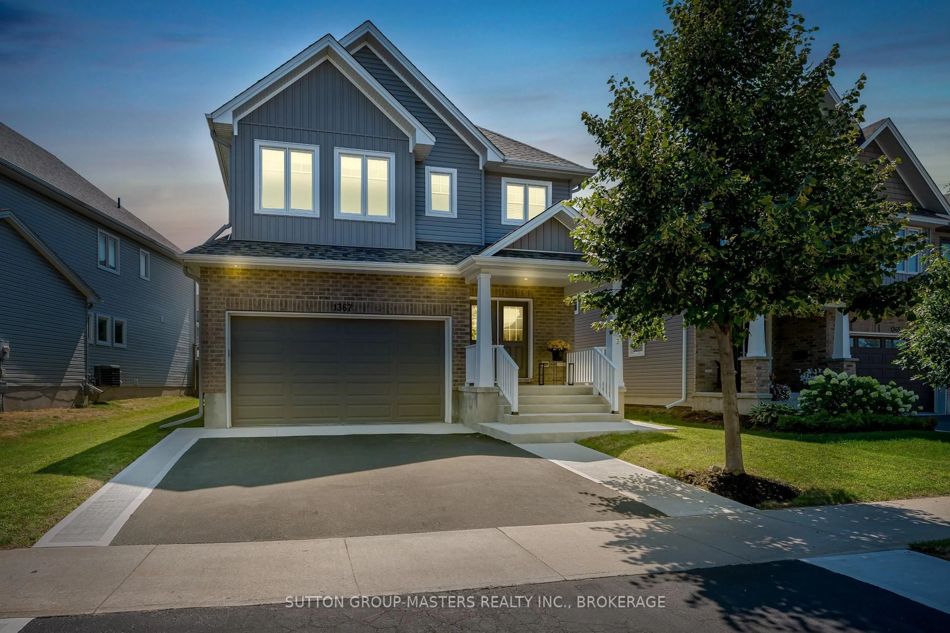Welcome to 1373 Monarch Drive, a beautifully designed Sable model by Tamarack Homes, located in Kingston's sought-after Woodhaven community. This energy-efficient, modern two-storey home offers an exceptional layout with over 2,400 sq ft of living space, ideal for today's busy families. Step inside to find a bright, open-concept main floor featuring 9-foot ceilings, hardwood flooring, a cozy gas fireplace and a thoughtfully upgraded kitchen with quartz countertops, stainless steel appliances, and a large island perfect for entertaining. The spacious living and dining areas flow seamlessly, offering both comfort and style. Upstairs, you'll find four generous bedrooms, including a primary suite with a walk-in closet and luxurious ensuite with double sinks and glass shower. A full laundry room and additional full bath complete the second level. The finished lower level provides a great space for a family room, home office or gym. Outside, enjoy a fully fenced yard and a covered front porch. Situated within walking distance to Kingston's new elementary school, parks, and trails, and just minutes to shopping, transit, and the 401, this home is filled with charm and perfectly positioned for convenience and community living. This is one you wont want to miss.
Inclusions: Window Coverings, Light Fixtures
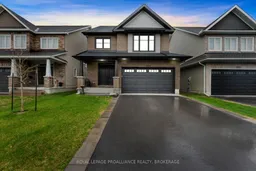 50
50

