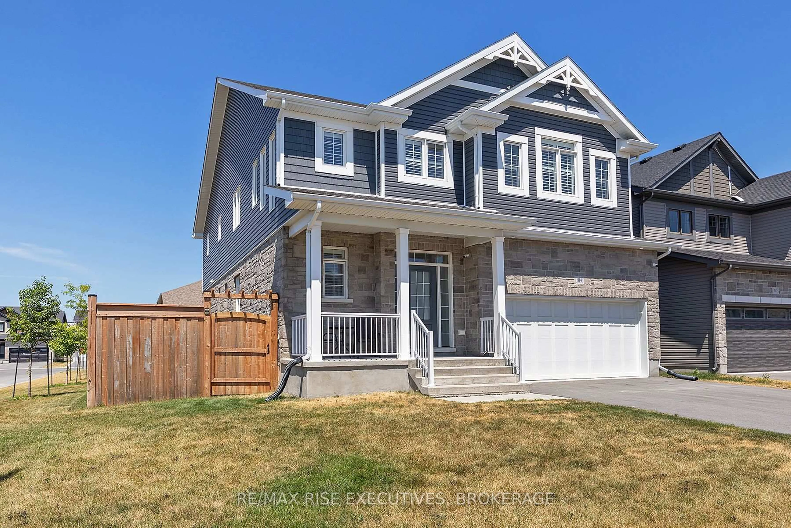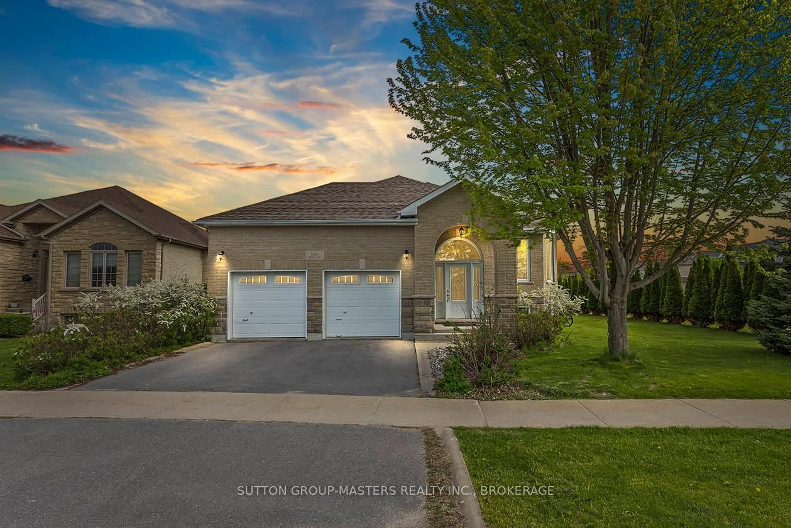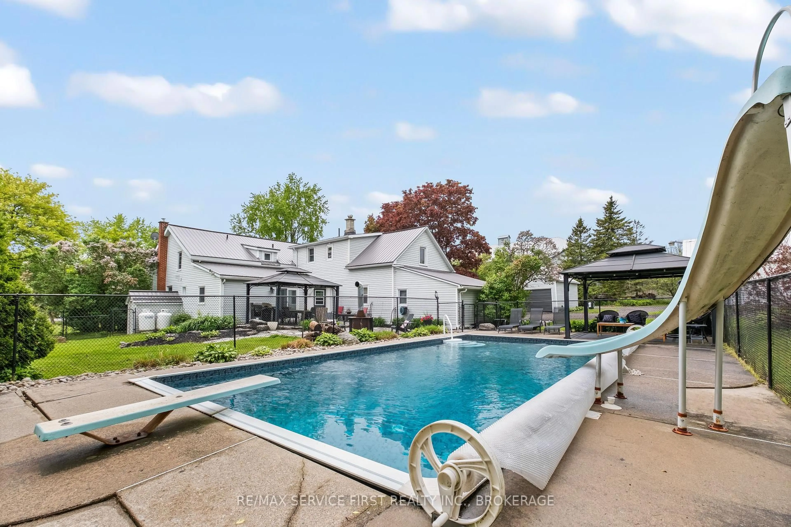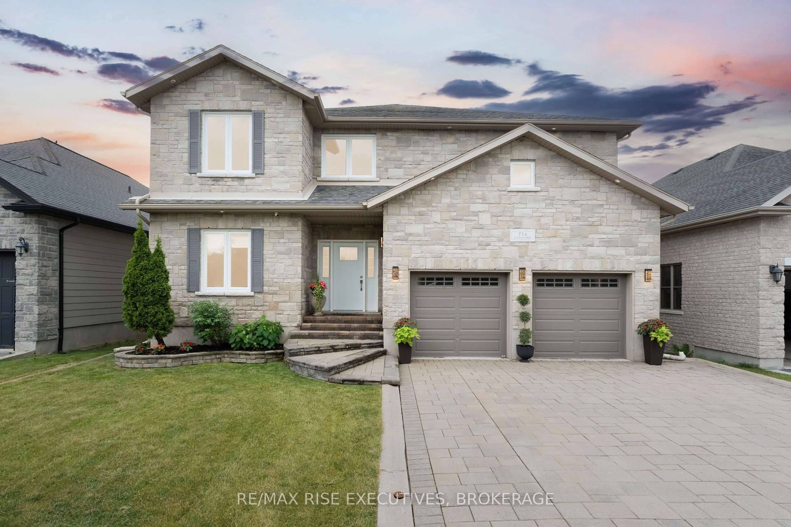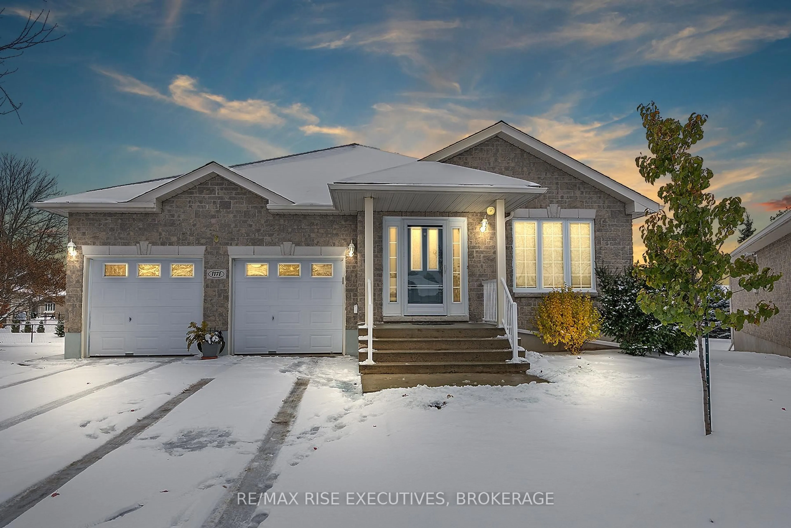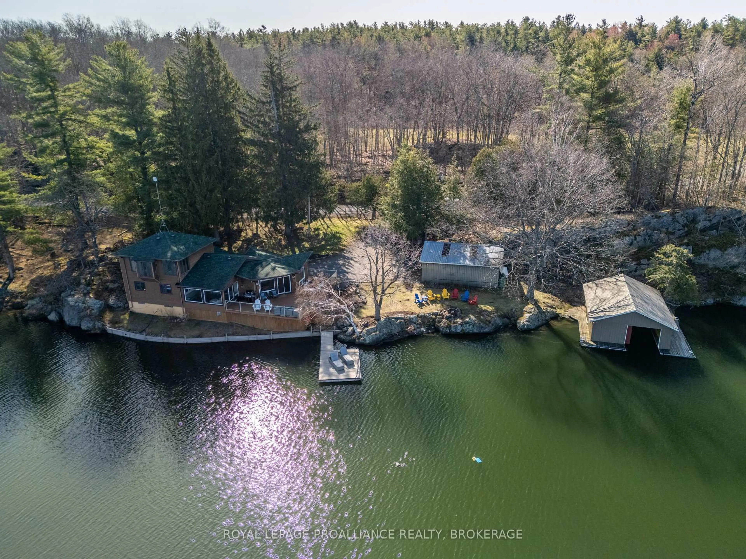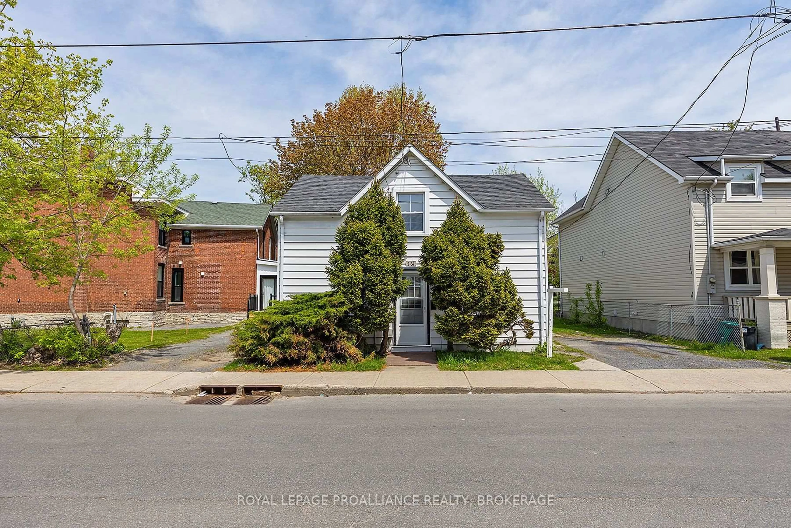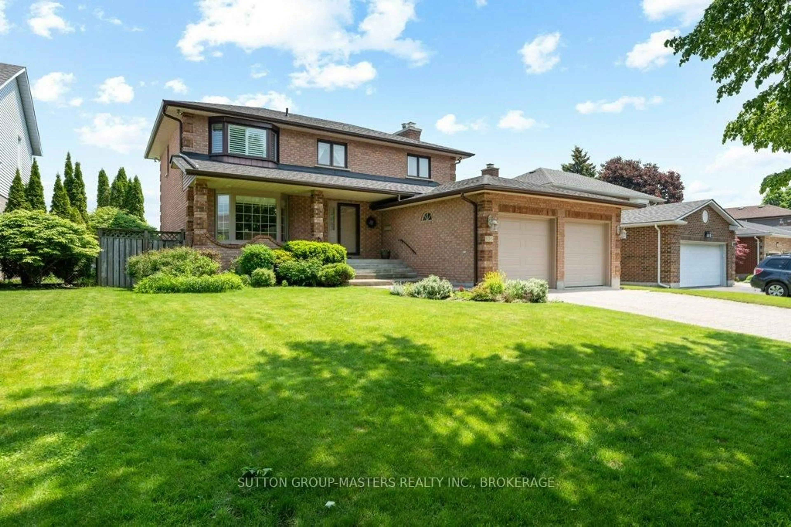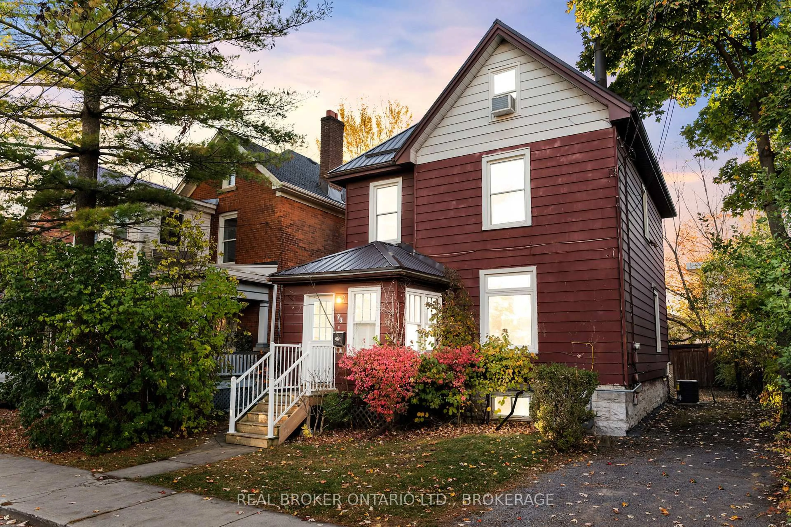1604 Brookedayle Avenue The One That Has It All. This is the home that checks every box. Located in Kingston's popular west-end, this 6-year-oldstunner is move-in ready and built for modern family life. Inside, you'll find 3 spacious bedrooms each with their own walk-in closet plus 3.5 bathrooms, including a dreamy ensuite in the primary suite. The open-concept main floor brings together a bright kitchen, dining space, and cozy living room with a gas fireplace perfect for everyday living and hosting. Need space to work from home? The fully finished basement has you covered with two separate office spaces, a sleek wet bar, full bathroom, and a large rec room for movie nights or play space. Smart home features throughout add a layer of convenience, while the backyard oasis offers privacy, tree coverage, and is backing onto the original neighbourhood for that extra bit of peace and quiet. This one truly has it all style, function, space, and location. Don't miss your chance to make it yours!
Inclusions: Fridge, Stove, Washer, Dryer, Dishwasher, Storage Shed, All window coverings and hardware, All attached lighting fixtures and ceiling fans, Lutron Caseta hub (for smart switches), Govee permanent outdoor pro 2 lights, Bar fridge in basement wet bar, Garage storage rack
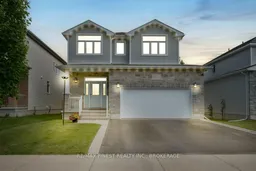 50
50

