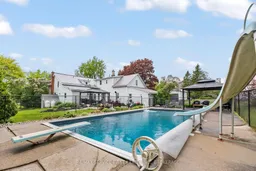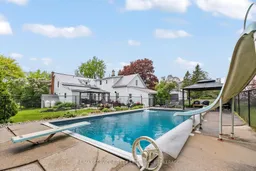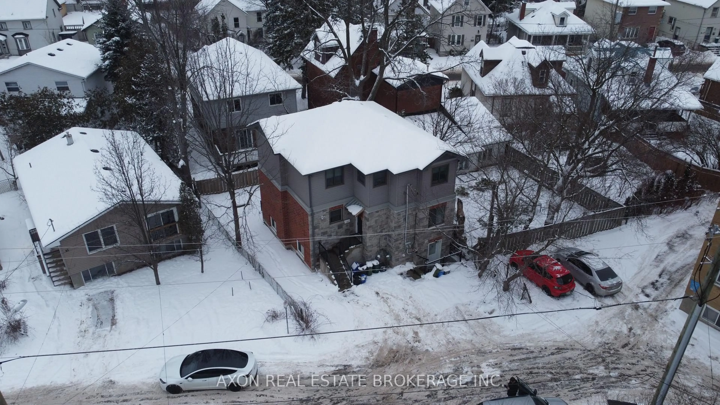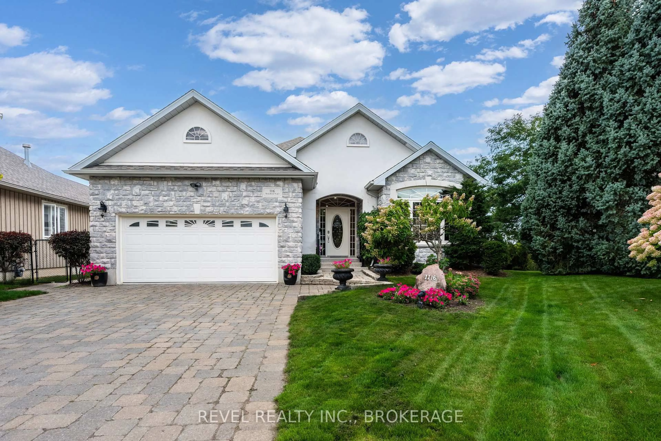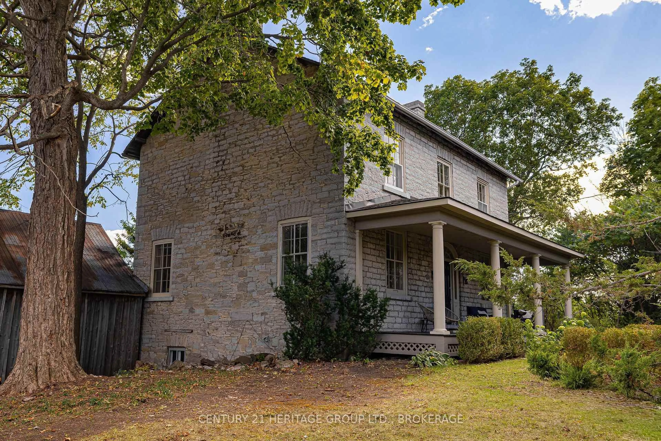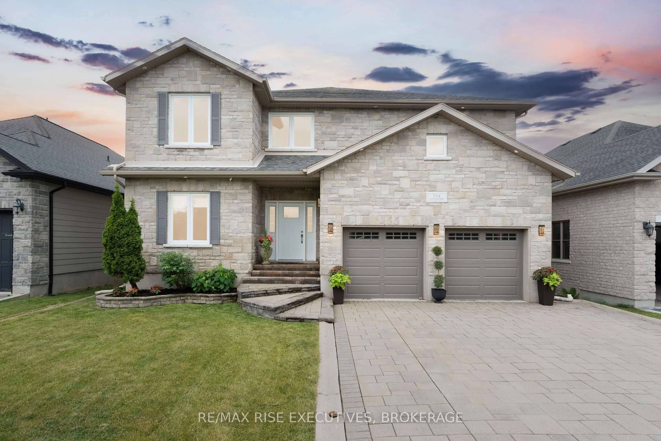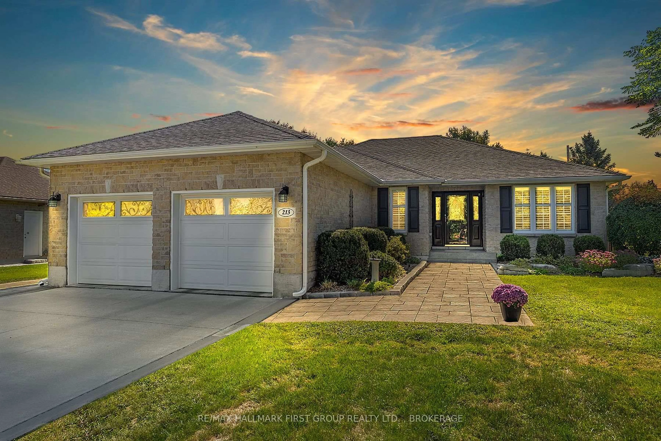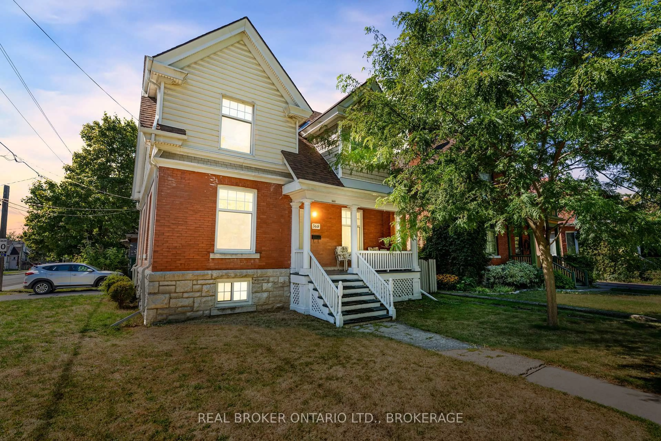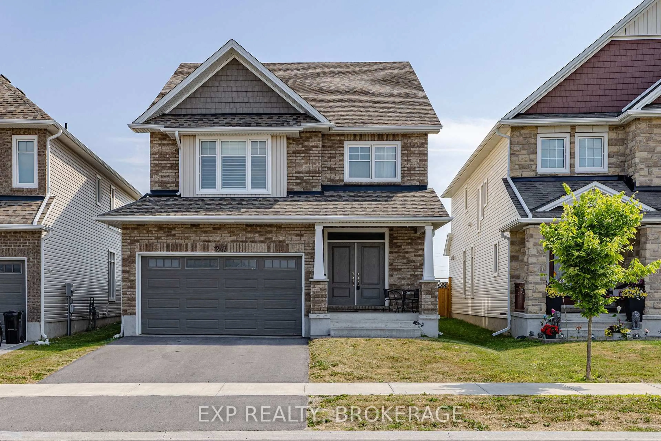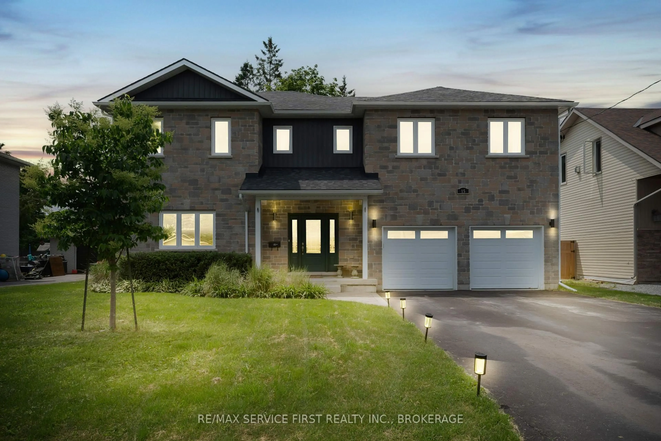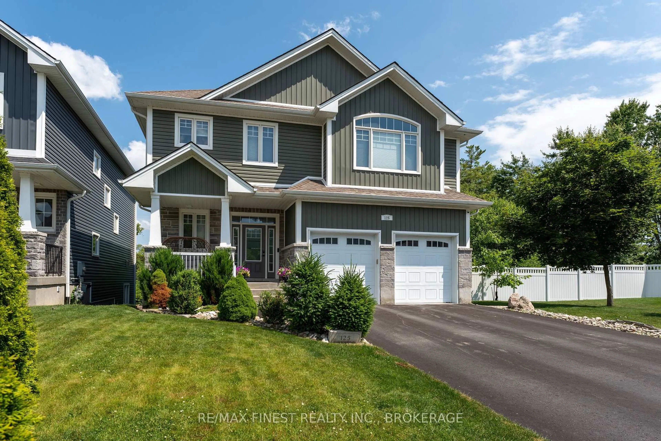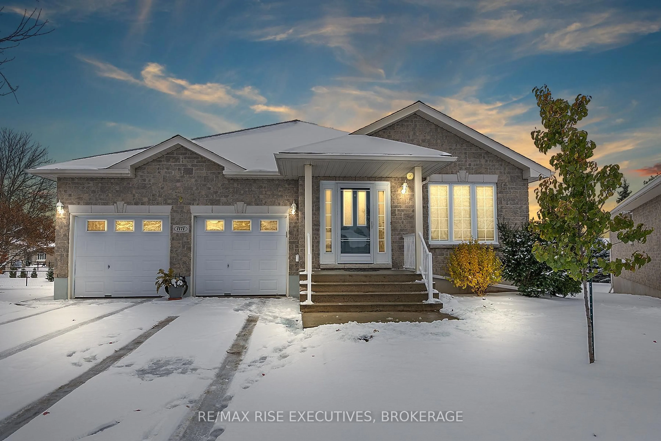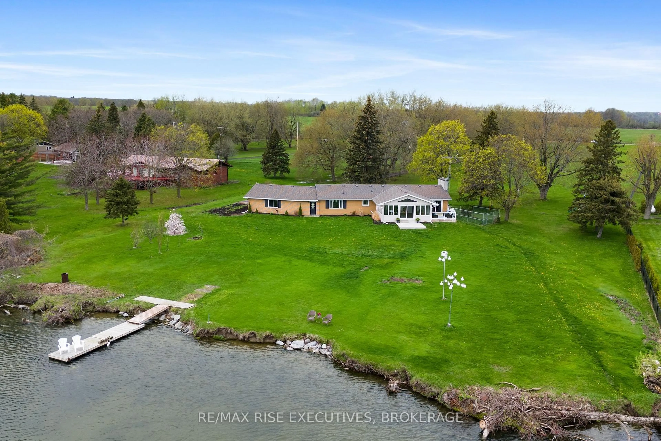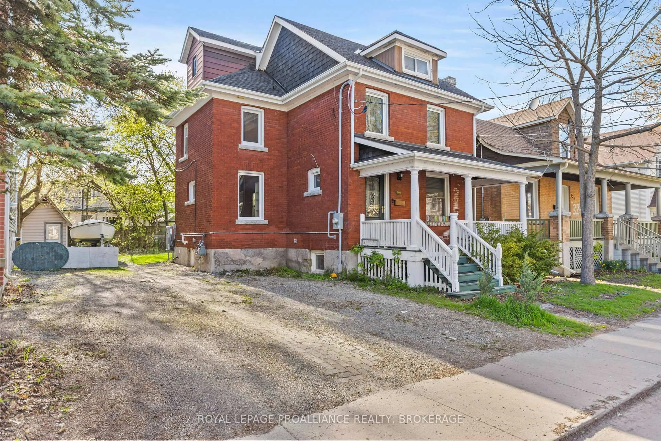Welcome to 3674 Princess St a beautifully updated country estate located in the West end of Kingston just minutes from the Cataraqui Town Center! Set on over 6 acres of scenic land, this property offers the perfect blend of rural tranquility and modern comfort. The main residence features 4 spacious bedrooms and 3 full bathrooms, all tastefully renovated by the current owners. Step inside to an incredible main floor layout, thoughtfully designed for entertaining and everyday living. Enjoy a formal dining room, entertainment room, dedicated home office, an in-law suite with kitchenette or the flexibility of a main floor master suite option ideal for multigenerational living or future needs. At the heart of the home is a show-stopping kitchen with quartz countertops, premium appliances, and custom cabinetry. Outside, relax and explore your private oasis with walking paths, an in-ground swimming pool, and expansive green space. Two garage outbuildings plus a barn provide ample room for vehicles, hobbies, or storage. A durable steel roof ensures long-term peace of mind. To top off this incredible property, it also includes a legal separately metered secondary 2-bedroom unit that offers endless possibilities whether its for extended family, guests, or rental income. Don't miss this rare opportunity to own a truly versatile and beautifully maintained property 3674 Princess St is the lifestyle upgrade you've been waiting for. Upgrades of note: Steel Roof (2014), Main Floor Bathrooms (2014), Furnace (2017), Main Floor Flooring & Kitchen (2020), Recycled Asphalt Driveway (2024).
Inclusions: Stove, Dishwasher, All Pool Equipment
