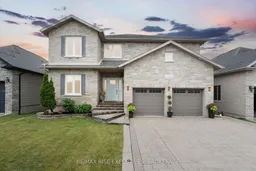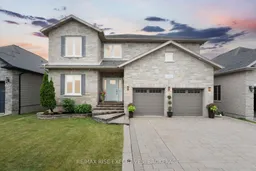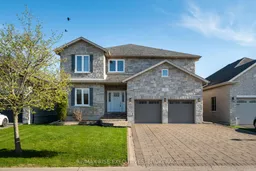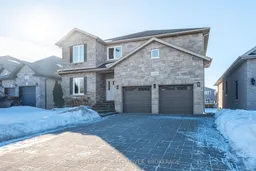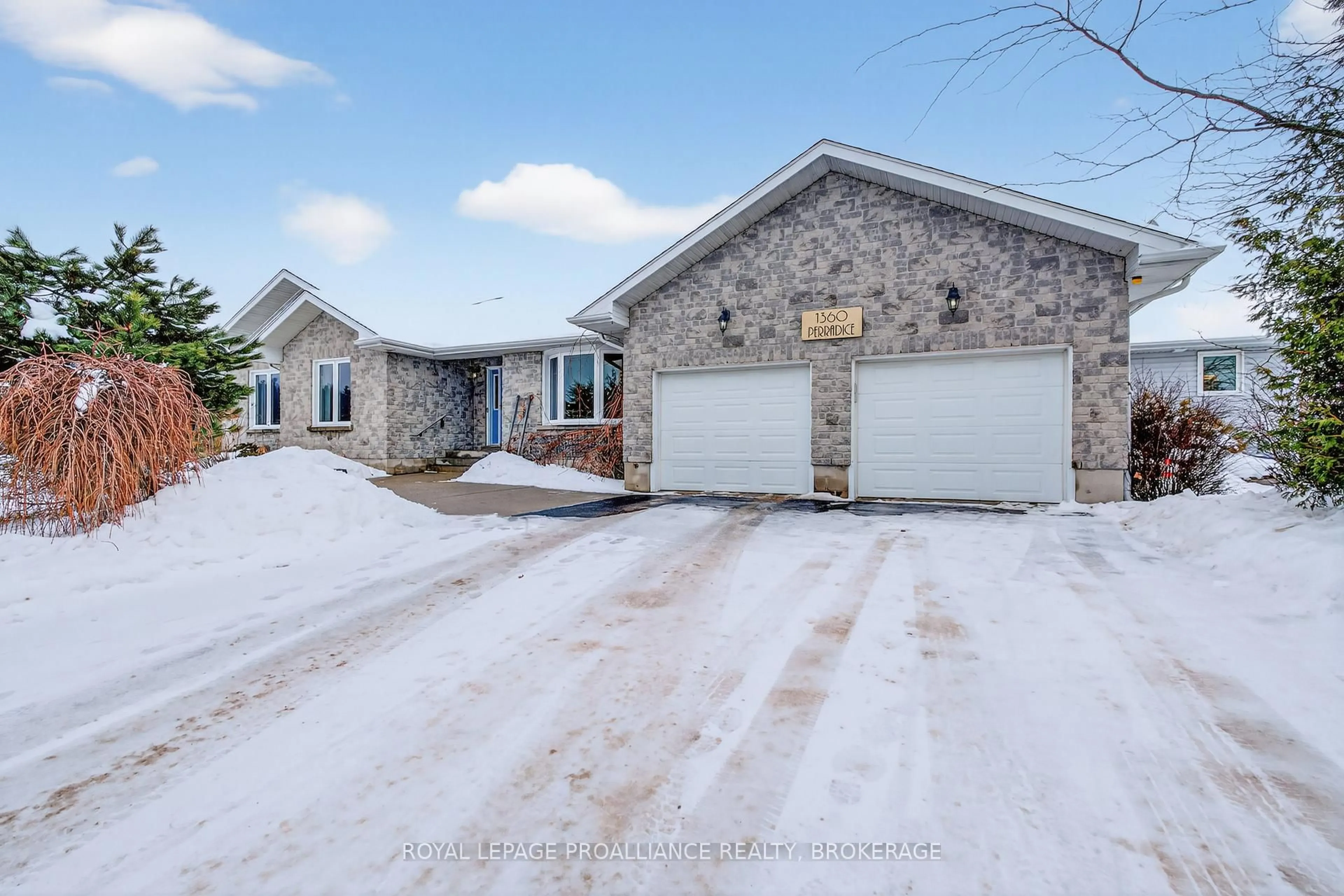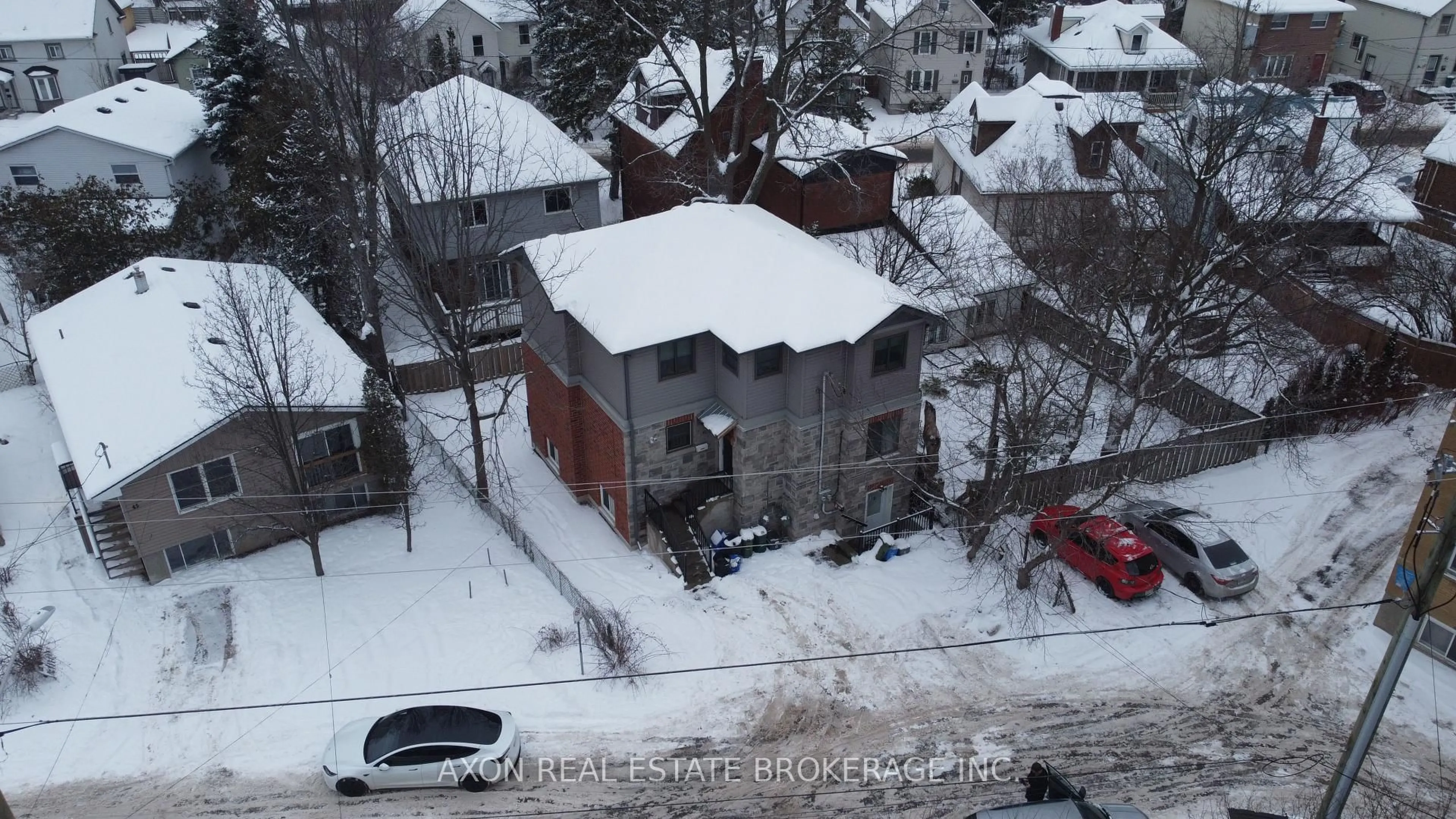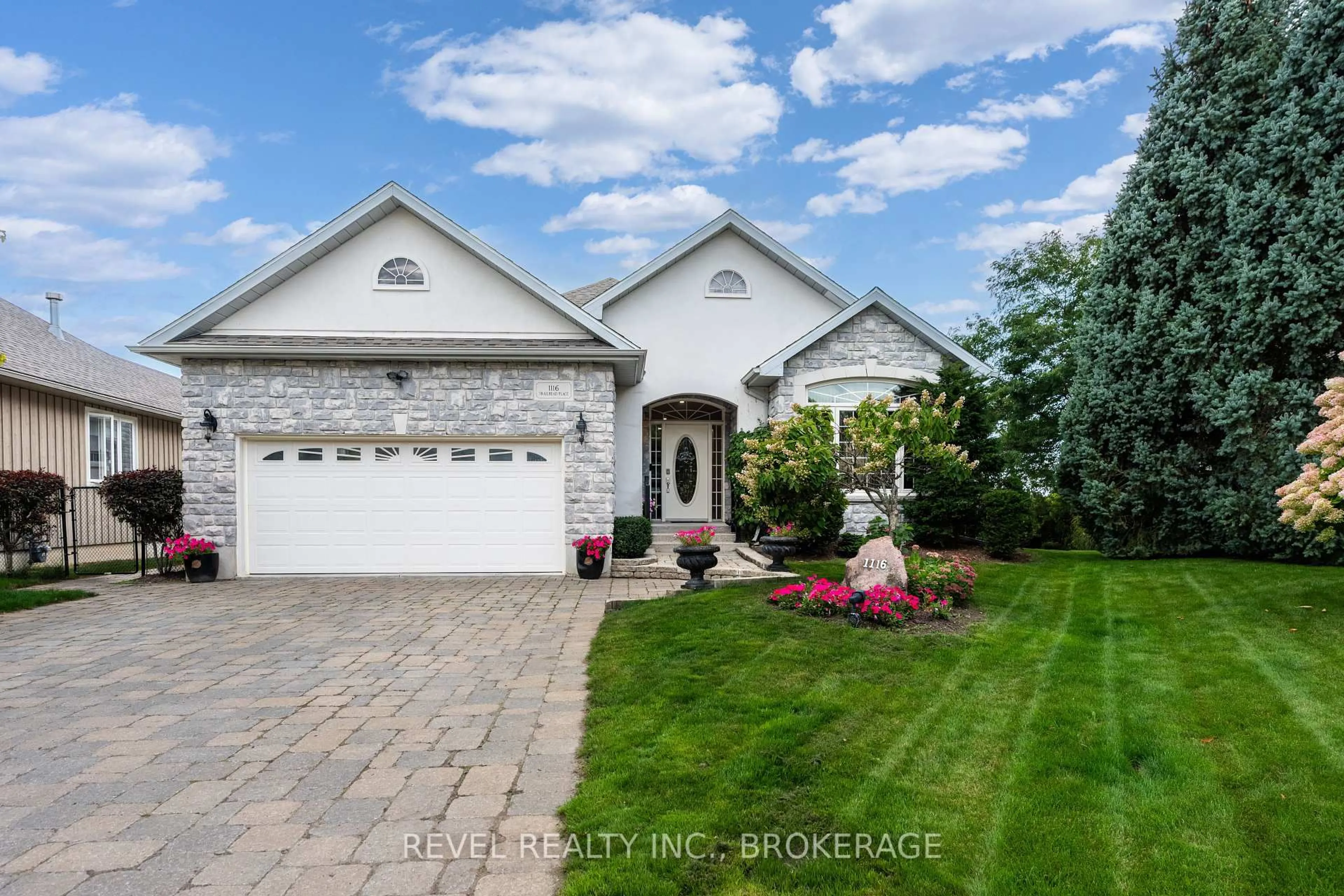This spectacular 4+2 bedroom, 4 bath executive family home seamlessly blends luxury and functionality. Nestled on a private cul-de-sac street in Westbrook Meadows, this residence sits on a 50 ft x 118 ft lot and offers over 4100 sq.ft of living space across three fully finished floors. The main level showcases an open-concept design with soaring nine-foot ceilings and hardwood flooring throughout. The inviting living room, complete with a centre mantle gas fireplace, 20 ft ceilings, and a massive window arrangement, is perfect for family gatherings. A versatile office/bedroom is conveniently located off the entrance, and the spacious formal dining room features elegant coffered ceilings, wainscotting, and a chandelier. The expansive kitchen boasts dark designer cabinetry, granite counters and backsplash, a large centre island with a toe-kick vacuum, stainless steel appliances, and direct access to both the formal dining room and breakfast nook. Step outside to the south-facing deck with a gas hookup ideal for entertaining or relaxing. The upper level comprises three spacious bedrooms all with walk-in closets two full baths, and the convenience of upper-floor laundry. The generously sized primary bedroom features a walk-in closet and a luxurious 5-piece ensuite. The front of the home showcases an oversized interlocking stone driveway complete with curbs and a flower bed, while the elegant all-stone exterior exudes class and durability. The fully finished walk-out basement provides direct access to the outdoor patio and spacious backyard. Additional features of this fully equipped home include a central vacuum system, HRV, central AC, sprinkler irrigation system, reverse osmosis water system, 200 AMP electrical panel, 2 car garage, and 9ft ceilings on both the main and basement levels. This home offers both space and comfort in one of Kingston's most desirable neighbourhoods.
Inclusions: Refrigerator, Stove, Dishwasher, Reverse Osmosis System, Water irrigation system, Central Vacuum and attachments, Bar fridge in Kitchen (as is), garage door openers, washer, dryer
