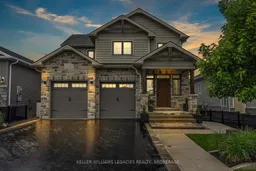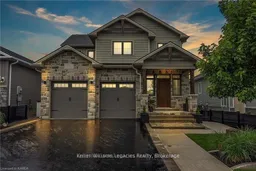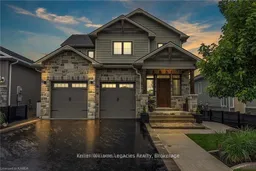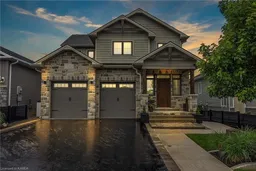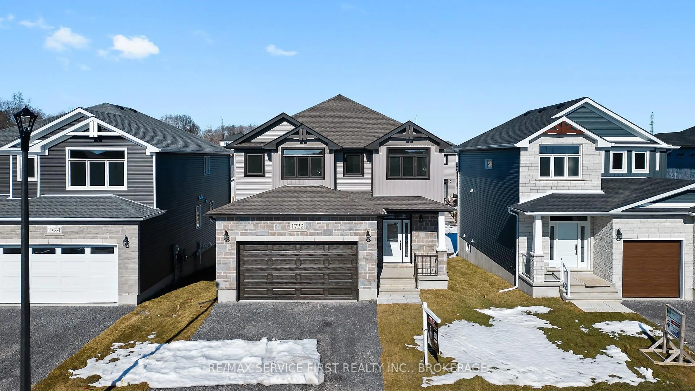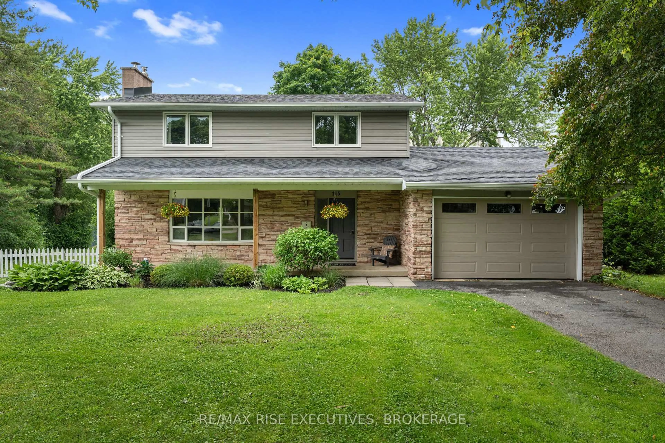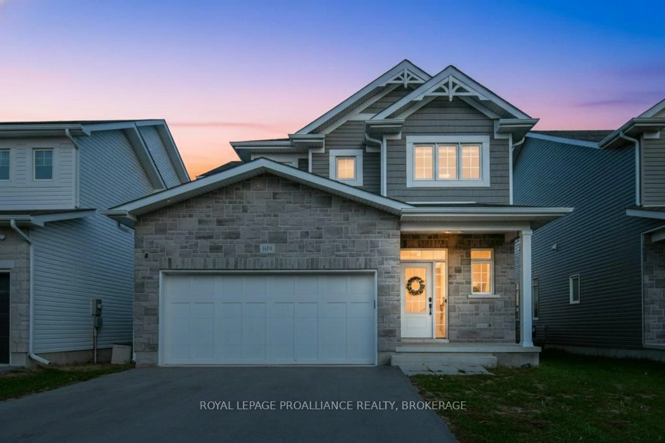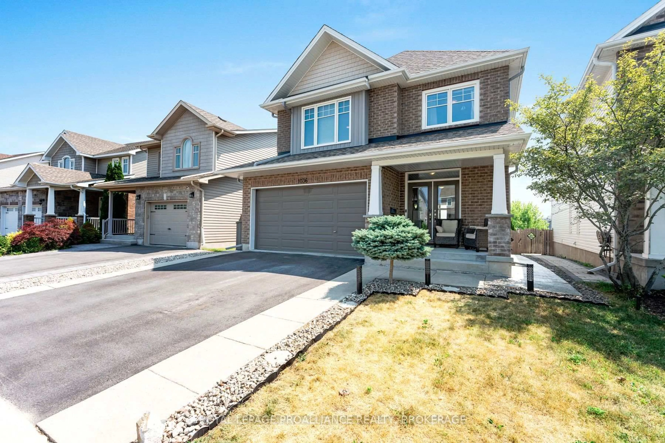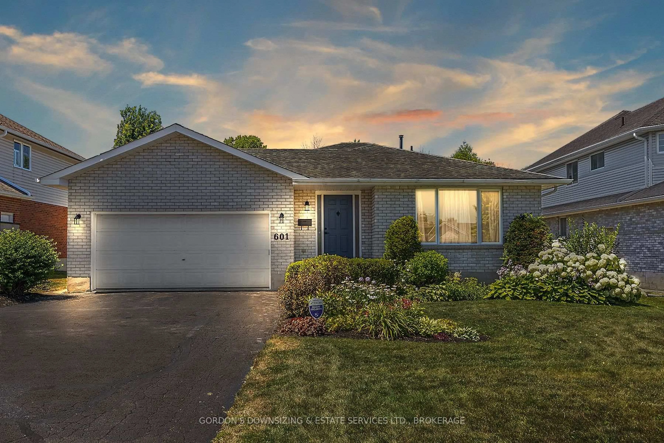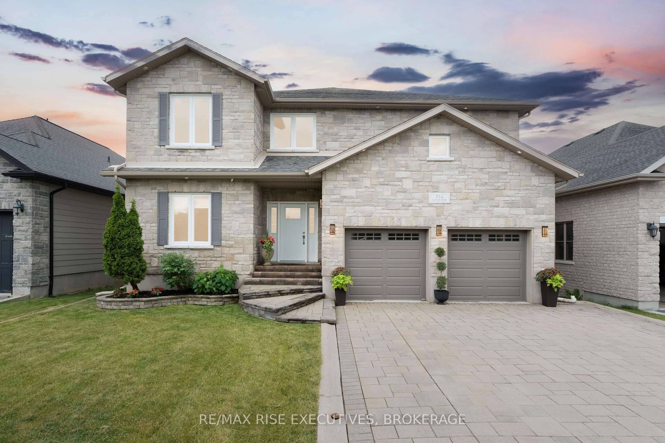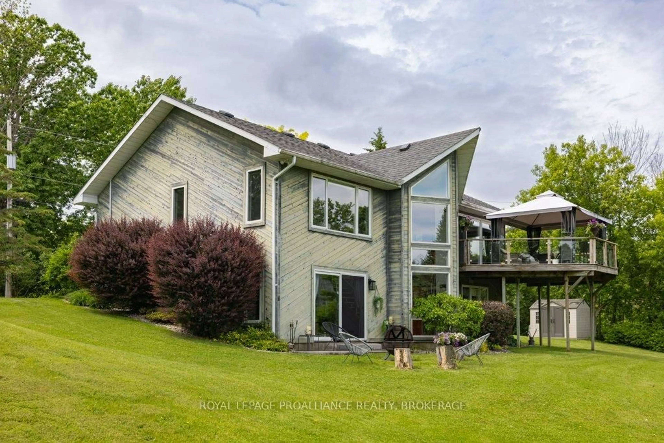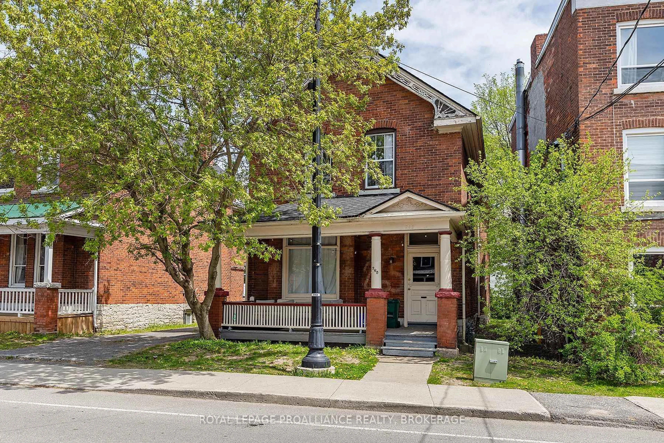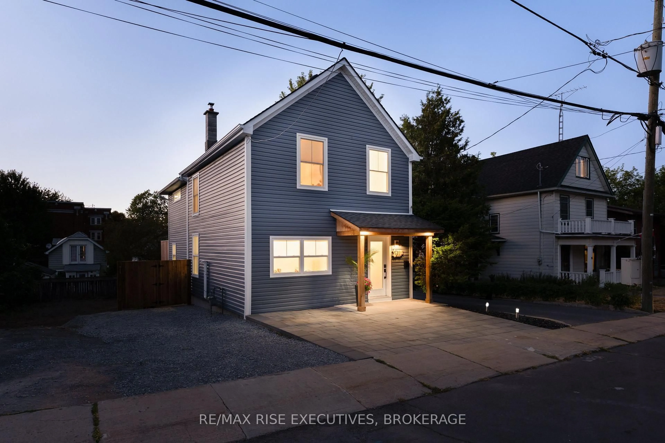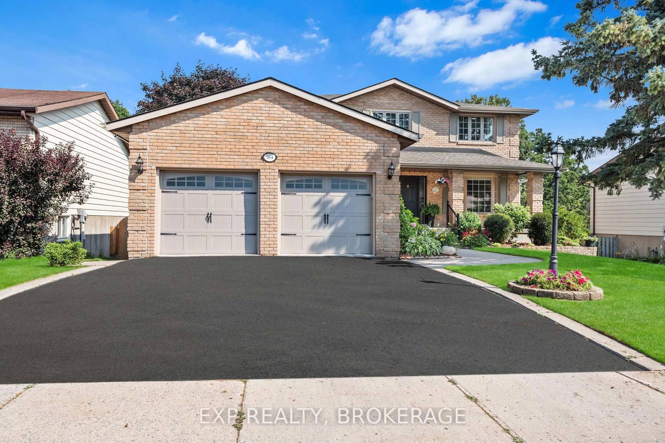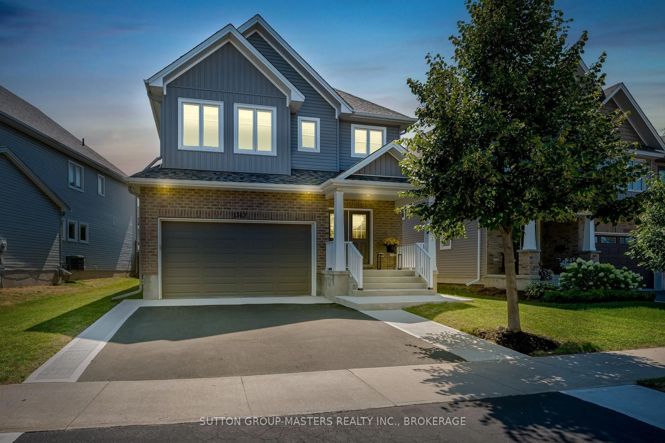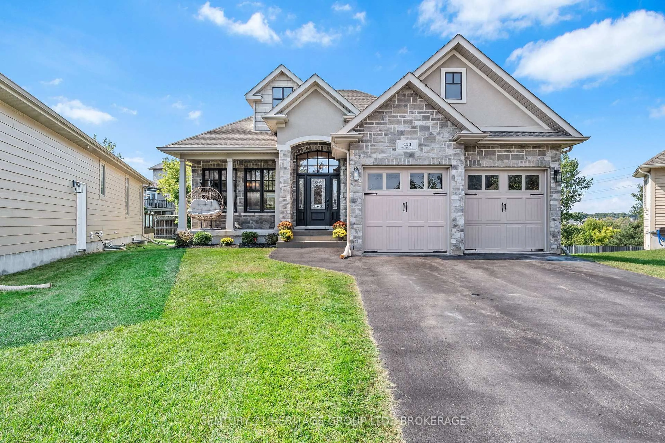Experience luxury living in this exquisite two-storey smart home, which offers the added benefit of a legal basement suite and potential additional income with separate side entrance. This property features 3 bedrooms upstairs, 1 downstairs and 3.5 baths, providing ample space for your family and guests. Upon entering the main floor, you are greeted by bright and spacious open-concept living areas with 9-foot ceilings, gorgeous ceramic tile, and engineered hardwood flooring. The kitchen is a chef's delight, with Italian kitchen faucet, soft-close custom cabinets extending to the ceiling, granite countertop, bar & wall wine rack, walk-in pantry, and an island with seating. Enjoy the open view of the great room, a gas stone fireplace and a custom 3-zonetheatre system. Convenience is key with a main floor laundry room and a mudroom entrance to the garage. Upstairs, the large master bedroom features a cove ceiling, an upgraded walk-in closet system, and an ensuite with a glass luxury shower. Two additional bedrooms, one of which includes its own walk-in closet, provide additional living and storage space. The finished legal suite in the lower level includes a complete kitchen, living room, bedroom with oversized window, 3-piece bath and laundry offering flexibility for guests or rental income. Eco-friendly upgrades like 2022 appliances, environment friendly bathrooms, led light fixtures and a fully finished insulated double garage with EV capability. The stunning composite deck, aluminum gazebo, saltwater swimming spa, underground watering and sprinkler system and various plants create an ideal space to relax outside. This home is conveniently located close to schools, parks, walking trails and bus routes. **EXTRAS** Garage Electrical Heater, Spa accessories. Negotiables are: 2x EV level2 chargers and google smart home system and 3 Sonos Amp. Seller offers a buyer monetary incentive, at closing, equivalent to the value of a complete year of municipal taxes.
Inclusions: Carbon Monoxide Detector, Dishwasher, Dryer, Garage Door Opener, Range Hood, Refrigerator, Stove, Washer, Window Coverings
