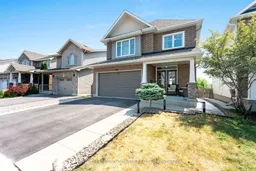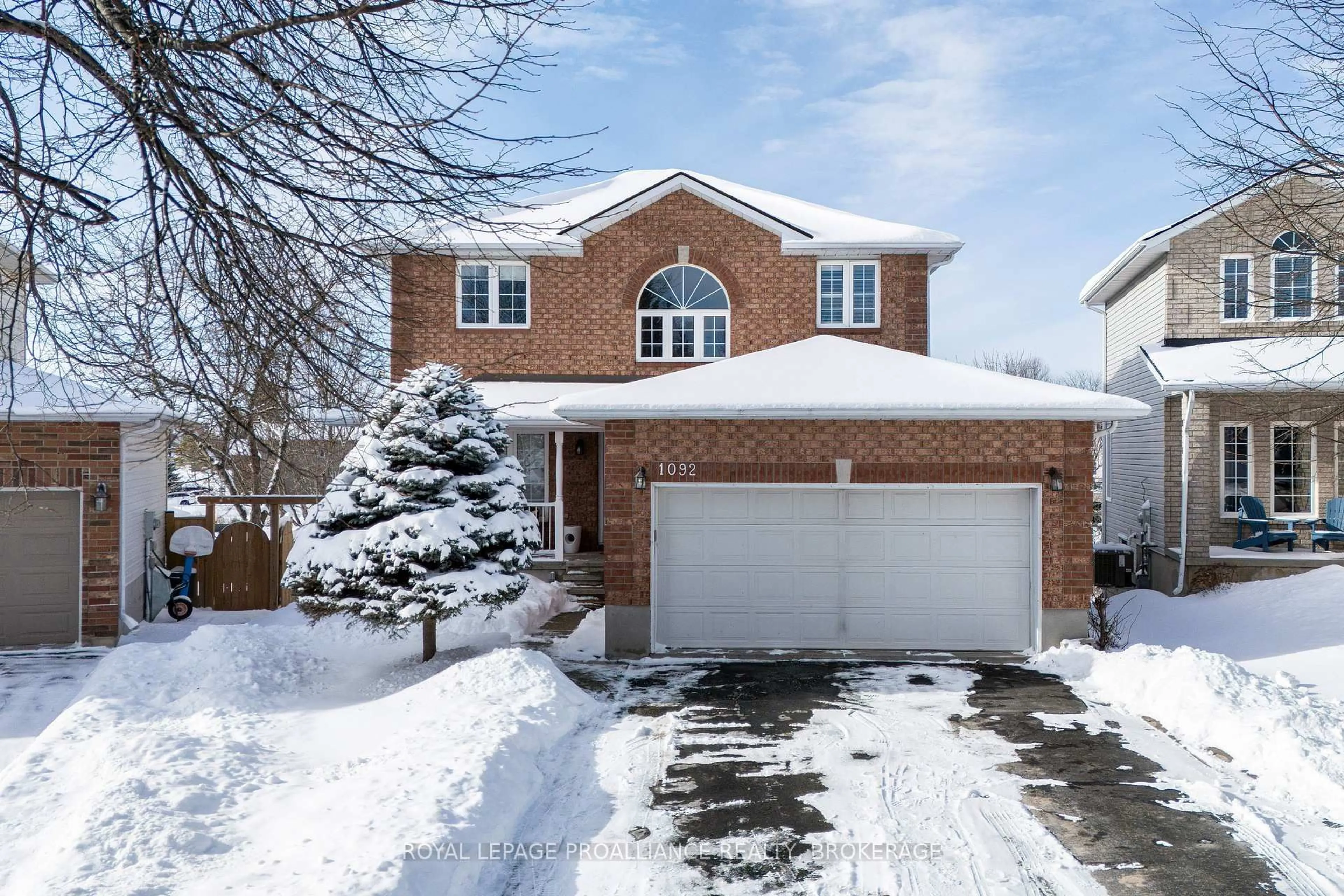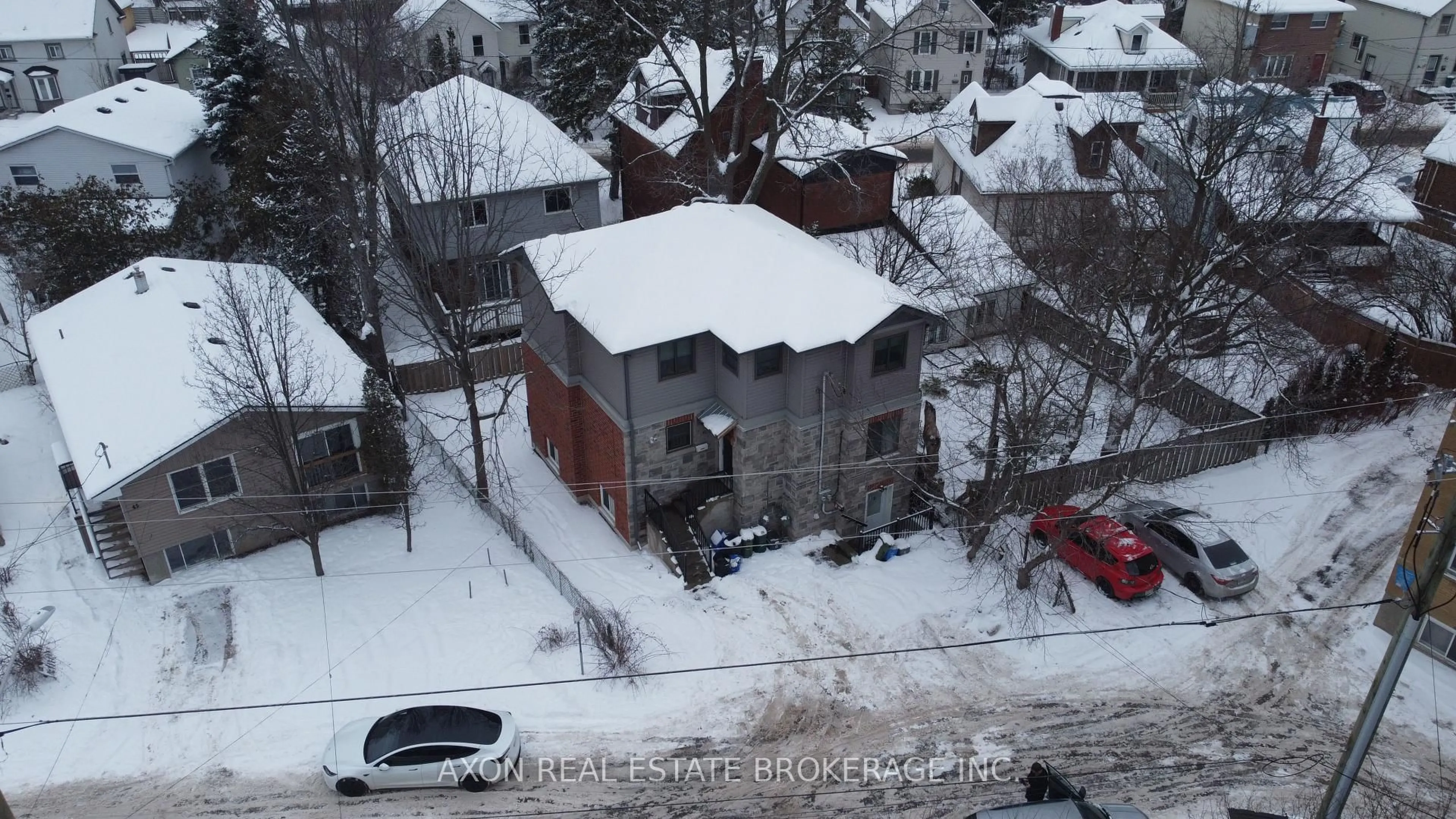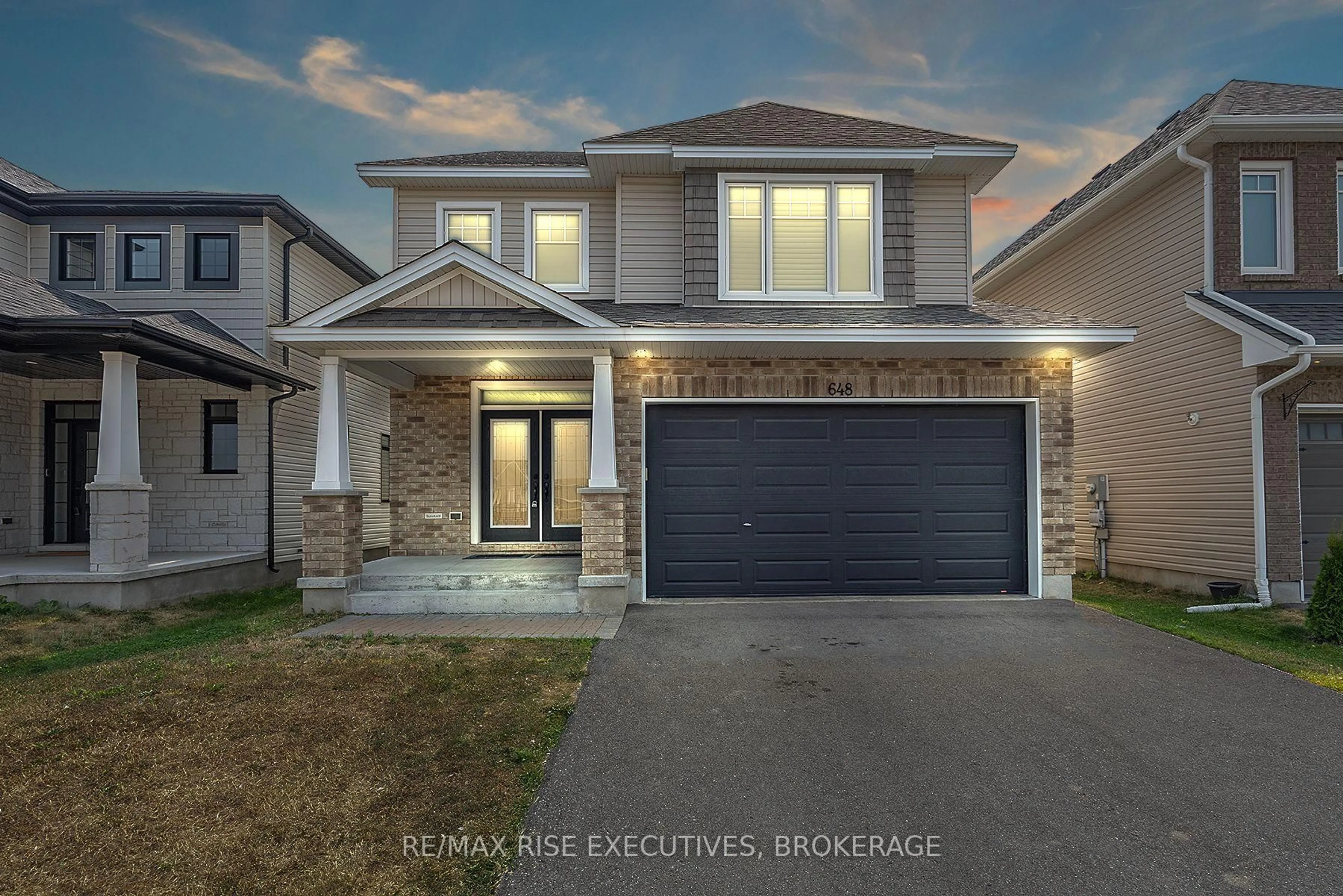Welcome home to 1036 Woodhaven Drive! This stunning Tamarack Sable model, thoughtfully designed and beautifully upgraded, sitting on a premium lot backing onto the peaceful retention pond. With over 3,000 sq ft of finished living space, this 4-bedroom, 4-bathroom home blends comfort, function, and high-end style in every detail. Step inside and you'll immediately notice the custom touches throughout hardwood and ceramic flooring, 9-foot ceilings, elegant wainscoting, pot lights, upgraded light fixtures, and a cozy gas fireplace. The kitchen is a show stopper with quartz countertops, a stylish backsplash, and loads of space for entertaining. Upstairs, the spacious primary suite offers a luxurious retreat, complete with an oversized walk-in shower, tile surround, and custom glass doors. Three more generous bedrooms and a well-placed laundry room make everyday living easy. The fully finished basement is warm and bright with large windows, offering an ideal space for a home gym,movie nights, or playroom. And then there's the backyard truly your own private escape. Enjoy summer days around the in-ground pool, relax on the stamped concrete patio, enjoy the privacy and take in the view of the pond and surrounding green space. The low-maintenance turf lawn and wrought iron fence add the perfect finishing touch. This is one you don't want to miss homes like this rarely come up!
Inclusions: Fridge, Stove, Washer, Dryer, Garage Door Opener, Pool Equipment, Window Coverings.
 42
42





