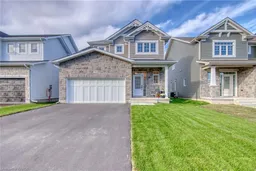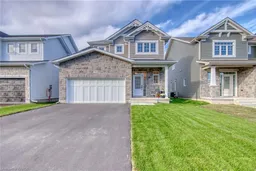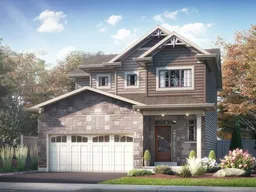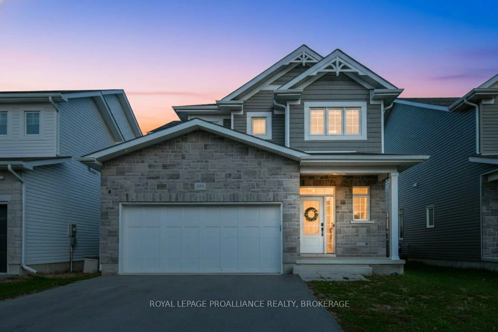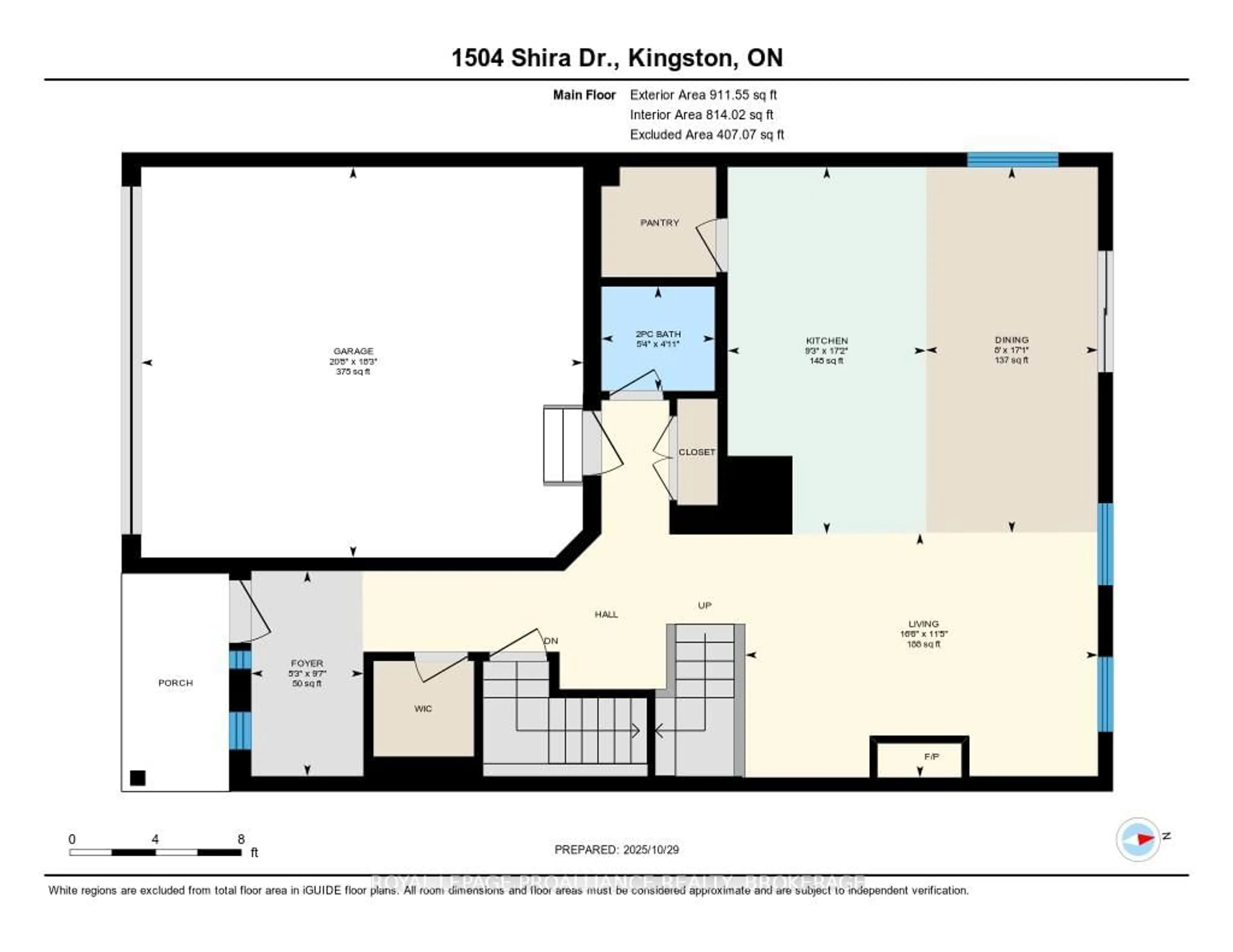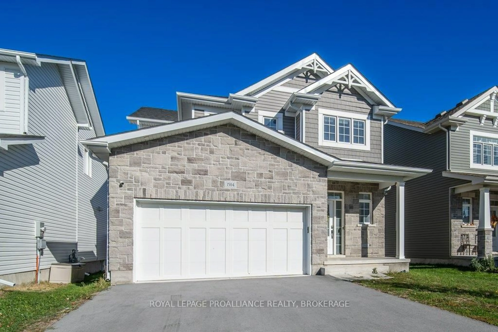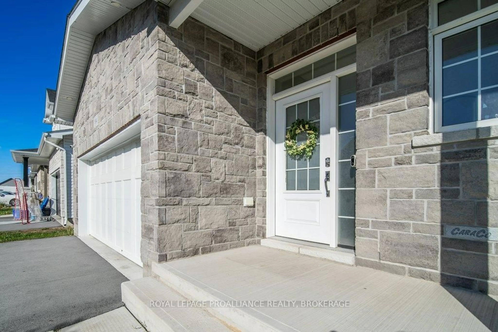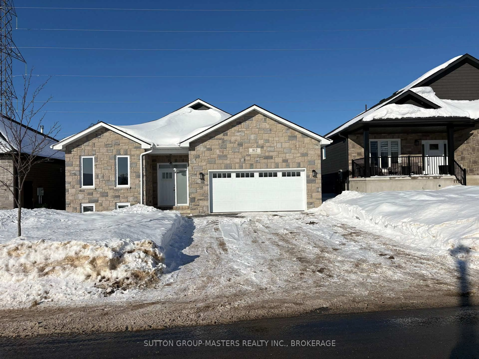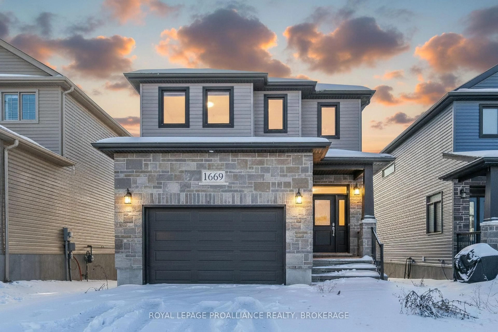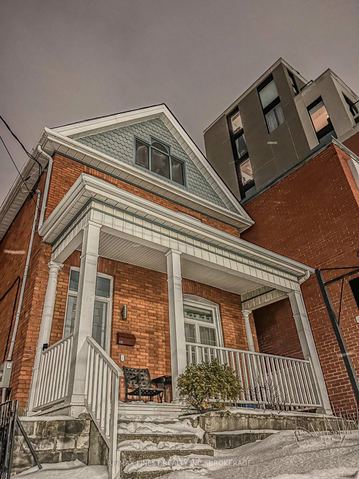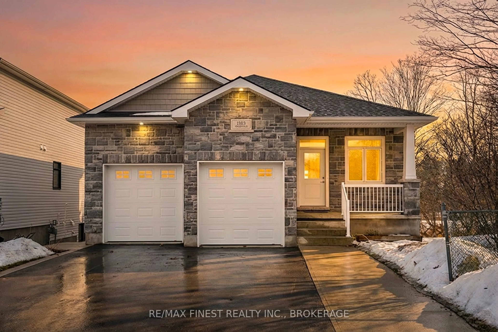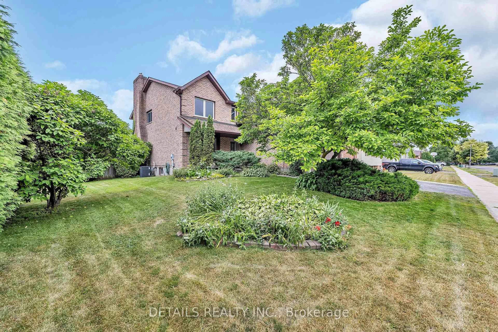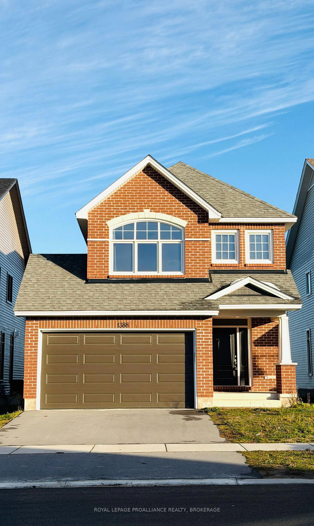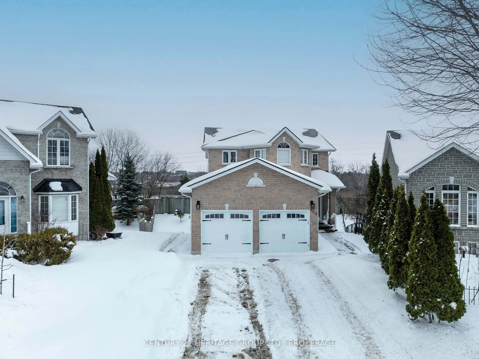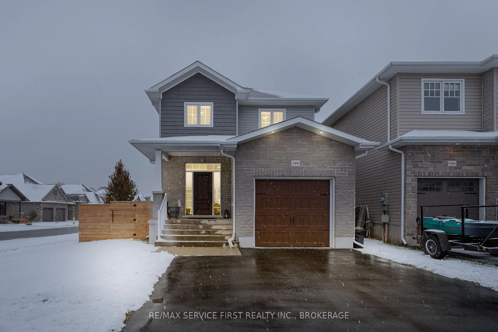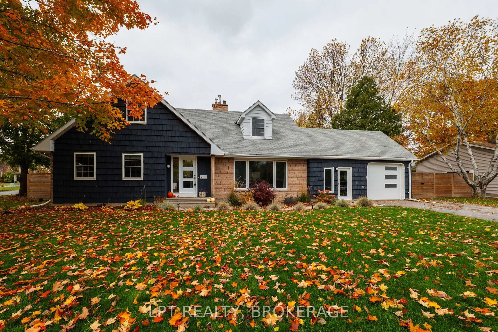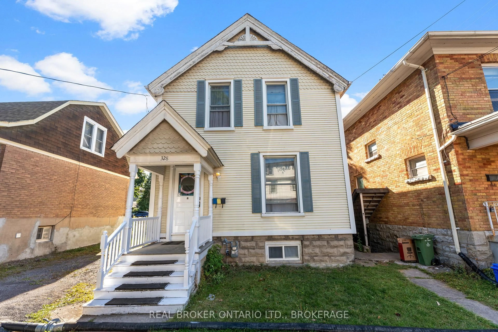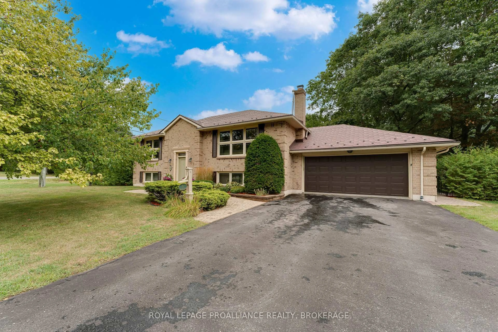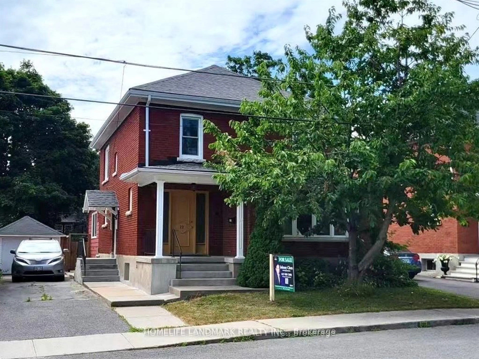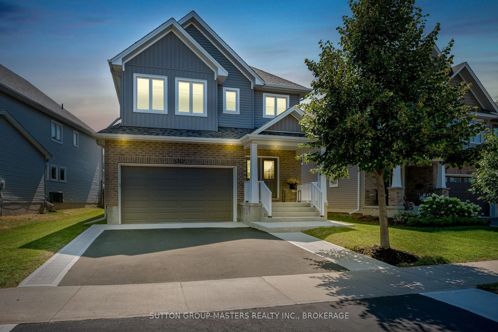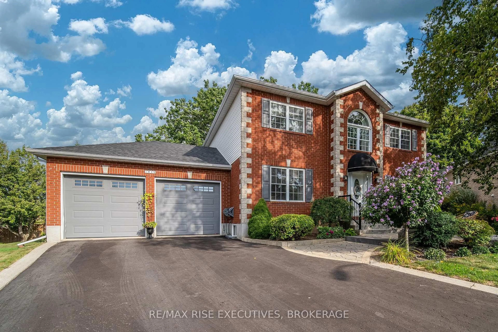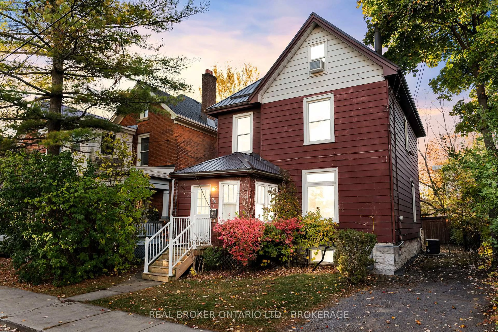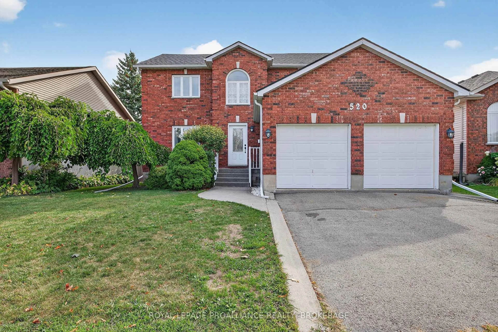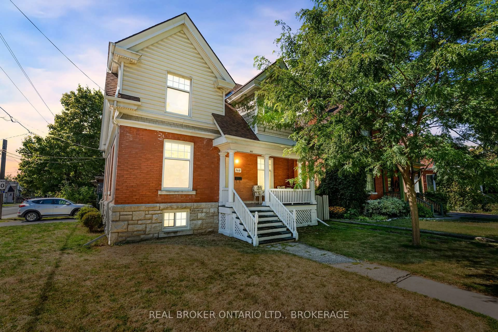1504 Shira Dr, Kingston, Ontario K7P 0S3
Contact us about this property
Highlights
Estimated valueThis is the price Wahi expects this property to sell for.
The calculation is powered by our Instant Home Value Estimate, which uses current market and property price trends to estimate your home’s value with a 90% accuracy rate.Not available
Price/Sqft$519/sqft
Monthly cost
Open Calculator
Description
Welcome to 1504 Shira Drive, a beautiful 2-storey home in Kingston's highly sought-after West End! This inviting property offers a bright and functional layout, starting with a welcoming foyer that leads into an open-concept kitchen, dining, and living area, perfect for family gatherings and entertaining guests. The main level also includes a convenient 2-piece bath and access to the double car garage. Upstairs, you'll find three spacious bedrooms, including a primary suite complete with a walk-in closet and luxurious5-piece ensuite. A cozy family room, full 4-piece bath, and laundry room add comfort and convenience to everyday living. The finished lower level expands your living space with a large rec room, den, and3-piece bath - ideal for guests, a home office, or playroom. Located within a strong school district, with St. Geneviève Catholic School, W.J. Holsgrove Public School, Holy Cross CSS, and Frontenac SS all close by for convenient family living. Perfectly positioned close to parks, great shopping at the RioCan and Cataraqui Centre, Costco, restaurants, and transit - this move-in ready home combines comfort, modern style, and everyday convenience.
Property Details
Interior
Features
Main Floor
Bathroom
1.49 x 1.612 Pc Bath
Foyer
2.92 x 1.59Dining
5.21 x 2.45Kitchen
5.23 x 2.82Exterior
Features
Parking
Garage spaces 2
Garage type Attached
Other parking spaces 4
Total parking spaces 6
Property History
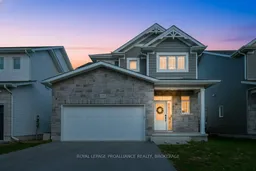 50
50