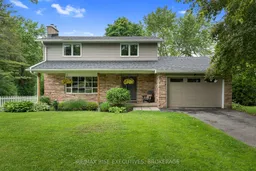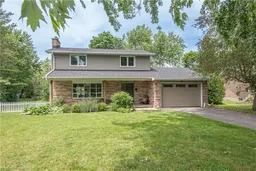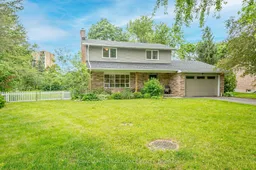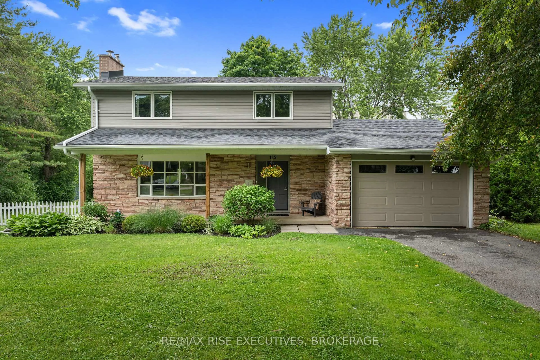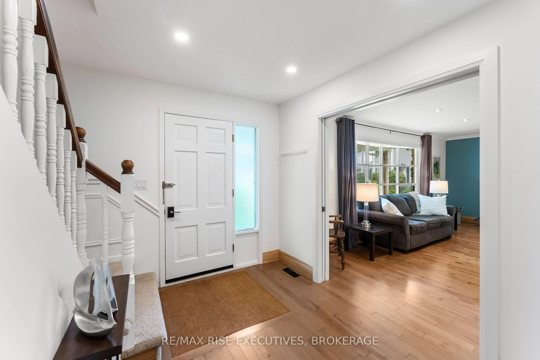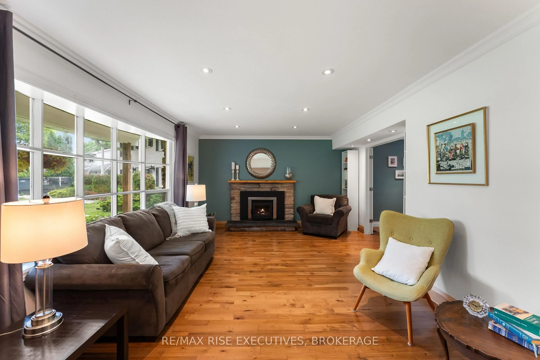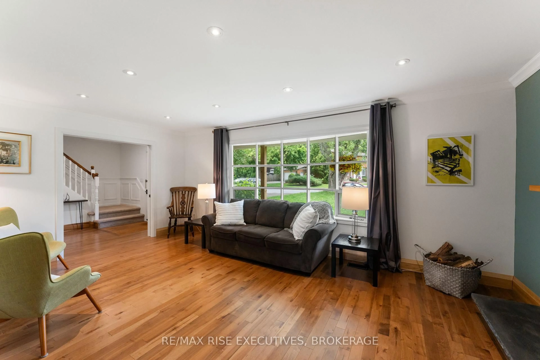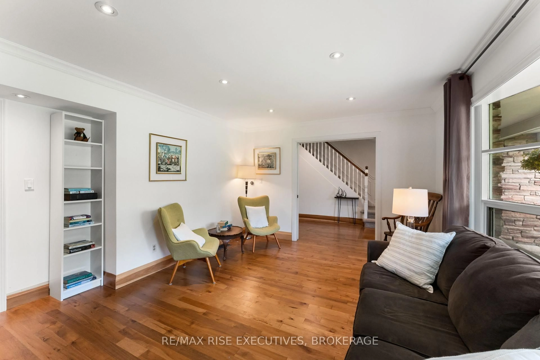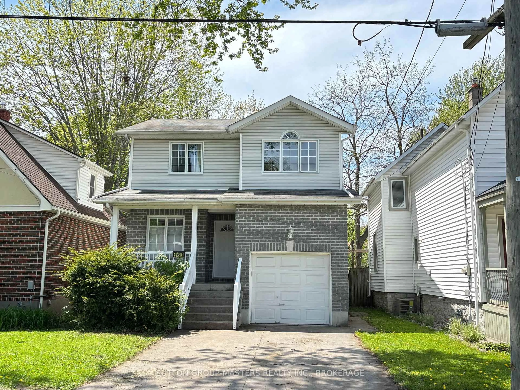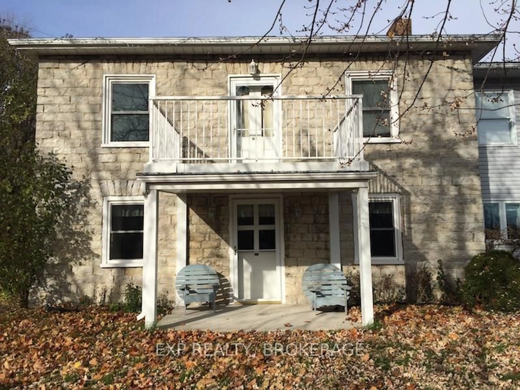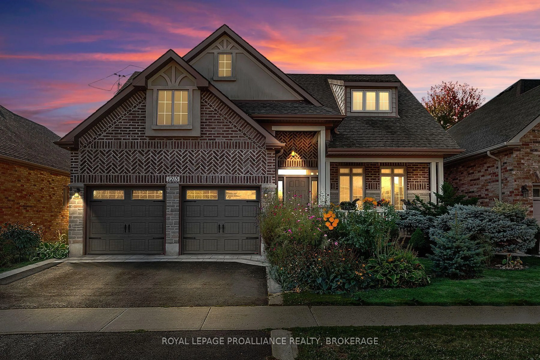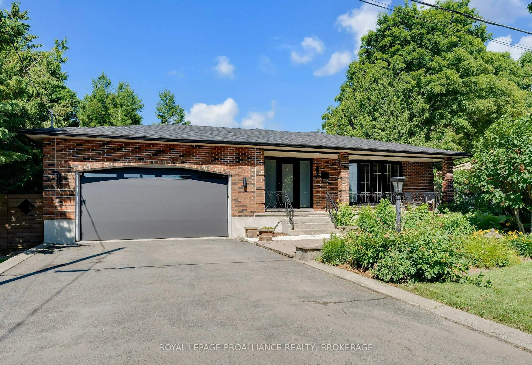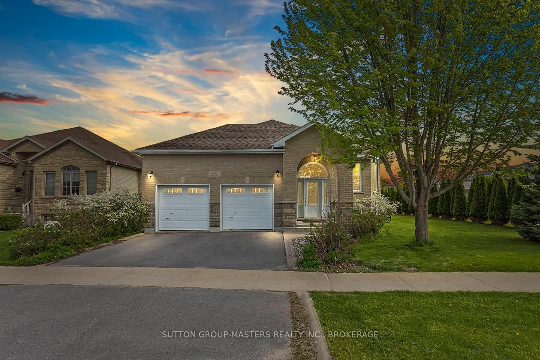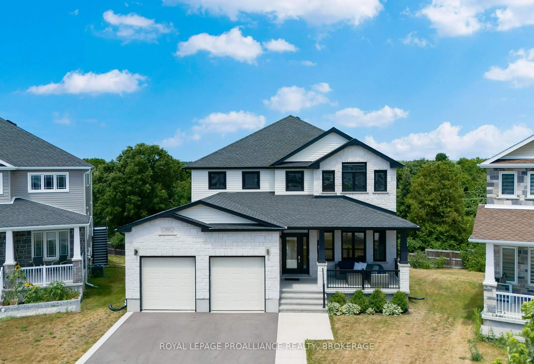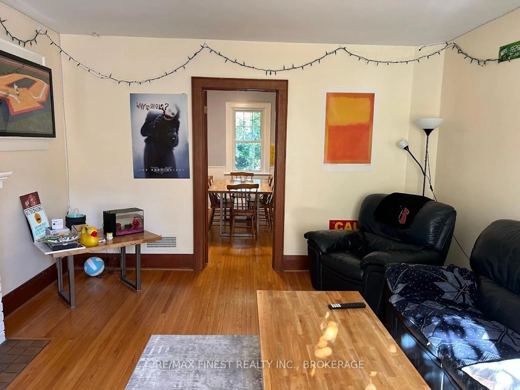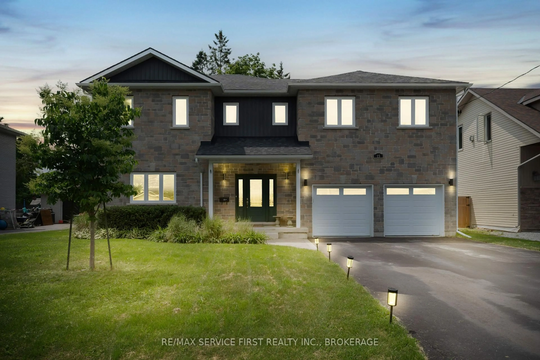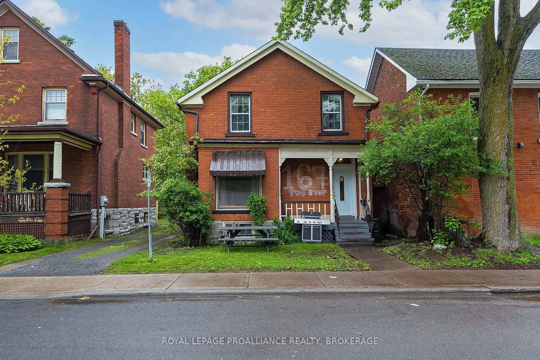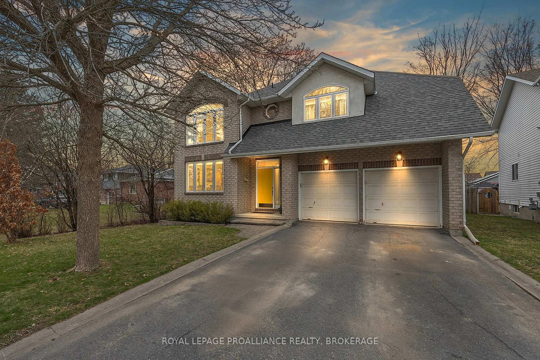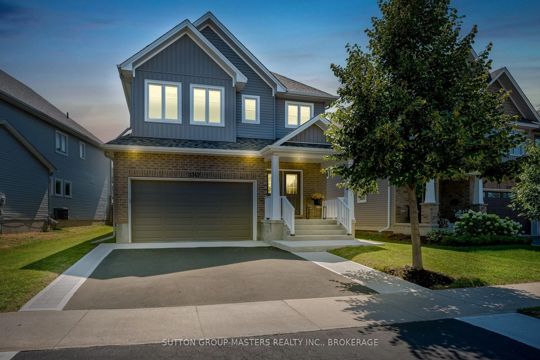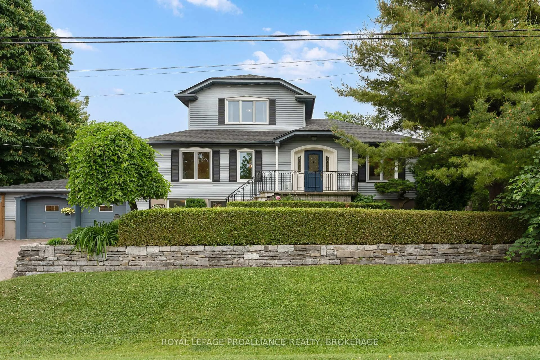115 Fairway Hill Cres, Kingston, Ontario K7M 2B5
Contact us about this property
Highlights
Estimated valueThis is the price Wahi expects this property to sell for.
The calculation is powered by our Instant Home Value Estimate, which uses current market and property price trends to estimate your home’s value with a 90% accuracy rate.Not available
Price/Sqft$542/sqft
Monthly cost
Open Calculator
Description
Nestled on just over half an acre in one of Kingston's sought-after neighbourhoods, this beautifully updated two-storey home offers six bedrooms, four bathrooms, and a layout ideal for families or multi-generational living. Purchased in 2014 and extensively renovated in 2017 - including new windows and a stylish interior refresh - the home blends classic charm with modern comfort. The main floor welcomes you with a spacious foyer, leading into a cozy living room with hardwood floors and a wood-burning stove. French doors open to a bright, vaulted-ceiling great room that combines the kitchen, dining, and sitting area. The kitchen features a granite island with cooktop, stainless steel appliances, walk-in pantry, and sliding doors to the expansive backyard. A 3-piece bathroom with laundry and a home office complete the main level. Upstairs are three well-sized bedrooms, a full bathroom, and a primary suite with a spotless 4-piece ensuite. The lower level includes a fully finished in-law suite with two bedrooms, its own kitchen and eat-in bar, a full bathroom, and a large living area. Notable updates include a new roof and carpets in 2024, eaves with gutter guards in 2024, natural gas furnace and owned electric hot water heater, and a 200-amp electrical panel. Located just minutes from shops, restaurants, and entertainment and within walking distance of scenic trails, Cataraqui Golf & Country Club, and St. Lawrence College - this home offers space, flexibility, and location all in one.
Property Details
Interior
Features
Main Floor
Dining
7.1 x 6.5Open Concept
Kitchen
4.6 x 4.9Tile Floor
4th Br
3.2 x 3.1Living
6.0 x 4.0Fireplace / hardwood floor / French Doors
Exterior
Features
Parking
Garage spaces 1
Garage type Attached
Other parking spaces 3
Total parking spaces 4
Property History
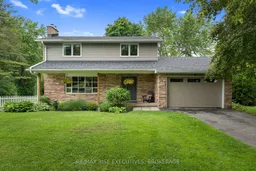 50
50