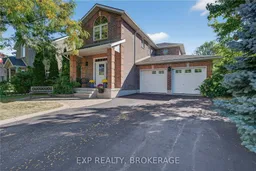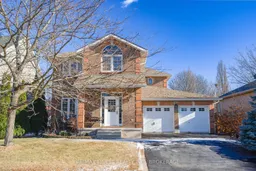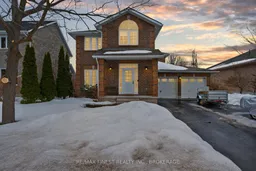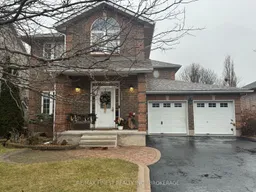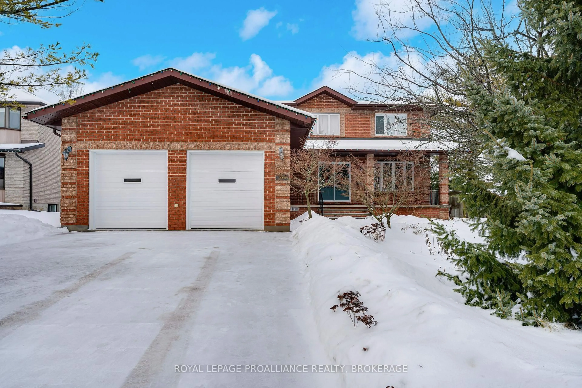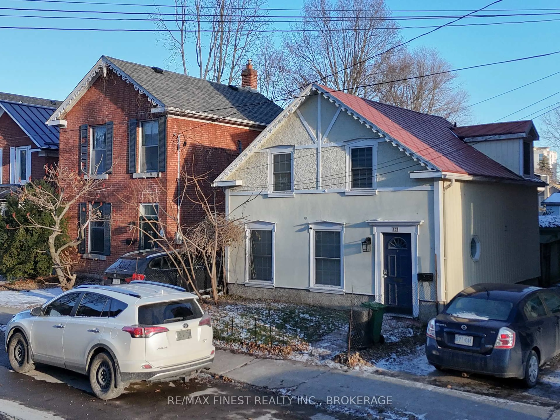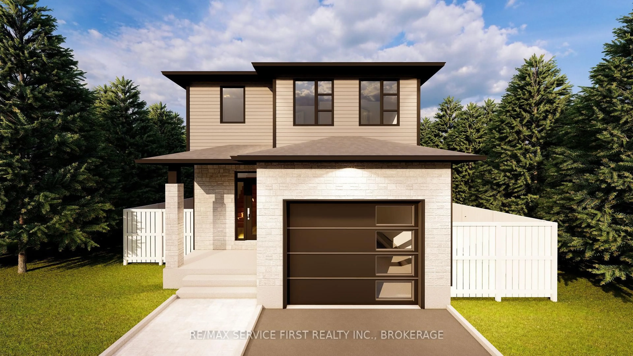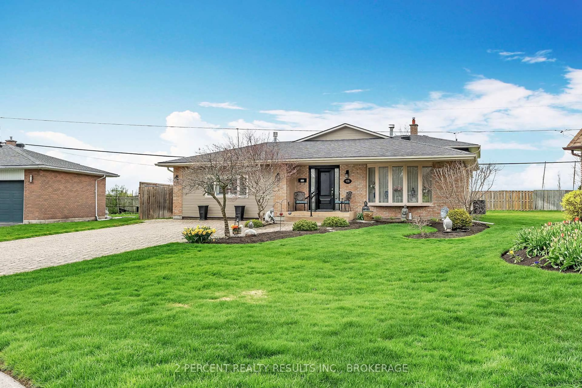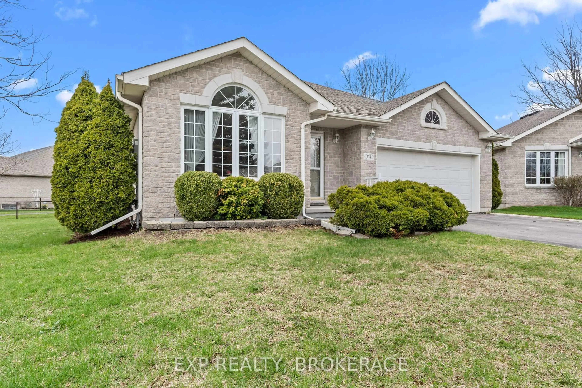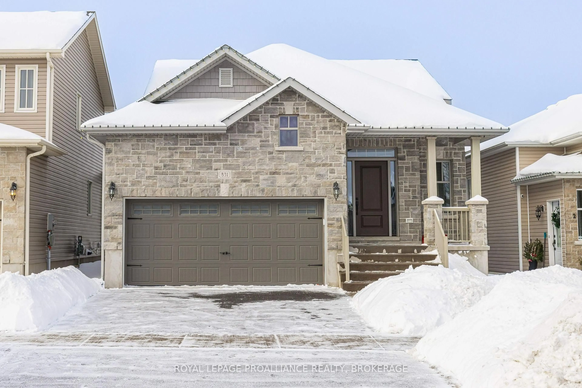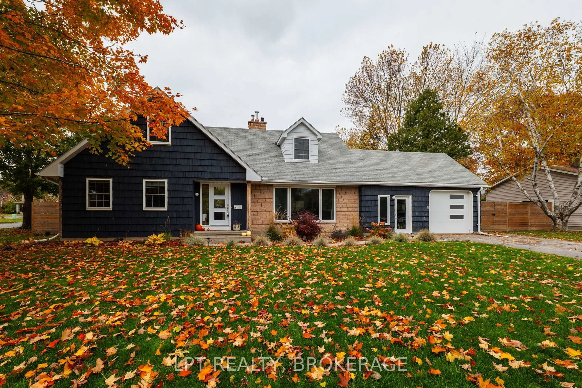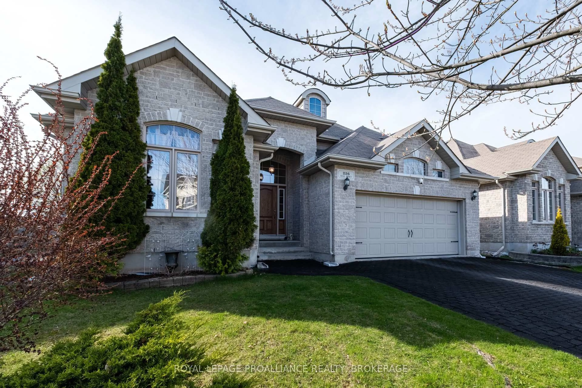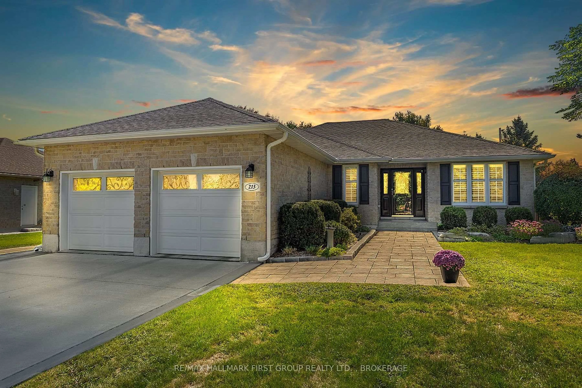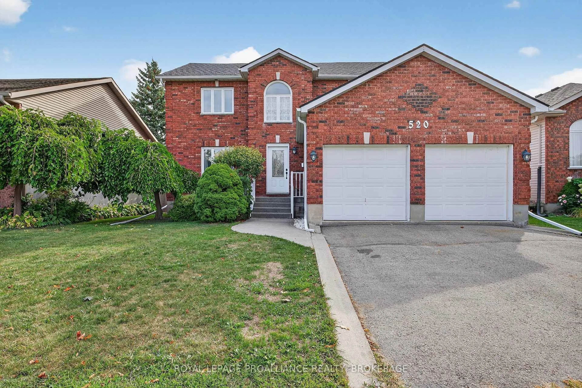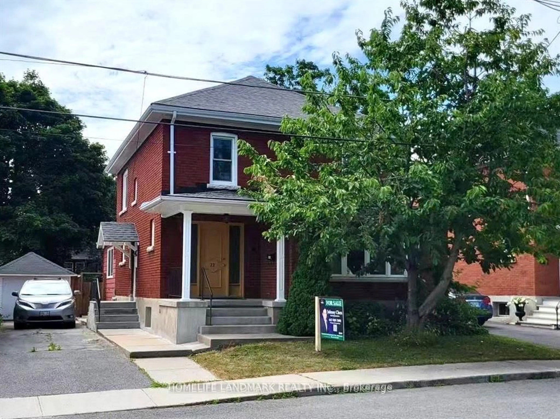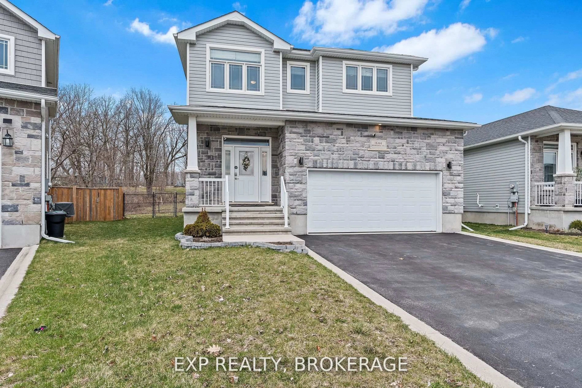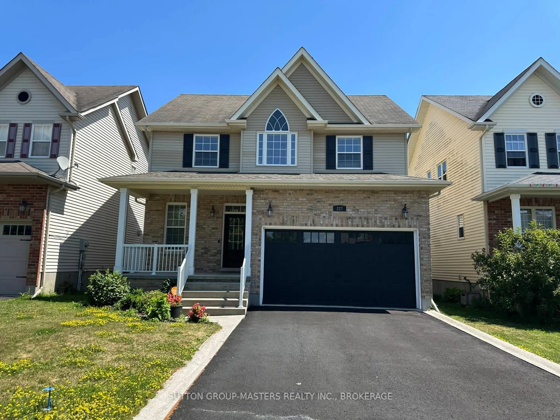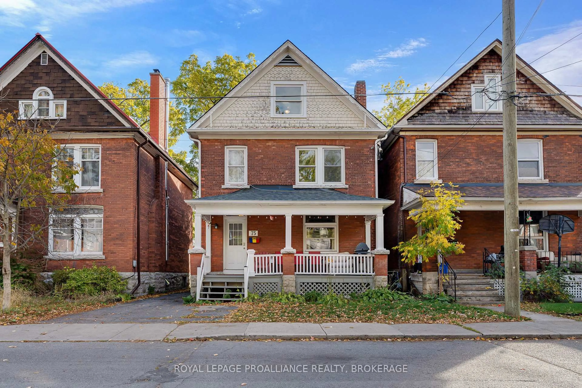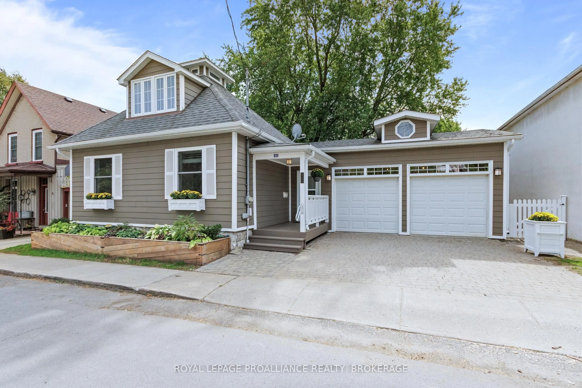This beautifully designed home, located in the highly desirable East End community of Greenwood Park, seamlessly blends modern convenience with timeless charm. Thoughtfully crafted to suit today's lifestyle, it offers a spacious and versatile layout that caters perfectly to family living, entertaining, and everything in between. The heart of the home is its inviting living room, where a warm and welcoming ambiance flows effortlessly from the kitchen, making it the ideal gathering space for both everyday moments and special occasions. The expansive dining room adds an elegant touch, creating the perfect setting for dinner parties, holidays, or intimate evenings with friends. Upstairs, you will find 3 generously sized bedrooms, including a luxurious primary suite complete with a walk-in closet and a private ensuite bathroom. A versatile loft adds extra flexibility to the second level, whether you envision a bright home office, cozy sitting area, or a fun playroom. This space adapts to your needs. A full bathroom completes the upper floor, providing comfort and convenience for family or guests. The lower level offers even more living space, featuring an additional bedroom, a full bathroom, an office, and a recreation room. Step outside to discover the true showpiece of this property, an expansive backyard oasis surrounded by mature trees. Offering unmatched privacy, it is a natural sanctuary where you can host summer barbecues, relax in quiet solitude, or appreciate the beauty of the outdoors. Additional highlights include a 2-car garage and an unbeatable location close to the Waaban Crossing Bridge and Hwy. 401, ensuring a quick and easy commute. This is more than just a house; it is a home where privacy, style, and comfort come together in one extraordinary package. Don't miss the opportunity to make it yours. Schedule your private viewing today.
Inclusions: Refrigerator, stove, dishwasher, built-in Microwave, washer, dryer, hot water tank, and garagedoor openers.
