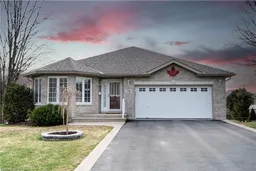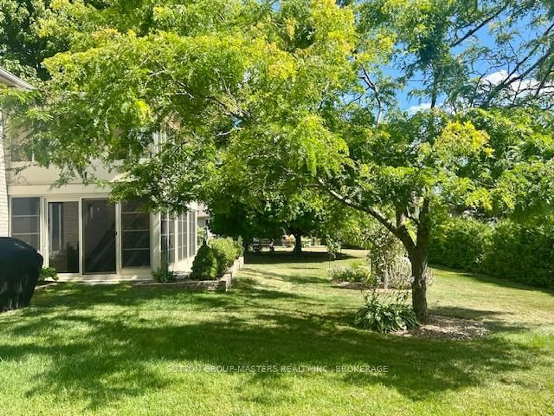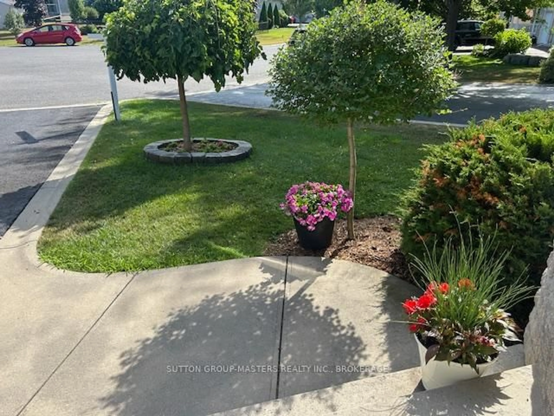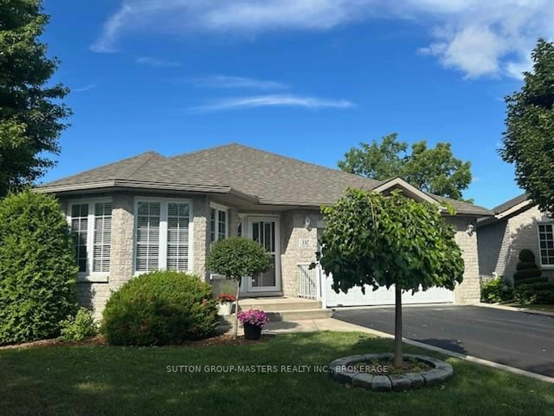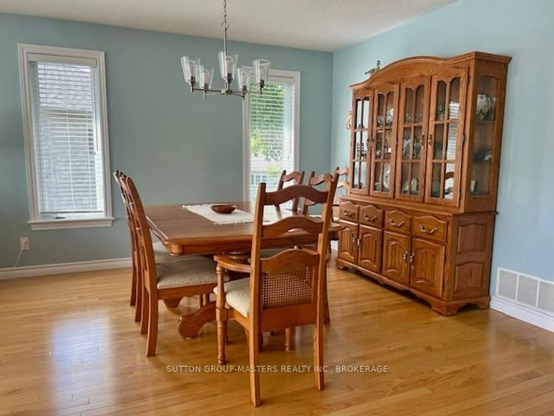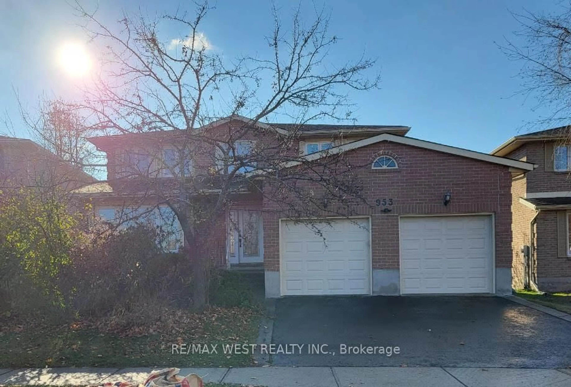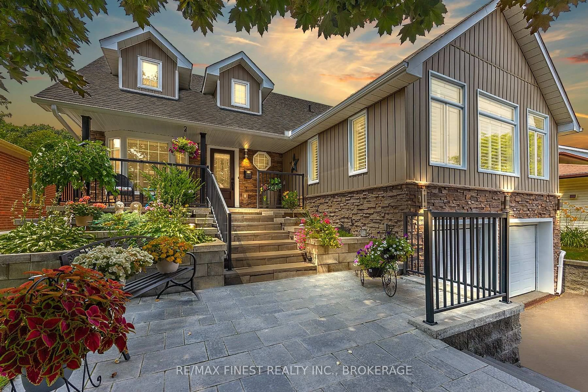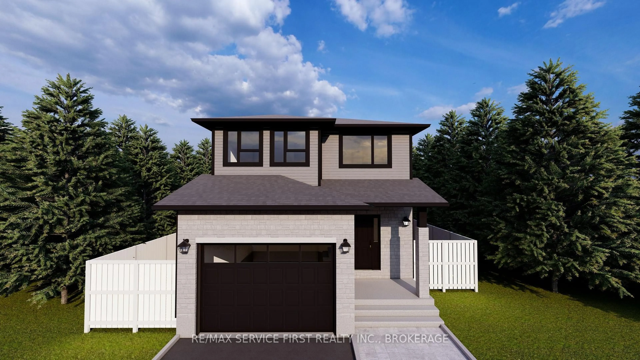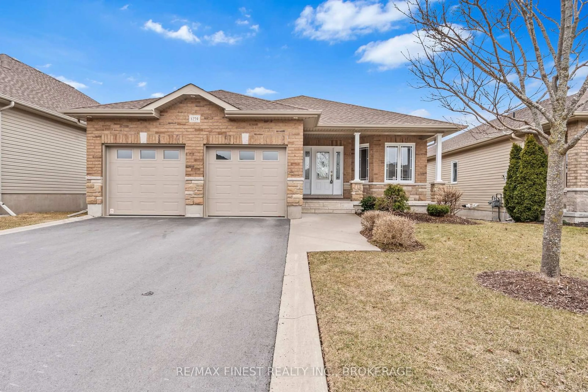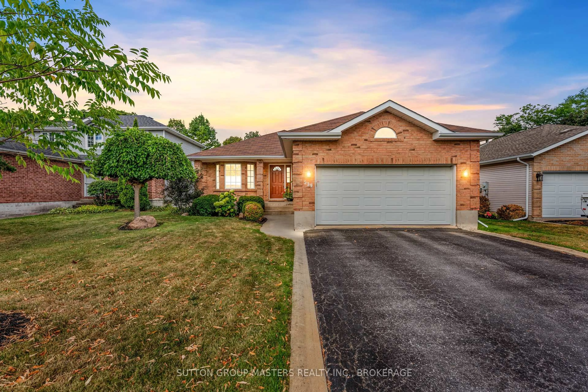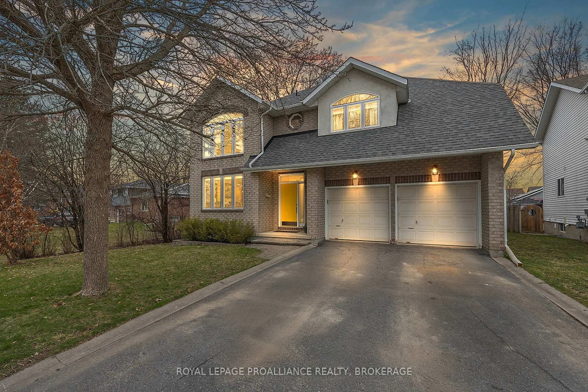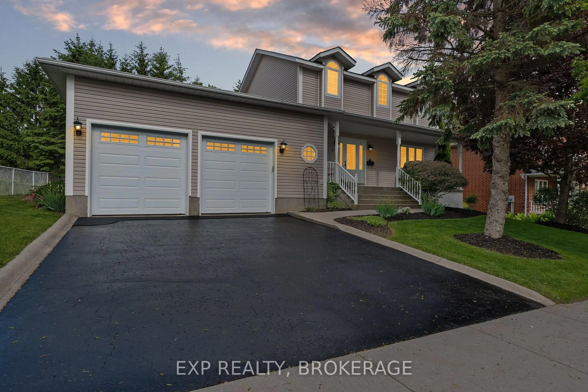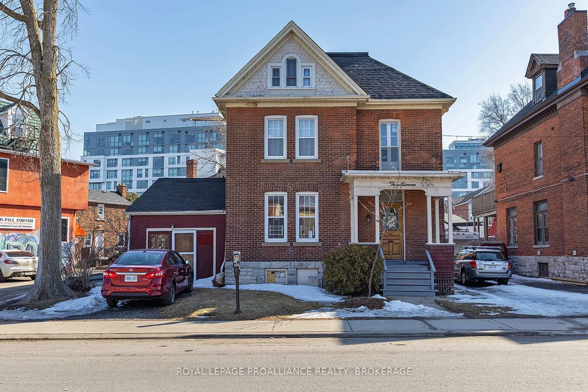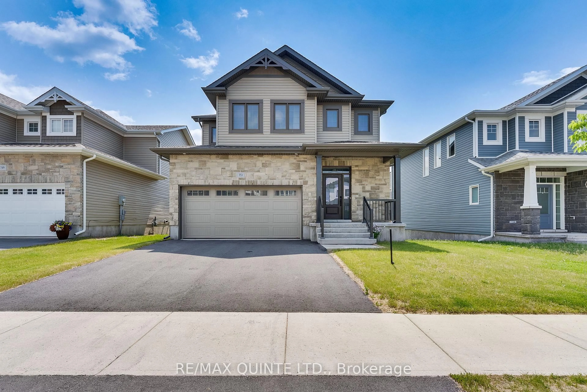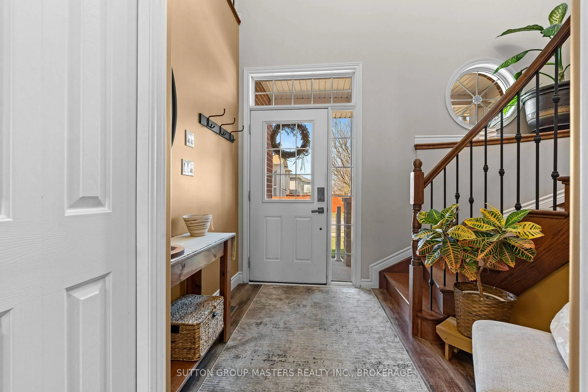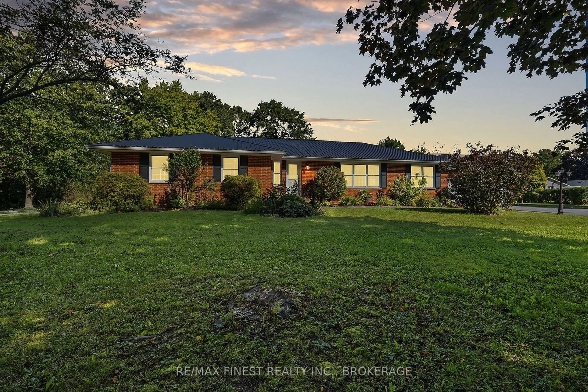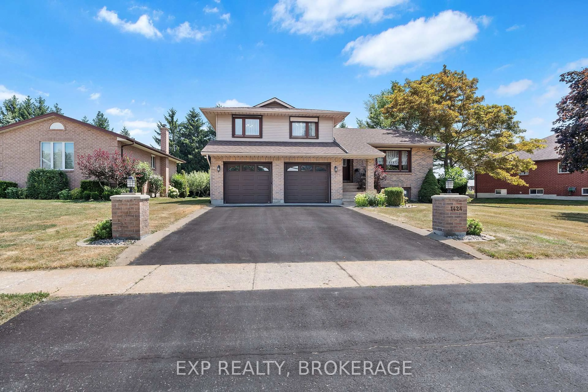132 Farmstead Crt, Kingston, Ontario K7P 3H9
Contact us about this property
Highlights
Estimated valueThis is the price Wahi expects this property to sell for.
The calculation is powered by our Instant Home Value Estimate, which uses current market and property price trends to estimate your home’s value with a 90% accuracy rate.Not available
Price/Sqft$542/sqft
Monthly cost
Open Calculator
Description
Welcome to Walnut Grove, an adult lifestyle community conveniently located in the west end of Kingston. Located in a Cul de sac, this all brick 1525 sq ft bungalow with walkout lower level to a fully fenced yard, professionally landscaped with underground sprinkler system. This easy flowing home offers 2+1 bedrooms & 3 baths and has a large kitchen overlooking the family room, with cathedral ceilings & gas fireplace, leading to a 11 x19 enclosed sunroom, making this perfect for entertaining. You'll love the lower level with your 3rd bedroom & bath and a 24 x 26 recreation room with patio doors leading to an additional sunroom. Many improvements in the past 5 years such as furnace/ac, roof re-shingled & Generac generator, Gutter guards, on demand hot water tank and HRV (2025) Enjoy the private walking paths & the activities at the community clubhouse . Buyer must assume the Rules & Regulations of the Walnut Grove Association. The Association fee for 2025 $655.00 /yr
Property Details
Interior
Features
Lower Floor
Sunroom
5.9 x 3.6Concrete Floor
3rd Br
6.1 x 3.3Laminate / W/I Closet / Pot Lights
Bathroom
2.5 x 2.13 Pc Bath / Ceramic Floor
Rec
7.9 x 7.6Walk-Out / Laminate / Sliding Doors
Exterior
Features
Parking
Garage spaces 2
Garage type Attached
Other parking spaces 4
Total parking spaces 6
Property History
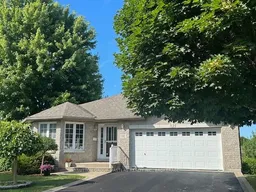 50
50