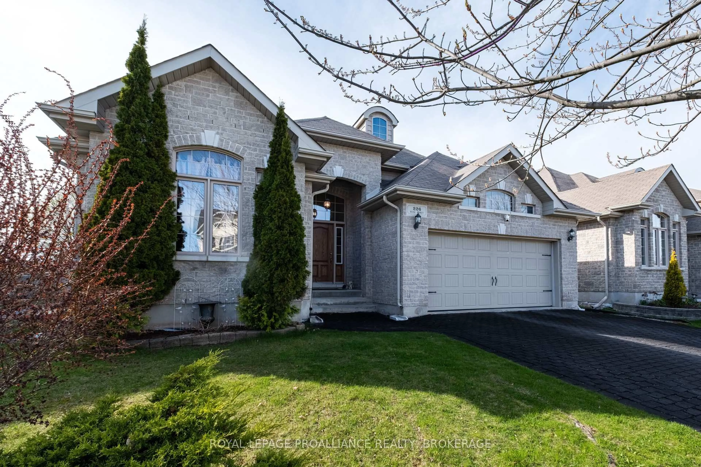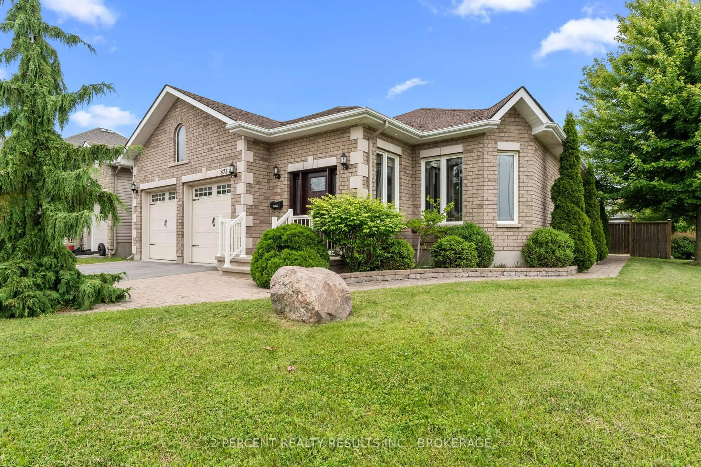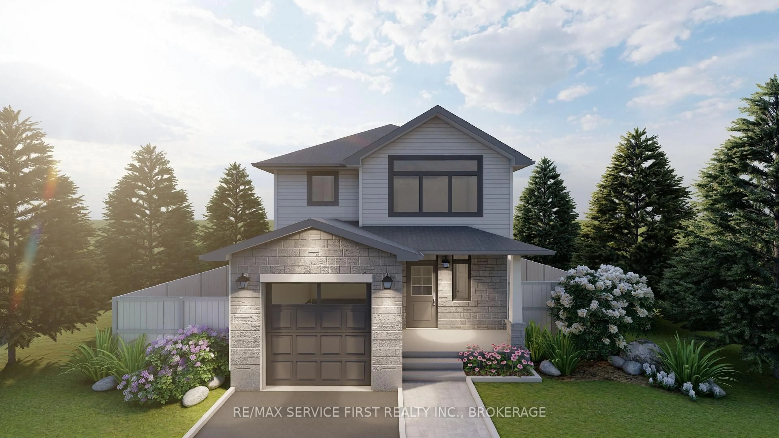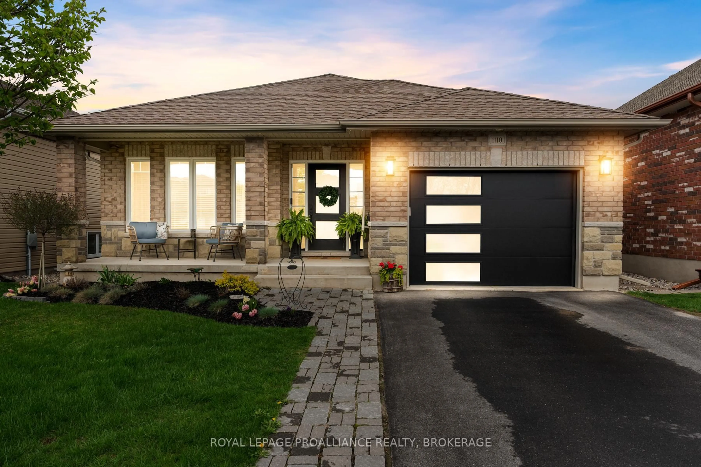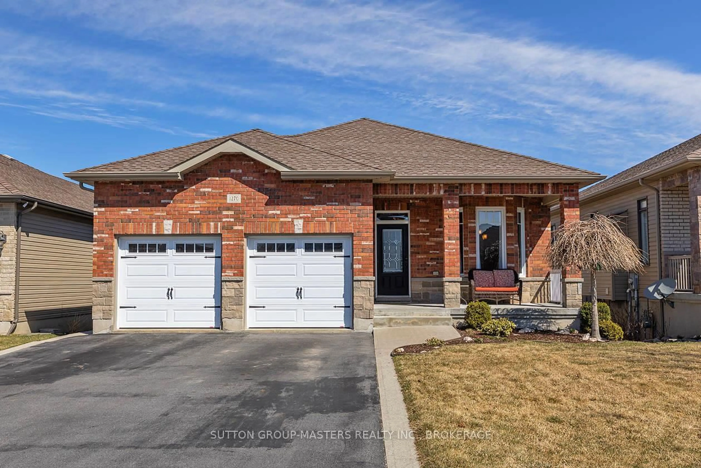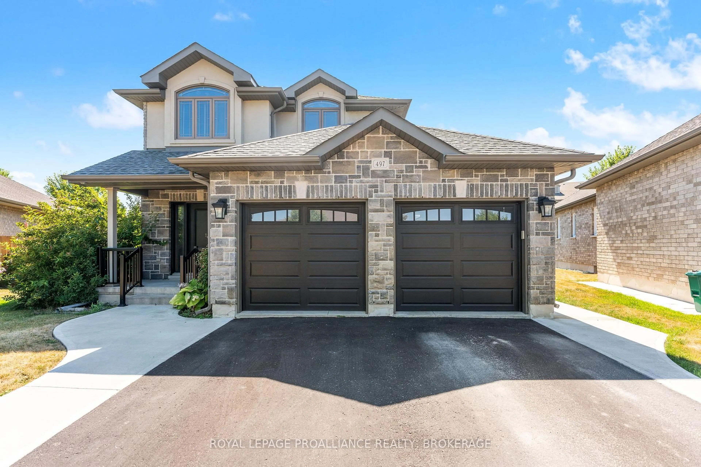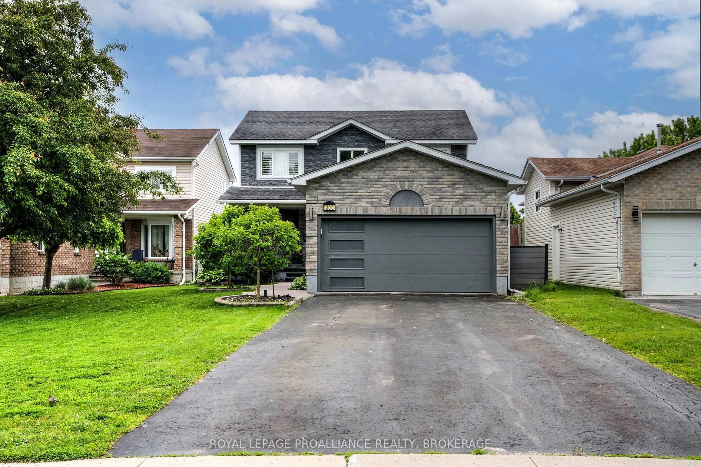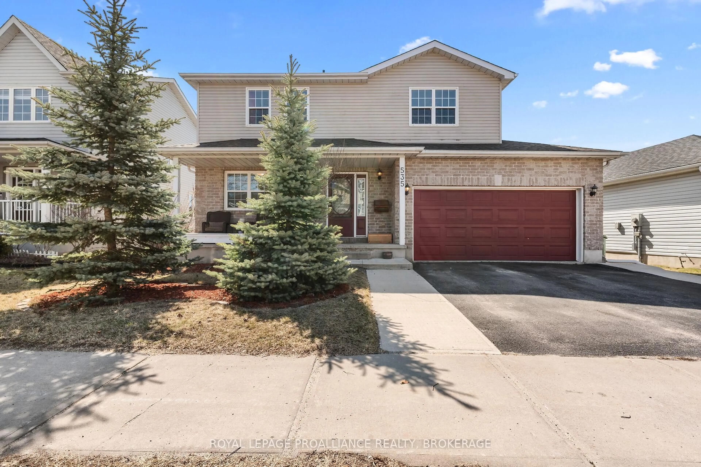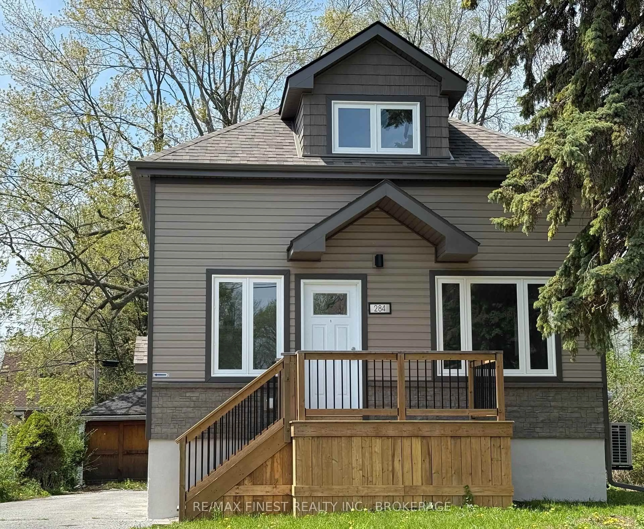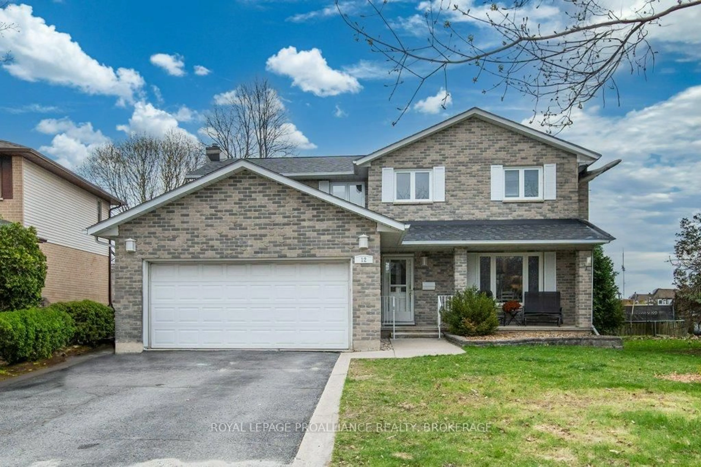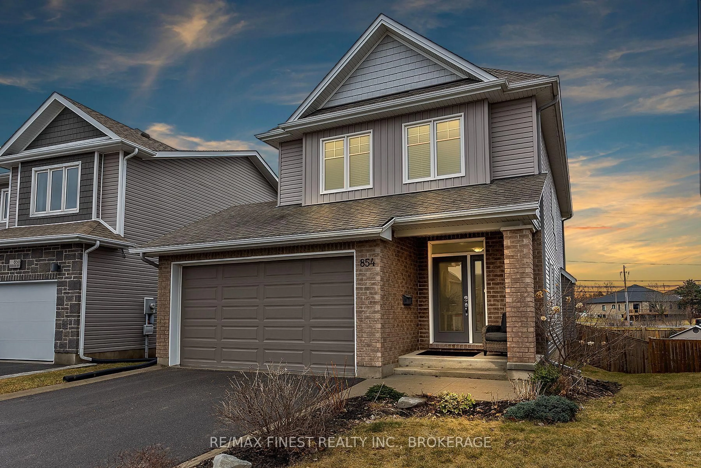Welcome to this meticulously maintained bungalow built by Marques Homes situated on a quiet crescent in sought-after Lyndenwood. Enter from the covered porch into the main foyer to find a generously sized bedroom/office to your right, leading to the open concept kitchen with granite countertops, stainless steel appliances, and kitchen island perfect for entertaining. Gleaming hardwood flooring throughout the spacious main floor, including the impressive great room with its soaring cathedral ceiling, cozy gas fireplace, and lots of natural light. Patio doors lead to the deck and lovely landscaped back yard. Spacious primary bedroom offers a walk-in closet and 4-piece ensuite bath with soaker tub. Completing the main level is a third bedroom, a 4-piece bathroom & convenient mudroom with laundry & inside entry to the double car garage. Professionally finished lower level offers a huge rec room, fourth bedroom and gorgeous 3-piece bath, with plenty of storage. This energy efficient home includes an HRV system, central air, on-demand hot water & is centrally located close to all amenities, walking distance to playgrounds, schools and short drive to the 401.
Inclusions: Fridge, stove, rangehood, dishwasher, washer, dryer, microwave
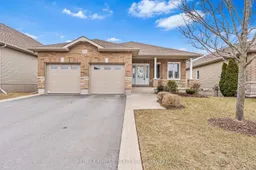 49
49

