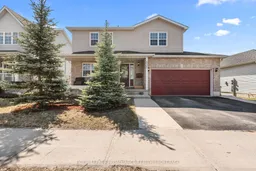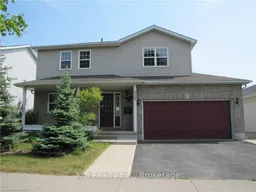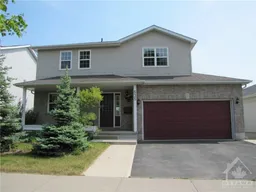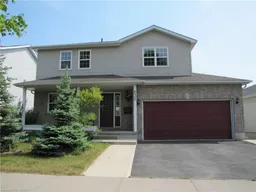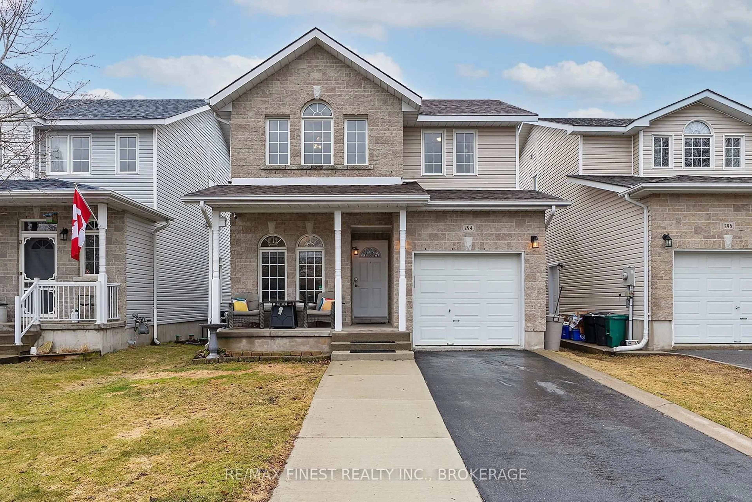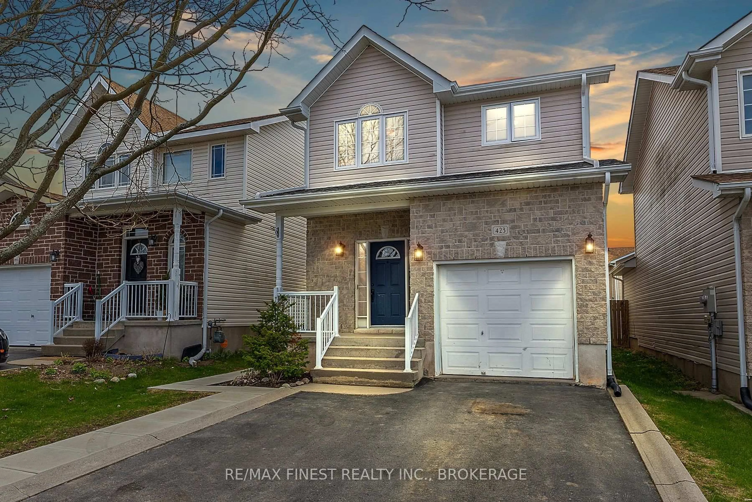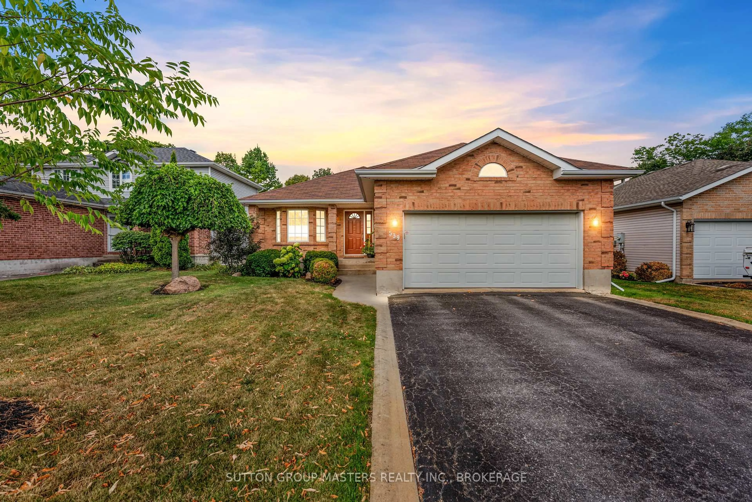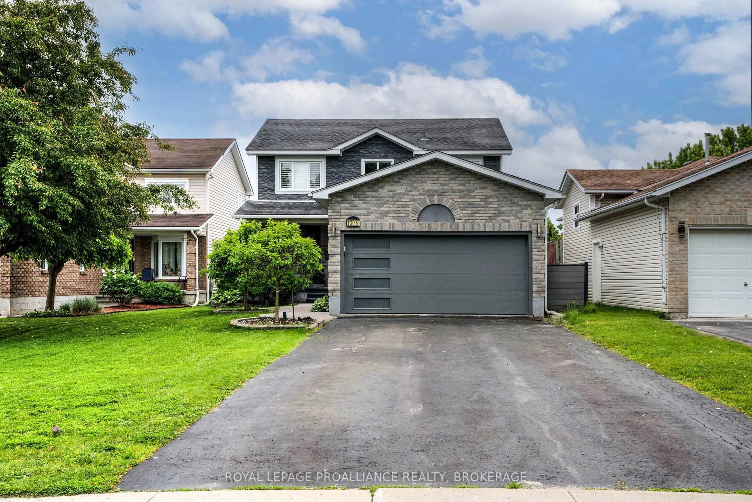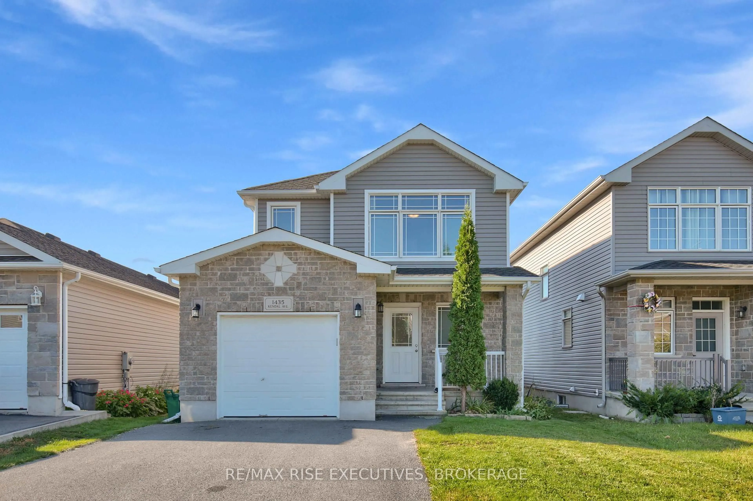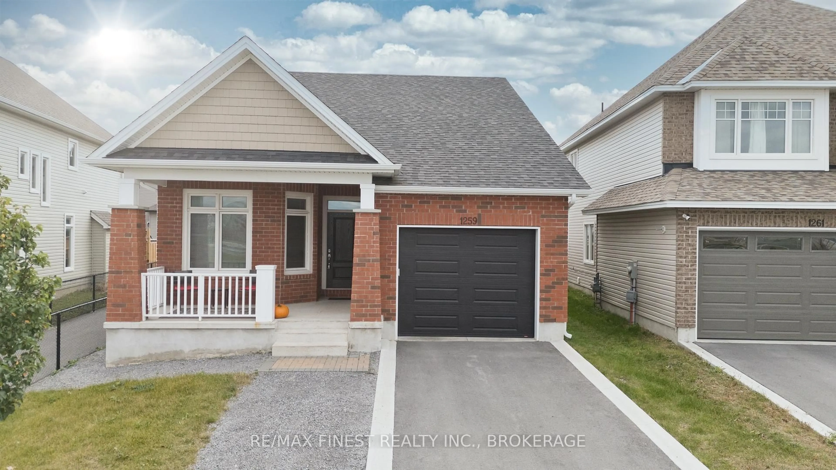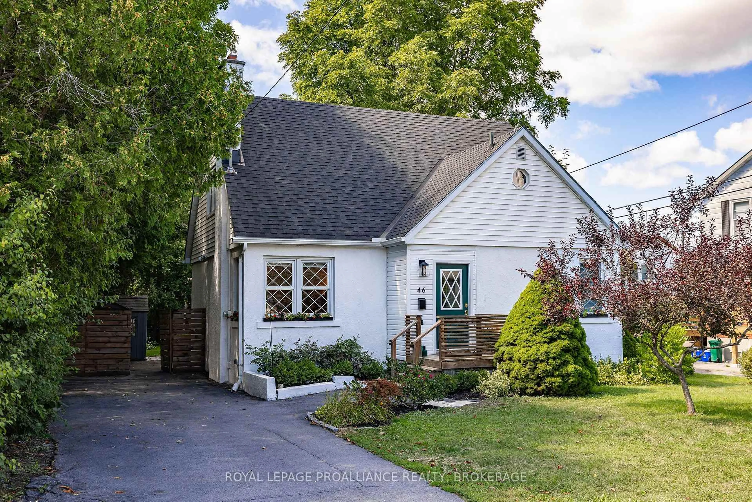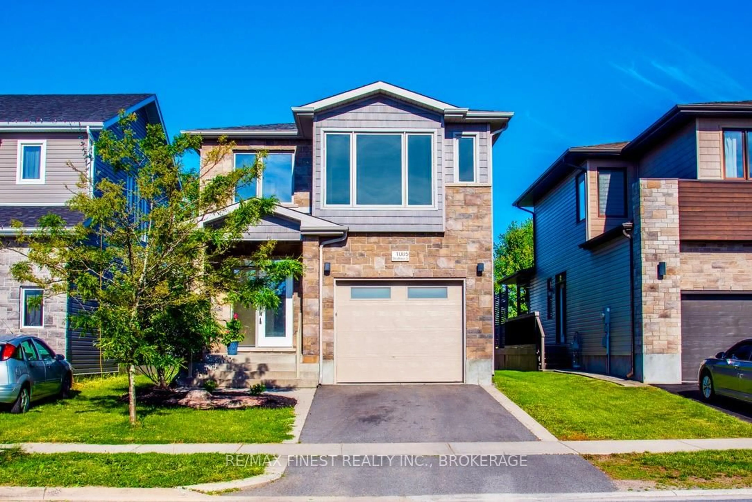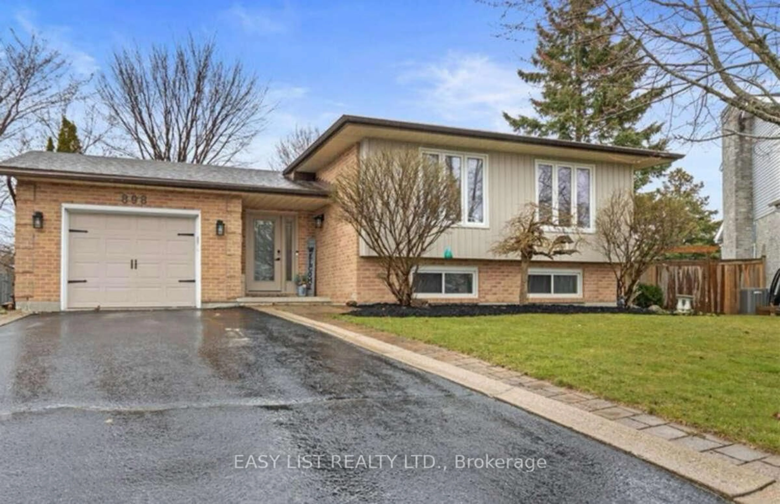This beautiful fully updated 4 + 2 bedrooms, 2 and half bath home, is perfect for a large family. Open concept family room, dining room and kitchen has direct access to a large deck for outdoor entertaining. Kitchen has beautiful quartz countertops, new backsplash, pantry, all new kitchen appliances and generous kitchen cabinetry. Generous sized living room with gas fireplace. Office den on main floor could be an extra bedroom with a two-piece bathroom. Upper level has four bedrooms including a beautiful primary ensuite with soaker tub and new vanity and flooring. Three other bedrooms are perfect for your growing family. A bonus of second floor laundry. Lower level consisting of large rec room, two bedrooms and a rough-in for bathroom. New carpet and baseboards in the lower level in 2023, newer furnace. Lots of storage space as well. Fully fenced backyard is perfect and private for pets and family to play. Double car garage and double wide driveway for plenty of parking. Great commuting, located close to the 401, the new third crossing bridge, CFB Kingston, RMC, and shopping. This house has been well looked after with lots of recent upgrades and is perfect for large families. A decorating bonus of $5,000.00 will be given to the Buyer on closing.
Inclusions: Washer, Dryer, Fridge, Dishwasher, Built in Microwave, Stove, All Window Coverings, 5 Kitchen Stools, All Light Fixtures, TV Mount in Lower Level and Primary Bedroom, All Ceiling Fans, All Bathroom Mirrors, Shed
