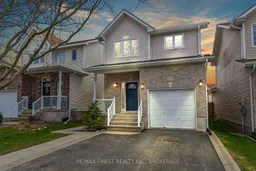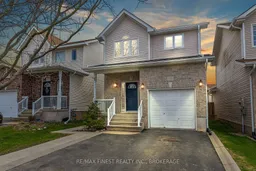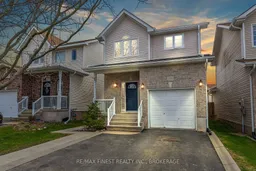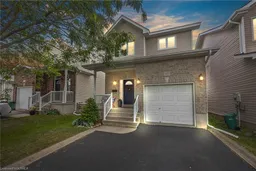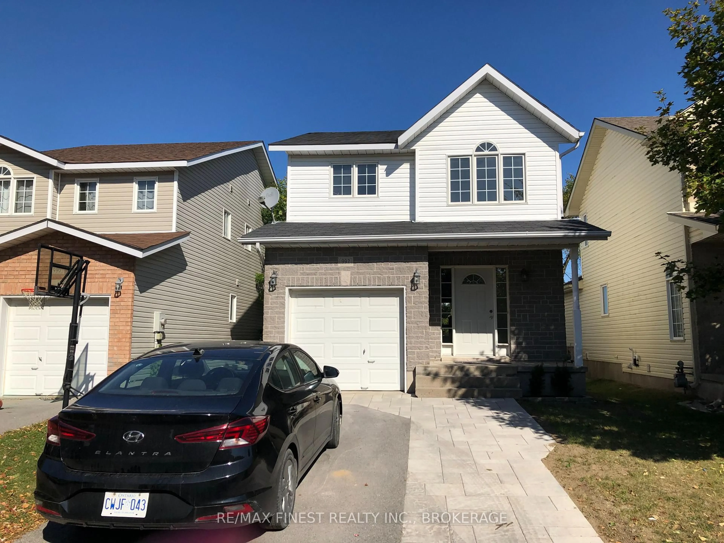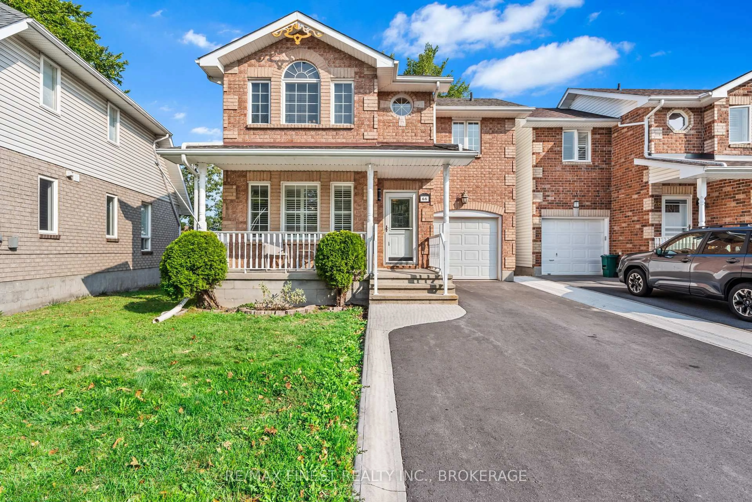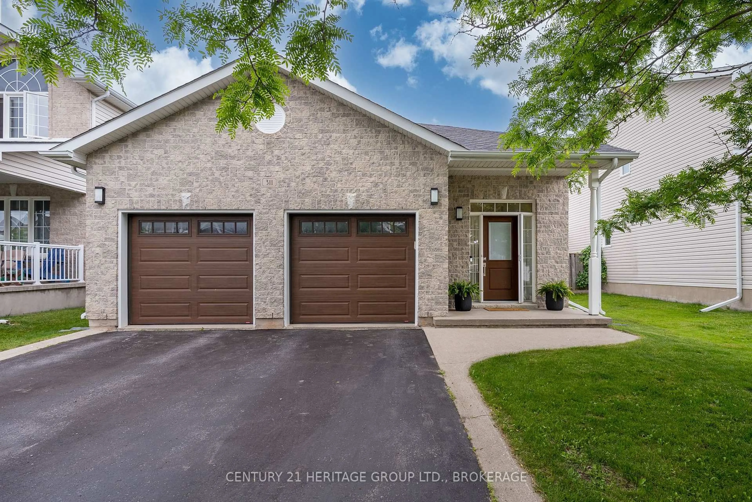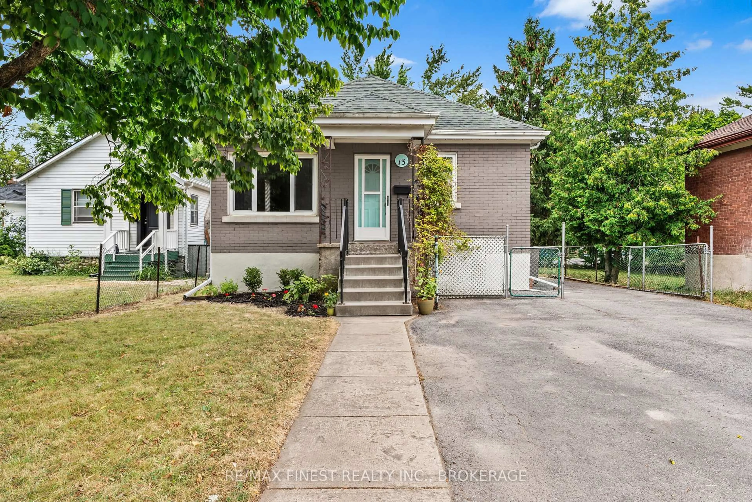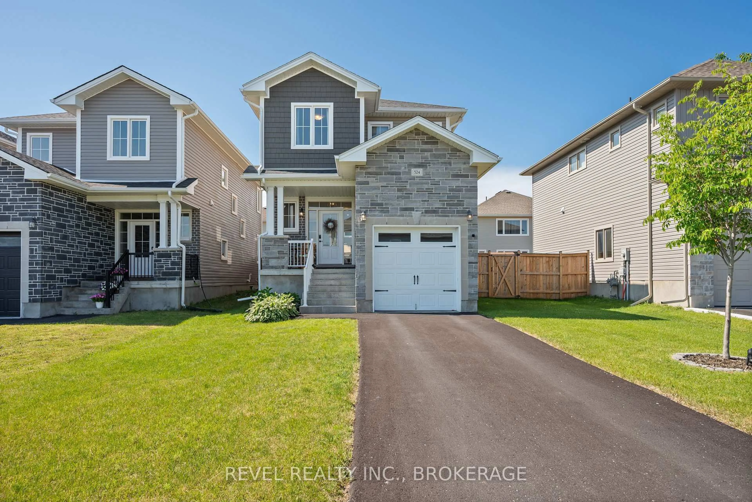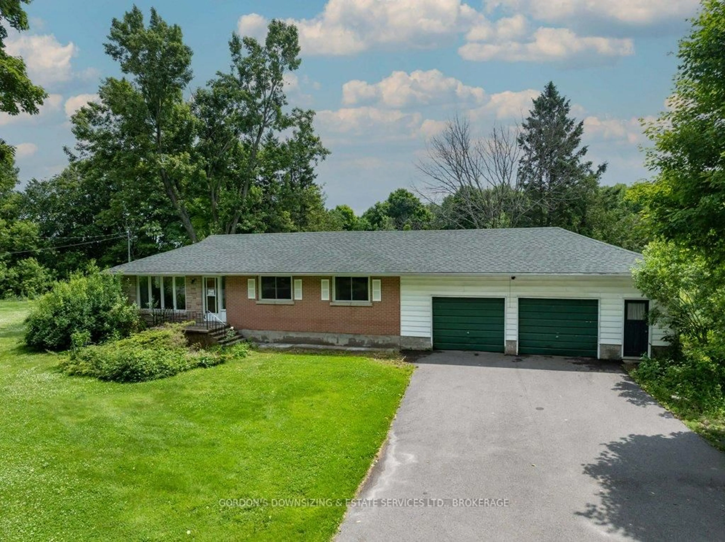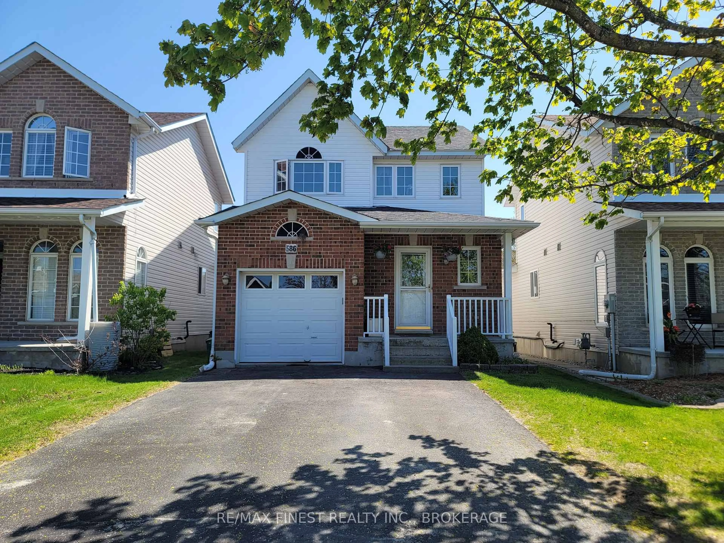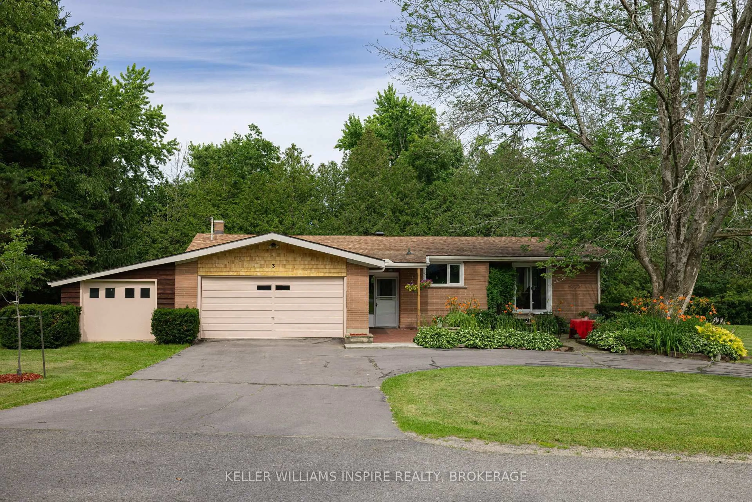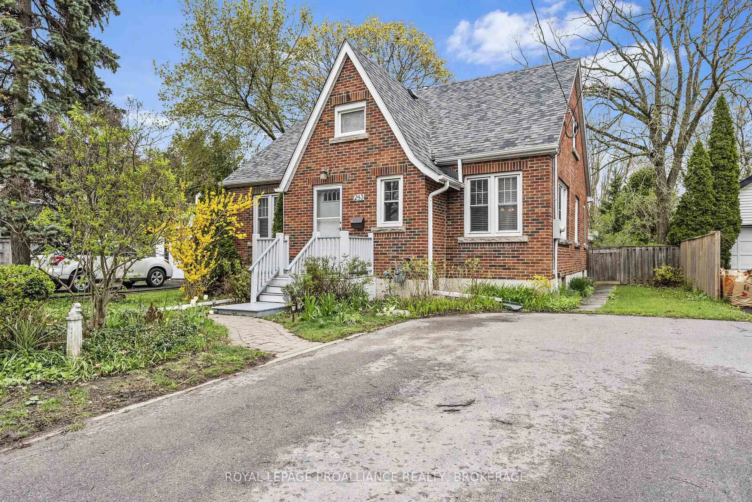Nestled in a desirable neighborhood, this charming two-story home offers comfortable living with excellent income potential. This property features 3+1 beds, 3.5 baths, well-appointed living spaces, perfect for family life! The main level features newer flooring and elegant decorative touches that bring warmth and style to every room. The bright and spacious kitchen flows seamlessly into the dining and living areas, perfect for everyday living and hosting guests. Upstairs, you will find 3 generous bedrooms including a serene primary suite with laundry, walk-in closet and 3-piece ensuite. The newer upstairs windows offer SO much natural light! The fully finished basement, offering a private in-law suite with a separate entrance and double-wide parking access, is ideal for multi-generational living or rental potential. The home is equipped with updated mechanical systems, offering peace of mind & energy efficiency for years to come. Step outside to enjoy a fully fenced backyard oasis complete with a new stone patio that is perfect for outdoor dining & relaxation. This move-in-ready home combines comfort, convenience, and value in an unbeatable location. Close to schools, bus routes, park, all amenities and within 5 mins of CFB & 10 mins to downtown Kingston! Dont miss out on this exceptional opportunity!
Inclusions: FRIDGE, STOVE, DISHWASHER, OVER THE RANGE MICROWAVE, WASHER & DRYER, CEILING & LIGHTINGFIXTURES, WINDOW COVERINGS, BLINDS & ASSOCIATED HARDWAREFRIDGE, STOVE, WASHER & DRYER IN BASEMENT, GARAGE DOOR OPENER & REMOTESHED IN BACKYARD
