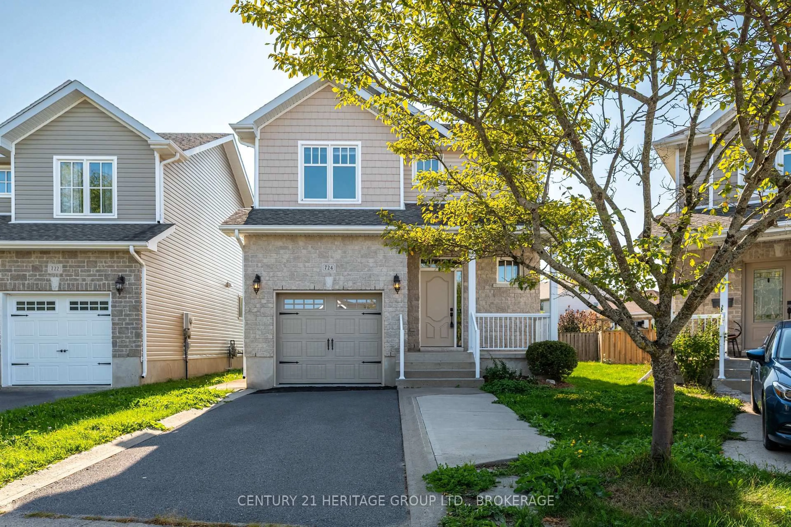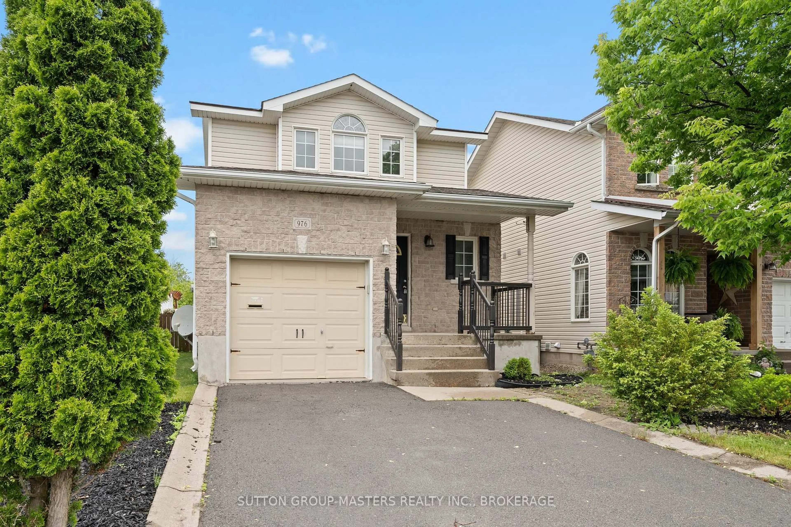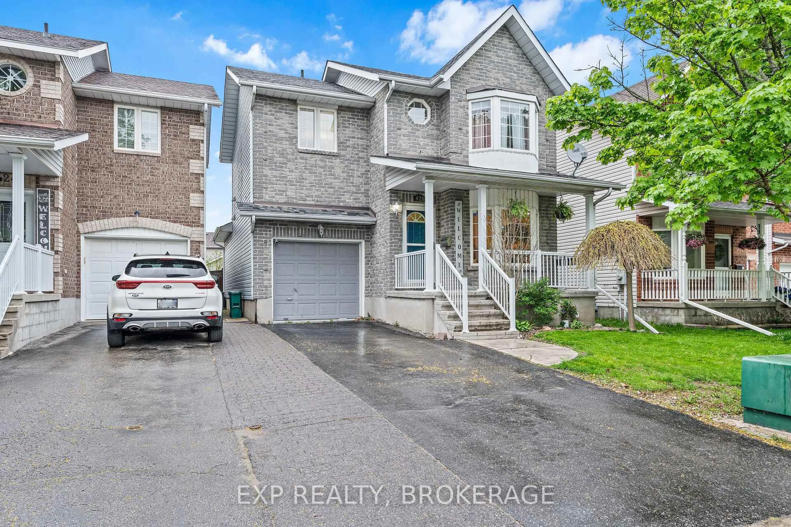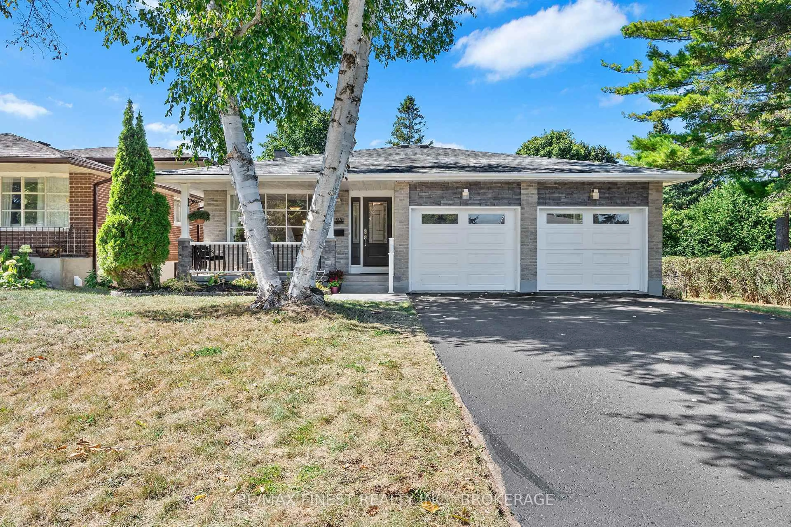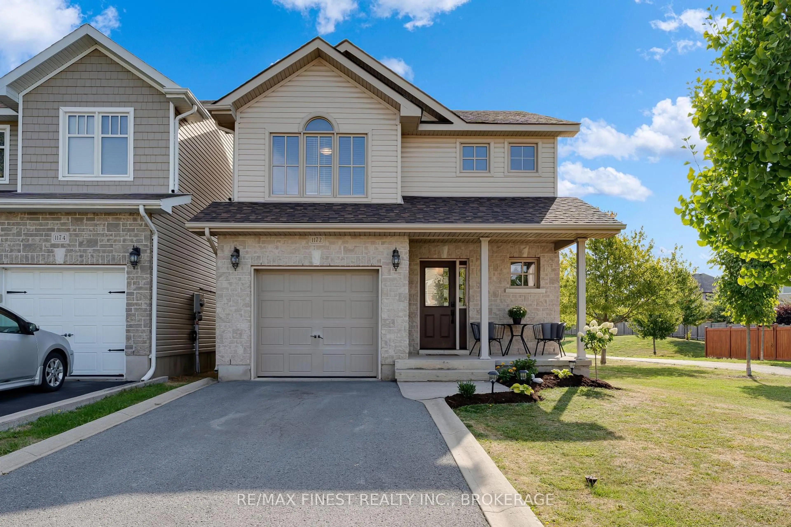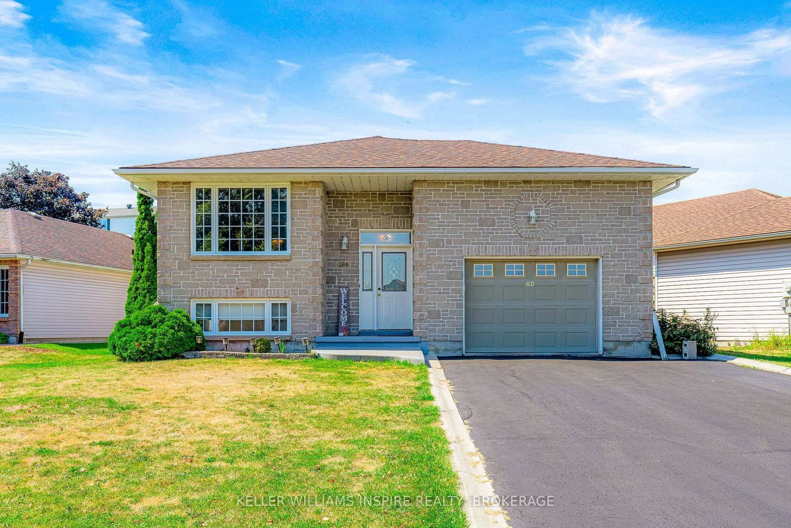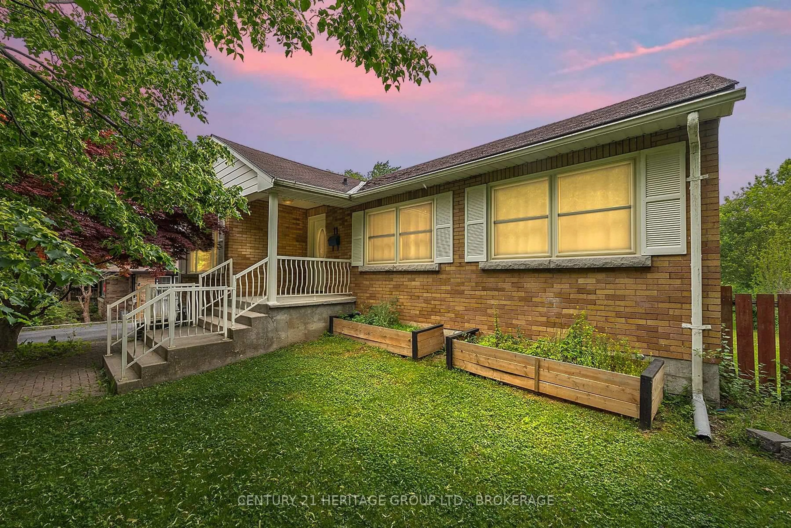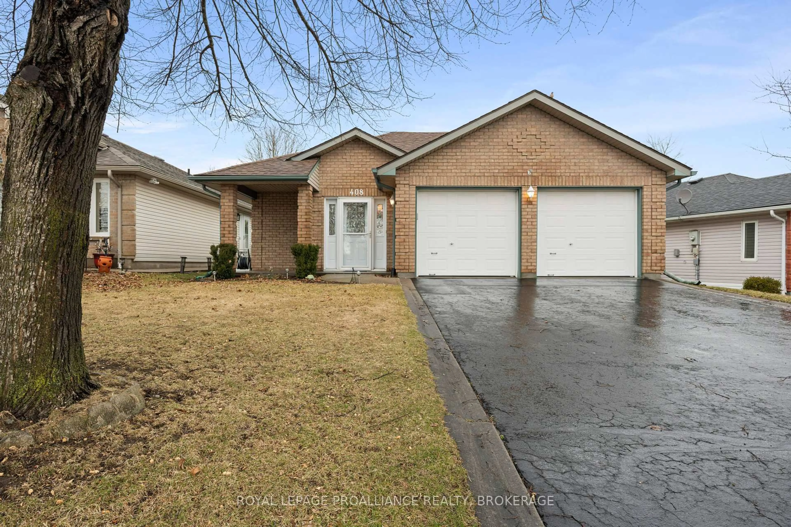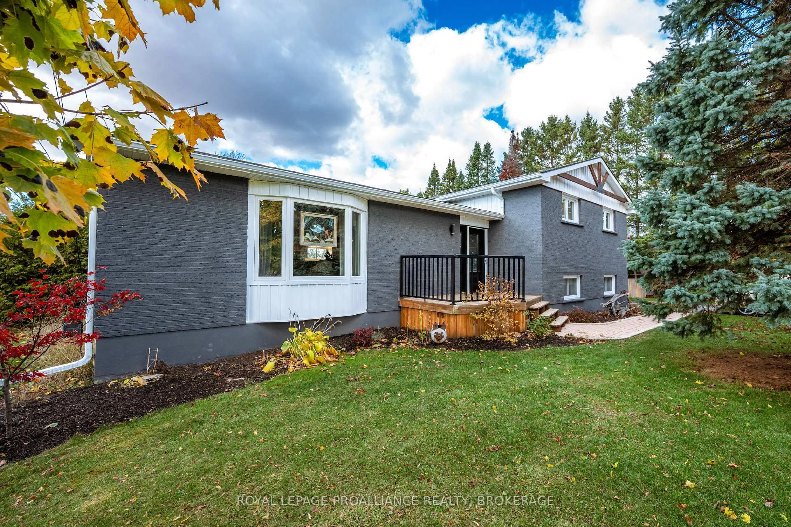Beautifully Updated Family Home in Desirable Greenwood Park Welcome to "The Delaney" by Caraco a gorgeous, move-in-ready home offering comfort, space, and style in the heart of highly sought-after Greenwood Park. This beautifully maintained 3+1bedroom, 2.5 bath home has been freshly painted and thoughtfully updated throughout. Step into the bright and welcoming main floor featuring lovely hardwood flooring in the living room, a convenient pass-through to the kitchen, and a functional layout perfect for family living and entertaining. Upstairs, you'll find three spacious bedrooms, laundry conveniently located on the upper level, and ample storage. The fully finished lower level adds incredible value with a fourth bedroom, rec room/den, and a modern 3-piece bathroom ideal for guests, teens, or a home office. Enjoy year-round comfort with central air conditioning, plus peace of mind with a newer roof (2014) and hot water tank(2015).Outside, the fully fenced backyard offers privacy and space for kids or pets to play, complete with a handy garden shed. A single-car garage and double-wide driveway provide plenty of parking. Located close to top-rated schools, parks, and all amenities, this home truly has it all. Don't miss your opportunity book your private showing today!
Inclusions: Fridge, Stove, Dishwaher, Washer, Dryer, Kitchen Hutch, Upright Freezer, All light Fixtures, All Window Coverings
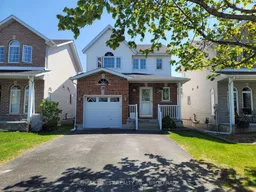 36
36

