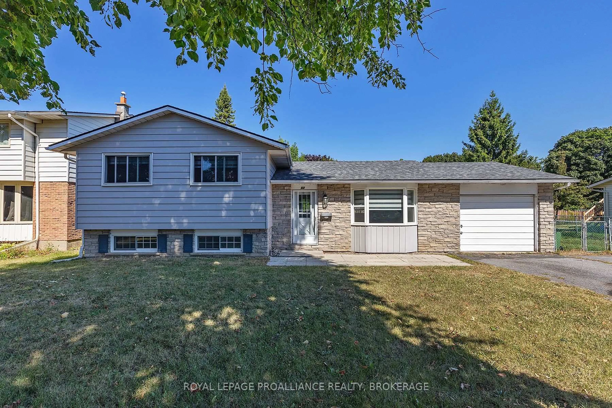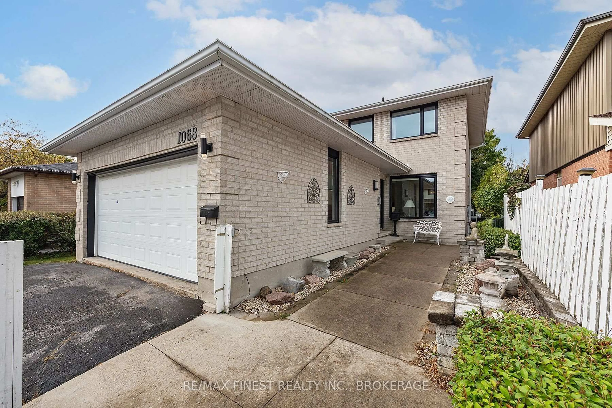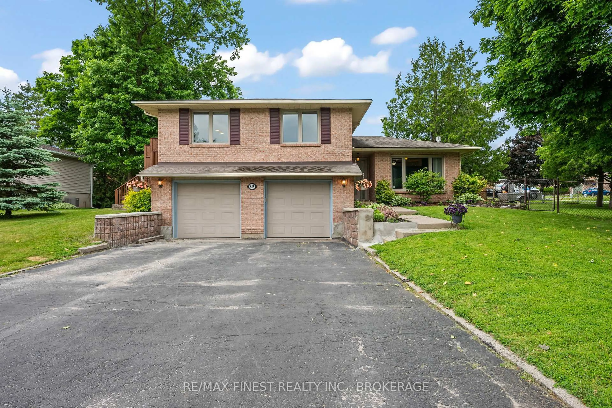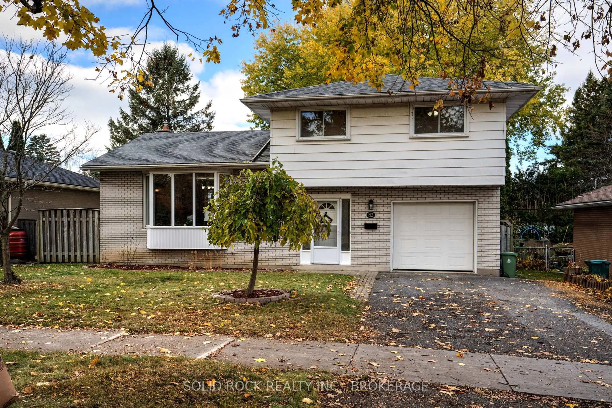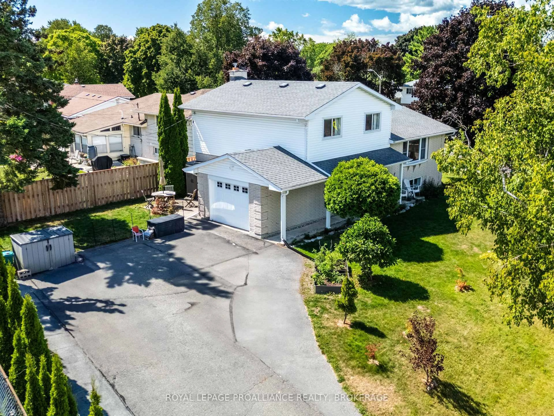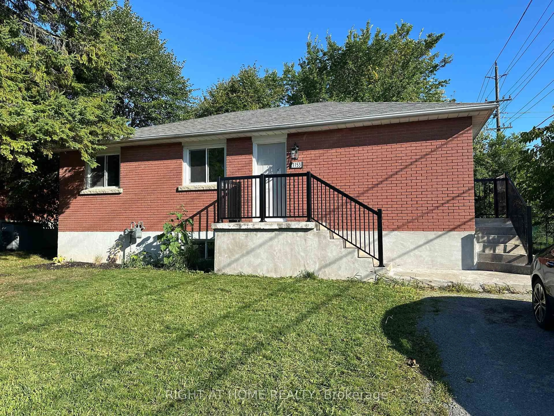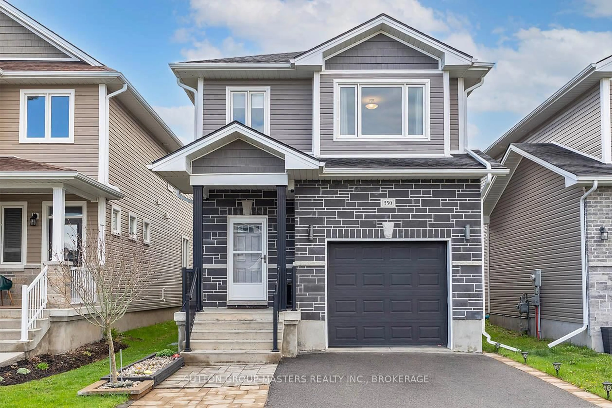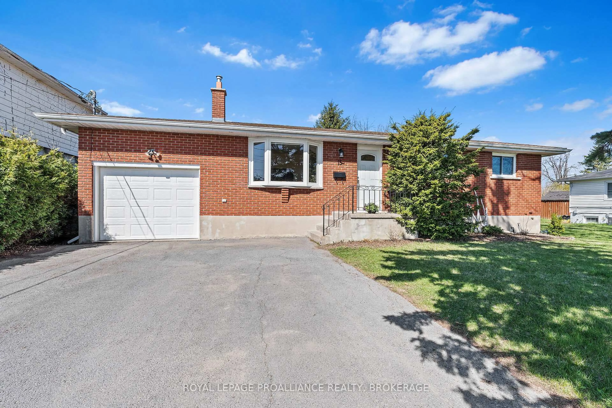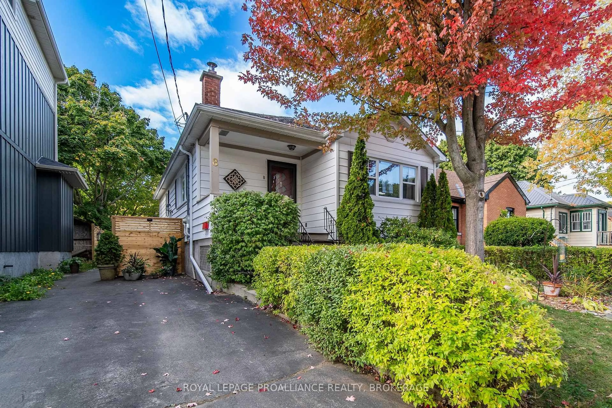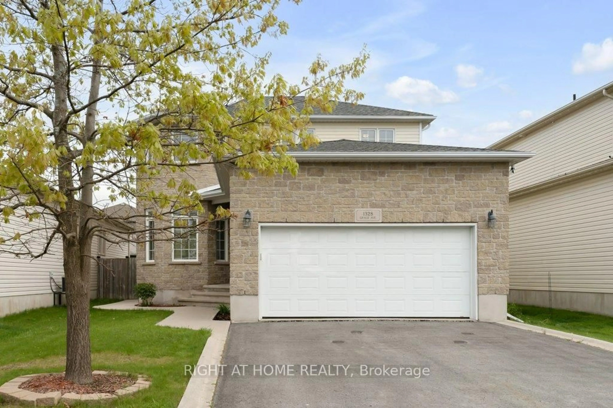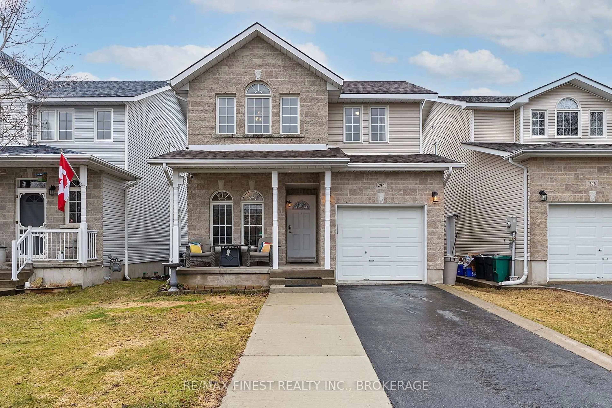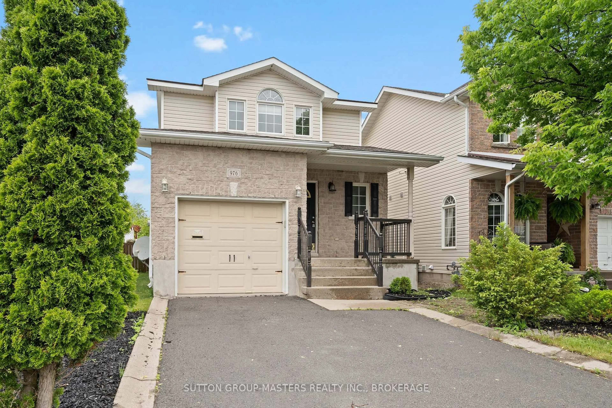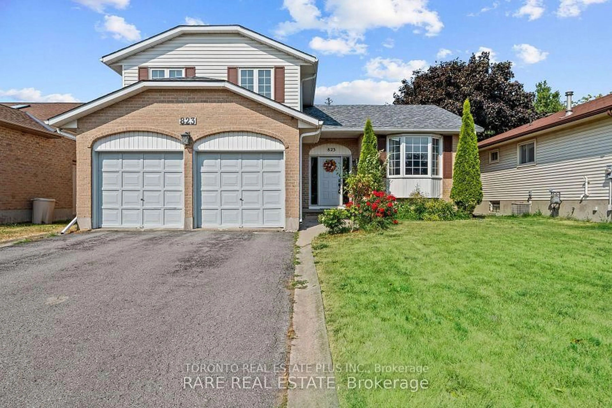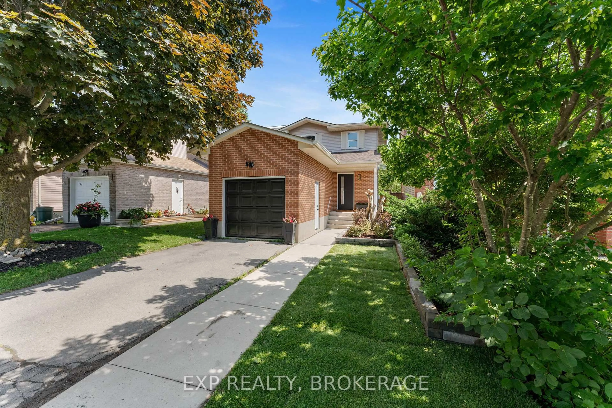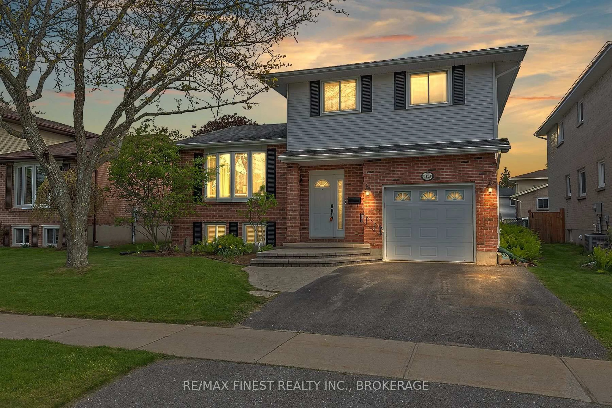This beautifully-maintained, spacious and yet intimate, four-bedroom property is perfect for a young and growing family, or professionals of any age. This bright, one and a half storey, mid-century brick home features natural flooring, an abundance of windows, lovely gardens, and a great location, just blocks from schools and major shopping areas. The main floor features an airy living room and dining room, two bedrooms, full tiled bathroom, a circular floor plan, and original hardwood flooring. The spacious galley kitchen offers new cork flooring and stainless-steel appliances. It leads to an intimate sun porch, which looks out on the beautiful backyard, perfect for morning coffee or for relaxing at the end of the day. The large second floor contains two full bedrooms and bath with yoga nook, eco-friendly bamboo and slate flooring, and ample storage space. The full basement has numerous shelves, laundry and room to store everything you need. The home is enhanced by a large and lush back yard and patio perfect for entertaining, play, or gardening. The front garden welcomes you with easily maintained perennials and shrubbery. This frequently-updated home also features a new forced-air gas furnace (2023) and central air, for seasonal comfort. The water heater was replaced in 2024. The driveway can accommodate four vehicles, and the house looks out on a welcoming tree-lined neighbourhood, not far from downtown, Queens University and St. Lawrence College. This fabulous home has been well-cared for and updated, and is now ready for the next family.
Inclusions: Refrigerator, Stove, Washer, Dryer, All Window Coverings, All Light Fixtures, Ceiling Fans, Bathroom Mirrors, Basement Fridge, Built in Dishwasher, Electric Fireplace in bedroom, 2 Sheds, BBQ
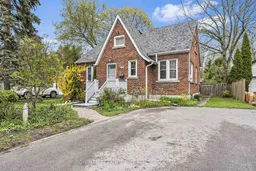 45
45

