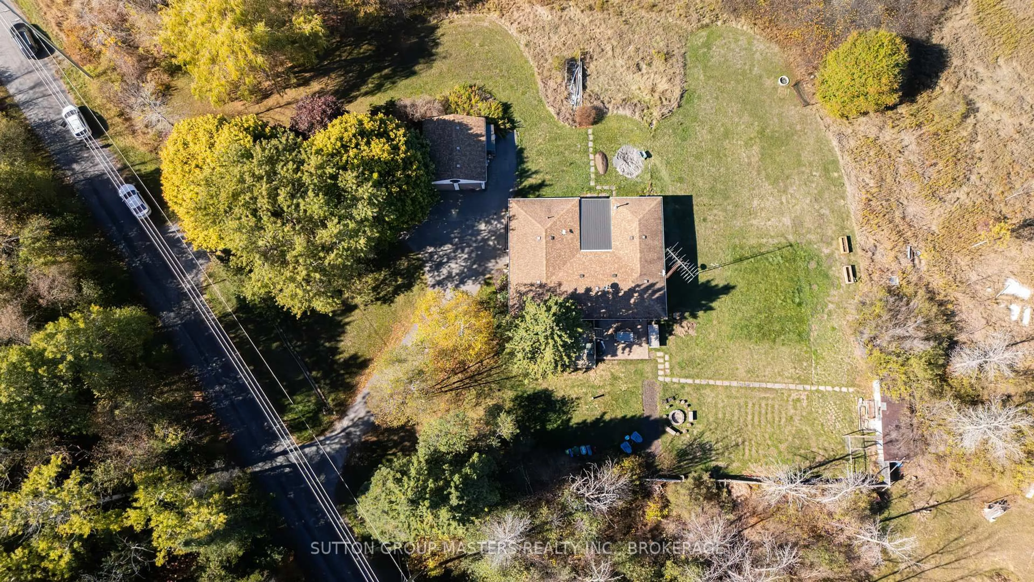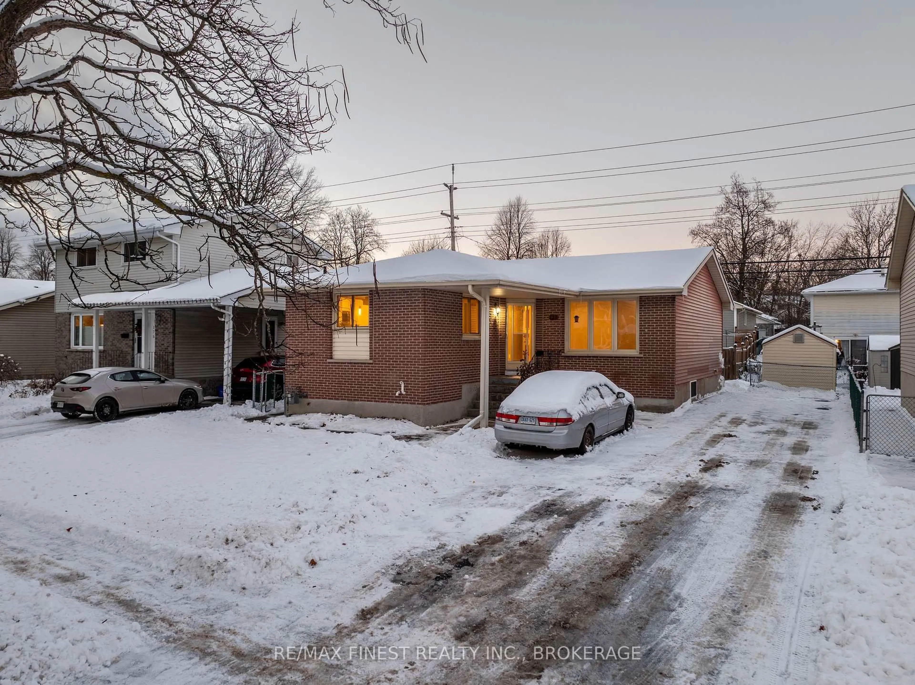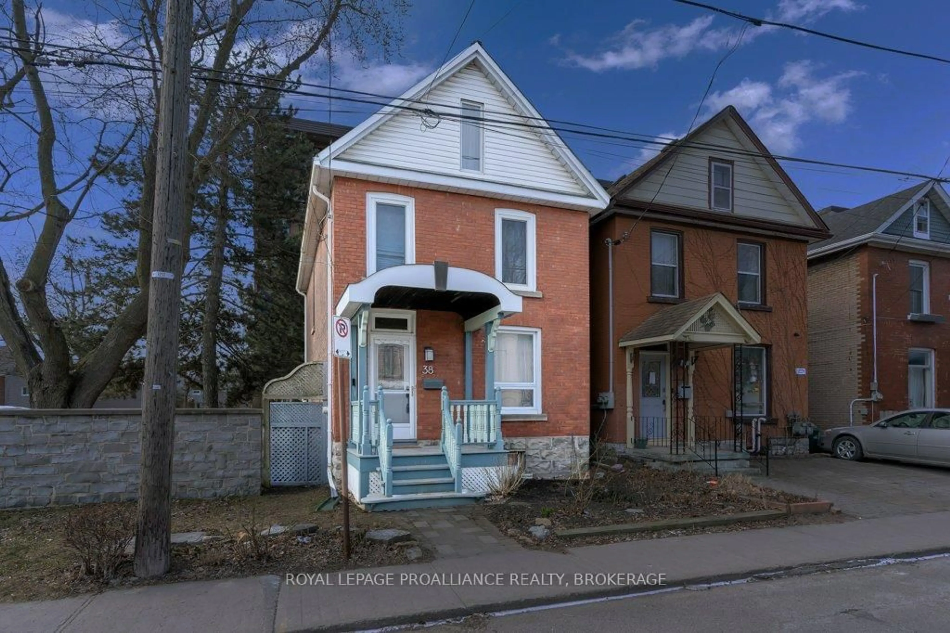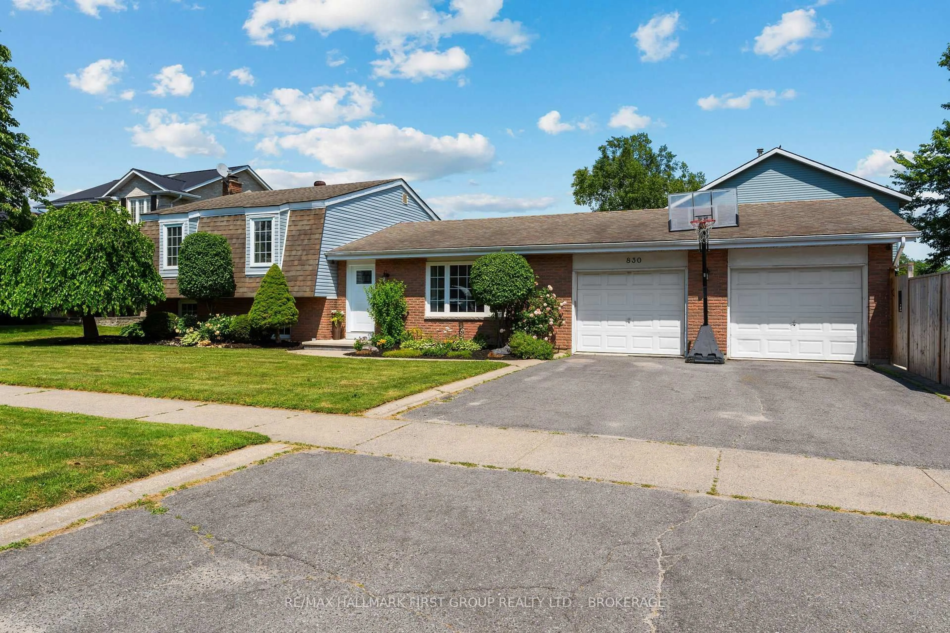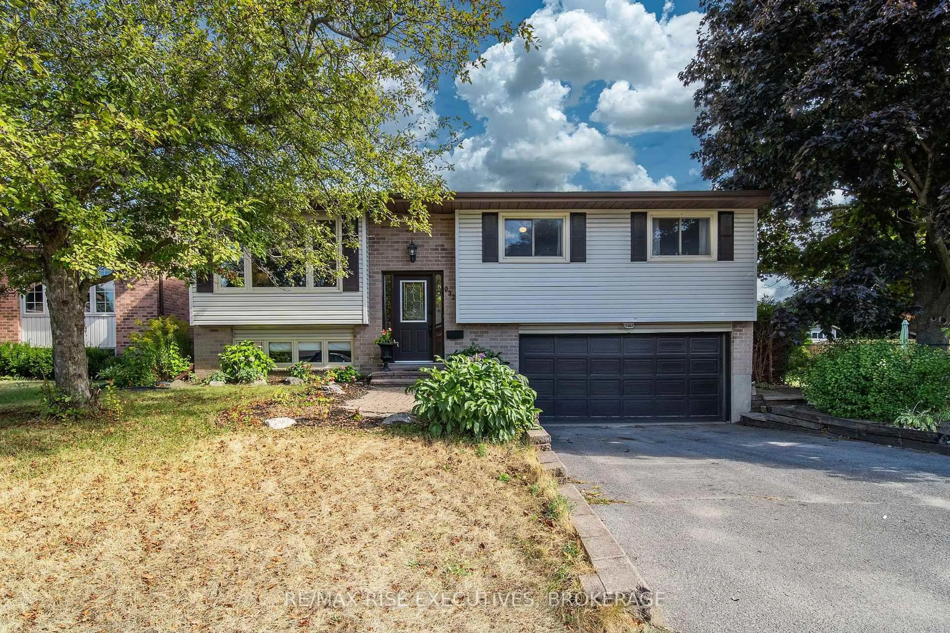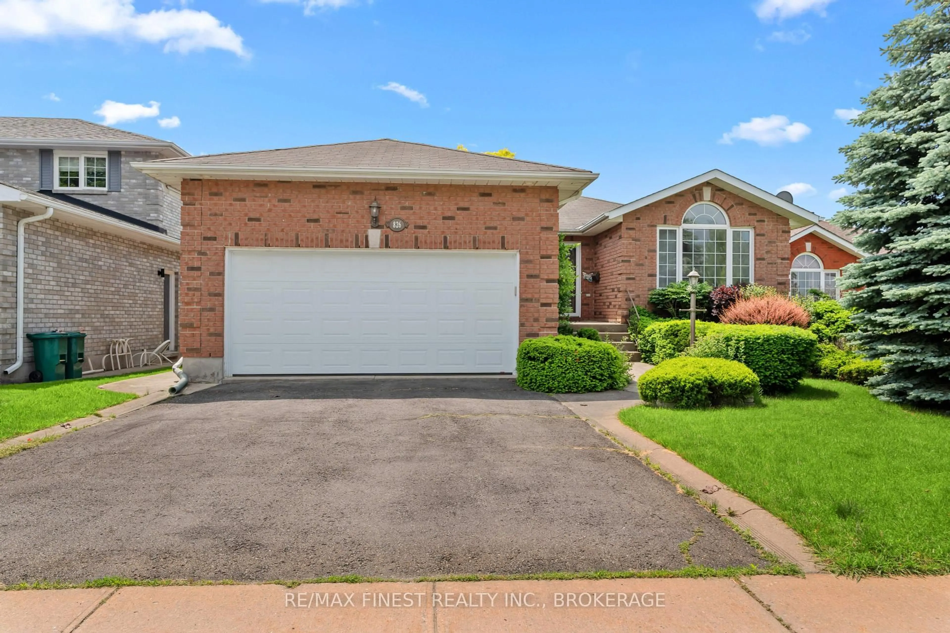Welcome to 882 Clearfield Crescent - a standout, fully renovated and pristine home in one of Kingston's most convenient and family-friendly neighbourhoods. From the moment you arrive, you'll notice the curb appeal and thoughtful upgrades that set this property apart. Inside, bright and open living spaces offer a modern feel, featuring updated flooring, stylish fixtures, and a beautifully remodelled kitchen with clean lines, extensive storage, and contemporary finishes. The layout is functional and welcoming, with plenty of room for family life, entertaining, or working from home. Upstairs, generously sized bedrooms and updated bathrooms provide comfort and style, while the finished lower level adds and additional bedroom, full bathroom, wet bar, and even more flexible living space. Looking for an in-law suite? The walk-up from the lower level makes this an easy transition. Outside, enjoy a private, fenced backyard that's perfect for summer barbecues or relaxing in the sun. Located just minutes from schools, parks, shopping, transit, and the 401, this home truly has it all. Roof (2019) Furnace (2019) Windows/Exterior Doors (2025). With nothing left to do but move in, 882 Clearfield is the turnkey opportunity you've been waiting for.
Inclusions: BBQ, Natural Gas Fire Table, TV Wall Mounts (X2), Microwave, Gas Range, 2-in-1 Washer/Dryer (with heat pump)
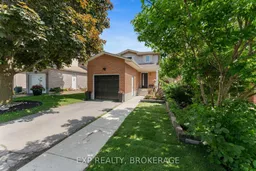 44
44

