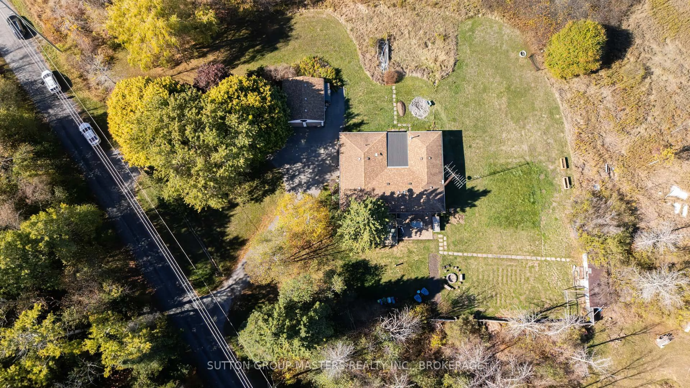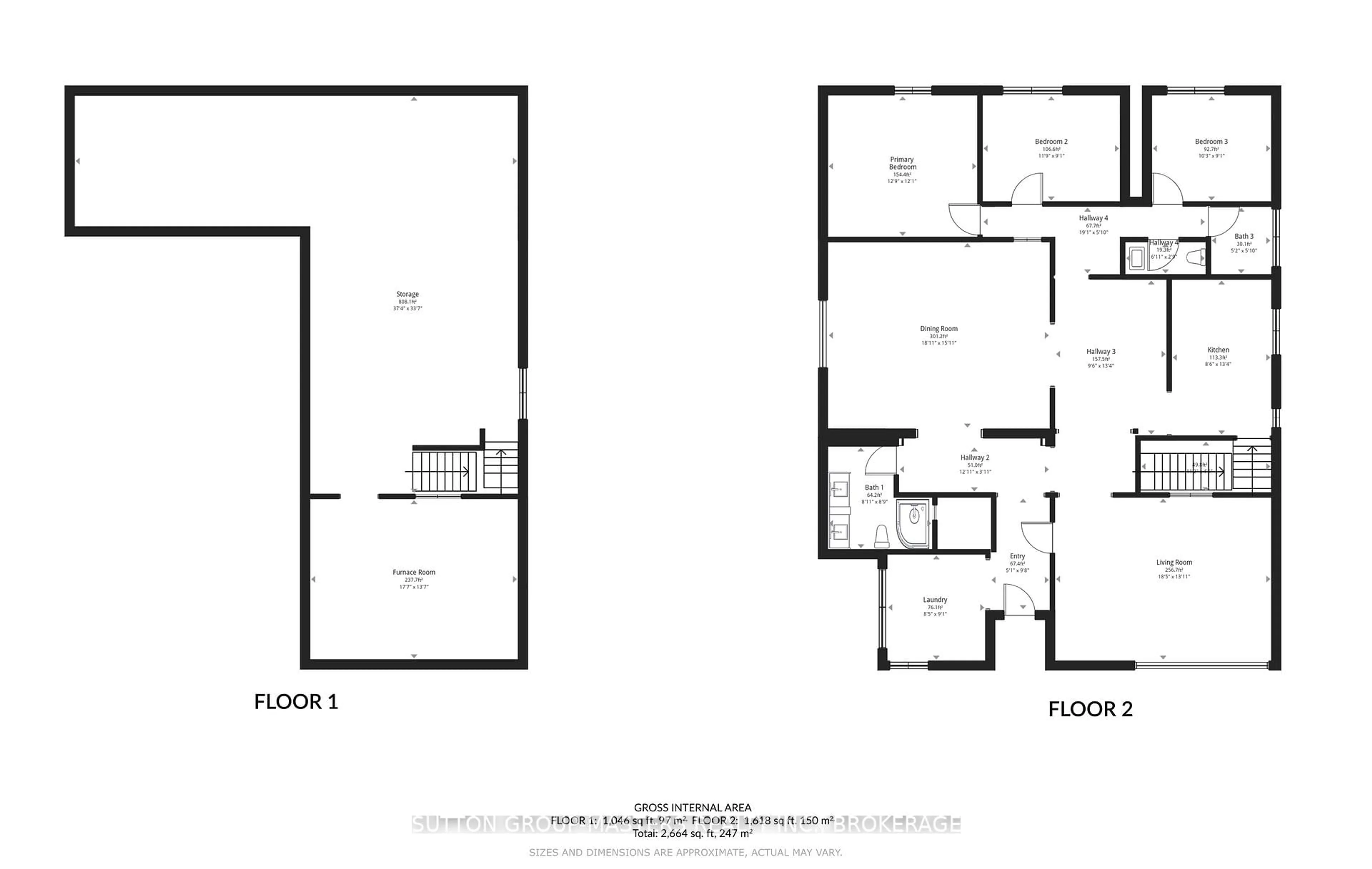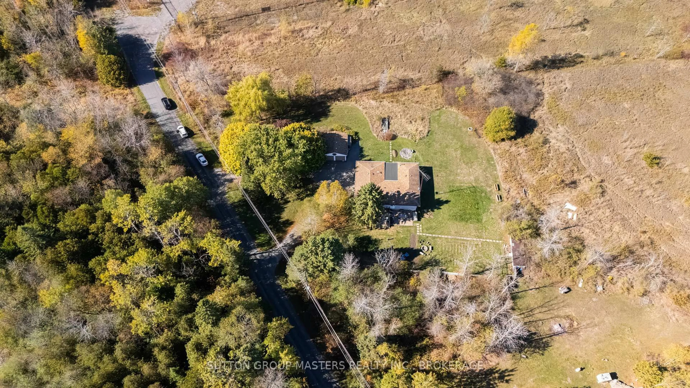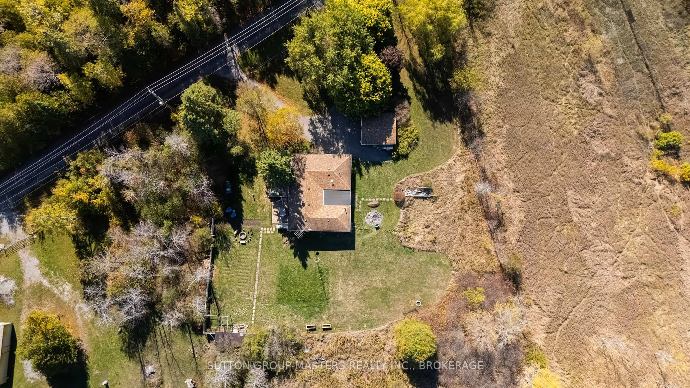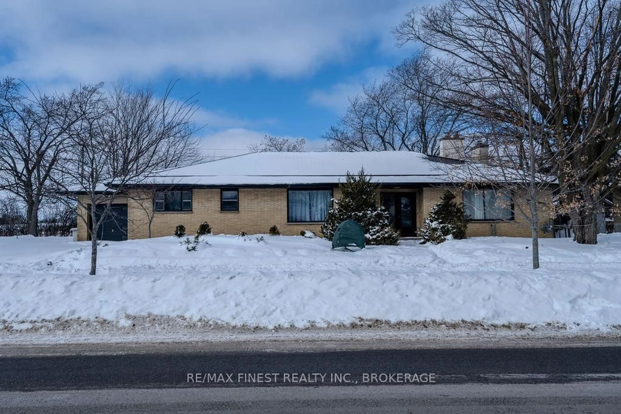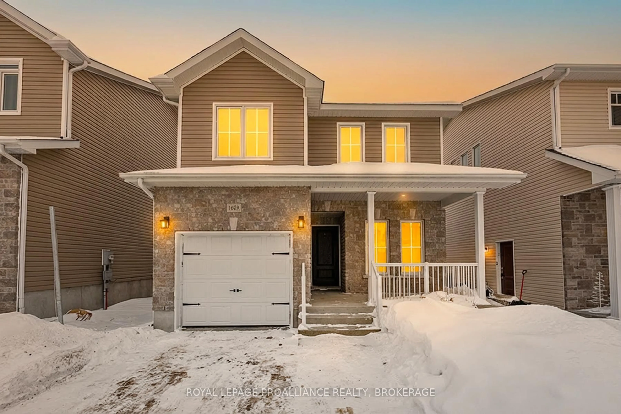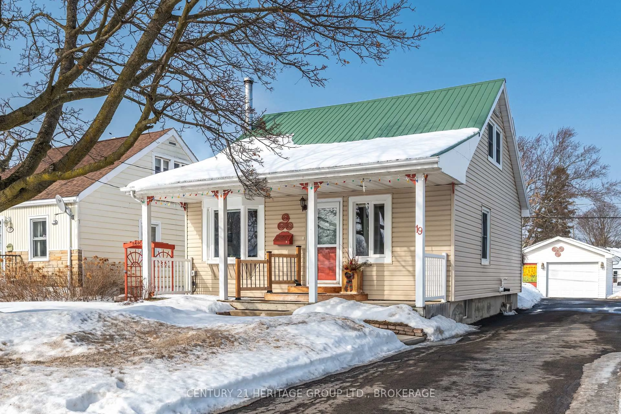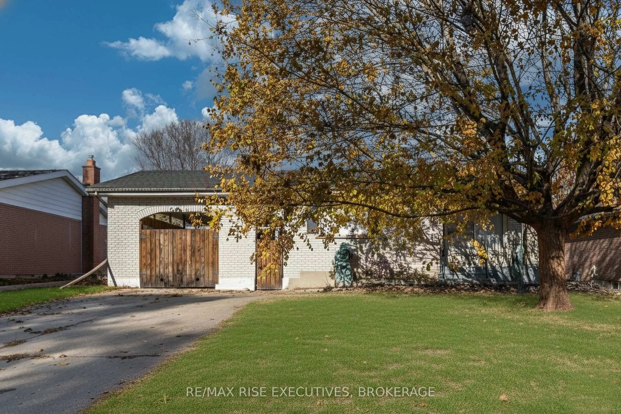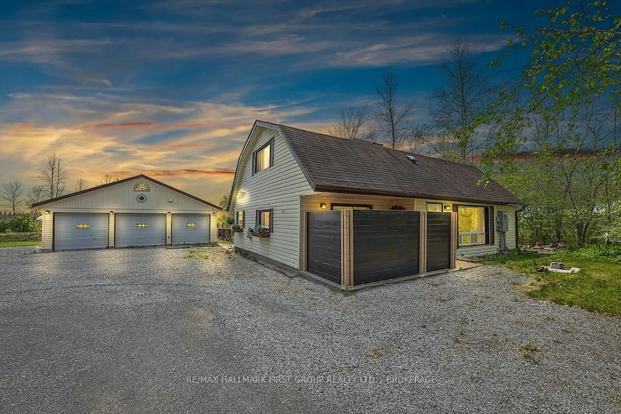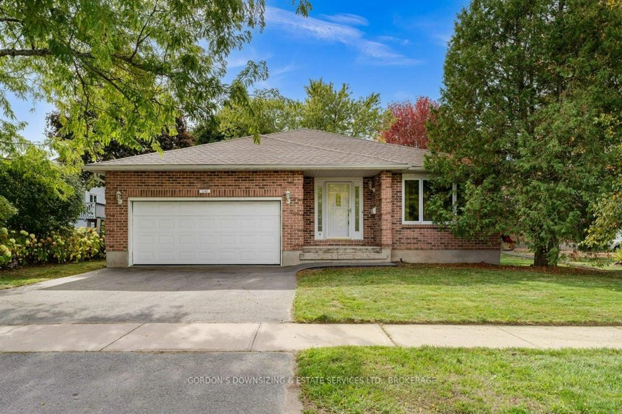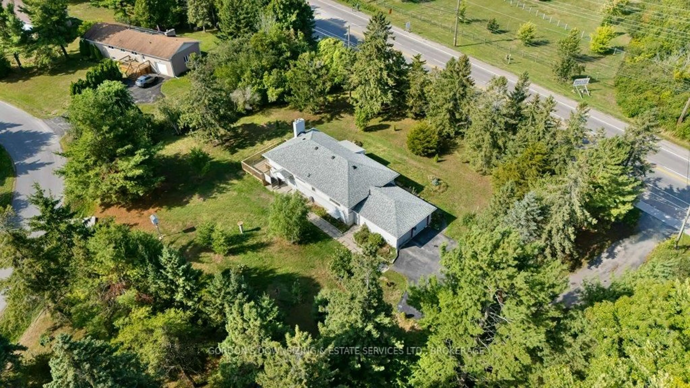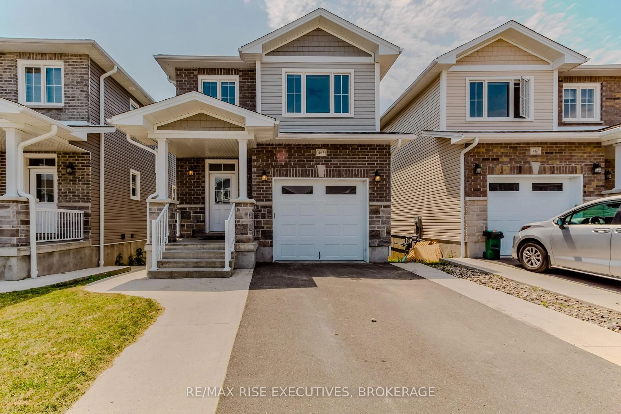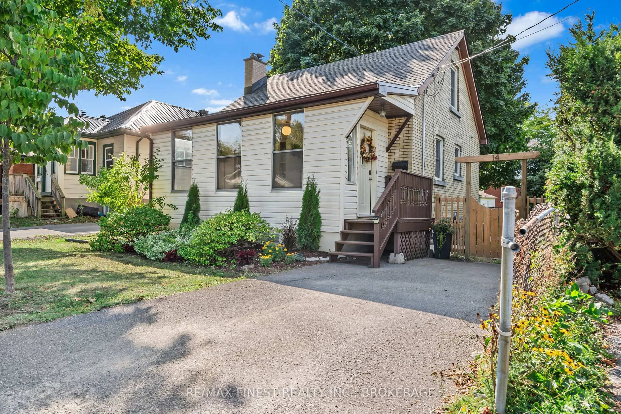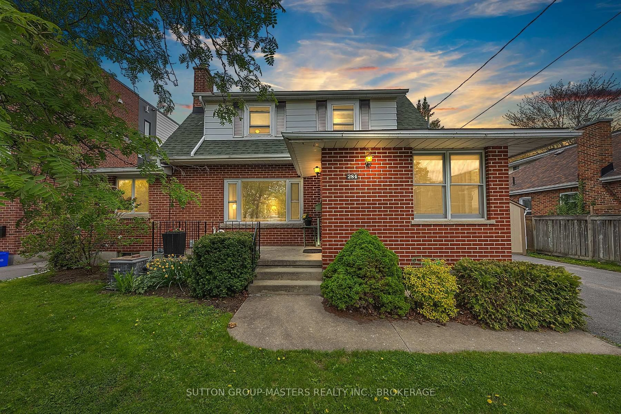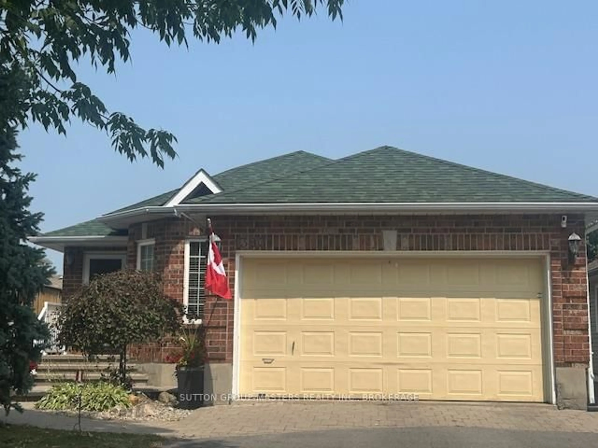3580 Drake Rd, Kingston, Ontario K7P 0N7
Contact us about this property
Highlights
Estimated valueThis is the price Wahi expects this property to sell for.
The calculation is powered by our Instant Home Value Estimate, which uses current market and property price trends to estimate your home’s value with a 90% accuracy rate.Not available
Price/Sqft$314/sqft
Monthly cost
Open Calculator
Description
Welcome to 3580 Drake Road, a charming bungalow located on a quiet road just North of Kingston. This charming 3 bedroom home is situated on a 200 foot lot and boasts over 1,600 square feet of finished living space with no rear, front, or side neighbours being the only home on this road making it a perfect blend of country style living while being just a quick few minutes from Kingston's West End! Alongside the 3 bedrooms and 1.5 bathrooms, the home features a spacious living room with a wood burning fireplace and a huge bay window letting lots of natural light in while also showcasing the private outdoor scenery. As you continue through the home you'll find an updated kitchen with newer appliances and a walk-out to the newer deck and patio (2021) accompanied by the huge open yard which is great for the family dog to run around in, outdoor family activities, summer bonfires, or even a pool! Other features of the home include a dining area, another family/living room with an entertainment bar, pellet stove, and another entrance to the outdoors. Alongside all of the home's updates and cozy features, you'll find tons of storage throughout and a detached double car garage which can be used for parking the cars in the winter, more storage, or making it your own personal workshop! Sellers have done vinyl plank flooring throughout (2021), painting (2020), kitchen cabinets and countertops (2020), new appliances (2024), wainscoting in guest bedroom (2021), accent wall in primary bedroom (2024), trim (2020) and new light fixtures over the 5 years they have lived here! Ready to call this place home? Come and check this beautiful spot out today!
Property Details
Interior
Features
Main Floor
Laundry
2.6 x 2.8Bathroom
2.7 x 2.74 Pc Bath
Living
5.6 x 4.2Fireplace
Kitchen
2.6 x 4.1Backsplash / W/O To Deck
Exterior
Features
Parking
Garage spaces 2
Garage type Detached
Other parking spaces 6
Total parking spaces 8
Property History
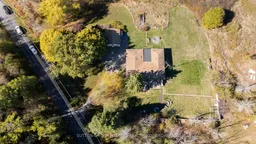 49
49
