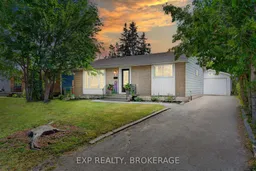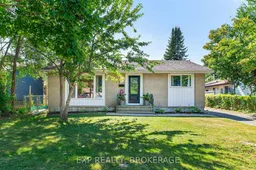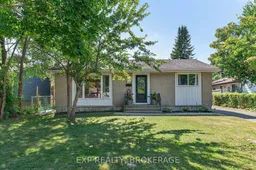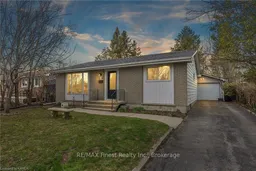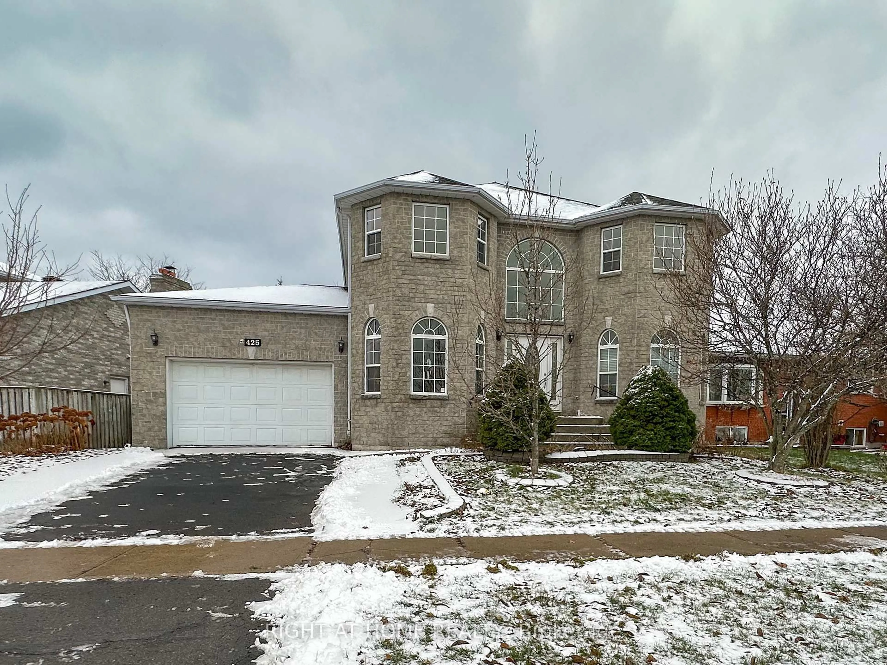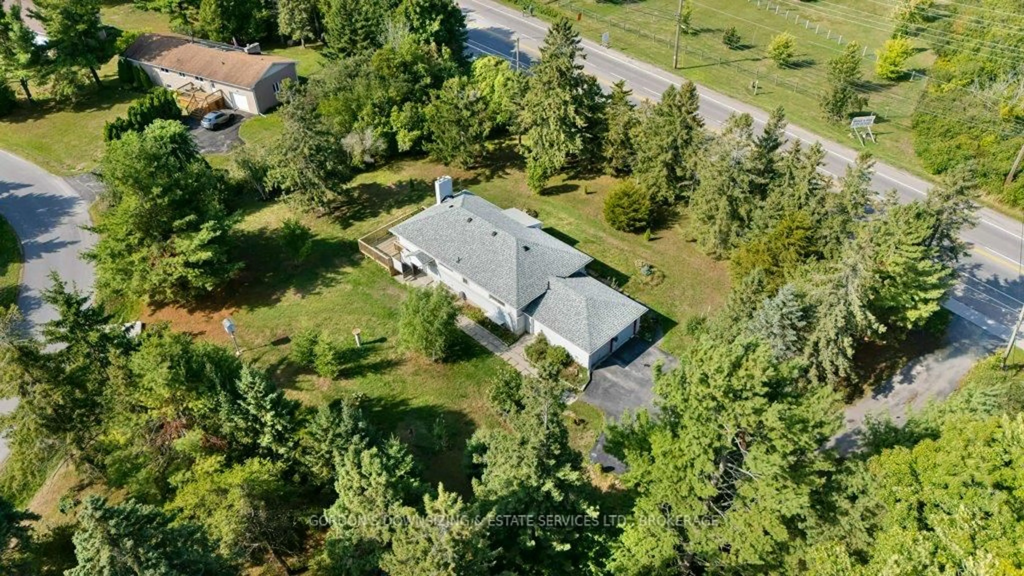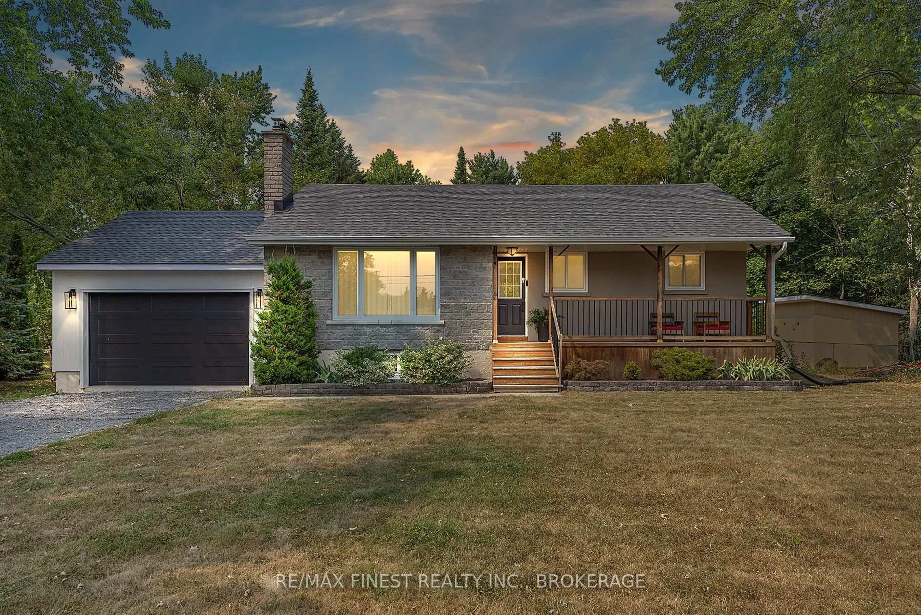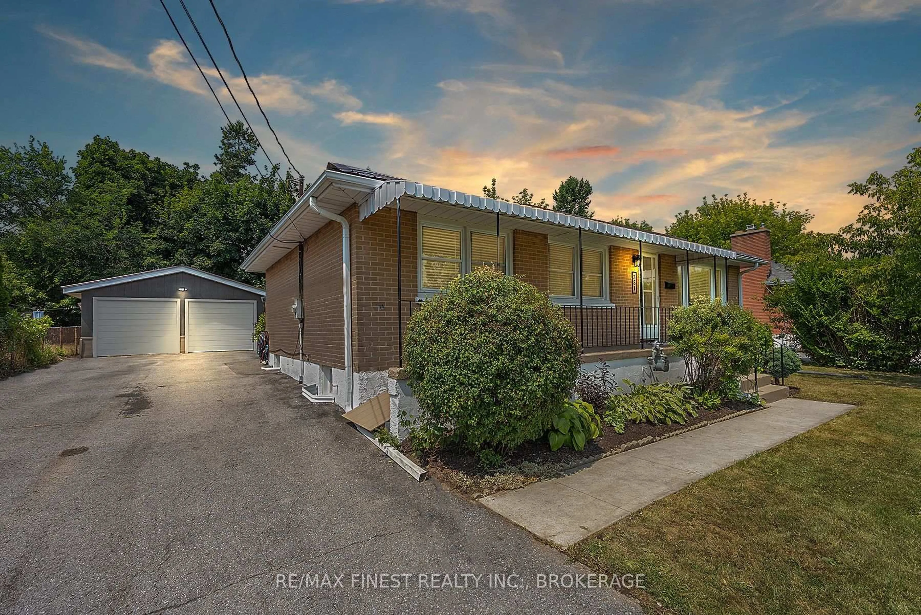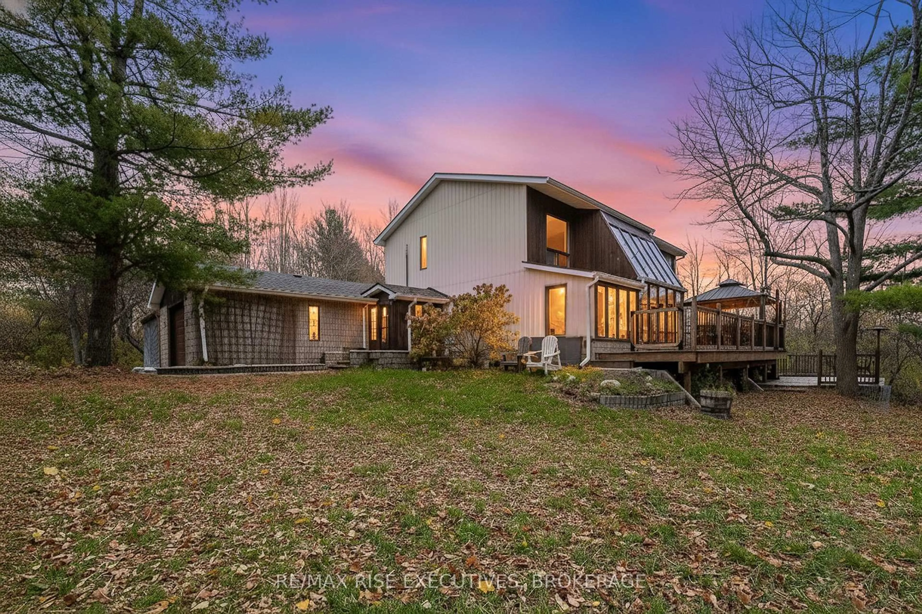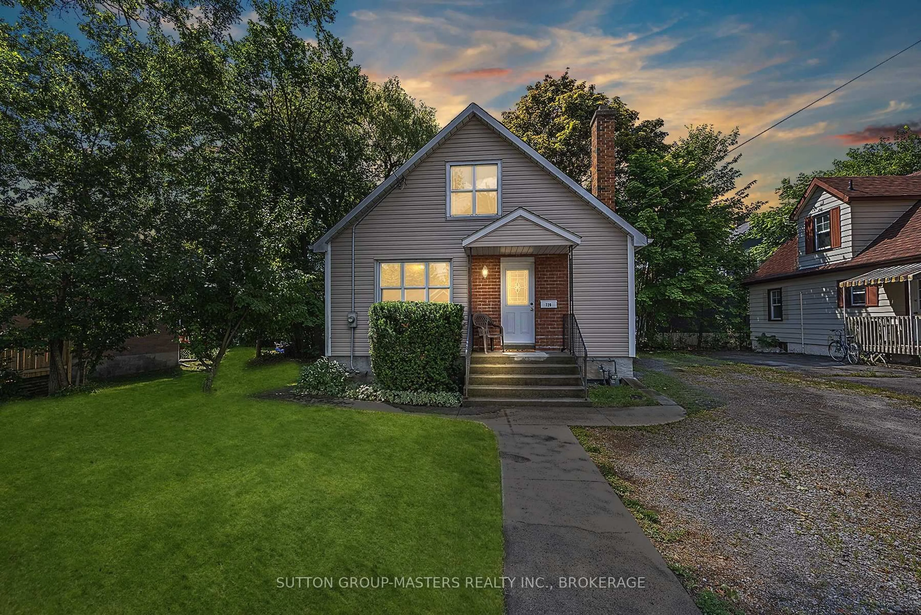This fully renovated 3+1 bedroom, 2-bathroom bungalow combines comfort, style, and functionality in one of Kingston's most sought-after neighbourhoods just minutes from shopping, restaurants, and everyday conveniences. With public transit nearby, getting around couldn't be easier. Set on a generous lot with mature trees and a fully fenced backyard, this property offers plenty of space to relax, play, and entertain. A detached garage adds even more value, perfect for storage, hobbies, or a workshop. Plus, the roof is less than five years old, giving you peace of mind for years to come. Inside, natural light fills the open-concept main floor. The carpet-free design and open sightlines create a bright, family-friendly space that makes everyday living a breeze. The updated kitchen features expansive stone countertops and abundant prep space perfect for weeknight meals or hosting friends on the weekend. The fully finished lower level provides incredible versatility, with a fourth bedroom, a second full bathroom, and flexible space for a home office, fitness area, or playroom. Move-in ready, this warm and welcoming home is the perfect place to start your next chapter.
Inclusions: DISHWASHER, DRYER, MICROWAVE, REFRIGERATOR, STOVE, WASHER, GAZEBO
