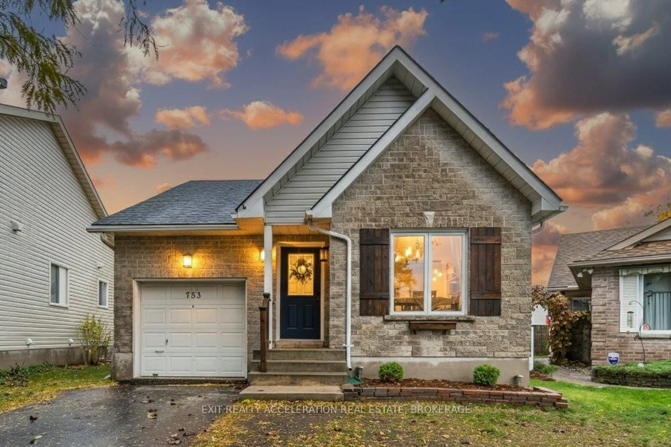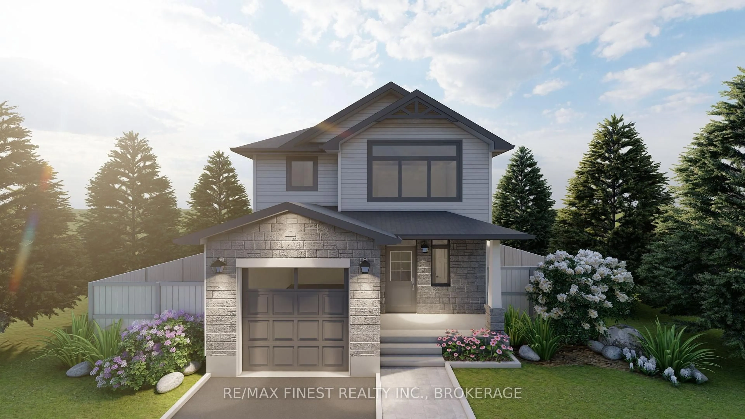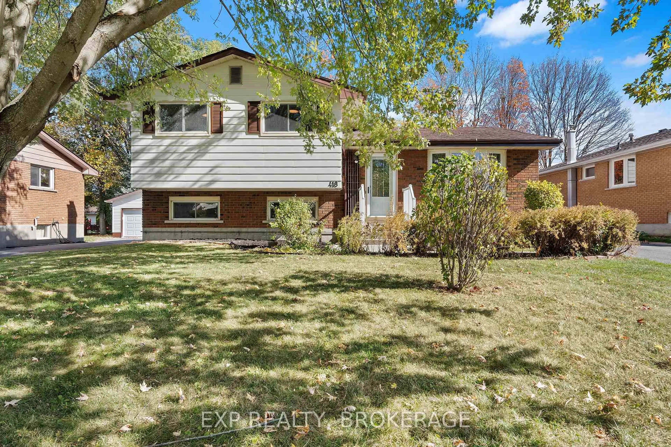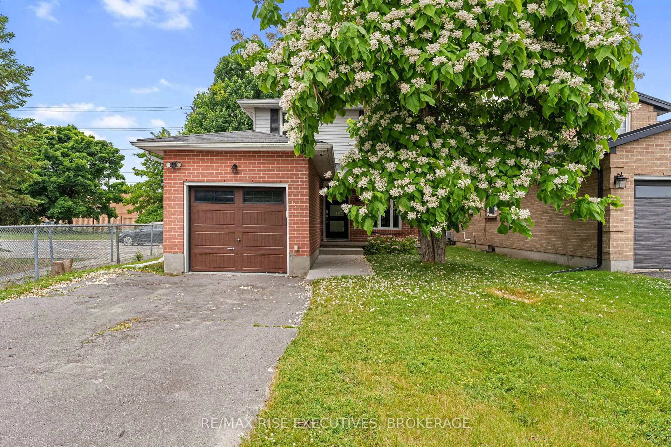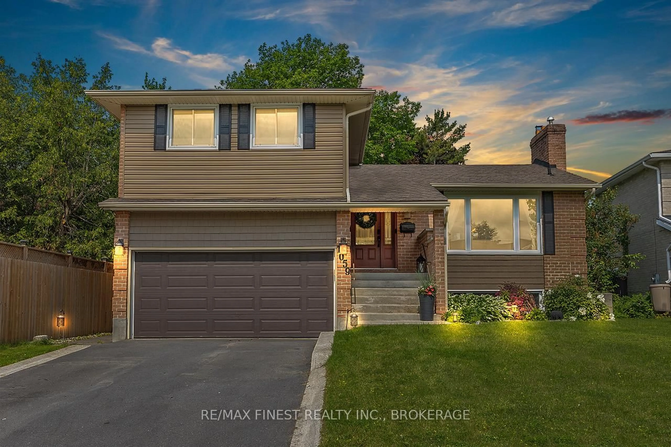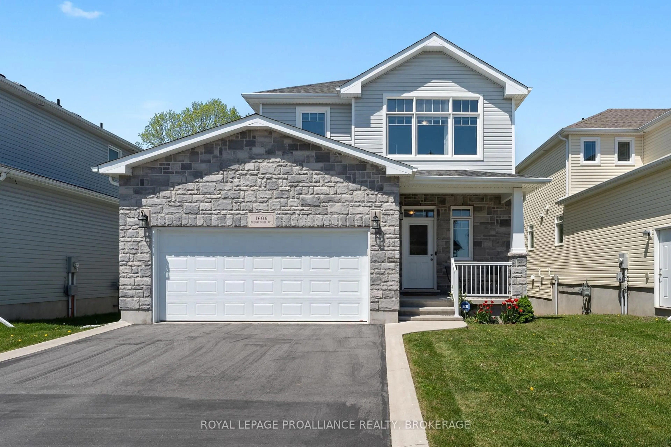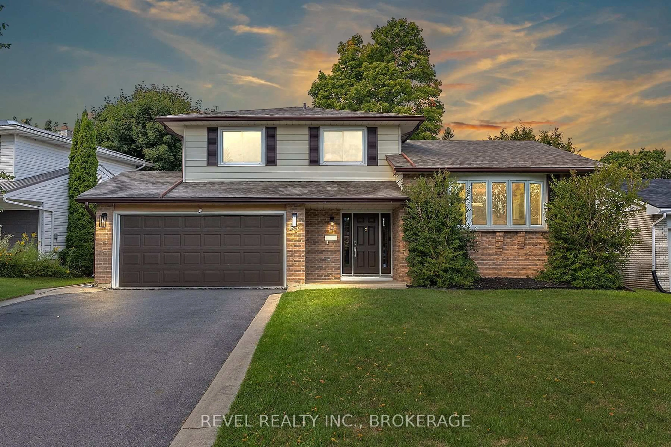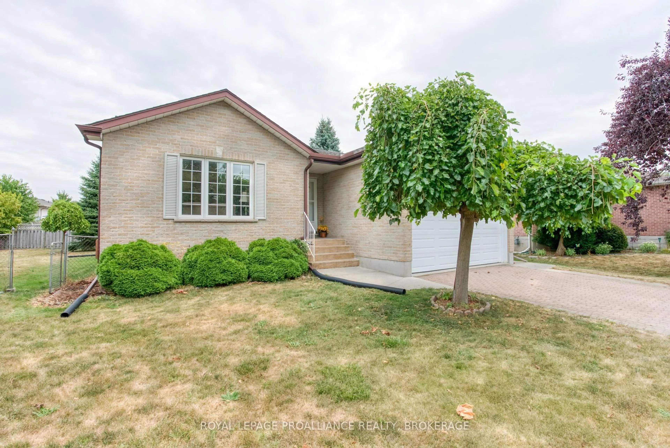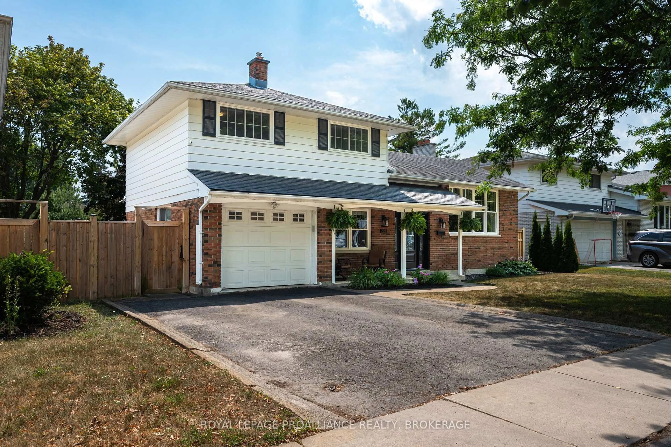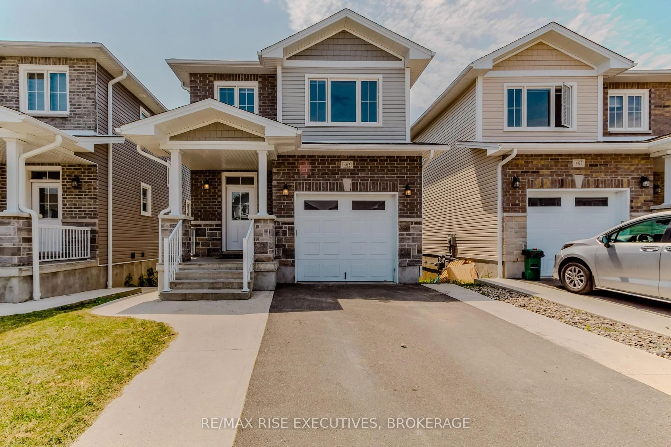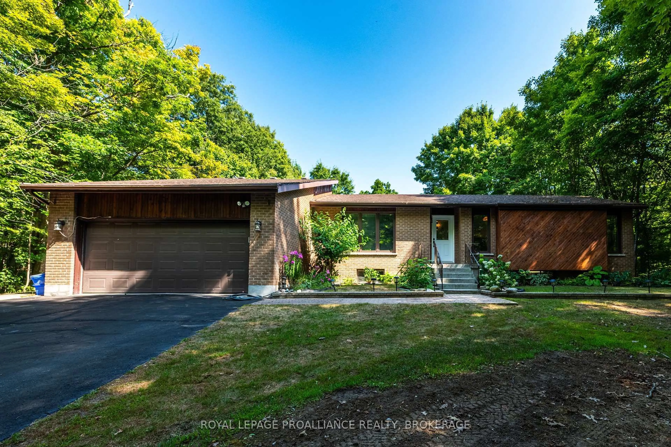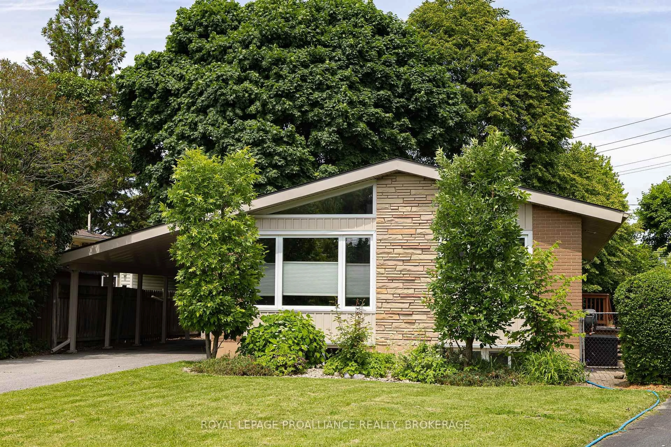Just in time for summer! This beautifully updated and ideally located home in the West End offers the perfect blend of comfort, style, and function ready for you to move in and enjoy. Set on a large, private lot with room for a pool, its an ideal space for entertaining, relaxing, or spending time with family.Inside, you'll love the spacious open-concept kitchen, recently updated wth oak cabinetry, a skylight, stainless steel appliances, a gas hookup, and a newer kitchen window. A patio door walkout brings in natural light and leads directly to the backyard oasis. The main bathroom has been tastefully remodled with a new vanity, modern flooring, and a refreshed tub and shower, while the primary bedroom features a newly installed shower in the ensuite.The homes flooring has been updated throughout new floors upstairs and down paired with freshly painted upper-level walls for a clean, modern feel. Updated stairs and railings add a contemporary touch, and the new front door makes a welcoming first impression. The lower level is fully finished and features a spacious L-shaped rec room with a cozy wood-burning fireplace, a two-piece bath, and a walkout to the backyard, perfect for extra living space or guest accommodations.Mechanically, the home has seen key improvements including a brand-new gas furnace, newer windows and roof, a new hot water tank, and upgraded laundry closet doors. Outside, the poured concrete patio, new parging, and front step enhance curb appeal, while the fully fenced yard complete with a newer fence and a handy backyard shed offers privacy and practicality. The massive double garage provides plenty of space for parking, storage, or even a workshop.This is a rare opportunity to own a thoughtfully maintained and upgraded home in a sought-after neighborhood perfectly timed for summer enjoyment!
Inclusions: Fridge, stove, dishwasher, over head microwave (new) washer and dryer, garage door openers (x2) Shed in back yard
 47
47

