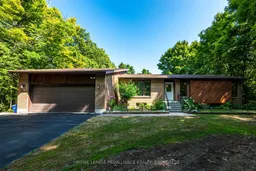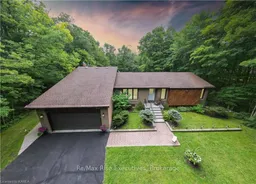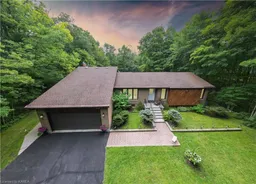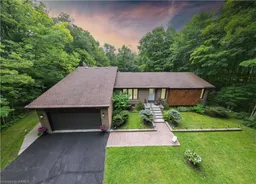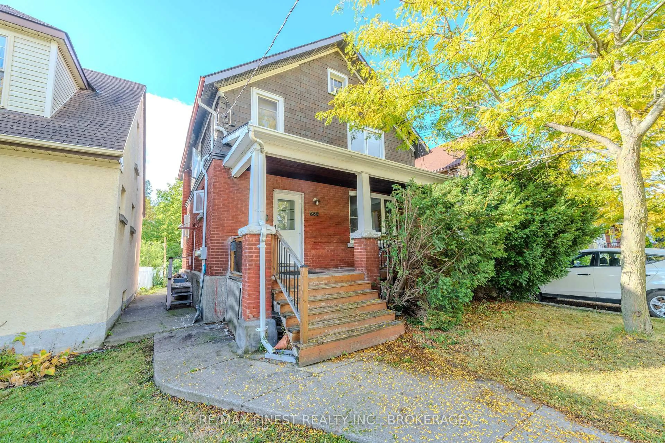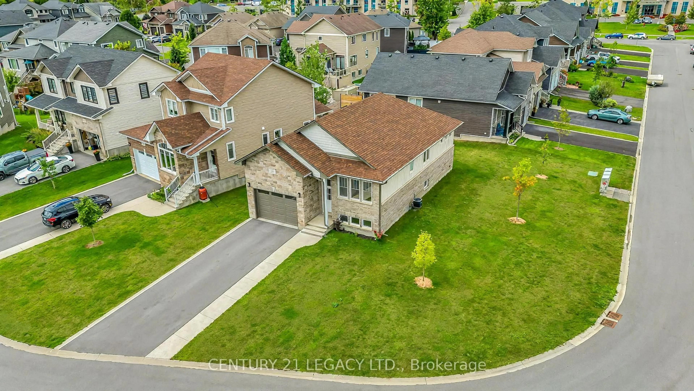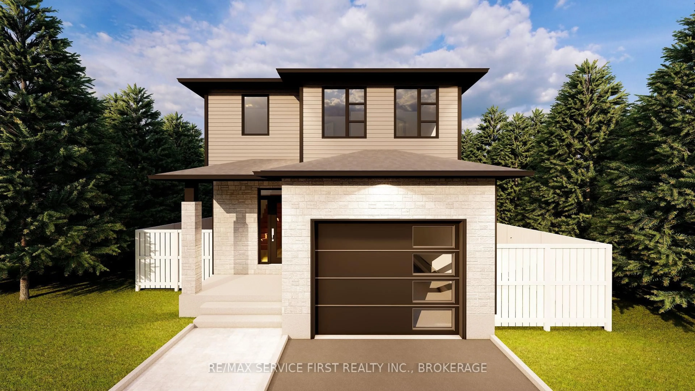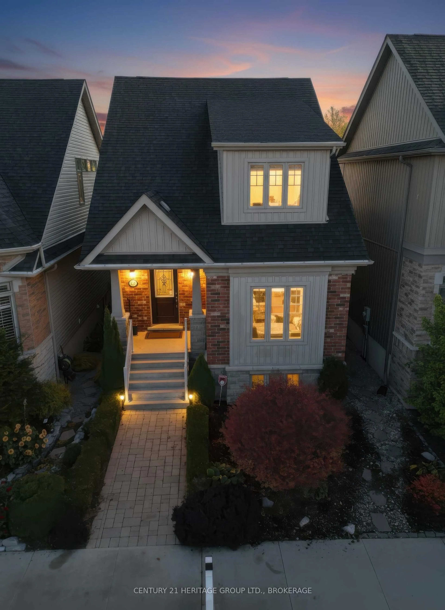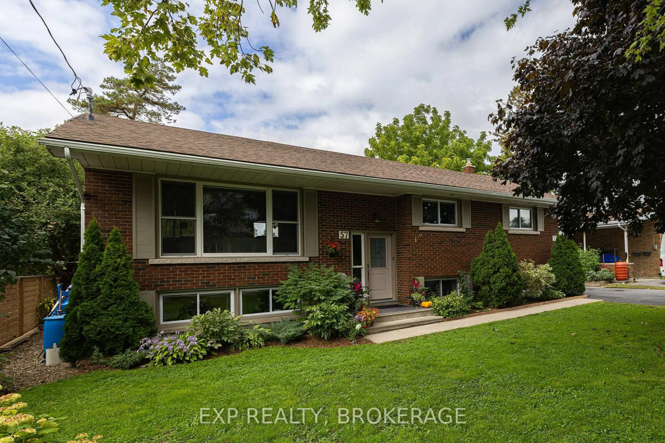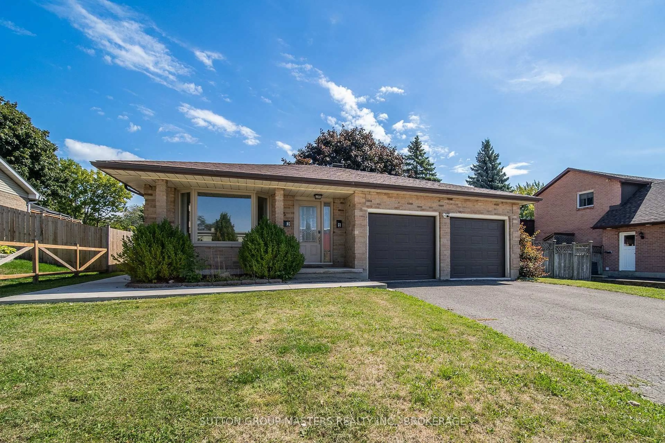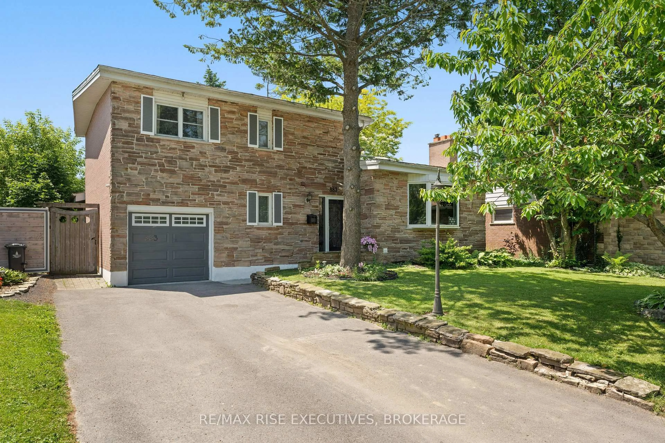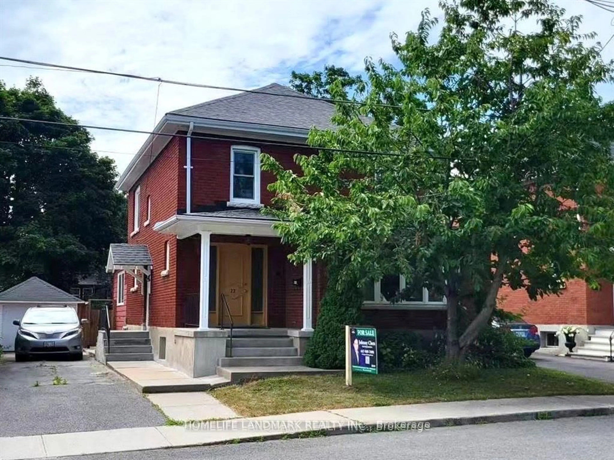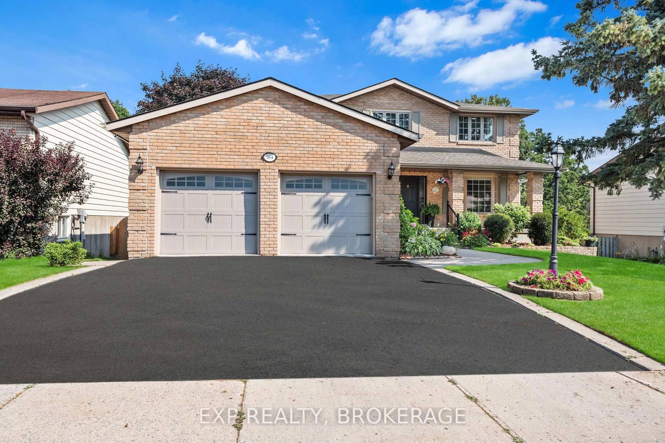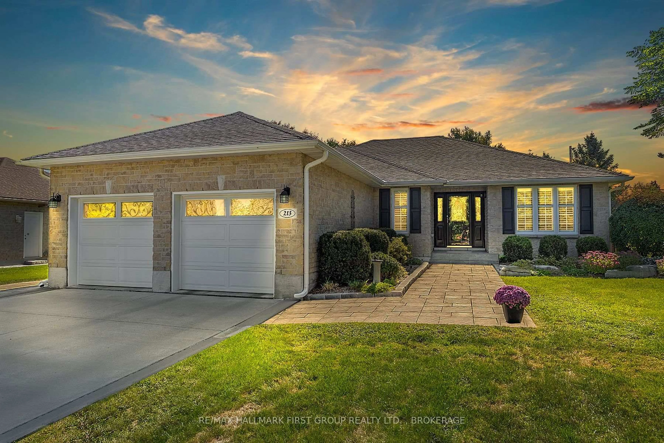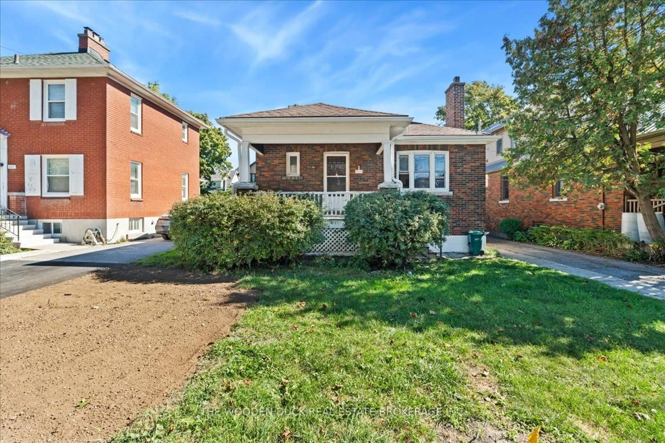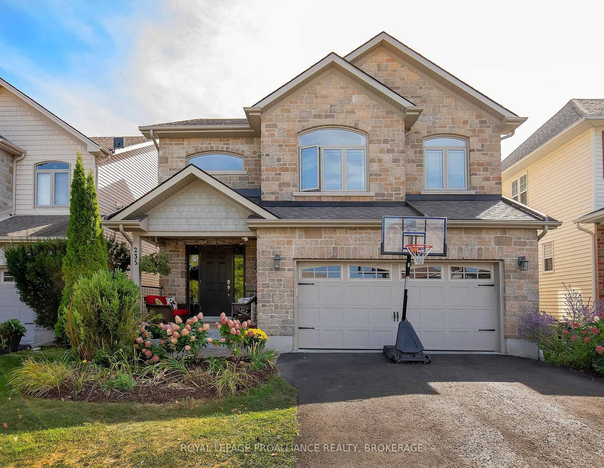Welcome to 1596 Grousewood Lane, a custom architecturally pleasing bungalow set on a private lot in one of Kingston's most coveted neighborhoods. Hard to get into & highly sought-after, this area offers the tranquility of country living while keeping you just minutes from the city. Inside, the home features a spacious layout with sun-filled rooms, soaring ceilings, & a seamless flow from room to room. The open-concept living & dining areas are perfect for entertaining, anchored by a beautiful fireplace showcasing floor to ceiling exposed brick, & large windows that bring the outdoors in. The kitchen at the heart of the home boasts built-in appliances making meal prep a joy. Retreat to the primary suite, complete with a 2pc ensuite & generous closet space. Additional bedrooms are well-appointed, delivering comfort for family or guests, while the spa-like 3pc main bath hosts a beautifully tiled shower, illuminated under a strategically placed skylight. The partially finished basement with bonus bedroom & thoughtfully prepared bathroom space awaits your custom design - a partially painted canvas possessing approximately 1500 sq ft of added living space for you to personalize to your liking. Outside, enjoy your private wooded lot with landscaped gardens & ample areas perfect for outdoor entertaining or quiet relaxation. This home seamlessly fuses elegance, functional design, & privacy, creating a laid back yet sophisticated lifestyle in one of Kingston's most desirable communities.
Inclusions: REFRIGERATOR, BUILT-IN STOVE TOP, BUILT-IN OVEN, DISHWASHER, WASHER, DRYER.
