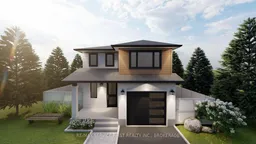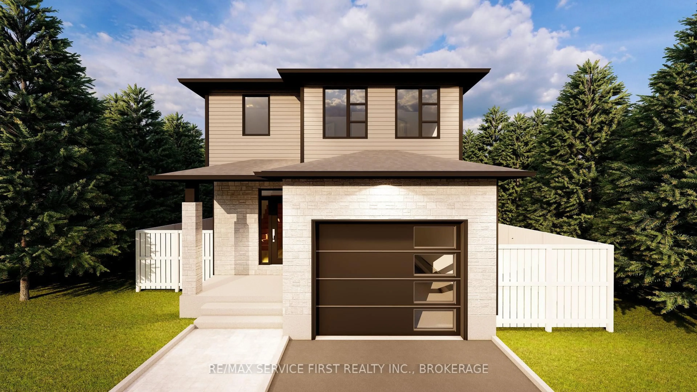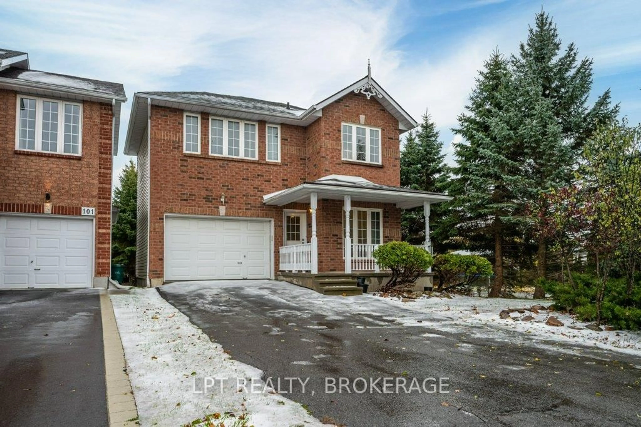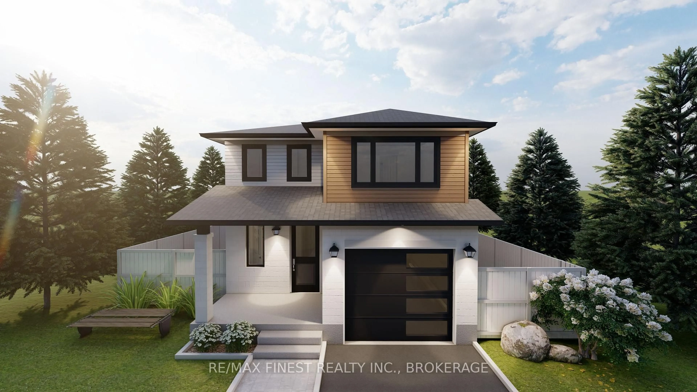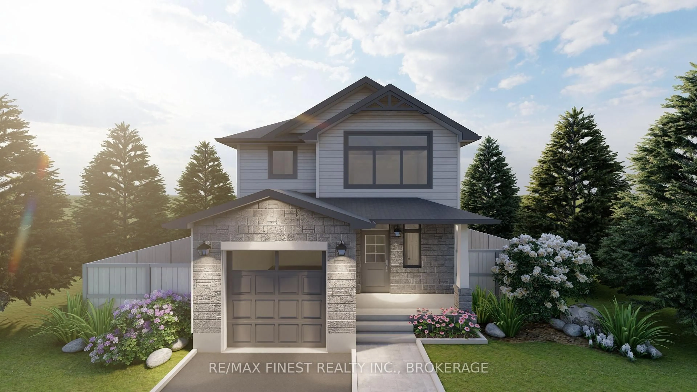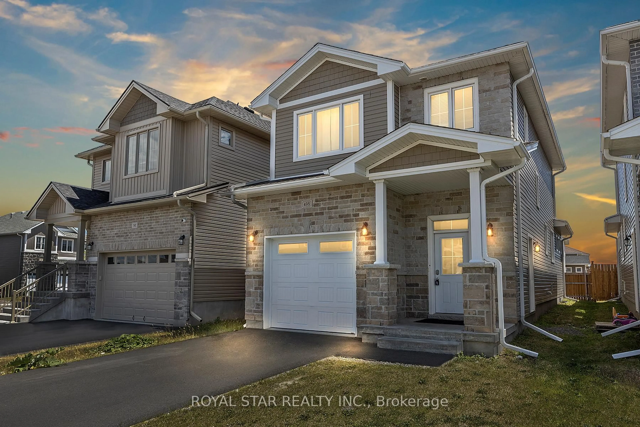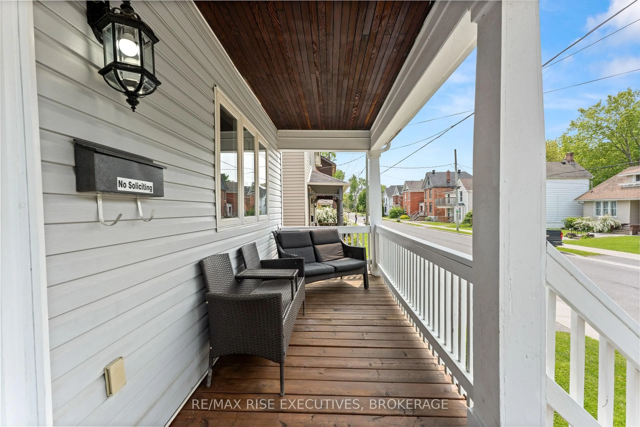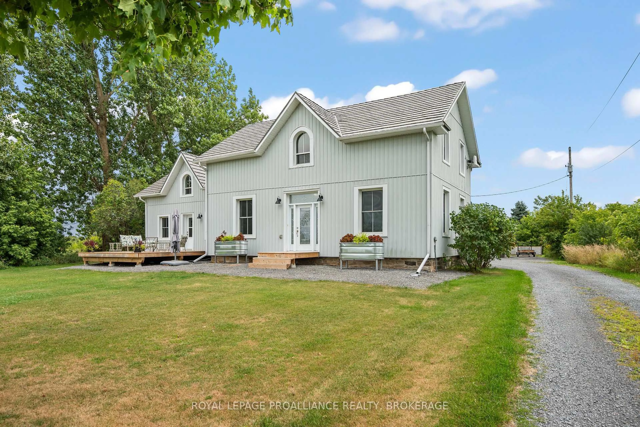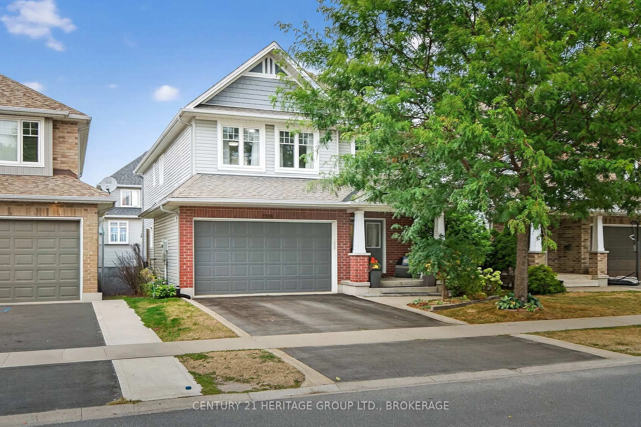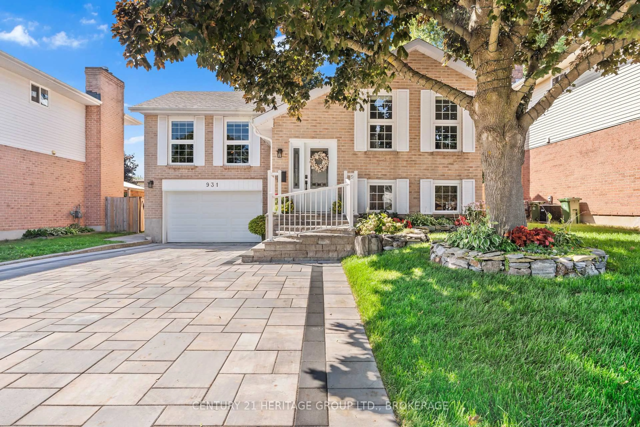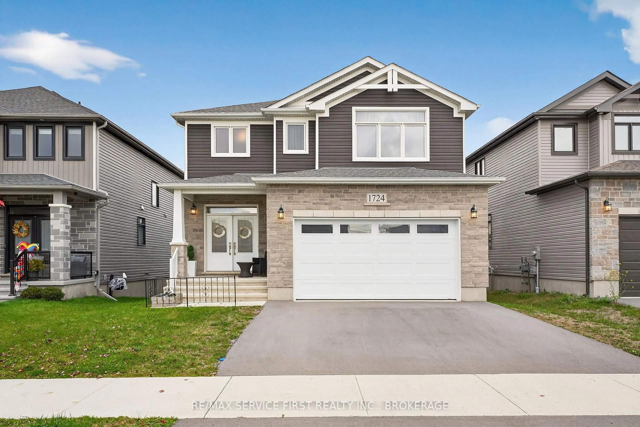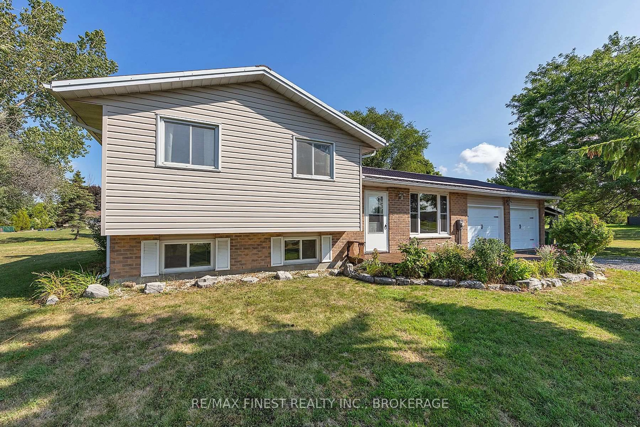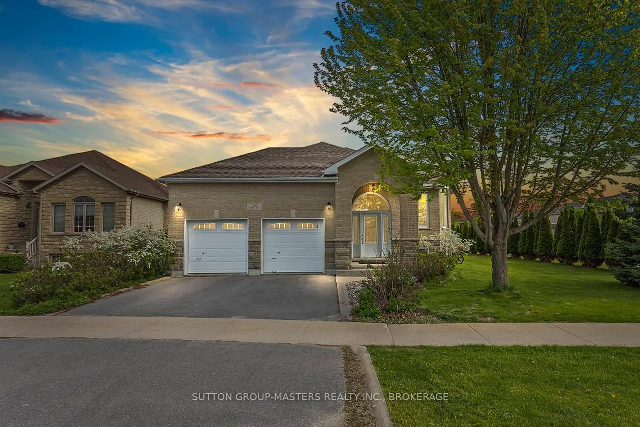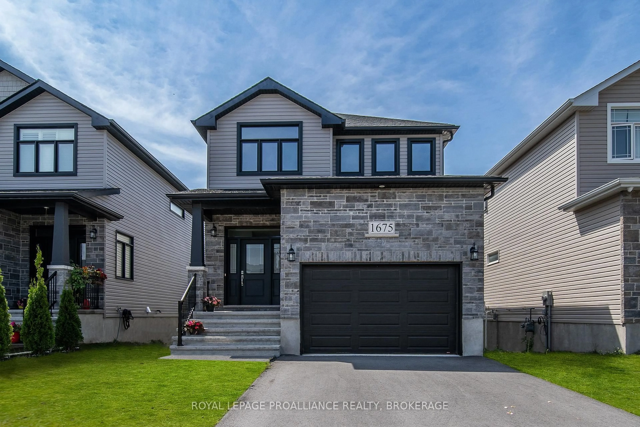1329 Turnbull Way, Kingston, Ontario K7P 0T6
Contact us about this property
Highlights
Estimated valueThis is the price Wahi expects this property to sell for.
The calculation is powered by our Instant Home Value Estimate, which uses current market and property price trends to estimate your home’s value with a 90% accuracy rate.Not available
Price/Sqft$346/sqft
Monthly cost
Open Calculator
Description
Welcome to your new home in Creekside Valley, one of Kingston's most desirable new communities, where parks, a charming walking trail, and a true sense of neighbourhood come together. The Willow Model by Greene Homes offers a modern, open-concept design that blends style with everyday functionality. The kitchen seamlessly overlooks the great room and dining area, creating an ideal space for both relaxed living and effortless entertaining. A main-floor laundry room and convenient 2-piece bath enhance the thoughtful layout. Upstairs, the spacious primary suite features a generous walk-in closet and a luxurious 5-piece ensuite, offering a private retreat at the end of the day. Three additional bedrooms and a well-appointed 5-piece main bath provide comfort and flexibility for family or guests. This home also includes a separate entrance to the lower level, offering excellent potential for future development. With a rough-in for a 4-piece bath, second laundry hook-up, and more, the opportunities are endless. Don't miss your chance to become part of this vibrant and growing community!
Property Details
Interior
Features
Main Floor
Great Rm
3.65 x 5.57Kitchen
3.16 x 3.23Dining
3.16 x 3.04Laundry
3.38 x 1.22Exterior
Features
Parking
Garage spaces 1
Garage type Attached
Other parking spaces 1
Total parking spaces 2
Property History
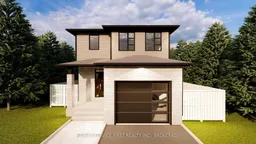 1
1