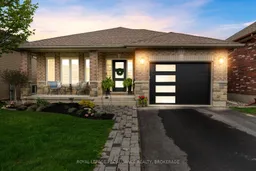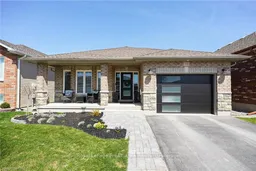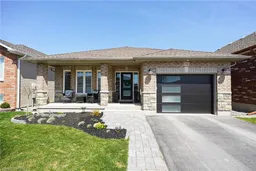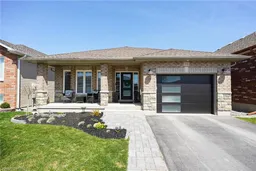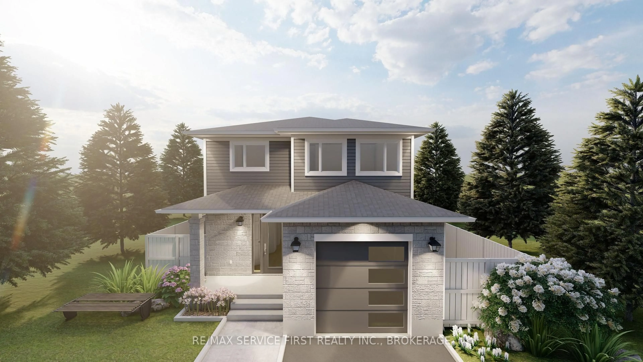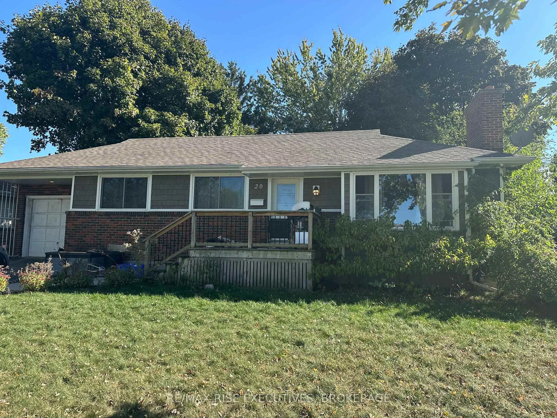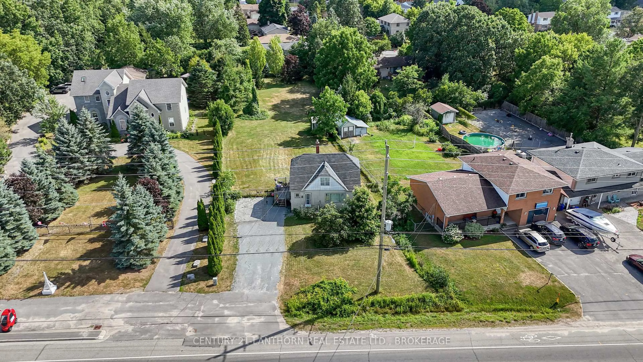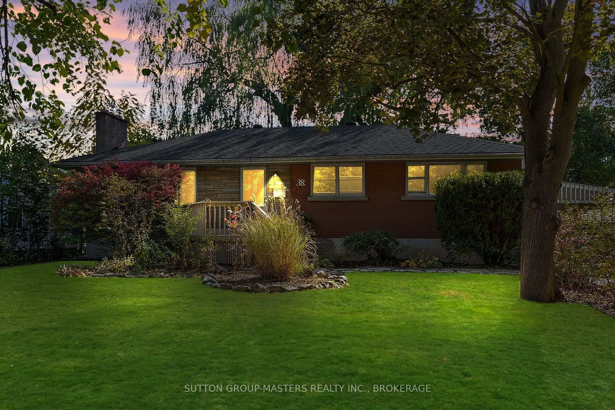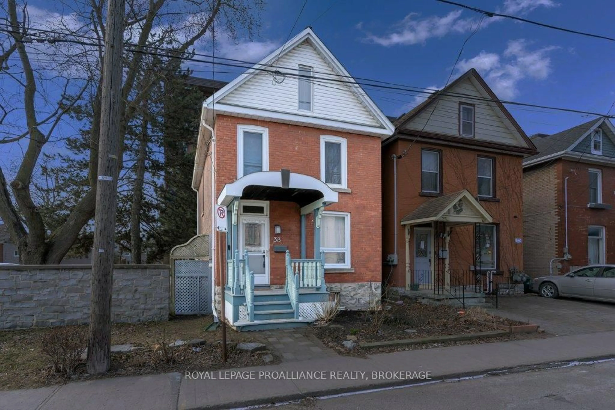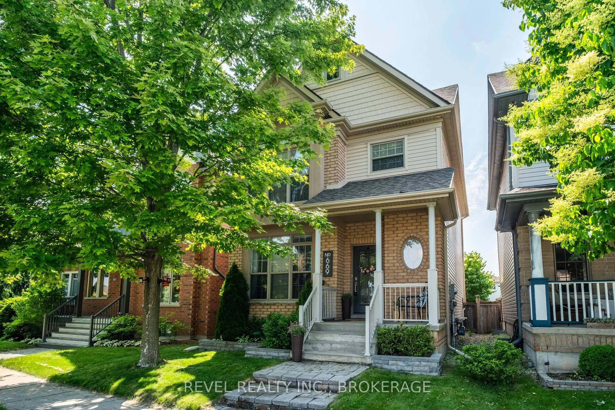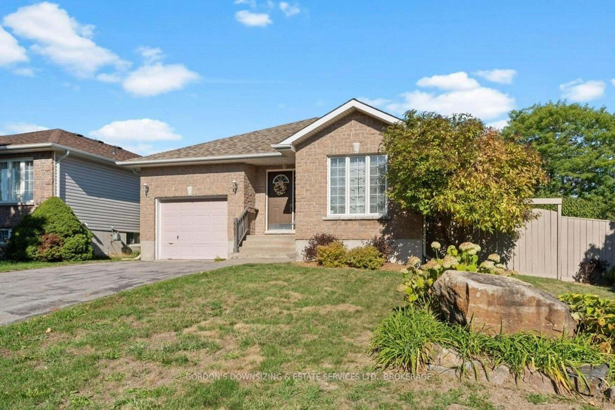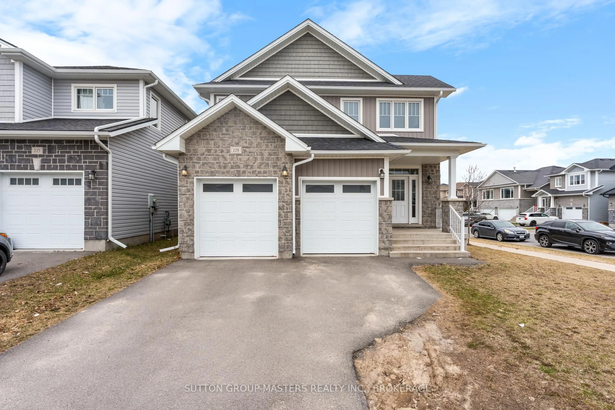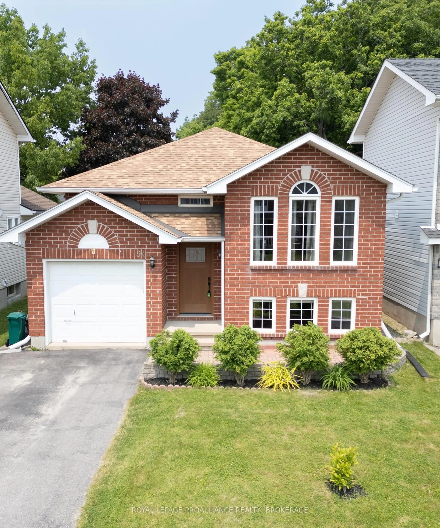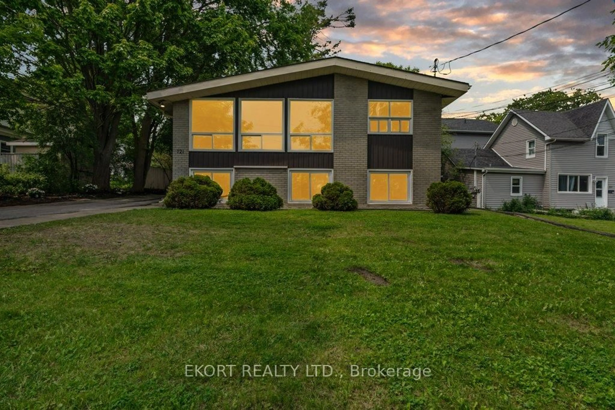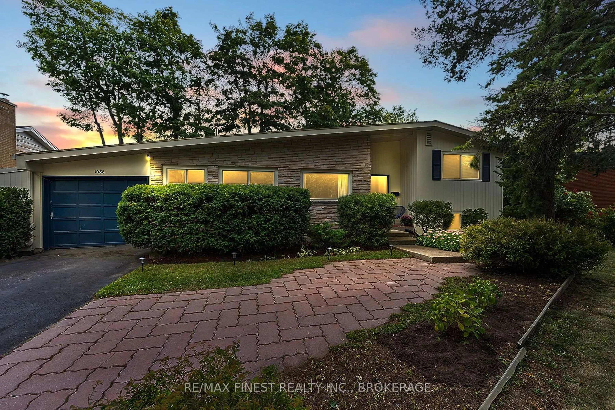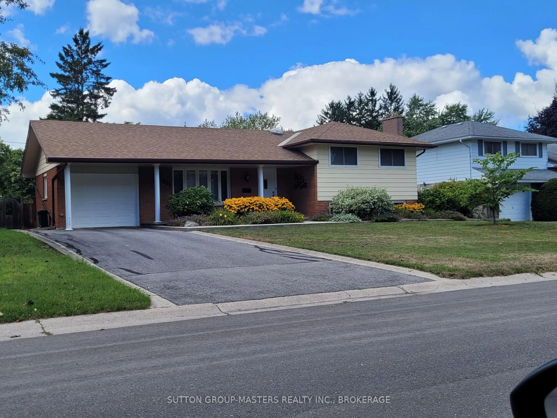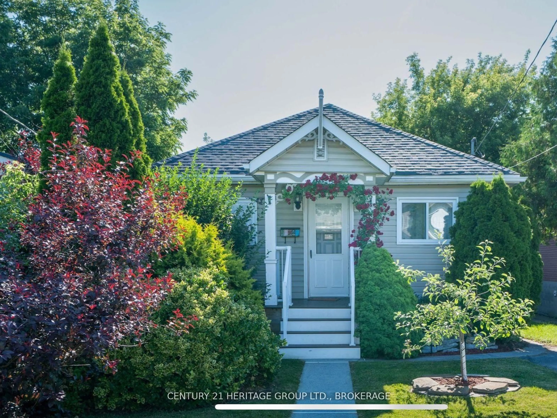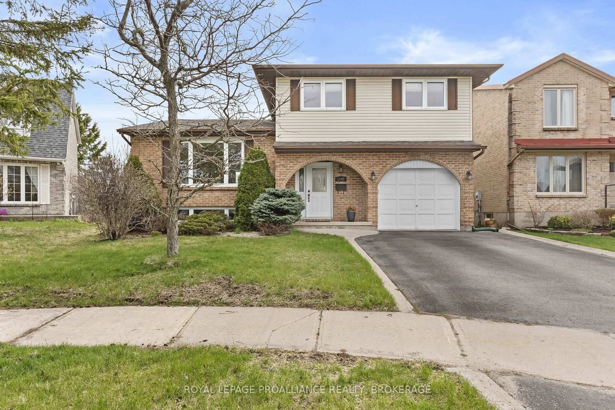Welcome to 1110 Crossfield Avenue, a beautifully built home by V. Marques, offering timeless design, quality finishes, and a functional, well-defined layout. With 3 bedrooms and 3 full bathrooms, this home is ideal for comfortable family living or downsizing without compromise. The main floor features a spacious front living room filled with natural light, dining area, and an updated well-appointed kitchen. Two generous bedrooms are located on the main level, including a primary suite with walk-in closet and ensuite bath. A full main bathroom and convenient main floor laundry add to the practical design. The fully finished lower level provides exceptional additional living space, including a large rec room with gas fireplace, a wet bar, third full bathroom, and a private third bedroom - perfect for guests or multi-generational living. Located in a sought-after west-end neighbourhood, close to parks, schools, and amenities, this home is move-in ready.
Inclusions: Window blinds, clothes rack in laundry room, all light fixtures, Dishwasher, Dryer, Garage Door Opener, Hot Tub, Hot Tub Equipment, Refrigerator, Stove, Washer, Hot Water Tank Owned
